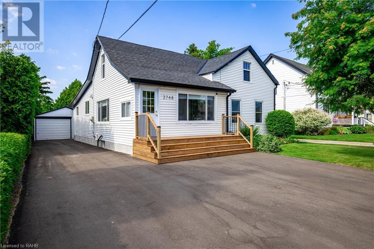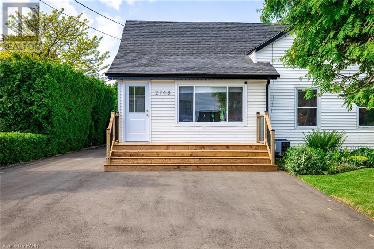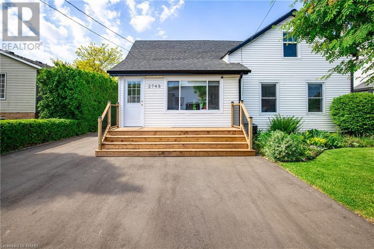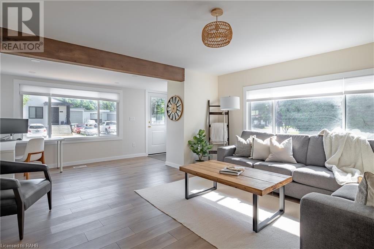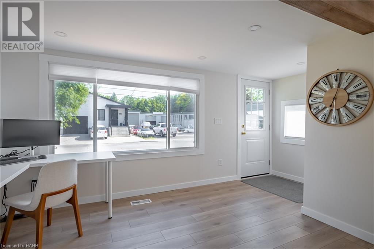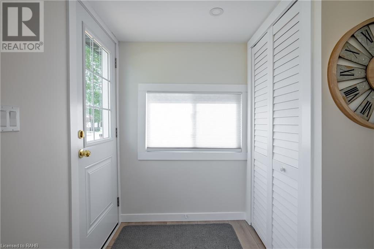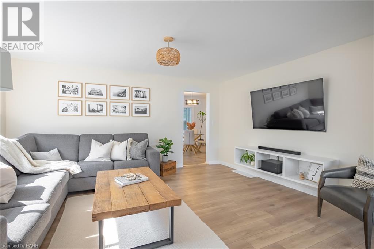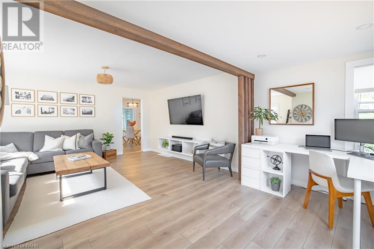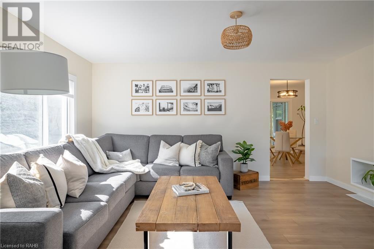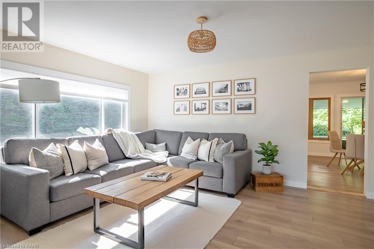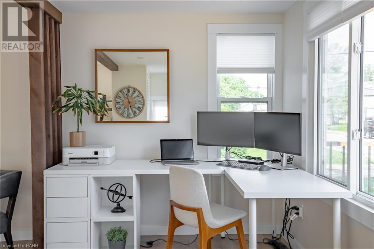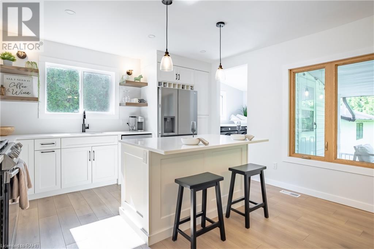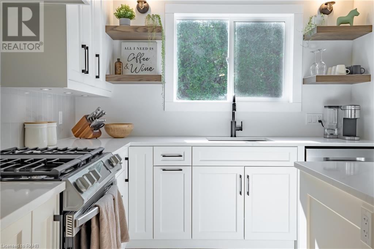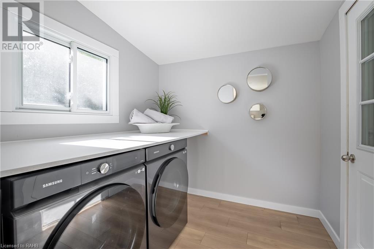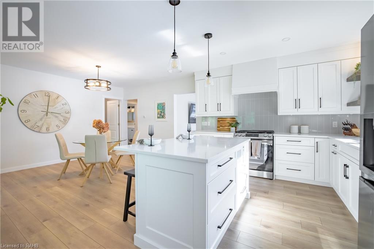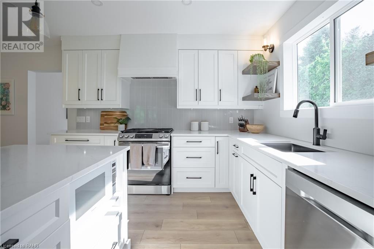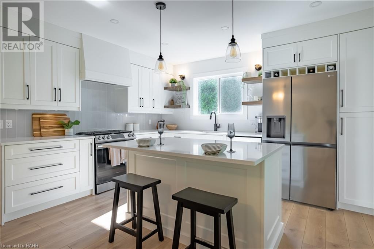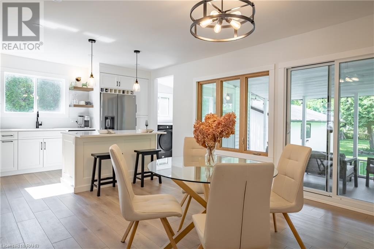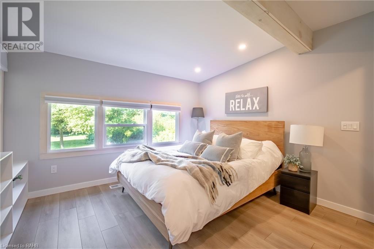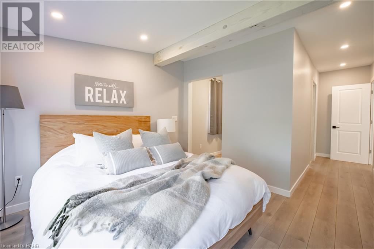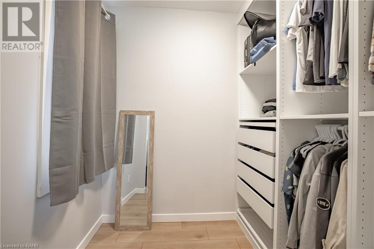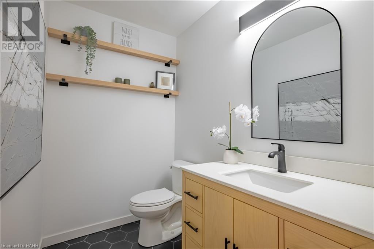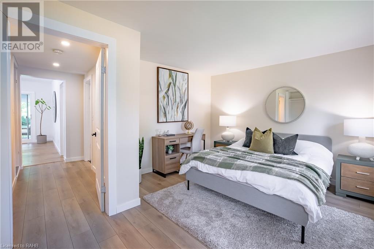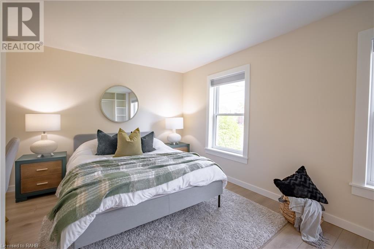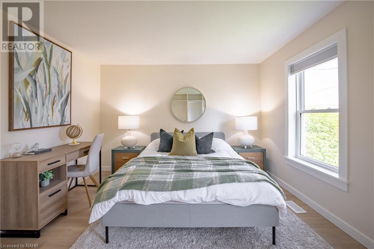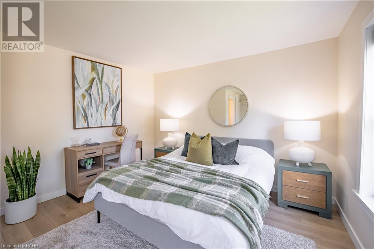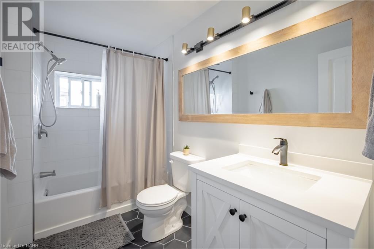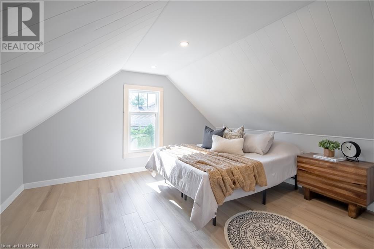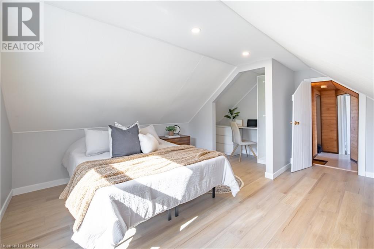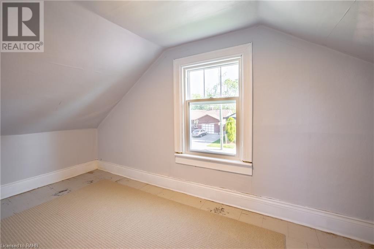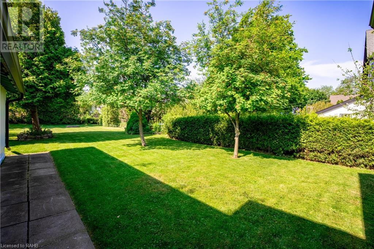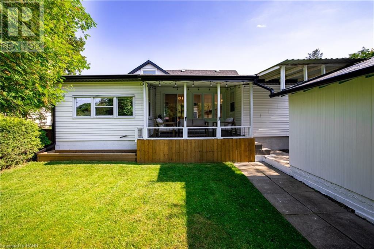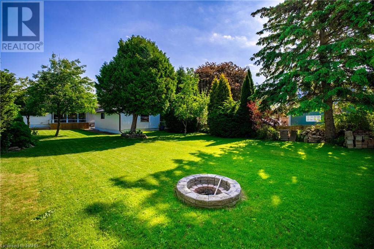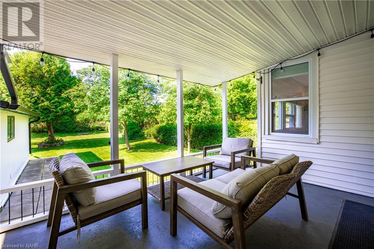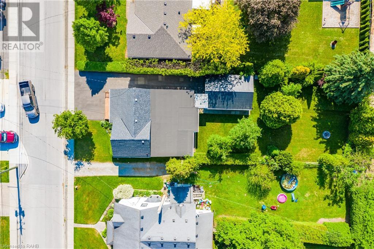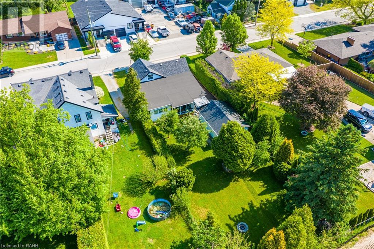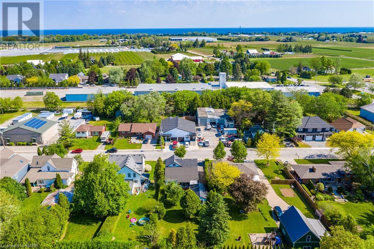2748 Prince William Street Jordan Station, Ontario L0R 1S0
$829,900
Nestled in Jordan Station, this beautifully renovated home offers a perfect blend of modern comfort and small-town charm. Step inside to discover a stunning new kitchen, complete with sleek countertops, stainless steel appliances, and custom cabinetry, making it a chef's delight. The home features a main floor primary suite with an ensuite bathroom and a walk-in closet, providing ultimate convenience and luxury. Additionally, there is a second bedroom on the main floor, perfect for guests, family members or a private office space. Situated on a generous lot, the property offers ample outdoor space for gardening, entertaining, or simply enjoying the serene surroundings. A large detached garage provides plenty of room for vehicles, toys, storage, or a workshop. This home combines the tranquility of its picturesque location by the lake with the convenience of modern living, making it an ideal retreat for families and professionals alike. The spacious second floor currently with 3 bedrooms is awaiting the new buyers' finishing touches to complete this stunning Niagara home. (id:48215)
Property Details
| MLS® Number | XH4195082 |
| Property Type | Single Family |
| CommunityFeatures | Quiet Area |
| EquipmentType | None |
| Features | Paved Driveway, Carpet Free |
| ParkingSpaceTotal | 7 |
| RentalEquipmentType | None |
| ViewType | View |
Building
| BathroomTotal | 2 |
| BedroomsAboveGround | 5 |
| BedroomsTotal | 5 |
| BasementDevelopment | Unfinished |
| BasementType | Partial (unfinished) |
| ConstructedDate | 1905 |
| ConstructionStyleAttachment | Detached |
| ExteriorFinish | Vinyl Siding |
| FoundationType | Block |
| HalfBathTotal | 1 |
| HeatingFuel | Natural Gas |
| HeatingType | Forced Air |
| StoriesTotal | 2 |
| SizeInterior | 1842 Sqft |
| Type | House |
| UtilityWater | Municipal Water |
Parking
| Detached Garage |
Land
| Acreage | No |
| Sewer | Municipal Sewage System |
| SizeFrontage | 52 Ft |
| SizeTotalText | Under 1/2 Acre |
| SoilType | Clay |
| ZoningDescription | R2 |
Rooms
| Level | Type | Length | Width | Dimensions |
|---|---|---|---|---|
| Second Level | Bedroom | 9'6'' x 8'5'' | ||
| Second Level | Bedroom | 13'2'' x 7'5'' | ||
| Second Level | Bedroom | 15'9'' x 7'5'' | ||
| Main Level | 4pc Bathroom | ' x ' | ||
| Main Level | Foyer | 5'11'' x 7'3'' | ||
| Main Level | Office | 7'3'' x 10'8'' | ||
| Main Level | Bedroom | 16'1'' x 11'6'' | ||
| Main Level | 2pc Bathroom | ' x ' | ||
| Main Level | Primary Bedroom | 10'10'' x 16'4'' | ||
| Main Level | Dining Room | 11' x 13'4'' | ||
| Main Level | Kitchen | 11'7'' x 13'8'' | ||
| Main Level | Living Room | 15'2'' x 13' |
https://www.realtor.ca/real-estate/27429547/2748-prince-william-street-jordan-station
Rob Golfi
Salesperson
1 Markland Street
Hamilton, Ontario L8P 2J5


