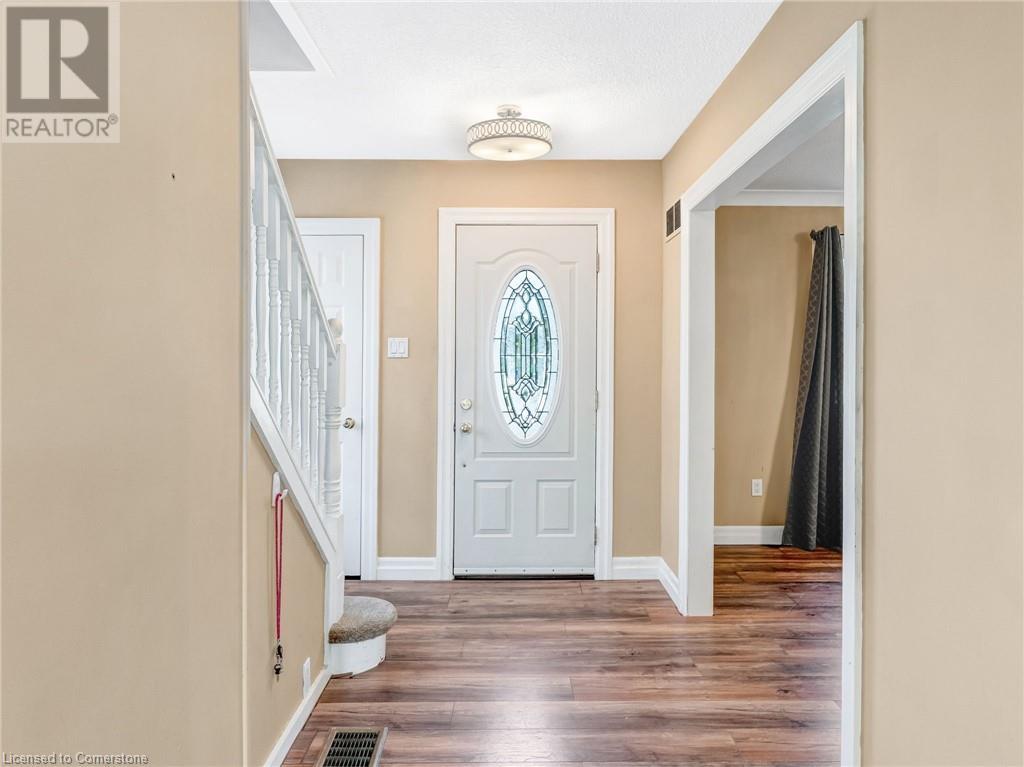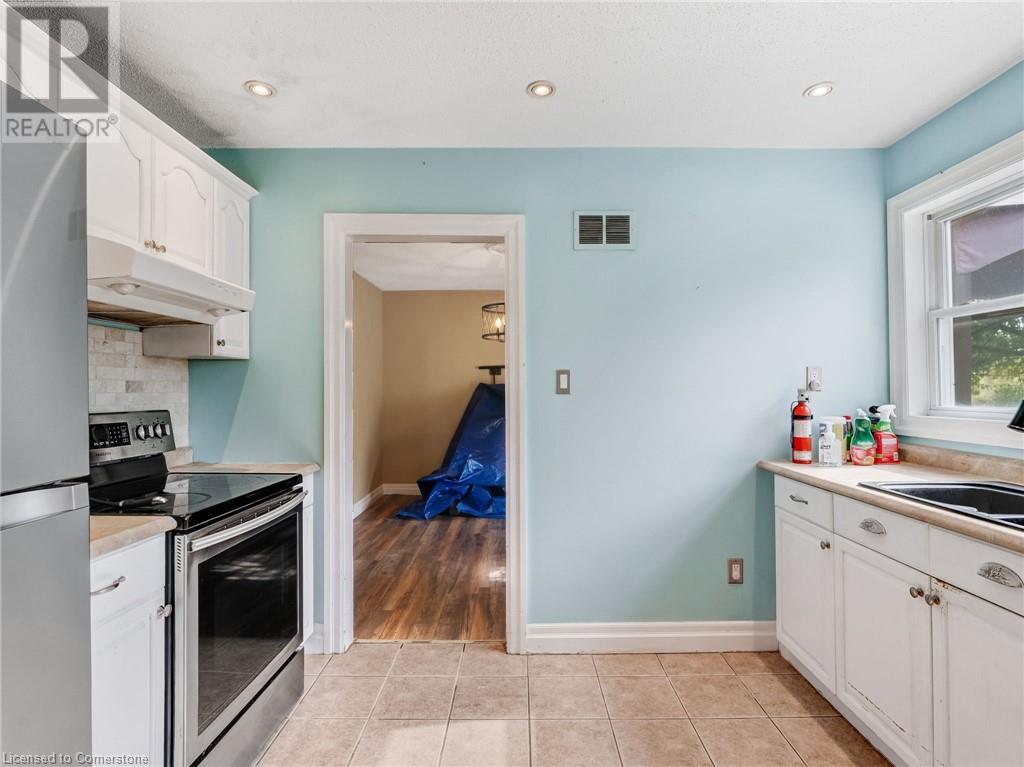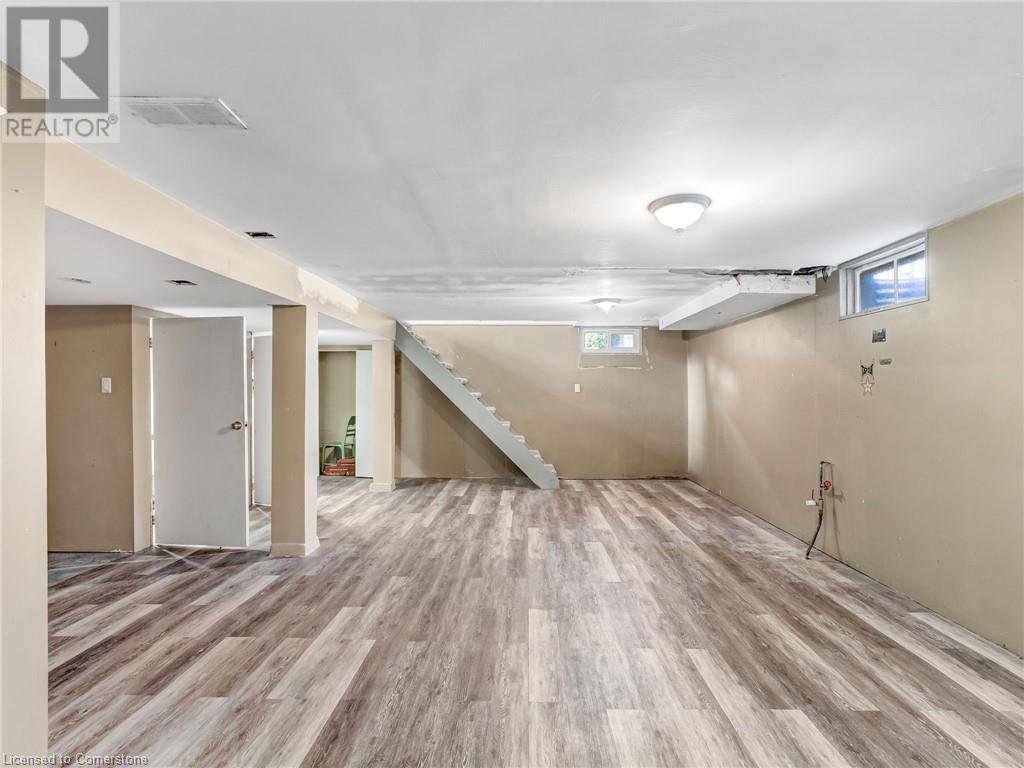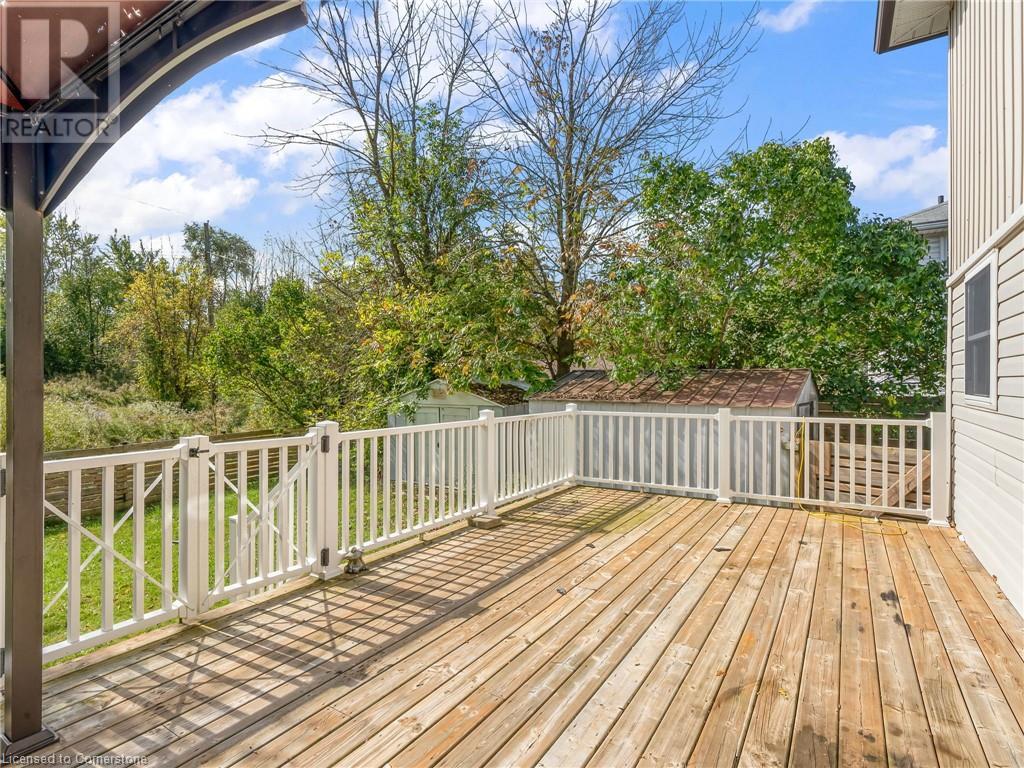274 11th Concession Rd Road Unit# 15 Hagersville, Ontario N0A 1H0
4 Bedroom
3 Bathroom
2,155 ft2
2 Level
Central Air Conditioning
Forced Air, Hot Water Radiator Heat
$199,900
Affordable living in the White Oaks Village. Minutes to Hagersville & Jarvis. House sits on leased land in a small village with 30ish other homes. This is a rural setting so it is not walkable to any amenities, no public transportation is available. Rural school is nearby and children are bussed. Solid 4 bedroom home with many updates, fireplace in living room, partial finished basement, dining room walk out to deck, shed and greenspace (id:48215)
Property Details
| MLS® Number | 40689065 |
| Property Type | Single Family |
| Amenities Near By | Schools |
| Community Features | School Bus |
| Features | Southern Exposure |
| Parking Space Total | 2 |
Building
| Bathroom Total | 3 |
| Bedrooms Above Ground | 4 |
| Bedrooms Total | 4 |
| Appliances | Refrigerator, Stove |
| Architectural Style | 2 Level |
| Basement Development | Partially Finished |
| Basement Type | Full (partially Finished) |
| Constructed Date | 1940 |
| Construction Style Attachment | Detached |
| Cooling Type | Central Air Conditioning |
| Exterior Finish | Vinyl Siding |
| Foundation Type | Poured Concrete |
| Half Bath Total | 1 |
| Heating Fuel | Natural Gas |
| Heating Type | Forced Air, Hot Water Radiator Heat |
| Stories Total | 2 |
| Size Interior | 2,155 Ft2 |
| Type | House |
| Utility Water | Municipal Water |
Land
| Access Type | Road Access |
| Acreage | No |
| Land Amenities | Schools |
| Sewer | Municipal Sewage System |
| Size Total Text | Under 1/2 Acre |
| Zoning Description | Res |
Rooms
| Level | Type | Length | Width | Dimensions |
|---|---|---|---|---|
| Second Level | Bedroom | 11'6'' x 11'2'' | ||
| Second Level | 4pc Bathroom | 5'3'' x 6'11'' | ||
| Second Level | Bedroom | 9'0'' x 13'11'' | ||
| Second Level | Bedroom | 12'1'' x 11'2'' | ||
| Second Level | Primary Bedroom | 14'4'' x 10'5'' | ||
| Basement | 3pc Bathroom | 8'0'' x 6'11'' | ||
| Basement | Laundry Room | 5'11'' x 6'11'' | ||
| Basement | Storage | 7'10'' x 11'11'' | ||
| Main Level | 2pc Bathroom | 6'8'' x 3'0'' | ||
| Main Level | Dining Room | 12'1'' x 10'10'' | ||
| Main Level | Kitchen | 10'5'' x 10'10'' | ||
| Main Level | Living Room | 22'9'' x 14'2'' |
Utilities
| Electricity | Available |
| Natural Gas | Available |
https://www.realtor.ca/real-estate/27783236/274-11th-concession-rd-road-unit-15-hagersville
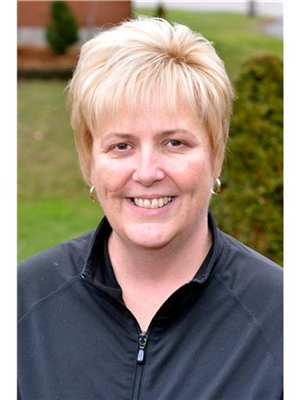
Shannon Veri
Salesperson
(905) 573-1189
http//www.shannonveri.ca
RE/MAX Escarpment Realty Inc
#101-325 Winterberry Drive
Stoney Creek, Ontario L8J 0B6
#101-325 Winterberry Drive
Stoney Creek, Ontario L8J 0B6
(905) 573-1188
(905) 573-1189








