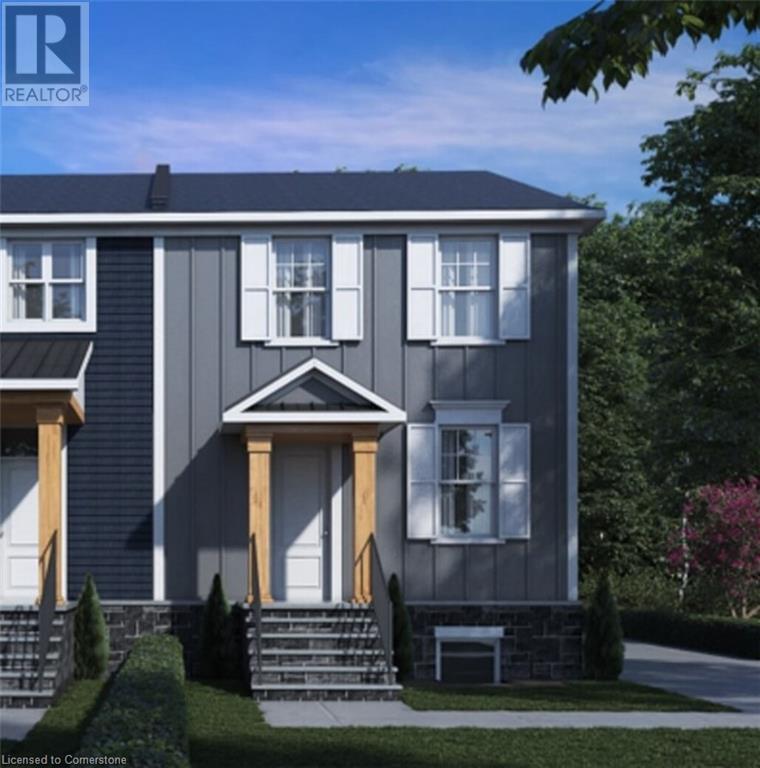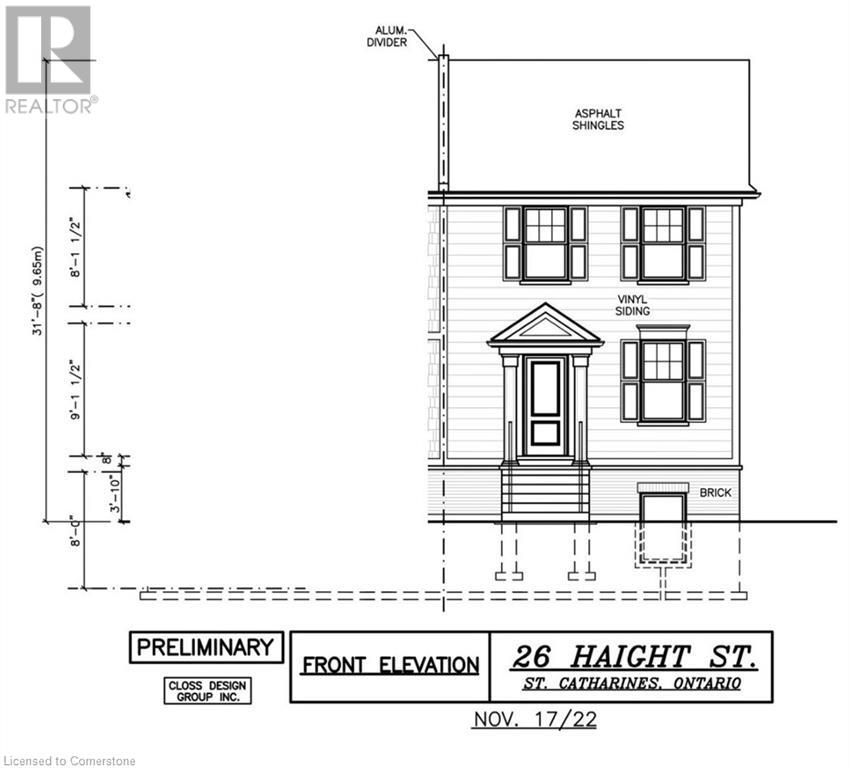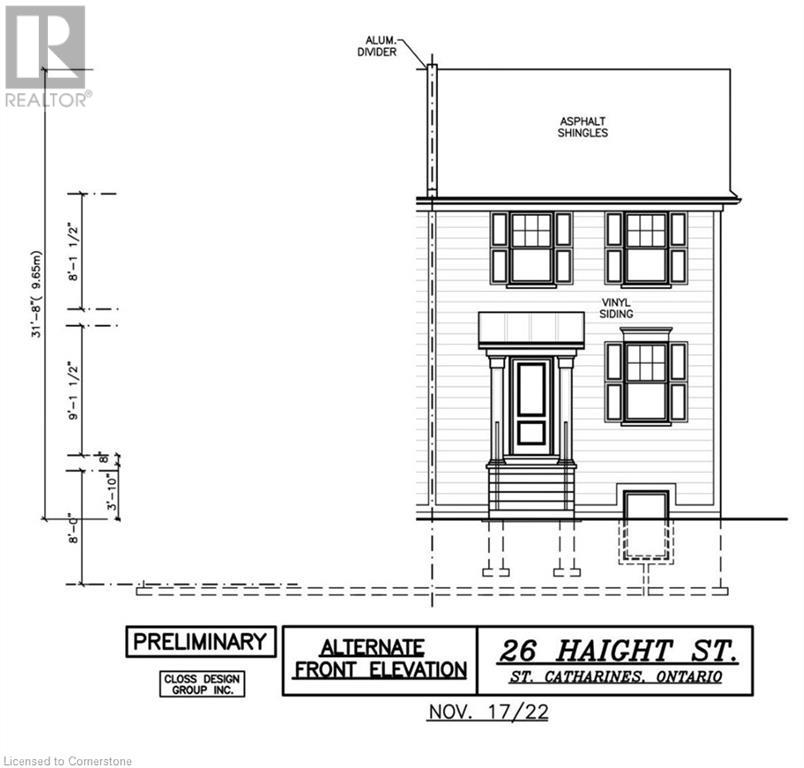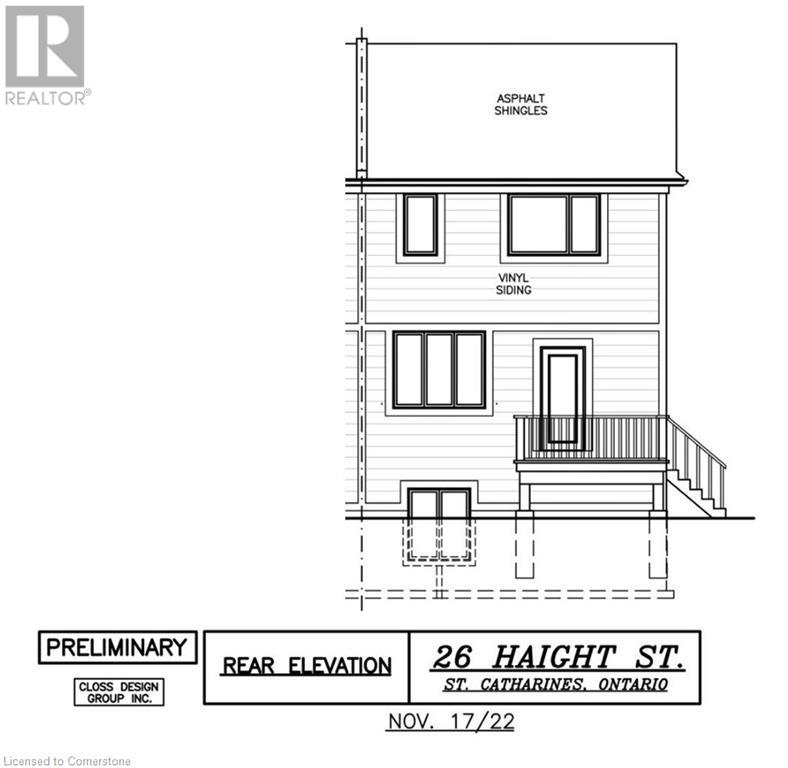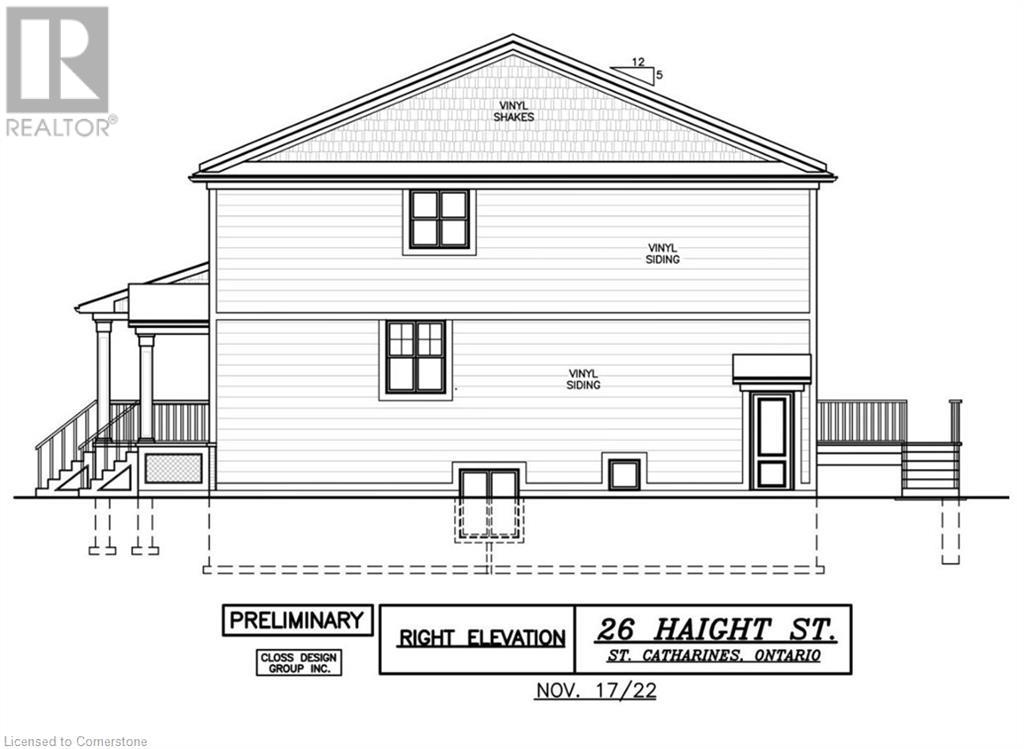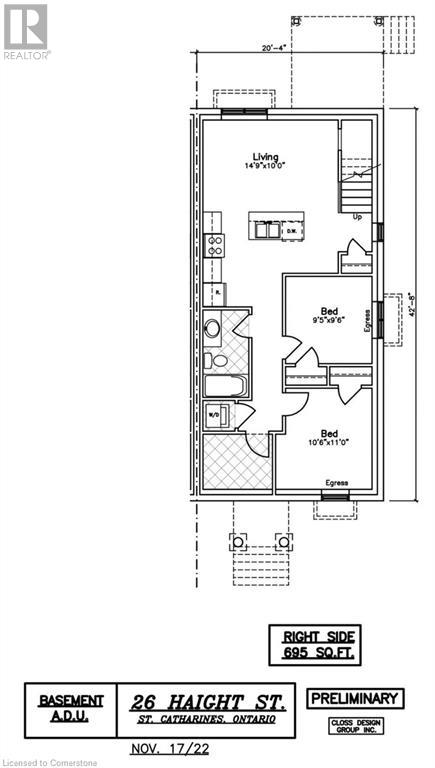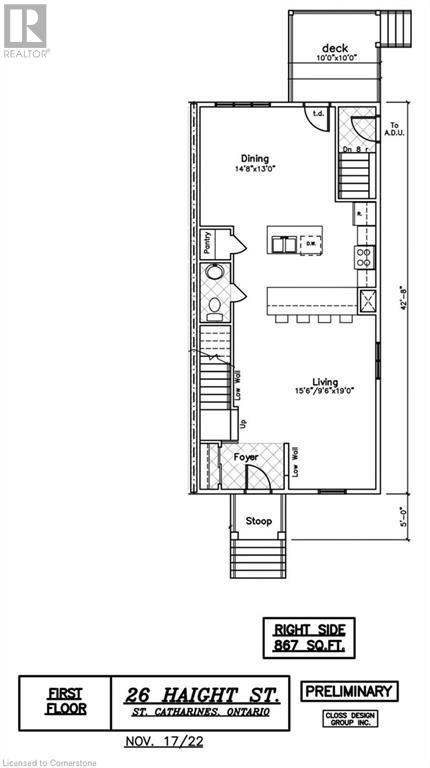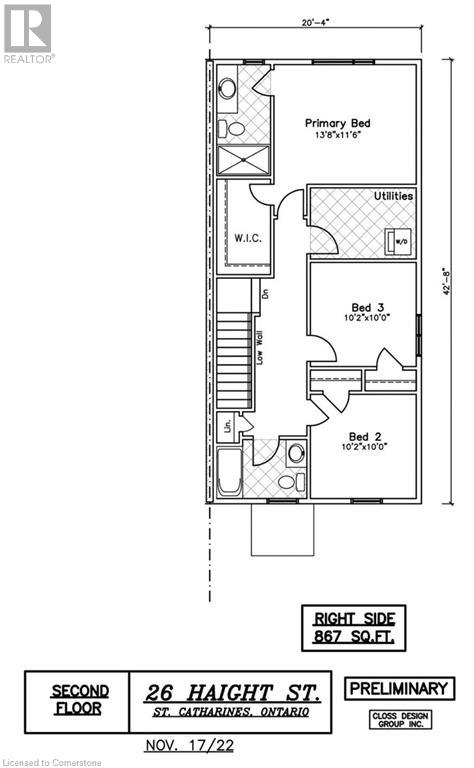26b Haight Street St. Catharines, Ontario L2P 2M1
$729,000
**Attention Investors and House Hackers!** Seize this rare opportunity to own one or two brand-new, legal duplexes for just $729,000 each! Each property boasts a spacious 3-bedroom, 3-bathroom unit upstairs and a fully separate 2-bedroom basement unit, all with independent utilities. With custom finishes throughout and the peace of mind provided by a 5-year Tarion Warranty, these properties are designed for maximum comfort and investment potential. And to sweeten the deal, we're offering a free year of property management services to help you boost your cash flow from day one! Don't miss out on this incredible chance to grow your positive cash-flowing real estate portfolio—call today! Financial proforma available in the attachments. (id:48215)
Property Details
| MLS® Number | 40671894 |
| Property Type | Single Family |
| Amenities Near By | Public Transit |
| Community Features | Community Centre |
| Equipment Type | None |
| Parking Space Total | 2 |
| Rental Equipment Type | None |
Building
| Bathroom Total | 4 |
| Bedrooms Above Ground | 3 |
| Bedrooms Below Ground | 2 |
| Bedrooms Total | 5 |
| Appliances | Dishwasher, Refrigerator, Stove, Microwave Built-in |
| Architectural Style | 2 Level |
| Basement Development | Unfinished |
| Basement Type | Full (unfinished) |
| Construction Style Attachment | Semi-detached |
| Cooling Type | Central Air Conditioning |
| Exterior Finish | Brick, Vinyl Siding |
| Foundation Type | Poured Concrete |
| Half Bath Total | 1 |
| Heating Fuel | Natural Gas |
| Heating Type | Forced Air |
| Stories Total | 2 |
| Size Interior | 1,734 Ft2 |
| Type | House |
| Utility Water | Municipal Water |
Land
| Acreage | No |
| Land Amenities | Public Transit |
| Sewer | Municipal Sewage System |
| Size Depth | 118 Ft |
| Size Frontage | 33 Ft |
| Size Total Text | Under 1/2 Acre |
| Zoning Description | R2 |
Rooms
| Level | Type | Length | Width | Dimensions |
|---|---|---|---|---|
| Second Level | Other | 6'8'' x 8'0'' | ||
| Second Level | 4pc Bathroom | 10'2'' x 7'0'' | ||
| Second Level | Bedroom | 10'2'' x 10'0'' | ||
| Second Level | Bedroom | 10'2'' x 10'0'' | ||
| Second Level | Utility Room | 10'2'' x 8'4'' | ||
| Second Level | 3pc Bathroom | 6'8'' x 11'0'' | ||
| Second Level | Primary Bedroom | 13'8'' x 11'6'' | ||
| Basement | 4pc Bathroom | Measurements not available | ||
| Basement | Bedroom | 10'6'' x 11'0'' | ||
| Basement | Bedroom | 9'5'' x 9'6'' | ||
| Main Level | 2pc Bathroom | 4'6'' x 6'0'' | ||
| Main Level | Eat In Kitchen | 15'6'' x 10'0'' | ||
| Main Level | Dining Room | 14'8'' x 13'0'' | ||
| Main Level | Living Room | 15'6'' x 19'0'' |
https://www.realtor.ca/real-estate/27605276/26b-haight-street-st-catharines
Michael K. Johnson
Salesperson
http//mackayrealtynetwork.com
1044 Cannon Street East
Hamilton, Ontario L8L 2H7
(905) 308-8333

Sandy Mackay
Salesperson
1044 Cannon Street East
Hamilton, Ontario L8L 2H7
(905) 308-8333


