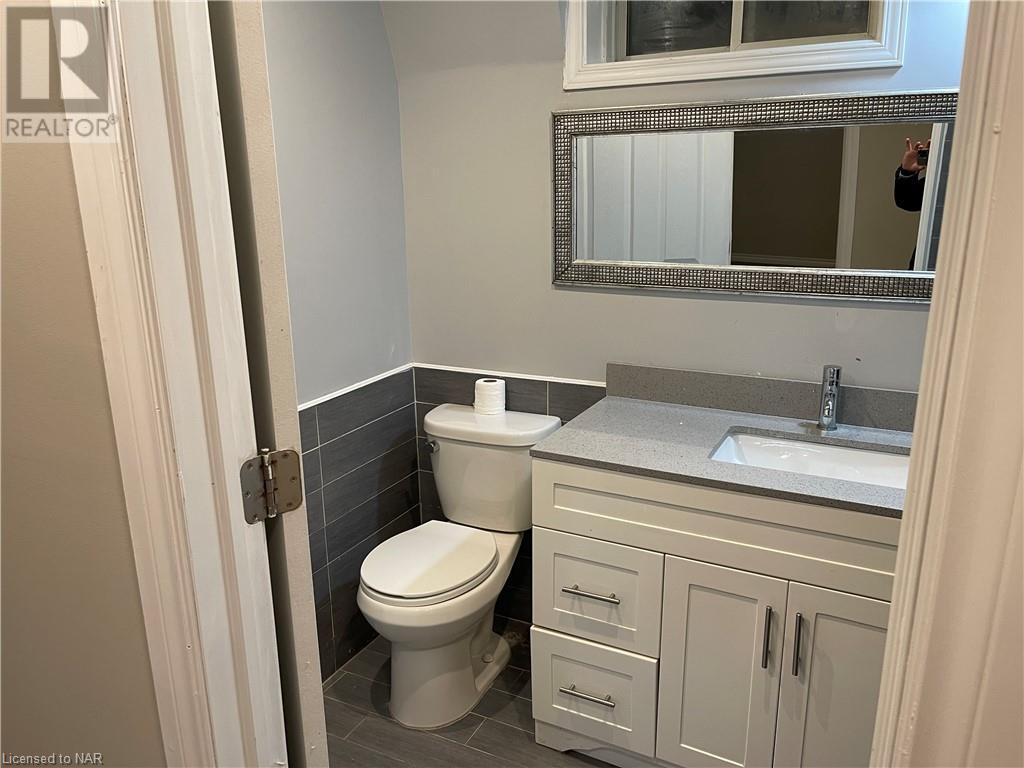2691 Portage Road Niagara Falls, Ontario L2J 4J9
$779,900
An exceptionally large raised bungalow located 12 minutes from Niagara on the Lake and the U.S. border for easy day trips. This lovely 1,800 square foot home has 3 generous bedrooms upstairs, one downstairs and features 3 bathrooms. Expresso hardwood floors shine across the main floor and the large family room. The kitchen and bathrooms have granite countertops. The basement has a bright large rec. room and an additional self-contained unit with in-law potential. Singles replaced in 2022. The front yard has a 20 year old cherry tree that in full bloom every May. The expansive back yard is a gem with a finished deck overlooking mature Snowball bushes and Rose of Sharon trees - perfect for hosting family and friends. Nestled in the desirable neighbourhood of historical Stamford and nearby the Niagara Parkway, Queenston Heights, the QEW and shopping. Don't miss this opportunity!!! (id:48215)
Open House
This property has open houses!
11:30 am
Ends at:1:30 pm
Property Details
| MLS® Number | 40659783 |
| Property Type | Single Family |
| AmenitiesNearBy | Place Of Worship, Playground, Schools, Shopping |
| CommunityFeatures | Quiet Area |
| EquipmentType | Water Heater |
| Features | Paved Driveway |
| ParkingSpaceTotal | 2 |
| RentalEquipmentType | Water Heater |
Building
| BathroomTotal | 3 |
| BedroomsAboveGround | 3 |
| BedroomsTotal | 3 |
| Appliances | Dishwasher, Dryer, Microwave, Refrigerator, Stove, Washer, Window Coverings |
| ArchitecturalStyle | Raised Bungalow |
| BasementDevelopment | Finished |
| BasementType | Full (finished) |
| ConstructedDate | 2002 |
| ConstructionStyleAttachment | Detached |
| CoolingType | Central Air Conditioning |
| ExteriorFinish | Aluminum Siding, Brick |
| FoundationType | Poured Concrete |
| HeatingFuel | Natural Gas |
| HeatingType | Forced Air, Hot Water Radiator Heat |
| StoriesTotal | 1 |
| SizeInterior | 1800 Sqft |
| Type | House |
| UtilityWater | Municipal Water |
Parking
| Attached Garage |
Land
| AccessType | Highway Access, Highway Nearby |
| Acreage | No |
| LandAmenities | Place Of Worship, Playground, Schools, Shopping |
| Sewer | Municipal Sewage System |
| SizeDepth | 182 Ft |
| SizeFrontage | 49 Ft |
| SizeTotalText | Under 1/2 Acre |
| ZoningDescription | R1d |
Rooms
| Level | Type | Length | Width | Dimensions |
|---|---|---|---|---|
| Lower Level | Laundry Room | 15'8'' x 12'0'' | ||
| Lower Level | 3pc Bathroom | Measurements not available | ||
| Lower Level | Bonus Room | 12'3'' x 12'1'' | ||
| Lower Level | Bonus Room | 13'6'' x 12'11'' | ||
| Lower Level | Bonus Room | 13'1'' x 12'11'' | ||
| Lower Level | Recreation Room | 28'5'' x 12'9'' | ||
| Main Level | 4pc Bathroom | Measurements not available | ||
| Main Level | Full Bathroom | Measurements not available | ||
| Main Level | Primary Bedroom | 12'3'' x 11'2'' | ||
| Main Level | Bedroom | 11'5'' x 9'8'' | ||
| Main Level | Bedroom | 10'2'' x 9'2'' | ||
| Main Level | Living Room | 29'6'' x 13'6'' | ||
| Main Level | Kitchen | 16'0'' x 9'9'' |
Utilities
| Cable | Available |
| Electricity | Available |
| Natural Gas | Available |
https://www.realtor.ca/real-estate/27559660/2691-portage-road-niagara-falls
Lorenzo Medico
Salesperson
4551 Zimmerman Ave, Unit: 4
Niagara Falls, Ontario L2E 3M5













































