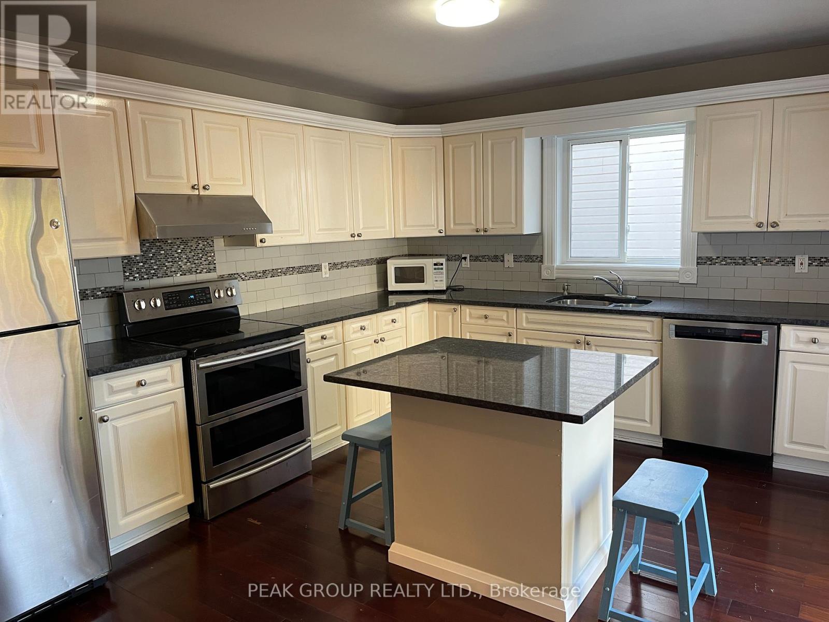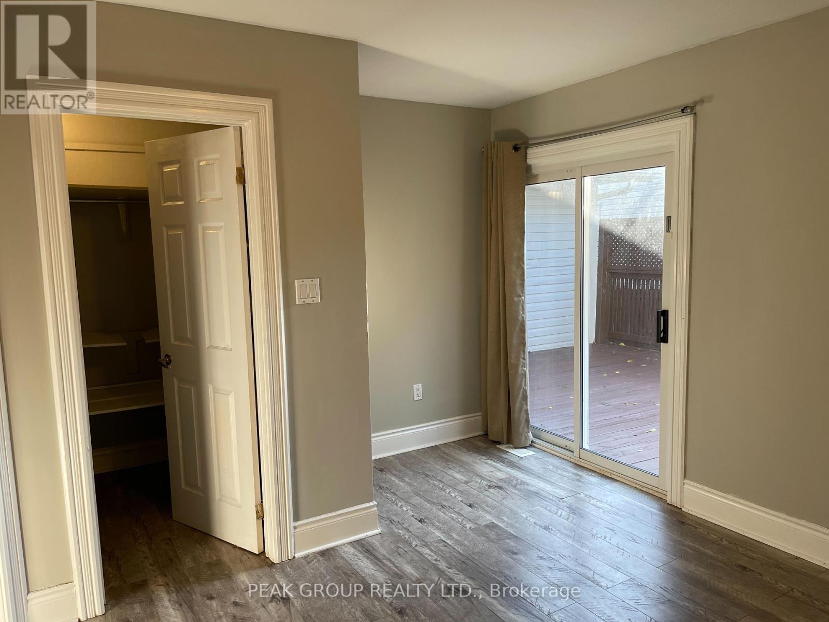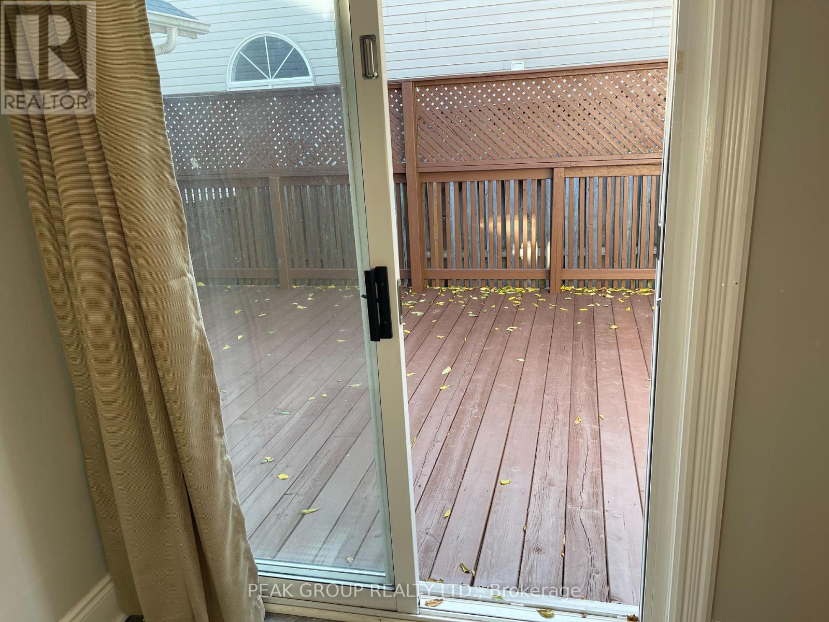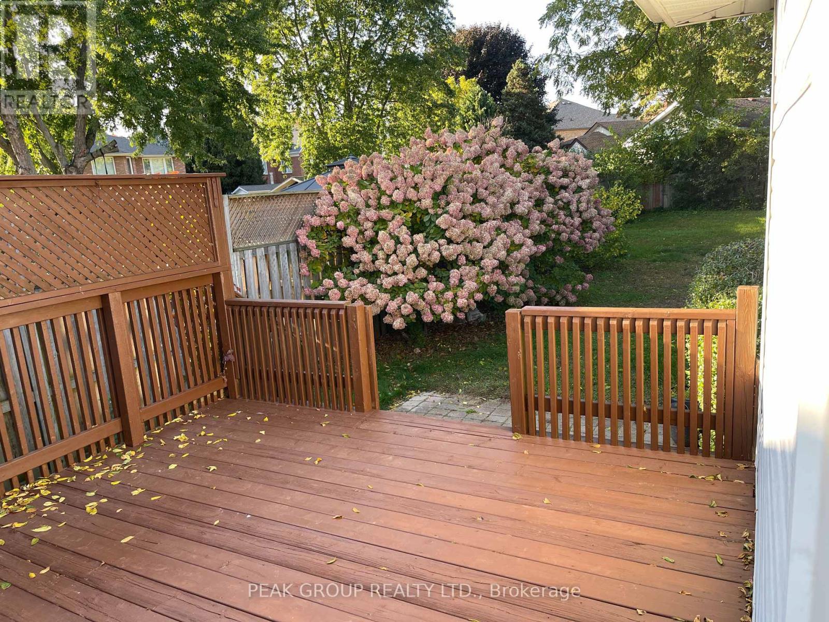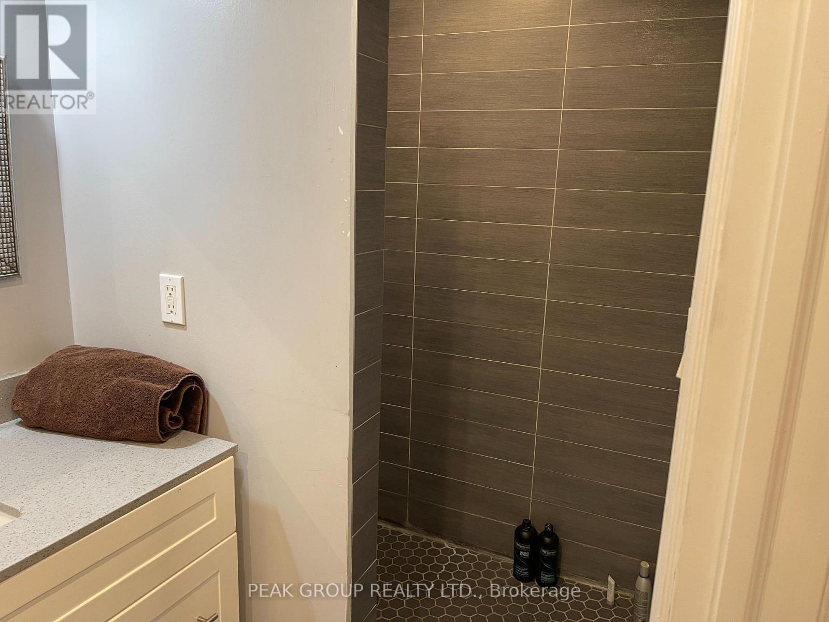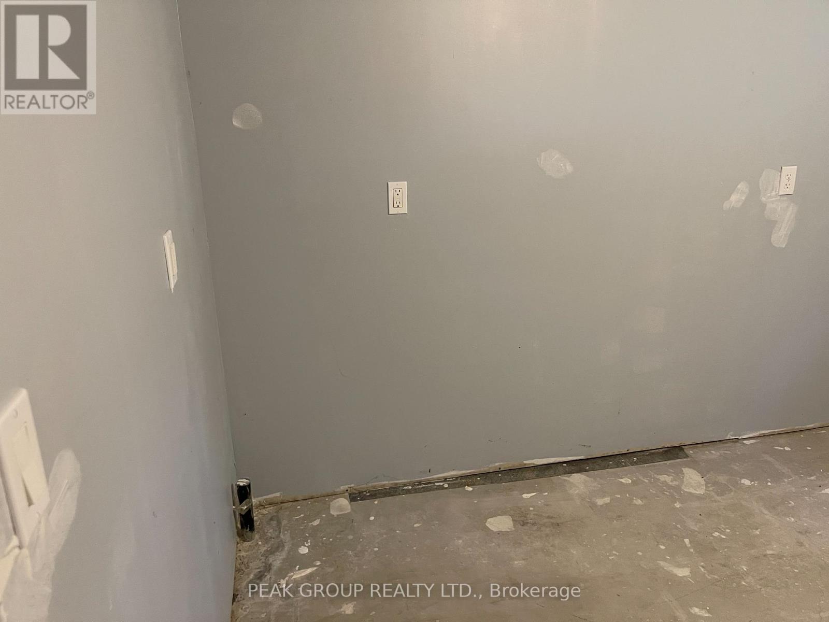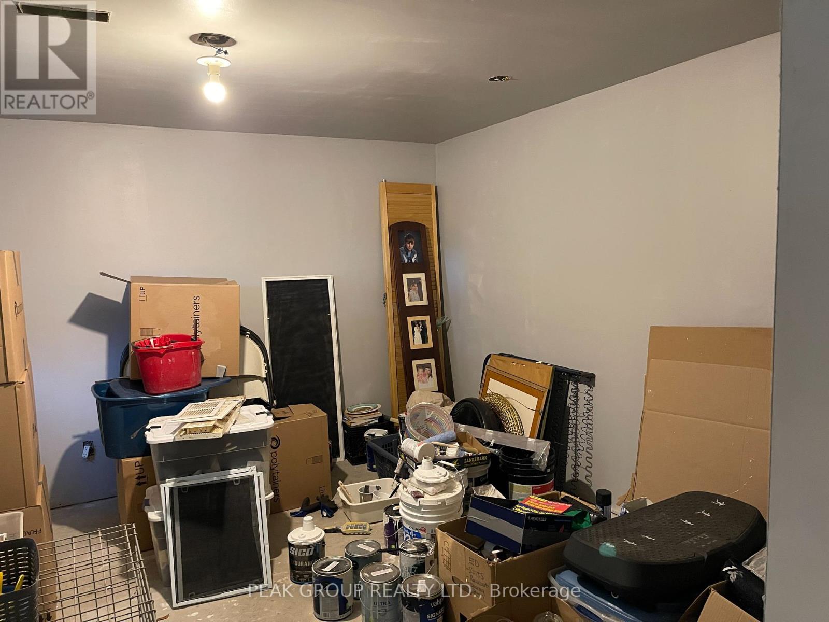2691 Portage Road Niagara Falls, Ontario L2J 2J4
$749,900
An exceptionally large raised bungalow located 12 minutes from Niagara on the Lake and the U.S. border for easy day trips. This lovely 1,800 square foot home has 3 generous bedrooms upstairs, one downstairs and features 3 bathrooms. Expresso hardwood floors shine across the main floor and the large family room. The kitchen and bathrooms have granite countertops. The basement has a bright large rec. room and an additional self unit with in-law potential. Singles replaced in 2022. The front yard has a 20 year old cherry tree that in full bloom every May. The expansive back yard is a gem with a finished deck overlooking mature Snowball bushes and Rose of Sharon trees - perfect for hosting family and friends. Nestled in the desirable neighbourhood of historical Stamford and nearby the Niagara Parkway, Queenston Heights, the QEW and shopping. Don't miss this opportunity!!! (id:48215)
Open House
This property has open houses!
11:30 am
Ends at:1:30 pm
Property Details
| MLS® Number | X10431590 |
| Property Type | Single Family |
| Community Name | 205 - Church's Lane |
| Amenities Near By | Public Transit, Schools, Place Of Worship |
| Community Features | School Bus |
| Equipment Type | Water Heater - Gas |
| Parking Space Total | 4 |
| Rental Equipment Type | Water Heater - Gas |
Building
| Bathroom Total | 3 |
| Bedrooms Above Ground | 3 |
| Bedrooms Total | 3 |
| Appliances | Water Heater, Water Meter, Dishwasher, Dryer, Refrigerator, Stove, Washer |
| Architectural Style | Raised Bungalow |
| Basement Development | Finished |
| Basement Type | N/a (finished) |
| Construction Style Attachment | Detached |
| Cooling Type | Central Air Conditioning |
| Exterior Finish | Aluminum Siding, Brick |
| Foundation Type | Poured Concrete |
| Heating Fuel | Natural Gas |
| Heating Type | Forced Air |
| Stories Total | 1 |
| Size Interior | 1,500 - 2,000 Ft2 |
| Type | House |
| Utility Water | Municipal Water |
Parking
| Attached Garage |
Land
| Acreage | No |
| Land Amenities | Public Transit, Schools, Place Of Worship |
| Sewer | Sanitary Sewer |
| Size Depth | 132 Ft |
| Size Frontage | 49 Ft ,1 In |
| Size Irregular | 49.1 X 132 Ft |
| Size Total Text | 49.1 X 132 Ft |
| Zoning Description | R1d |
Rooms
| Level | Type | Length | Width | Dimensions |
|---|---|---|---|---|
| Lower Level | Recreational, Games Room | 8.66 m | 3.89 m | 8.66 m x 3.89 m |
| Lower Level | Bathroom | 2.01 m | 1.46 m | 2.01 m x 1.46 m |
| Main Level | Living Room | 8.99 m | 4.11 m | 8.99 m x 4.11 m |
| Main Level | Kitchen | 4.88 m | 2.97 m | 4.88 m x 2.97 m |
| Main Level | Primary Bedroom | 3.73 m | 3.4 m | 3.73 m x 3.4 m |
| Main Level | Bedroom 2 | 3.1 m | 2.79 m | 3.1 m x 2.79 m |
| Main Level | Bedroom 3 | 3.48 m | 2.95 m | 3.48 m x 2.95 m |
| Main Level | Bathroom | 2.46 m | 1.55 m | 2.46 m x 1.55 m |
Utilities
| Cable | Available |
| Sewer | Installed |

Lorenzo Medico
Salesperson
239 Four Mile Creek Road
St.davids, Ontario L0S 1P0
(289) 271-2020
(289) 271-2114
www.peakgrouprealty.ca/








