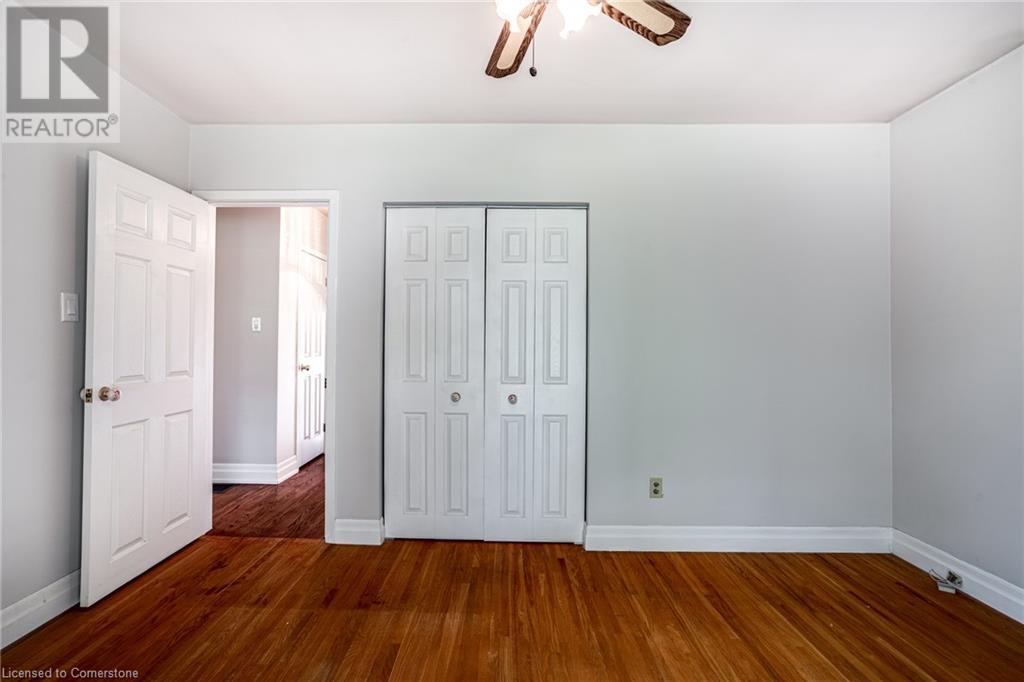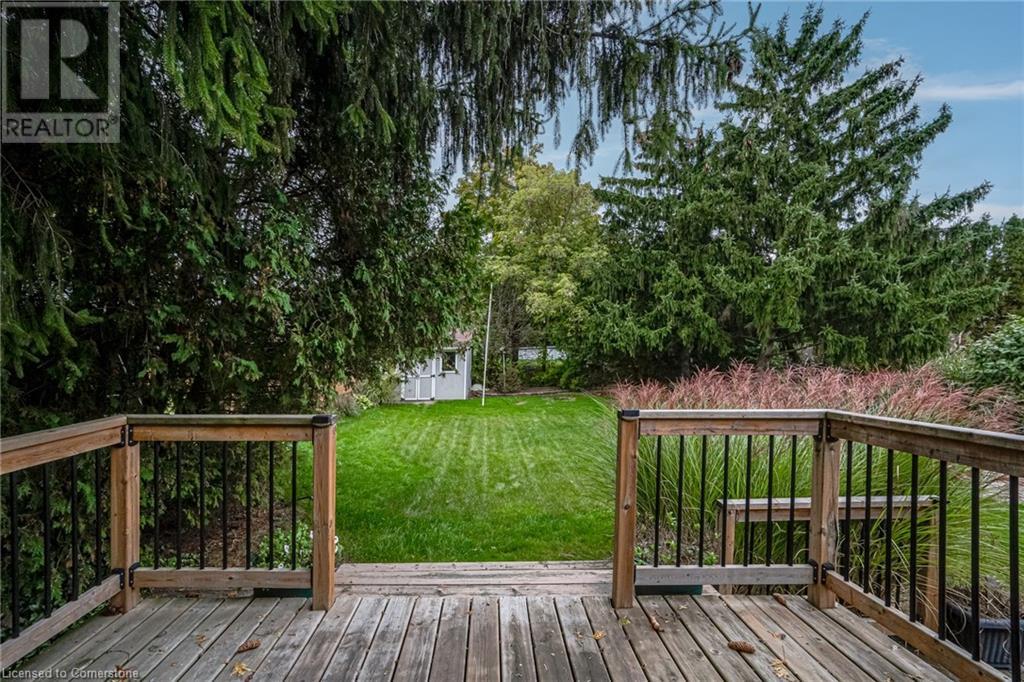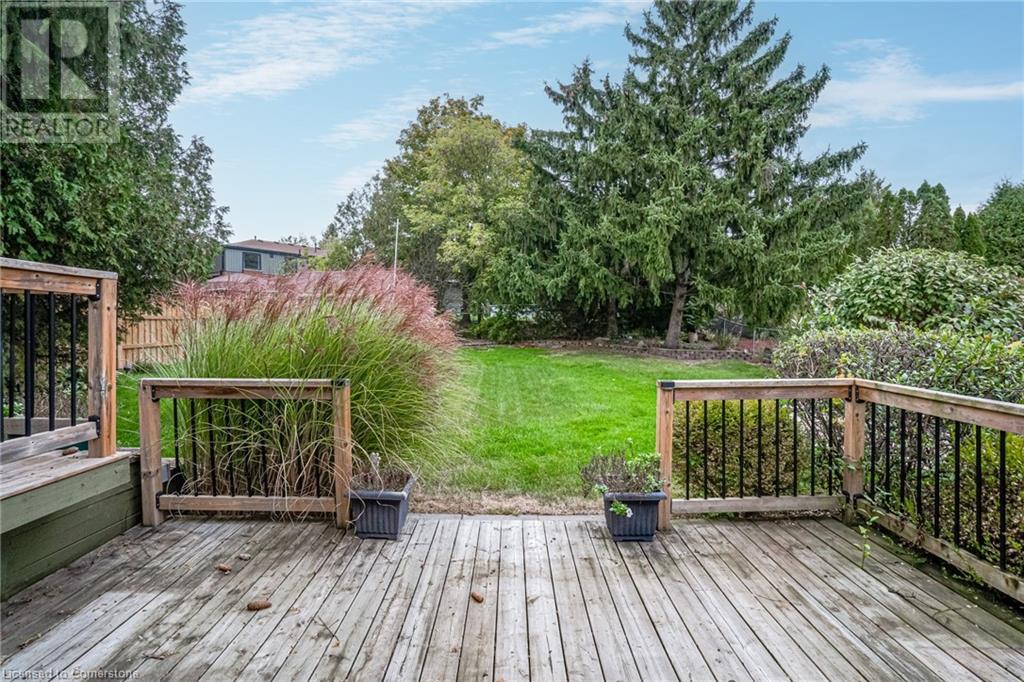268 Orkney Street W Caledonia, Ontario N3W 1A9
$699,900
Welcome to 268 Orkney St West! This charming 4-level back split is nestled in a quiet, family-friendly neighborhood of Caledonia. Featuring fresh paint throughout and beautiful hardwood floors, this home is move-in ready and perfect for growing families. The spacious layout offers plenty of room for relaxation and entertaining, while the large yard provides a great space for outdoor activities or future landscaping ideas. Enjoy the peace and tranquility of this serene location, just minutes from local amenities. A must-see for those seeking comfort and convenience! (id:48215)
Property Details
| MLS® Number | 40662800 |
| Property Type | Single Family |
| Features | Paved Driveway, Country Residential |
| ParkingSpaceTotal | 4 |
Building
| BathroomTotal | 2 |
| BedroomsAboveGround | 3 |
| BedroomsTotal | 3 |
| Appliances | Dishwasher, Dryer, Refrigerator, Stove, Hood Fan |
| BasementDevelopment | Partially Finished |
| BasementType | Full (partially Finished) |
| ConstructedDate | 1964 |
| ConstructionStyleAttachment | Detached |
| CoolingType | Central Air Conditioning |
| ExteriorFinish | Aluminum Siding, Brick |
| HalfBathTotal | 1 |
| HeatingFuel | Natural Gas |
| SizeInterior | 1053 Sqft |
| Type | House |
| UtilityWater | Municipal Water |
Land
| AccessType | Road Access |
| Acreage | No |
| Sewer | Municipal Sewage System |
| SizeDepth | 150 Ft |
| SizeFrontage | 58 Ft |
| SizeTotalText | Under 1/2 Acre |
| ZoningDescription | R |
Rooms
| Level | Type | Length | Width | Dimensions |
|---|---|---|---|---|
| Second Level | 4pc Bathroom | Measurements not available | ||
| Second Level | Bedroom | 9'2'' x 9'10'' | ||
| Second Level | Bedroom | 13'2'' x 10'2'' | ||
| Second Level | Primary Bedroom | 13'2'' x 10'1'' | ||
| Basement | Storage | Measurements not available | ||
| Lower Level | Laundry Room | Measurements not available | ||
| Lower Level | Recreation Room | 17'6'' x 12'4'' | ||
| Lower Level | 2pc Bathroom | Measurements not available | ||
| Main Level | Kitchen | 11'2'' x 7'11'' | ||
| Main Level | Dining Room | 8'10'' x 8'4'' | ||
| Main Level | Living Room | 16'2'' x 10'9'' |
https://www.realtor.ca/real-estate/27553414/268-orkney-street-w-caledonia
Ian Davies
Salesperson
1044 Cannon Street E. Unit T
Hamilton, Ontario L8L 2H7



































