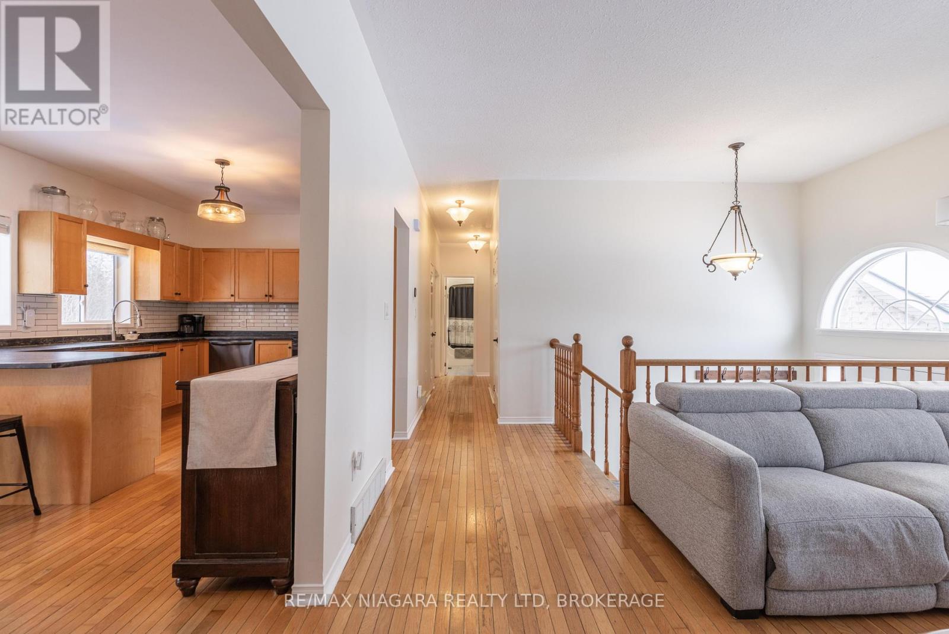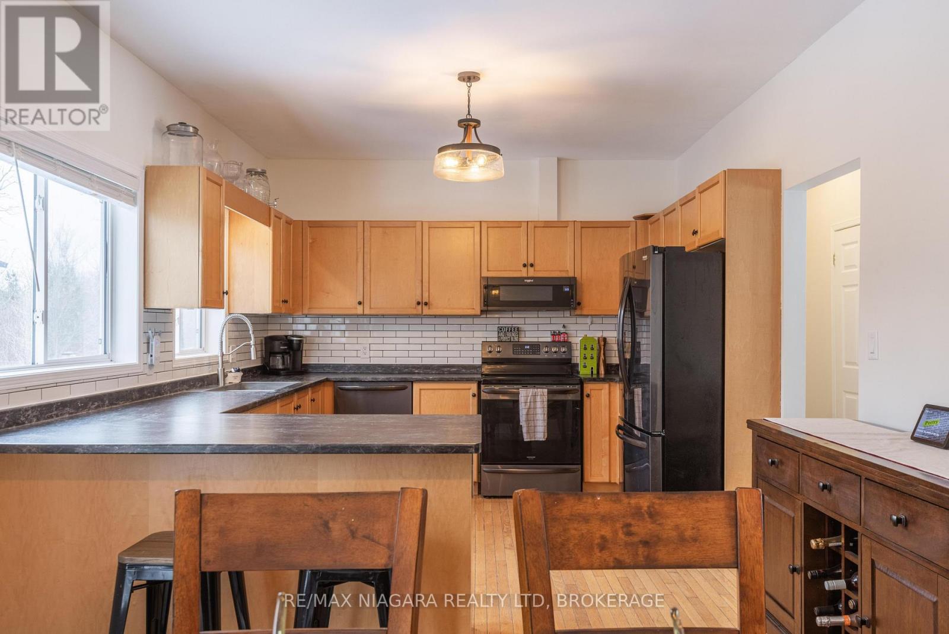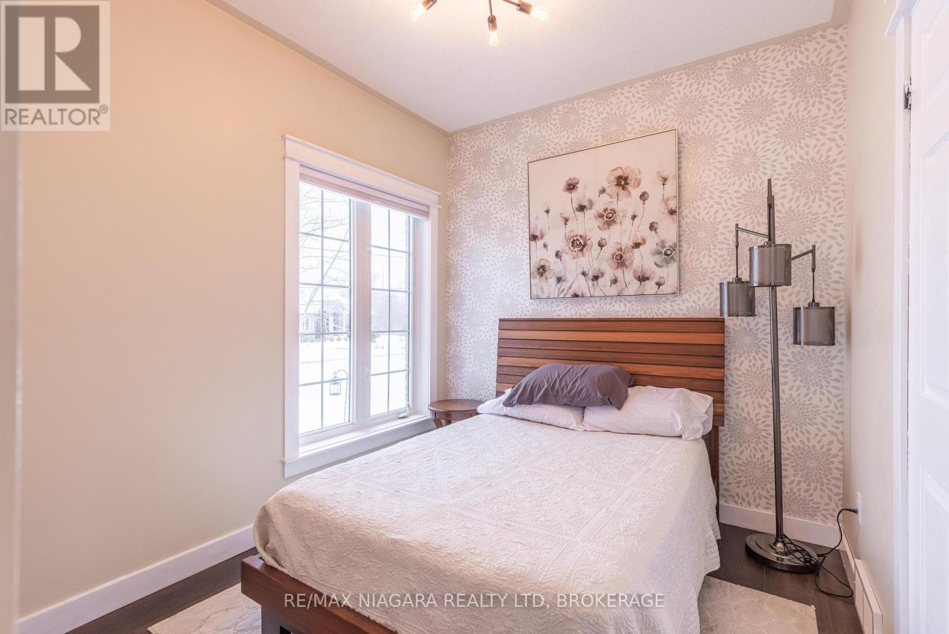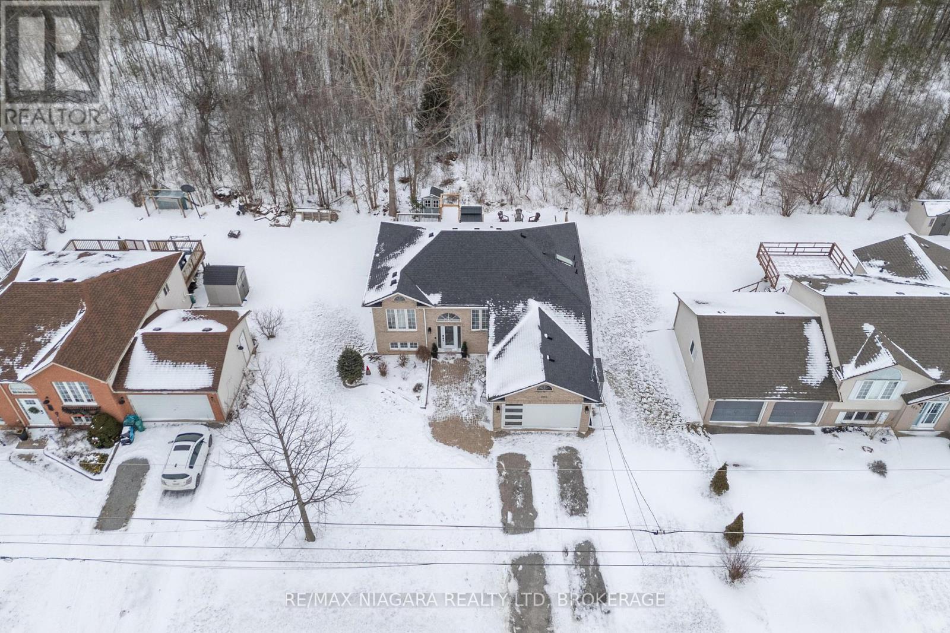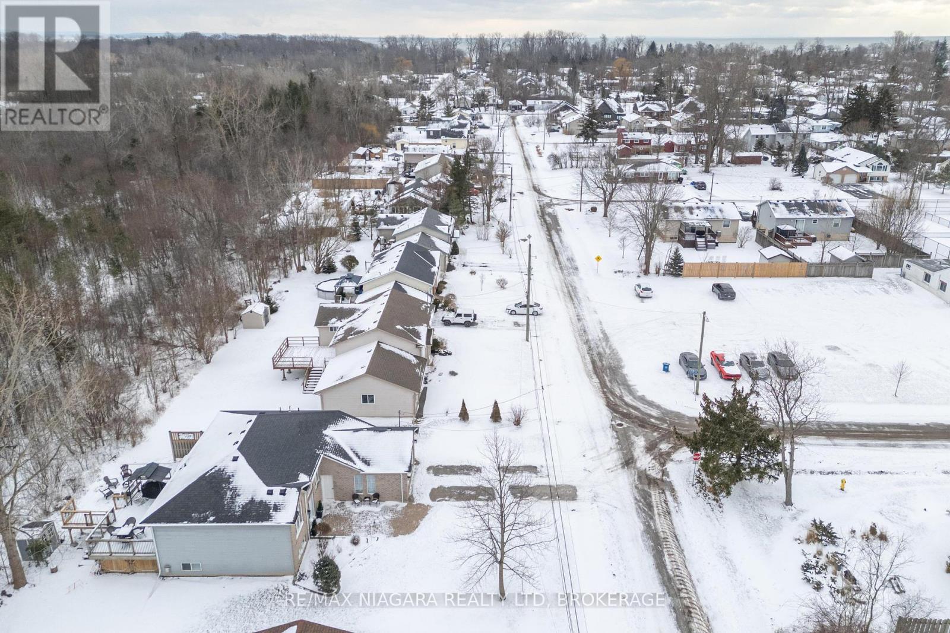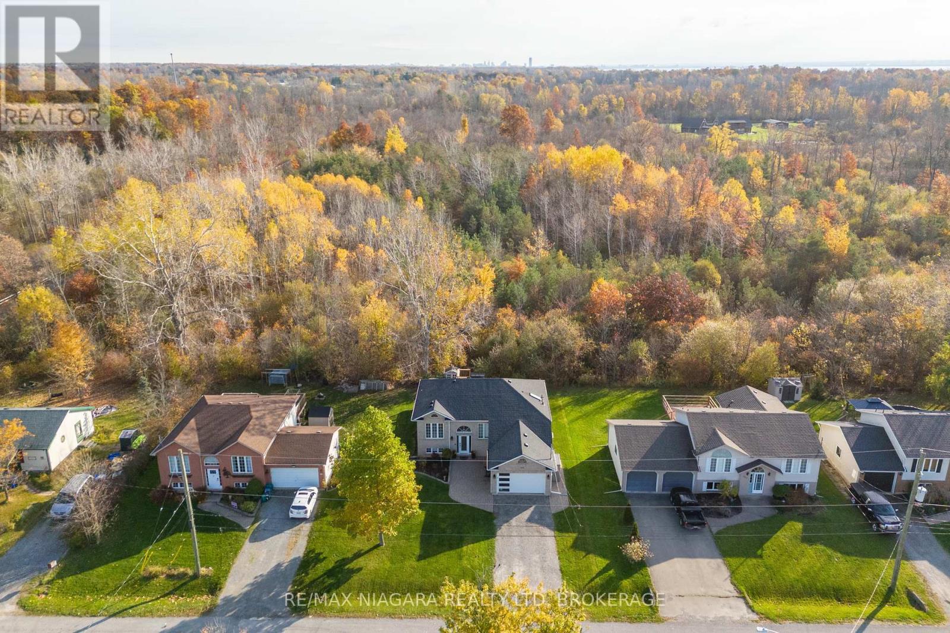268 Neva Road Fort Erie, Ontario L0S 1N0
$729,900
AWESOME RIDGEWAY LOCATION! This fully finished & updated raised bungalow is a short distance to the beach and features 3+2 bedrooms, 2 full baths and double car garage with no rear neighbours. Main floor offers a spacious living room, dining room with sliding door walk-out to your private rear deck and eat-in kitchen. Main floor also features 3 bedrooms and a 4-piece bath with tub & shower. Lower level is fully finished with a spacious rec room with big & bright windows and gas fireplace, 2 additional bedrooms, office and 3-piece bath with shower. On the exterior, oversized double driveway with parking for 4, rear yard offers an elevated rear deck plus patio with hot tub & space for collapsable above ground pool, all overlooking the rear treed area. Lots of updates include; front door, sliding door & garage door (2023), furnace (2020), central air (2020), hot tub (2020), updated electrical panel (2020), roof shingles (2019), skylight (2019). All kitchen appliances included (2021) and washer & dryer (2024). Wonderful location just steps to the Friendship Trail and short drive or walk to the beach. (id:48215)
Property Details
| MLS® Number | X11927006 |
| Property Type | Single Family |
| Community Name | 335 - Ridgeway |
| Equipment Type | Water Heater |
| Parking Space Total | 6 |
| Rental Equipment Type | Water Heater |
Building
| Bathroom Total | 2 |
| Bedrooms Above Ground | 3 |
| Bedrooms Below Ground | 2 |
| Bedrooms Total | 5 |
| Amenities | Fireplace(s) |
| Appliances | Dishwasher, Dryer, Hot Tub, Refrigerator, Stove, Washer |
| Architectural Style | Raised Bungalow |
| Basement Development | Finished |
| Basement Type | Full (finished) |
| Construction Style Attachment | Detached |
| Cooling Type | Central Air Conditioning |
| Exterior Finish | Brick Facing, Vinyl Siding |
| Fireplace Present | Yes |
| Foundation Type | Poured Concrete |
| Heating Fuel | Natural Gas |
| Heating Type | Forced Air |
| Stories Total | 1 |
| Size Interior | 1,100 - 1,500 Ft2 |
| Type | House |
| Utility Water | Municipal Water |
Parking
| Attached Garage |
Land
| Acreage | No |
| Sewer | Sanitary Sewer |
| Size Depth | 98 Ft ,1 In |
| Size Frontage | 70 Ft |
| Size Irregular | 70 X 98.1 Ft |
| Size Total Text | 70 X 98.1 Ft |
Rooms
| Level | Type | Length | Width | Dimensions |
|---|---|---|---|---|
| Lower Level | Recreational, Games Room | 6.1 m | 5.08 m | 6.1 m x 5.08 m |
| Lower Level | Bedroom 4 | 2.77 m | 3.23 m | 2.77 m x 3.23 m |
| Lower Level | Bedroom 5 | 2.67 m | 3.43 m | 2.67 m x 3.43 m |
| Lower Level | Office | 2.49 m | 2.39 m | 2.49 m x 2.39 m |
| Main Level | Living Room | 4.37 m | 3.28 m | 4.37 m x 3.28 m |
| Main Level | Kitchen | 7.06 m | 3.48 m | 7.06 m x 3.48 m |
| Main Level | Primary Bedroom | 3.48 m | 4.29 m | 3.48 m x 4.29 m |
| Main Level | Bedroom 2 | 2.74 m | 2.79 m | 2.74 m x 2.79 m |
| Main Level | Bedroom 3 | 2.62 m | 3.05 m | 2.62 m x 3.05 m |
https://www.realtor.ca/real-estate/27810074/268-neva-road-fort-erie-335-ridgeway-335-ridgeway

Kevin Gibson
Salesperson
5627 Main St
Niagara Falls, Ontario L2G 5Z3
(905) 356-9600
(905) 374-0241
www.remaxniagara.ca/









