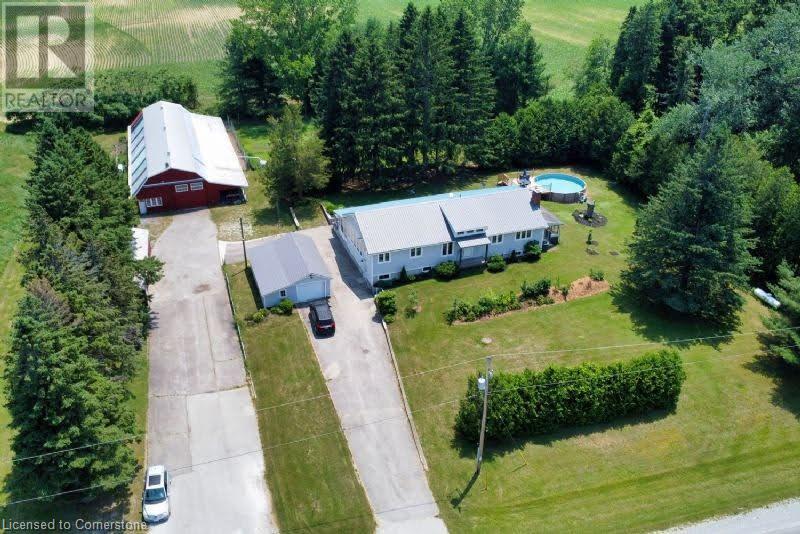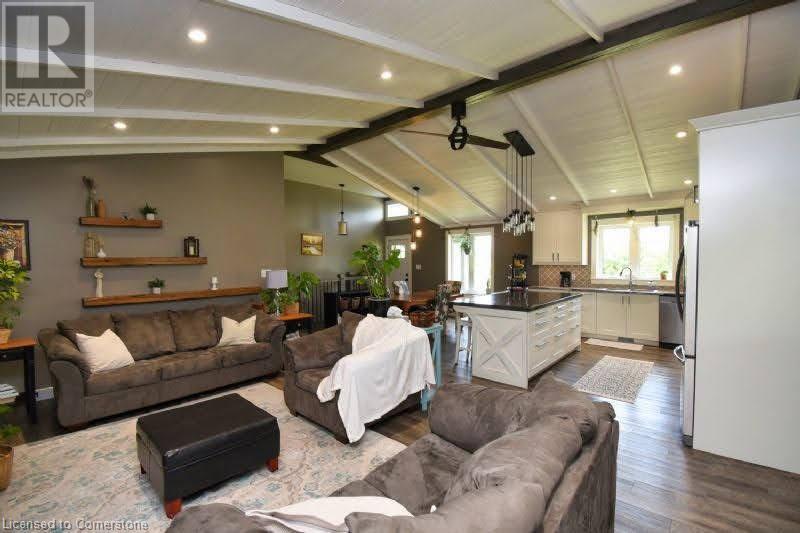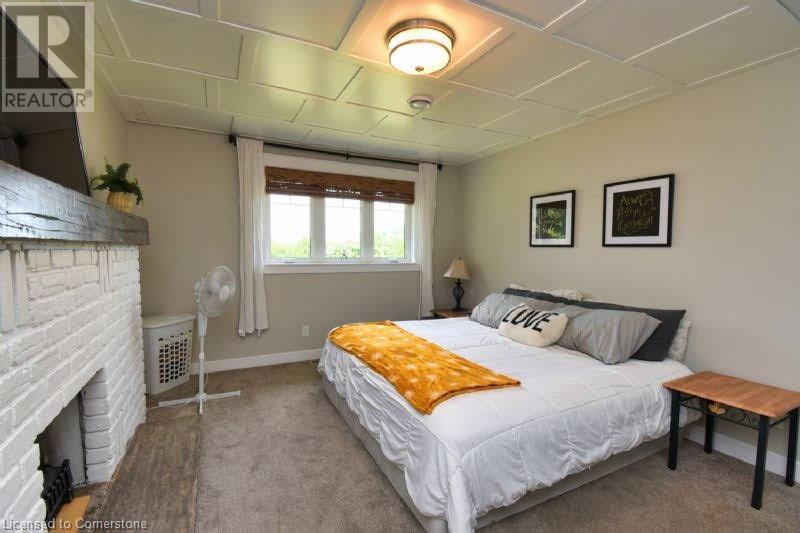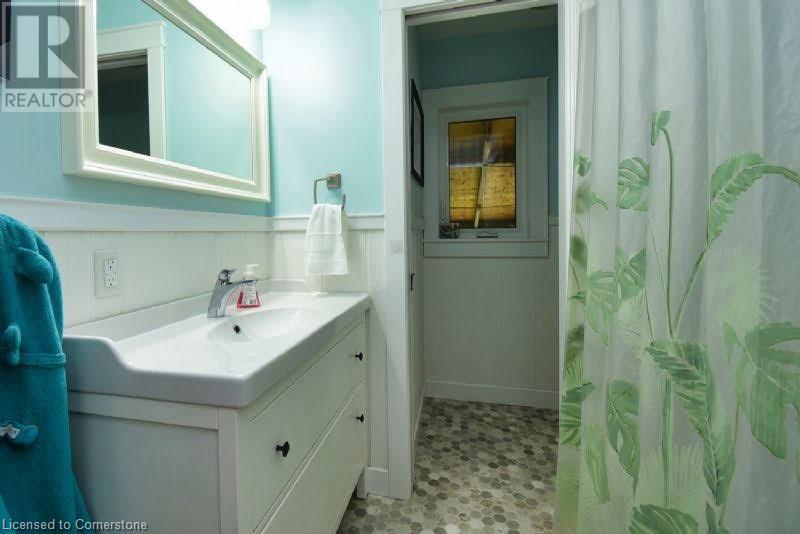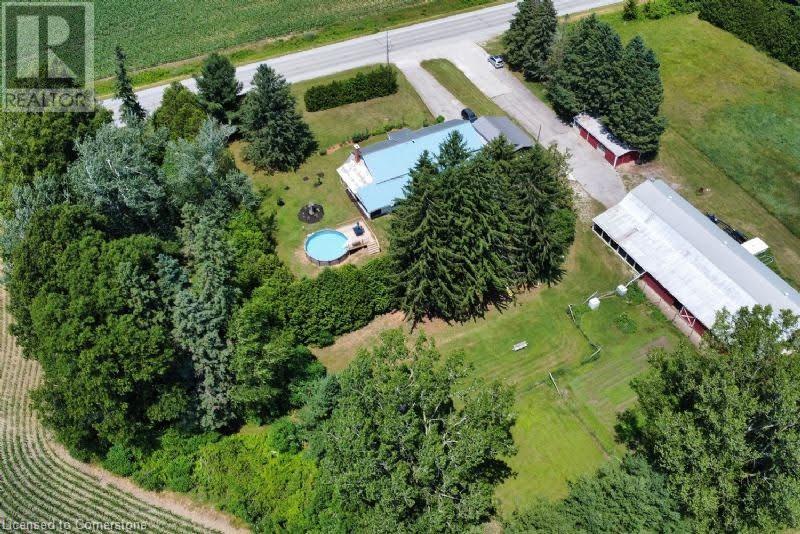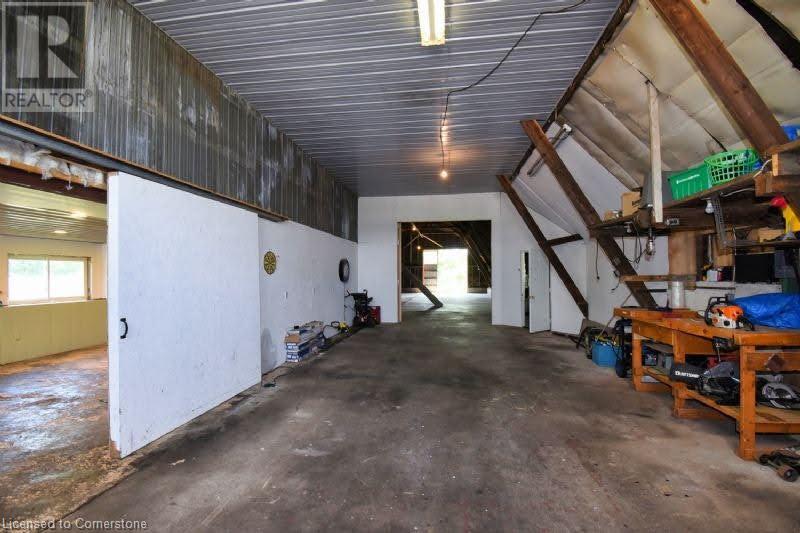268 Highway 24 East St. Williams, Ontario N0E 1P0
$1,050,000
Country dreams do come true with this awe-inspiring modern farmhouse and nearly 1.5 acres of lush landscape! Unforgettable rustic charm and modern updates coalesce in this unique and beautiful raised ranch. On main level you will find and open concept with cathedral ceilings and updated kitchen, office/pantry with large loft, 3 bedrooms, 4Pc bath, master ensuite with dual walk in closet and laundry room. The finished basement has a fourth bedroom with 2 pc ensuite, large family den, decked out theatre room and and extra sizeable room currently being used as a toy room. Barn doors and pocket doors used all throughout the home add charm and an abundance of hidden storage. A cozy wood stove sufficiently heats the home in colder months for significant energy savings. Outside head through the large covered back porch to the little side greenhouse with views to the deck and saltwater pool. Low maintenance, lush perennial gardens surround the house as well as a wide range of established edible fruit trees, bushes and vines. The second driveway leads to the large barn with a front heated shop and storfront , ideal for home based and retail business and/or rental income opportunities. Attached to barn is a lean to with a large covered chicken coop and run and 2 large fenced areas, one used last season for a large organic garden with amended rich loamy soil. All of this in a prime location on Hwy 24, 10 mins to multiple beaches, 15 mins to Simcoe. Don't wait, book a viewing today! (id:48215)
Property Details
| MLS® Number | XH4198862 |
| Property Type | Single Family |
| EquipmentType | Propane Tank |
| Features | Paved Driveway, Country Residential |
| ParkingSpaceTotal | 31 |
| PoolType | Above Ground Pool |
| RentalEquipmentType | Propane Tank |
Building
| BathroomTotal | 3 |
| BedroomsAboveGround | 3 |
| BedroomsBelowGround | 1 |
| BedroomsTotal | 4 |
| ArchitecturalStyle | Raised Bungalow |
| BasementDevelopment | Finished |
| BasementType | Full (finished) |
| ConstructionStyleAttachment | Detached |
| ExteriorFinish | Vinyl Siding |
| FoundationType | Block |
| HalfBathTotal | 1 |
| HeatingFuel | Propane |
| HeatingType | Forced Air |
| StoriesTotal | 1 |
| SizeInterior | 1813 Sqft |
| Type | House |
| UtilityWater | Dug Well, Well |
Parking
| Detached Garage |
Land
| Acreage | No |
| Sewer | Septic System |
| SizeDepth | 300 Ft |
| SizeFrontage | 200 Ft |
| SizeTotalText | 1/2 - 1.99 Acres |
| SoilType | Loam |
Rooms
| Level | Type | Length | Width | Dimensions |
|---|---|---|---|---|
| Basement | Utility Room | 13'6'' x 11'3'' | ||
| Basement | Other | 12' x 7'6'' | ||
| Basement | Den | 11'8'' x 11' | ||
| Basement | Other | 19'5'' x 14'3'' | ||
| Basement | 2pc Bathroom | ' x ' | ||
| Basement | Bedroom | 10'9'' x 9'10'' | ||
| Basement | Recreation Room | 30'4'' x 14'10'' | ||
| Main Level | Foyer | 27'3'' x 8'6'' | ||
| Main Level | 4pc Bathroom | 8'4'' x 6'9'' | ||
| Main Level | Bedroom | 14'8'' x 11'8'' | ||
| Main Level | Bedroom | 11'8'' x 10'3'' | ||
| Main Level | 4pc Bathroom | 12'9'' x 11'9'' | ||
| Main Level | Primary Bedroom | 15'4'' x 13'8'' | ||
| Main Level | Den | 11'8'' x 10'3'' | ||
| Main Level | Kitchen | 15'3'' x 14' | ||
| Main Level | Dining Room | 15'3'' x 15' | ||
| Main Level | Living Room | 19'4'' x 11'9'' |
https://www.realtor.ca/real-estate/27428893/268-highway-24-east-st-williams
Gavin Chapman
Salesperson
1122 Wilson Street West
Ancaster, Ontario L9G 3K9


