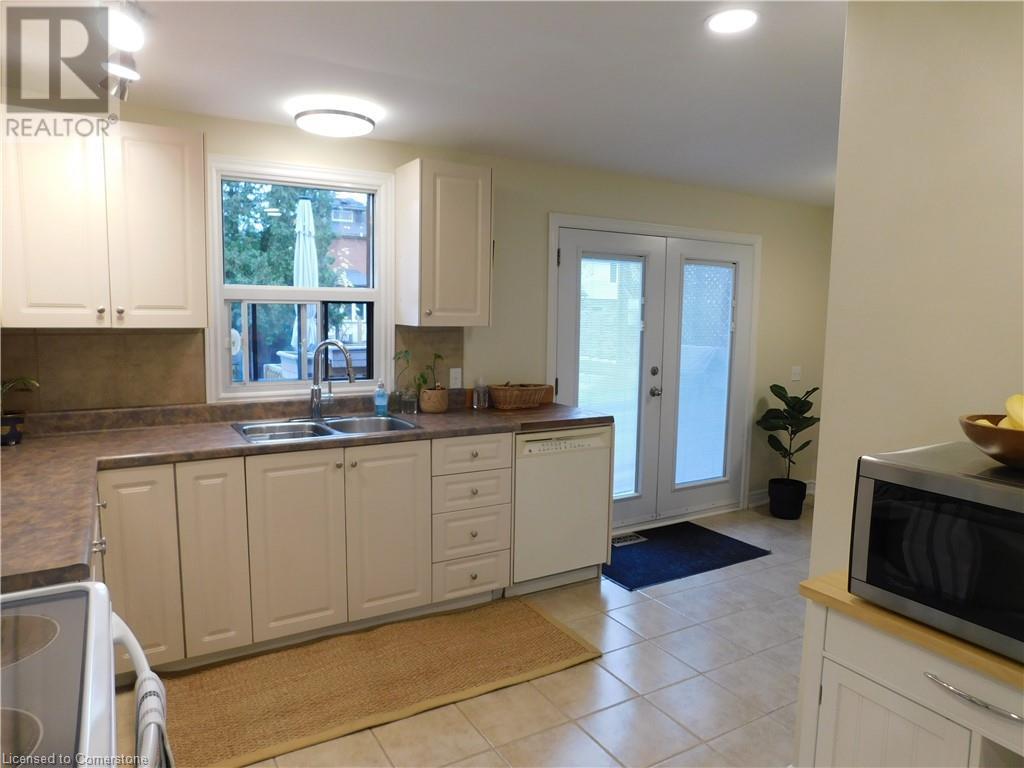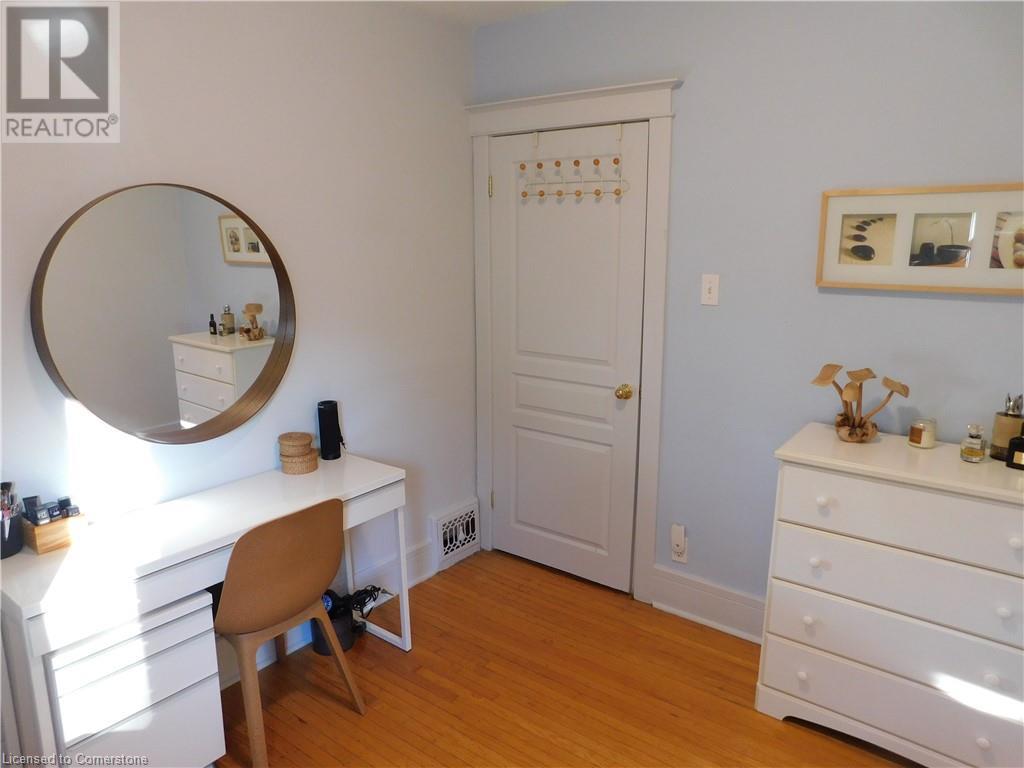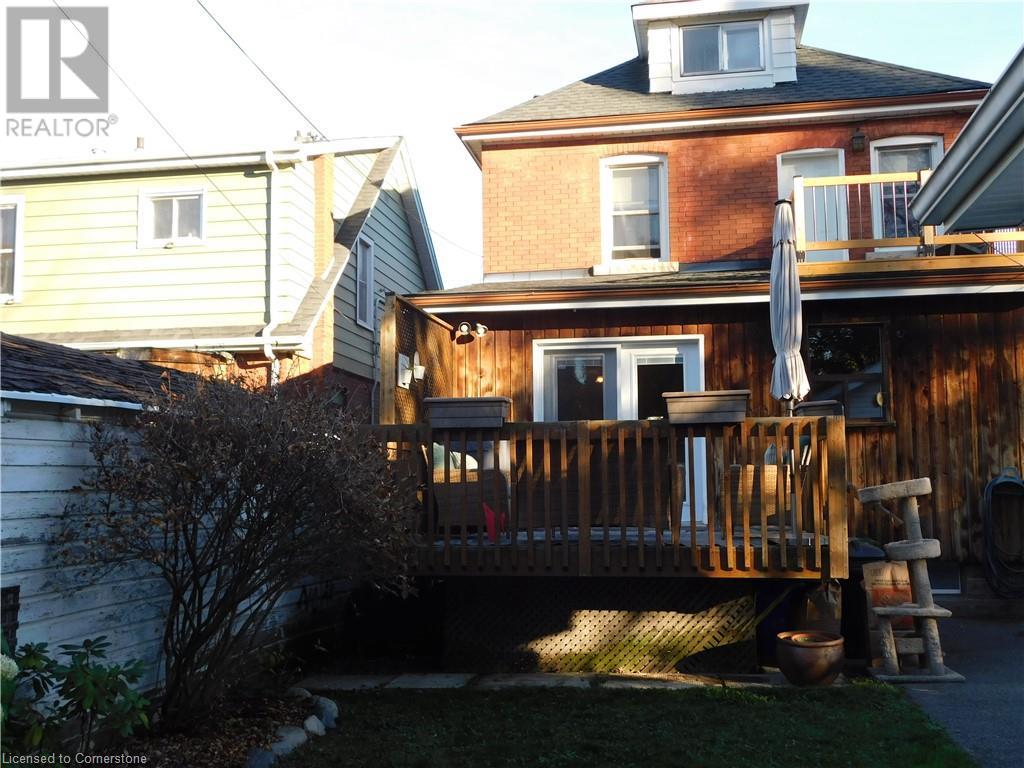264 Wexford Avenue S Hamilton, Ontario L8K 2P3
$779,000
Absolutely STUNNING 2.5 Story set in a perfect setting SOUTH of King St. w/Beautiful Escarpment views. Top to Bottom - Inside & Out this elegant home offers space for the whole family. FINISHED ON ALL 4 LEVELS with the added bonus of PARKING FOR 6 CARS PLUS A GARAGE!!! Main Floor - Huge Living & Dining Room w/Inlaid Hardwood Floor, Stain Glass Windows Kitchen with Eating Area, Office Nook, Walk -In Pantry & Walk Out to Main Floor Deck Upper Level - Hardwood in 3 BRs Walk Out from 2nd Bedroom to Upper Level Deck (New 2024) & Amazing Escarpment Views! Main Bath w/Ceramic Surround & Glass Block Accent 3rd Level - HUGE 4th Bed (or Family Room) New Broadloom (2024) Skylight Lower Level - Rec Room with Closet, 2nd Bathroom Utility Room & 17+ ft Cold Room. Garage - Insulated with Heat & Hydro New Shingles 2023 Approx. 4ft high storage Loft. Exterior - 2 Decks (off Kitchen Dinette & 2nd Bedroom) Covered Front Porch with Wrought Iron Rails Extra Long PRIVATE side drive that can hold 6+ cars Side Entry to Lower Level - In Law Suite Potential The long list of features of this beauty also include; Roof Shingles 2018, Garage Roof 2024, Upper Level Deck 2024, Broadloom 2024, Main & Upper Levels Painted 2024 & Much more. (id:48215)
Property Details
| MLS® Number | 40675261 |
| Property Type | Single Family |
| AmenitiesNearBy | Public Transit, Schools |
| EquipmentType | Water Heater |
| Features | Paved Driveway, Automatic Garage Door Opener |
| ParkingSpaceTotal | 7 |
| RentalEquipmentType | Water Heater |
| Structure | Porch |
Building
| BathroomTotal | 2 |
| BedroomsAboveGround | 4 |
| BedroomsTotal | 4 |
| Appliances | Dishwasher, Dryer, Refrigerator, Stove, Window Coverings, Garage Door Opener |
| BasementDevelopment | Finished |
| BasementType | Full (finished) |
| ConstructedDate | 1923 |
| ConstructionStyleAttachment | Detached |
| CoolingType | Central Air Conditioning |
| ExteriorFinish | Brick, Other |
| FireProtection | Smoke Detectors |
| FoundationType | Block |
| HeatingFuel | Natural Gas |
| StoriesTotal | 3 |
| SizeInterior | 1600 Sqft |
| Type | House |
| UtilityWater | Municipal Water |
Parking
| Detached Garage |
Land
| AccessType | Highway Access |
| Acreage | No |
| LandAmenities | Public Transit, Schools |
| Sewer | Municipal Sewage System |
| SizeDepth | 100 Ft |
| SizeFrontage | 30 Ft |
| SizeTotalText | 1/2 - 1.99 Acres |
| ZoningDescription | D |
Rooms
| Level | Type | Length | Width | Dimensions |
|---|---|---|---|---|
| Second Level | 4pc Bathroom | Measurements not available | ||
| Second Level | Bedroom | 9'0'' x 9'0'' | ||
| Second Level | Bedroom | 9'0'' x 9'6'' | ||
| Second Level | Primary Bedroom | 16'5'' x 9'0'' | ||
| Third Level | Bedroom | 19'2'' x 10'0'' | ||
| Lower Level | Cold Room | 17'5'' x 5'5'' | ||
| Lower Level | Utility Room | 9'6'' x 8'0'' | ||
| Lower Level | Laundry Room | 8'6'' x 6'6'' | ||
| Lower Level | 3pc Bathroom | Measurements not available | ||
| Lower Level | Recreation Room | 19'0'' x 12'6'' | ||
| Main Level | Dinette | 11'0'' x 8'0'' | ||
| Main Level | Kitchen | 20'0'' x 9'0'' | ||
| Main Level | Dining Room | 12'0'' x 11'6'' | ||
| Main Level | Living Room | 14'0'' x 11'2'' | ||
| Main Level | Foyer | 8'0'' x 8'0'' |
https://www.realtor.ca/real-estate/27643077/264-wexford-avenue-s-hamilton
Elaine Muir
Salesperson
36 Main Street East
Grimsby, Ontario L3M 1M0





















































