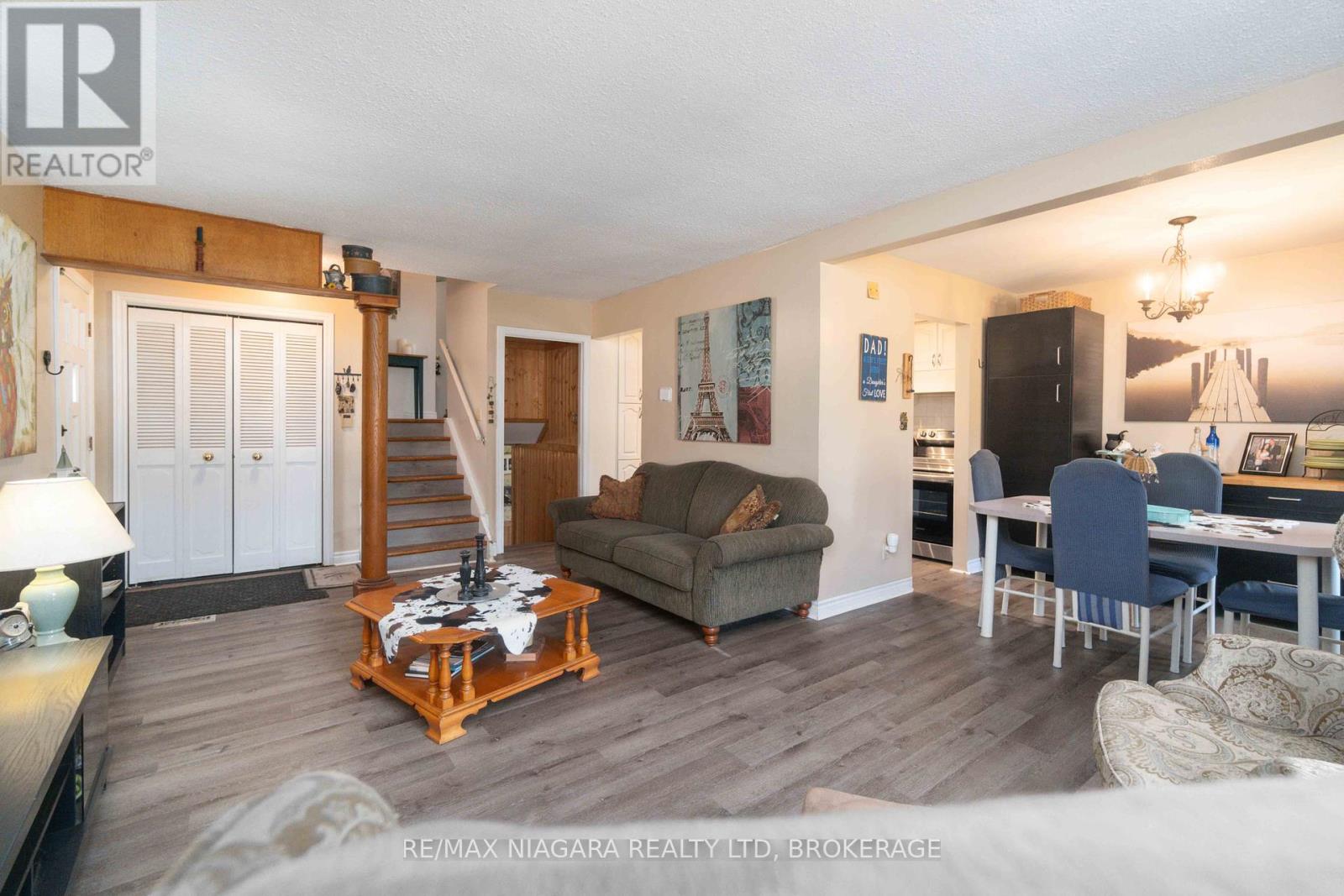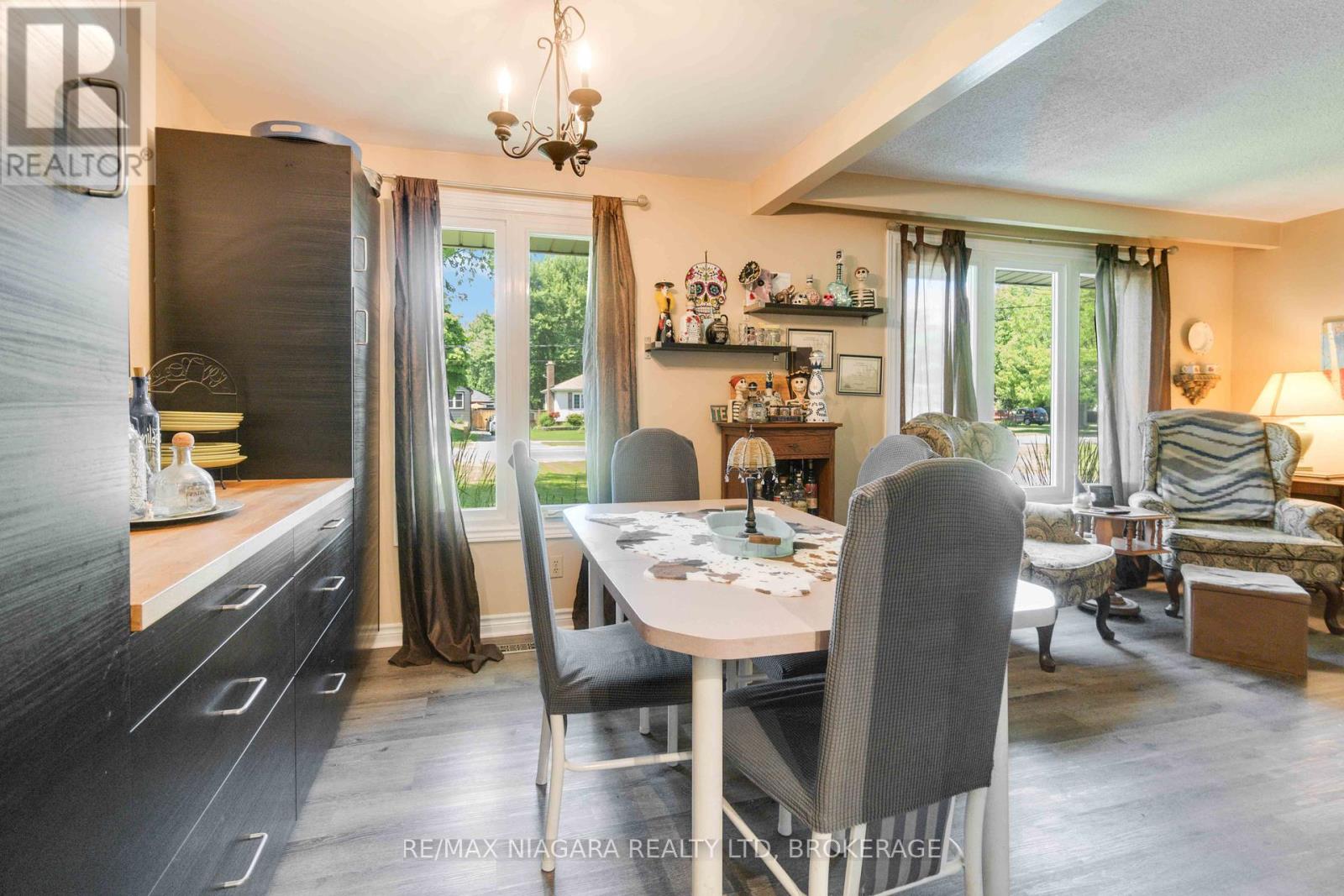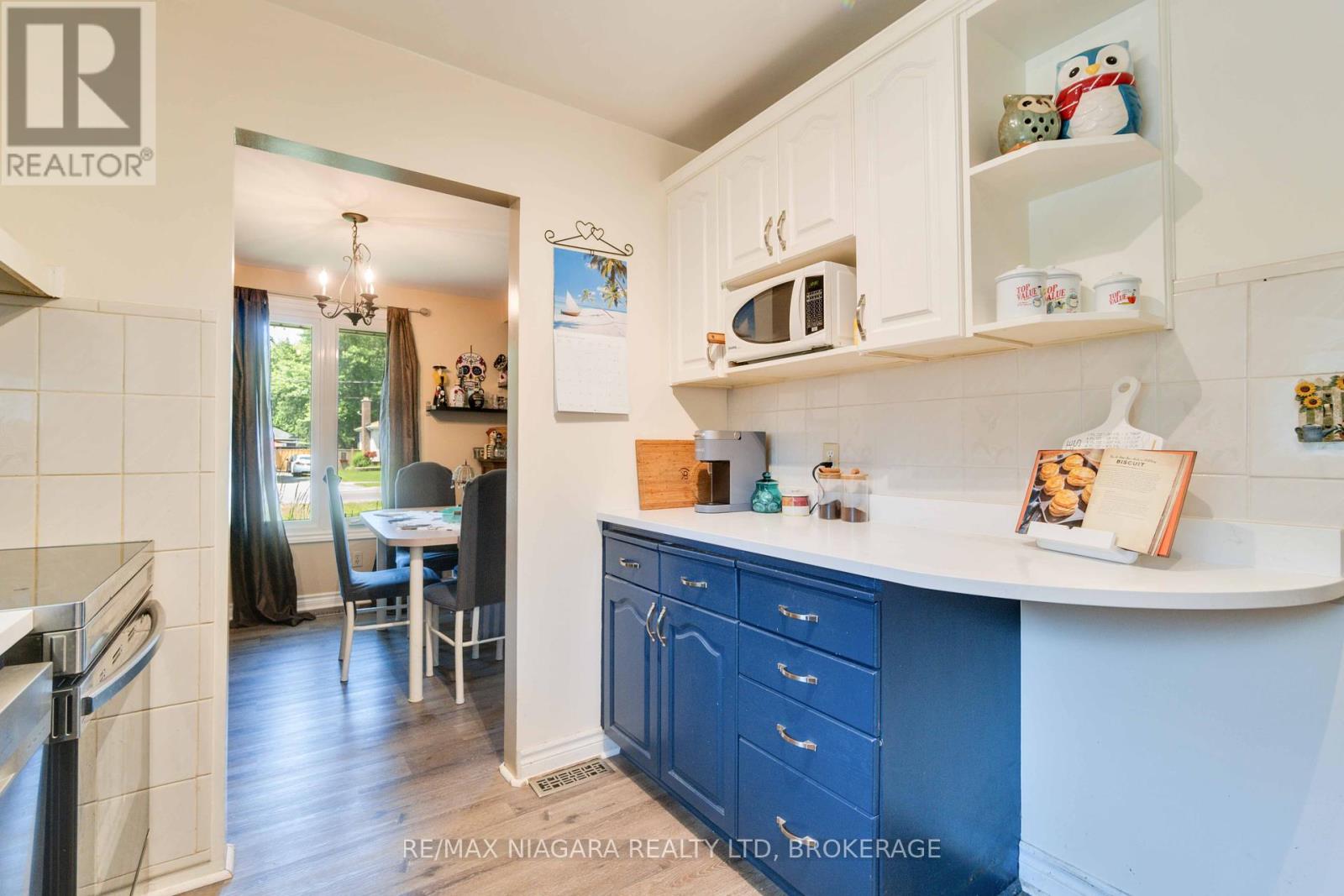262 First Avenue Welland, Ontario L3C 1Y8
$569,900
4 Bedroom 2 Bathroom 4 Level Backsplit on large corner lot with long 8 car driveway! Updated luxury vinyl floors throughout the open concept, living room, and dining room. Updated kitchen with quartz counters and under-mount sink. 3 Bedrooms upstairs and 4PC bath. Lower level features large windows and private separate entrance, 4th bedroom, large recreation room and basement level with tons of storage and a workshop. Large private fully fenced backyard. Updated high efficiency furnace, most windows updated 2009. Kitchen updated 2022. Luxury vinyl flooring updated 2022. Huge asphalt driveway offering parking for 8 cars. Incredible location short walking distance to Niagara college, elementary schools, shopping, parks, transit, easy highway access. (id:48215)
Open House
This property has open houses!
2:00 pm
Ends at:4:00 pm
Property Details
| MLS® Number | X11908235 |
| Property Type | Single Family |
| Community Name | 767 - N. Welland |
| Parking Space Total | 8 |
Building
| Bathroom Total | 2 |
| Bedrooms Above Ground | 3 |
| Bedrooms Below Ground | 1 |
| Bedrooms Total | 4 |
| Basement Features | Separate Entrance, Walk-up |
| Basement Type | N/a |
| Construction Style Attachment | Detached |
| Construction Style Split Level | Backsplit |
| Cooling Type | Central Air Conditioning |
| Exterior Finish | Brick, Aluminum Siding |
| Fireplace Present | Yes |
| Foundation Type | Block |
| Heating Fuel | Natural Gas |
| Heating Type | Forced Air |
| Size Interior | 1,100 - 1,500 Ft2 |
| Type | House |
| Utility Water | Municipal Water |
Land
| Acreage | No |
| Sewer | Sanitary Sewer |
| Size Depth | 126 Ft ,10 In |
| Size Frontage | 55 Ft |
| Size Irregular | 55 X 126.9 Ft |
| Size Total Text | 55 X 126.9 Ft |
| Zoning Description | Rl1 |
Rooms
| Level | Type | Length | Width | Dimensions |
|---|---|---|---|---|
| Second Level | Primary Bedroom | 3.07 m | 4.55 m | 3.07 m x 4.55 m |
| Second Level | Bedroom | 2.72 m | 3.63 m | 2.72 m x 3.63 m |
| Second Level | Bedroom | 2.74 m | 2.74 m | 2.74 m x 2.74 m |
| Basement | Workshop | 3.28 m | 4.78 m | 3.28 m x 4.78 m |
| Basement | Other | 2.87 m | 1.55 m | 2.87 m x 1.55 m |
| Basement | Laundry Room | 3.05 m | 6.1 m | 3.05 m x 6.1 m |
| Lower Level | Recreational, Games Room | 5.08 m | 4.62 m | 5.08 m x 4.62 m |
| Lower Level | Bedroom | 3.35 m | 2.13 m | 3.35 m x 2.13 m |
| Main Level | Living Room | 3.71 m | 6.1 m | 3.71 m x 6.1 m |
| Main Level | Dining Room | 2.87 m | 2.9 m | 2.87 m x 2.9 m |
| Main Level | Kitchen | 3.15 m | 2.57 m | 3.15 m x 2.57 m |
https://www.realtor.ca/real-estate/27768332/262-first-avenue-welland-767-n-welland-767-n-welland

Stephanie Doan-Lynds
Salesperson
5627 Main St. - Unit 4b
Niagara Falls, Ontario L2G 5Z3
(905) 356-9600
www.remaxniagara.ca/











































