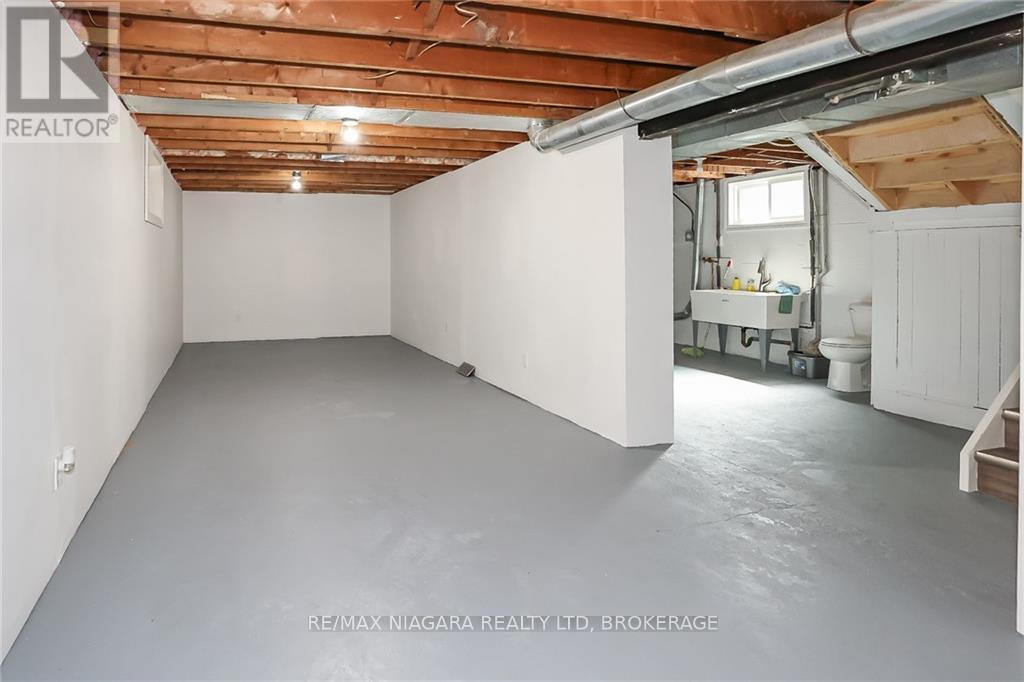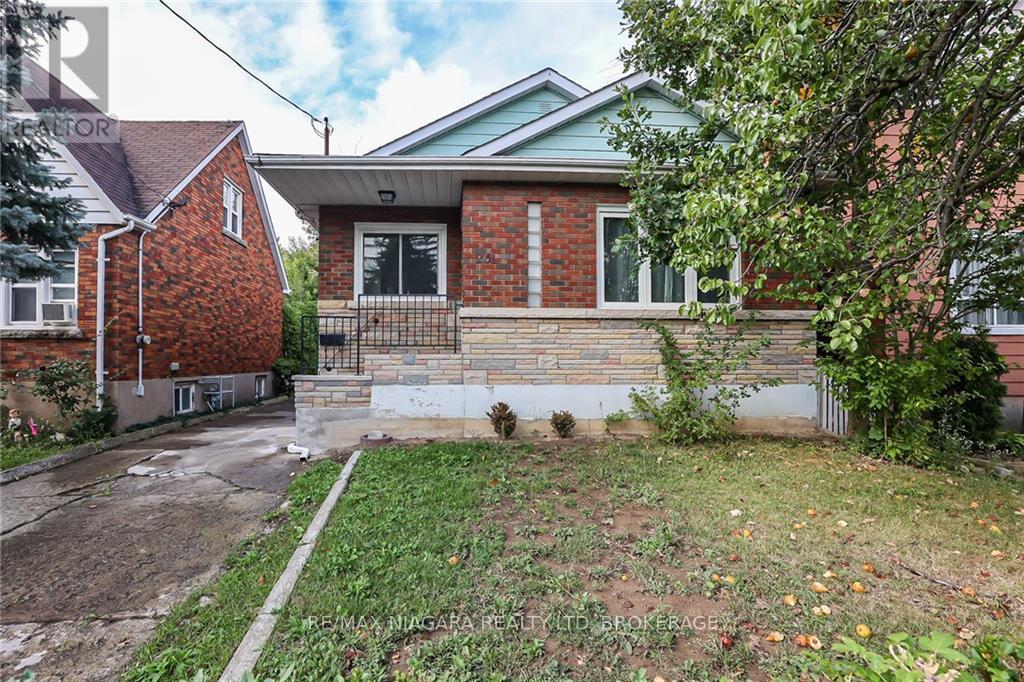261 Vine Street St. Catharines, Ontario L2M 4T2
$589,900
A gem of a bungalow in beautiful St. Catharines! This location is second to none and in the hub of the city, close to the highway, public transit, shopping, schools, professional buildings and so much more! Walk into the beautiful renovated and open concept main living space, with all new floors and bright new windows throughout, custom kitchen with beautiful quartz counter tops and all new appliances (which are included). Main floor also features newly renovated four piece bath and three spacious bedrooms that all have closets. A separate side entrance allows for easy access to the backyard or could serve as a perfect entrance into the basement. Basement is currently partly finished, is very dry and has over 7 feet of head clearance making it the perfect basement to finish for additional living space, rental income or multi generational use! Extra deep driveway leads to a detached garage (new door panels going on soon) and almost fully fenced yard. Some other updates include furnace in 2020, wiring and plumbing and Roof in 2018. (id:48215)
Property Details
| MLS® Number | X9415390 |
| Property Type | Single Family |
| Community Name | Fairview |
| Parking Space Total | 5 |
Building
| Bathroom Total | 2 |
| Bedrooms Above Ground | 3 |
| Bedrooms Below Ground | 1 |
| Bedrooms Total | 4 |
| Appliances | Dishwasher, Microwave, Refrigerator, Stove |
| Architectural Style | Bungalow |
| Basement Development | Finished |
| Basement Features | Separate Entrance |
| Basement Type | N/a (finished) |
| Construction Style Attachment | Detached |
| Cooling Type | Central Air Conditioning |
| Exterior Finish | Brick |
| Foundation Type | Block |
| Half Bath Total | 1 |
| Heating Fuel | Natural Gas |
| Heating Type | Forced Air |
| Stories Total | 1 |
| Size Interior | 700 - 1,100 Ft2 |
| Type | House |
| Utility Water | Municipal Water |
Parking
| Detached Garage |
Land
| Acreage | No |
| Sewer | Sanitary Sewer |
| Size Depth | 100 Ft |
| Size Frontage | 35 Ft |
| Size Irregular | 35 X 100 Ft |
| Size Total Text | 35 X 100 Ft|under 1/2 Acre |
Rooms
| Level | Type | Length | Width | Dimensions |
|---|---|---|---|---|
| Basement | Bathroom | Measurements not available | ||
| Basement | Bedroom 4 | 3.35 m | 3.05 m | 3.35 m x 3.05 m |
| Basement | Recreational, Games Room | Measurements not available | ||
| Ground Level | Kitchen | 4.06 m | 3.35 m | 4.06 m x 3.35 m |
| Ground Level | Living Room | 4.83 m | 3.3 m | 4.83 m x 3.3 m |
| Ground Level | Primary Bedroom | 3.86 m | 3.3 m | 3.86 m x 3.3 m |
| Ground Level | Bedroom 2 | 3.23 m | 2.9 m | 3.23 m x 2.9 m |
| Ground Level | Bedroom 3 | 3.25 m | 2.9 m | 3.25 m x 2.9 m |
| Ground Level | Bathroom | Measurements not available |
https://www.realtor.ca/real-estate/27655845/261-vine-street-st-catharines-fairview-fairview

Rachel Stempski
Broker
www.rachelstempski.com/
www.facebook.com/RachelStempskiRealtorReMax
5627 Main St
Niagara Falls, Ontario L2G 5Z3
(905) 356-9600
(905) 374-0241
www.remaxniagara.ca/











































