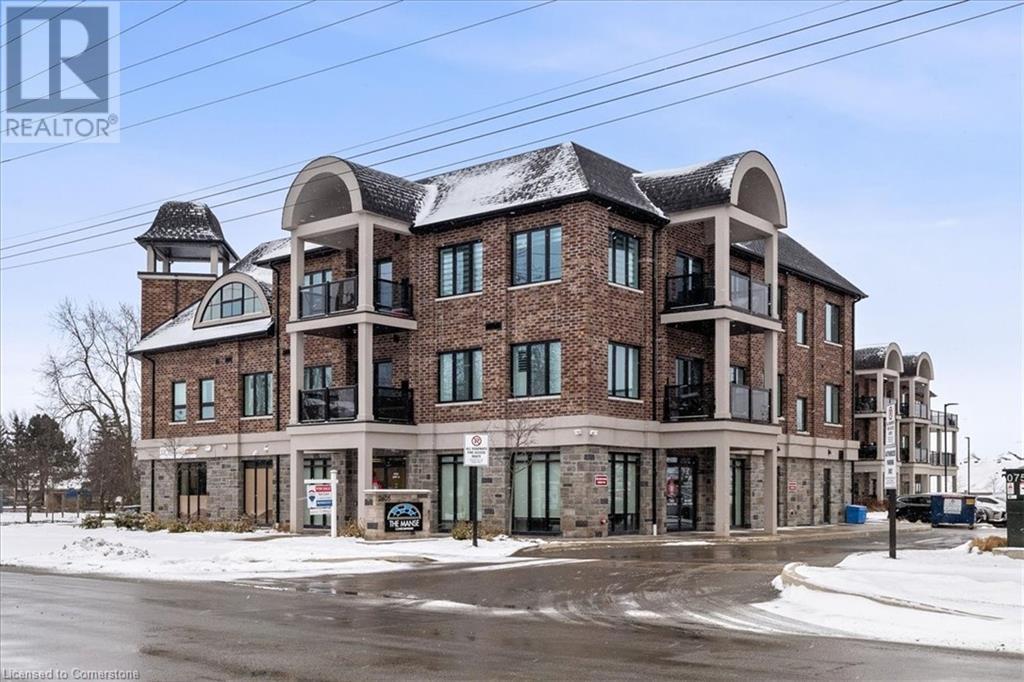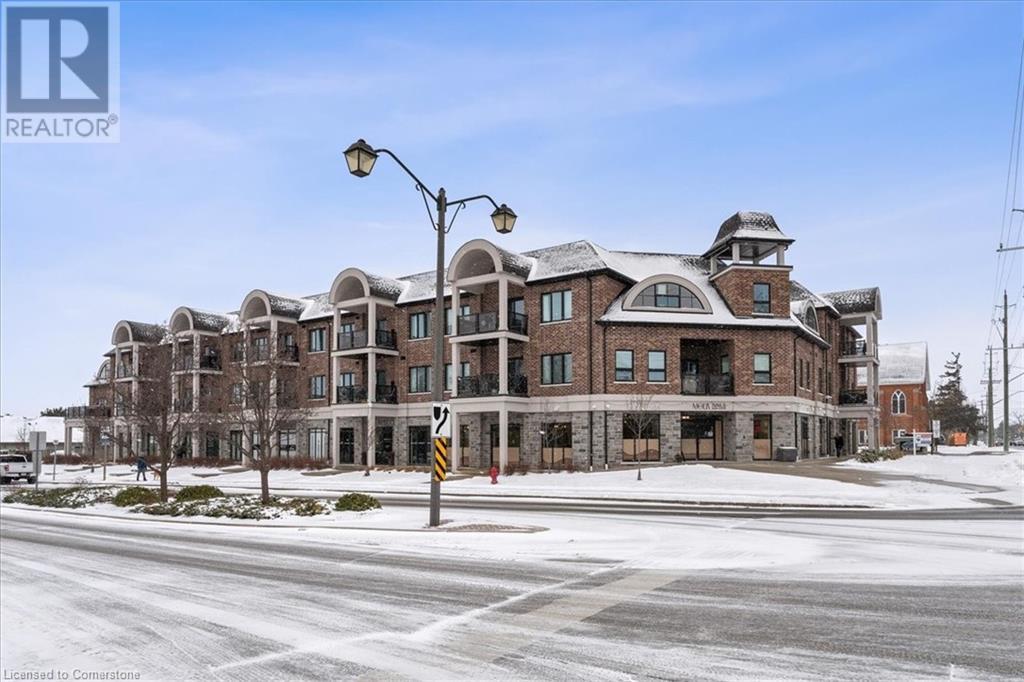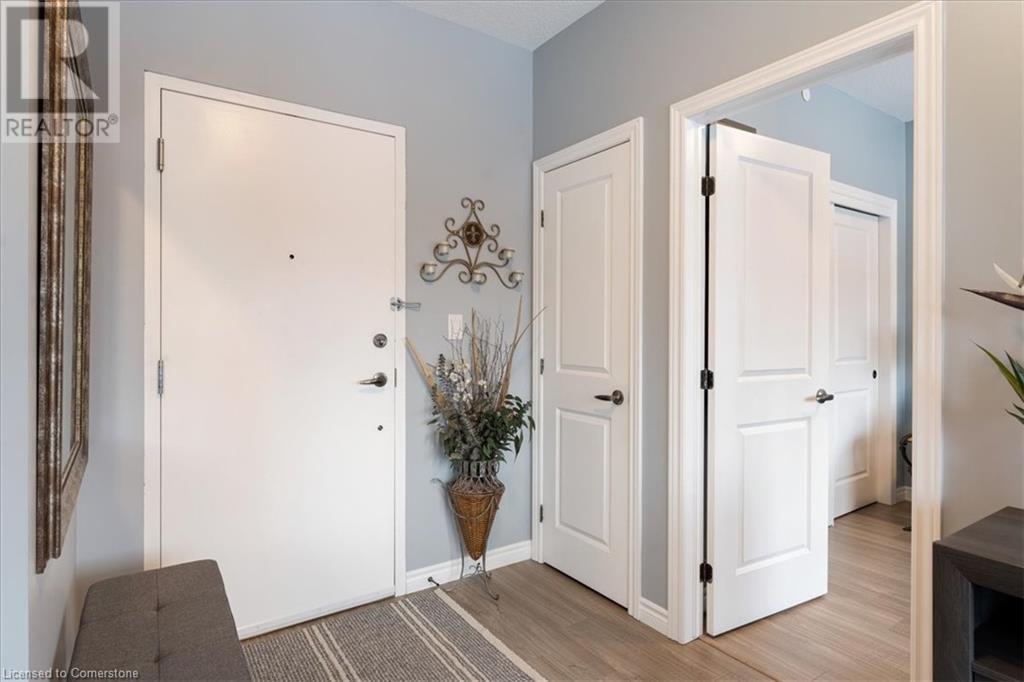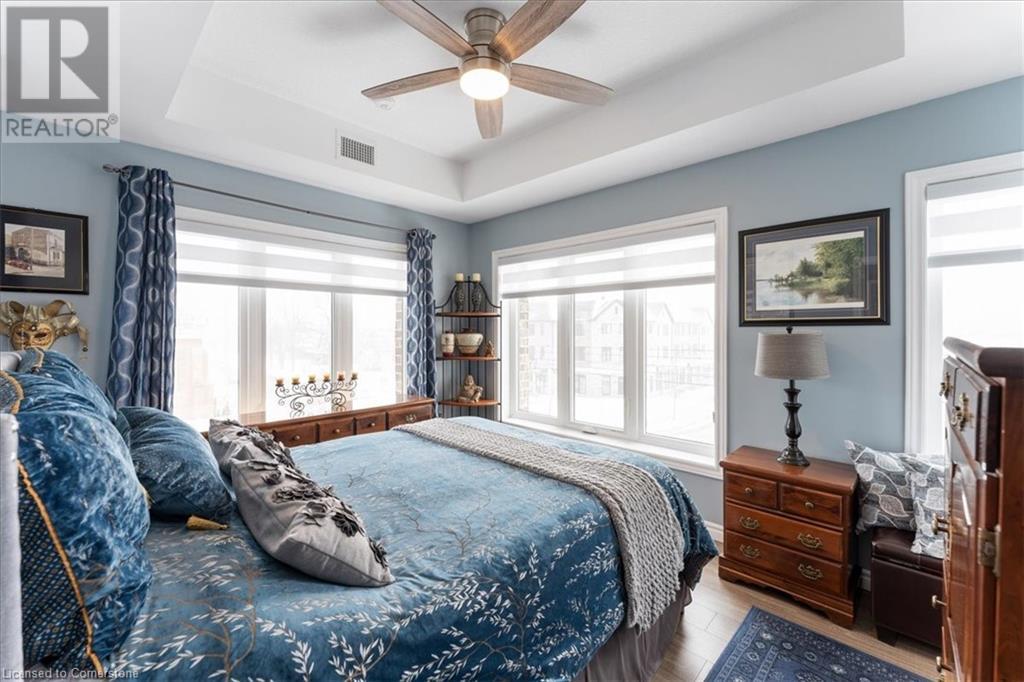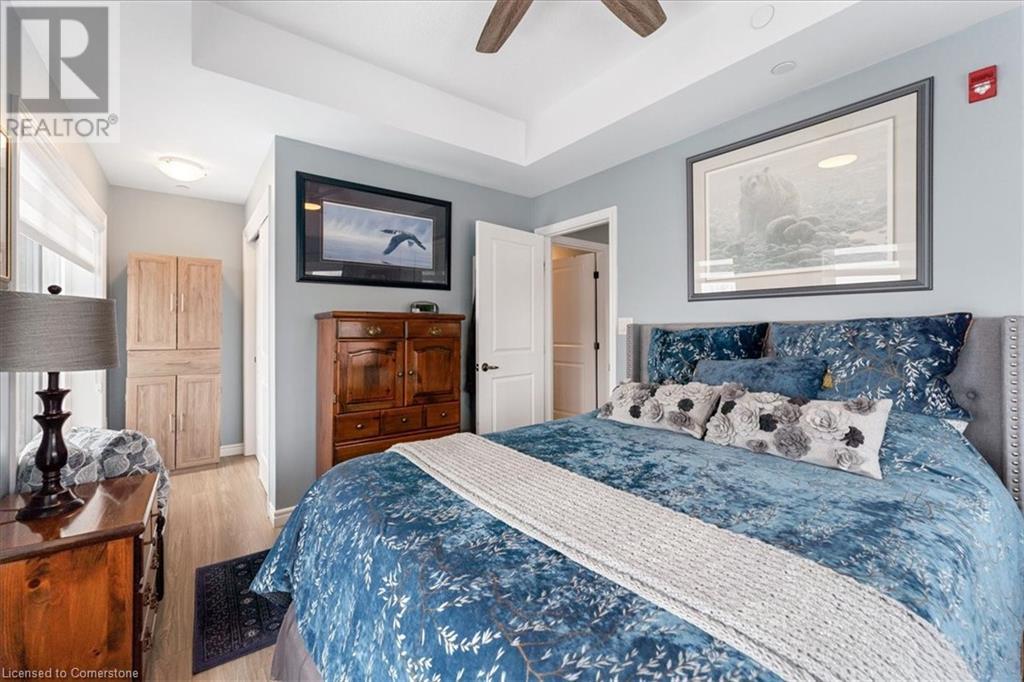2605 Binbrook Road Unit# 307 Binbrook, Ontario L0R 1C0
$529,900Maintenance, Insurance, Heat, Landscaping, Water, Parking
$509 Monthly
Maintenance, Insurance, Heat, Landscaping, Water, Parking
$509 MonthlyWelcome to The Manse in Binbrook. This gorgeous 2 bedroom unit on the 3rd floor has been meticulously maintained. Approx. 9ft high ceilings and lots of large windows gives a bright open feel. Upgrades include: Built in custom closet organizers, $3000 upgrades in appliances, Whirlpool Fridge, Stove, Microwave, Range and Dishwasher (2021). LG Stackable washer and dryer in suite. Kitchen also features an upgraded built-in wine rack and wine glass cabinet, cupboard valence and under cabinet lights (2021). Neutral tile backsplash and breakfast bar seating area. There is room for a dining table in the open concept living area. Private outdoor balcony approx. 8' X 9'. Storage locker is conveniently located just down the hall on the same floor as the unit. Extra room on the first floor for bike storage. One designated parking spot and plenty of visitor parking and street parking available. Close to shopping, restaurants, gyms, parks, library and more! Highway access for commuters. Look no further if a low maintenance life is your thing! Close the door behind you and travel with no worries. (id:48215)
Property Details
| MLS® Number | 40691688 |
| Property Type | Single Family |
| Amenities Near By | Golf Nearby, Park, Place Of Worship, Playground, Schools, Shopping |
| Community Features | Community Centre |
| Features | Southern Exposure, Conservation/green Belt, Balcony, Paved Driveway |
| Parking Space Total | 1 |
| Storage Type | Locker |
Building
| Bathroom Total | 1 |
| Bedrooms Above Ground | 2 |
| Bedrooms Total | 2 |
| Appliances | Dishwasher, Dryer, Refrigerator, Stove, Washer, Microwave Built-in, Window Coverings |
| Basement Type | None |
| Constructed Date | 2021 |
| Construction Style Attachment | Attached |
| Cooling Type | Central Air Conditioning |
| Exterior Finish | Brick, Concrete |
| Fire Protection | Smoke Detectors |
| Fixture | Ceiling Fans |
| Foundation Type | Poured Concrete |
| Heating Fuel | Natural Gas |
| Heating Type | Forced Air, Heat Pump |
| Stories Total | 1 |
| Size Interior | 770 Ft2 |
| Type | Apartment |
| Utility Water | Municipal Water |
Parking
| Visitor Parking |
Land
| Access Type | Road Access, Highway Access |
| Acreage | Yes |
| Land Amenities | Golf Nearby, Park, Place Of Worship, Playground, Schools, Shopping |
| Sewer | Municipal Sewage System |
| Size Depth | 167 Ft |
| Size Frontage | 288 Ft |
| Size Irregular | 1.07 |
| Size Total | 1.07 Ac|1/2 - 1.99 Acres |
| Size Total Text | 1.07 Ac|1/2 - 1.99 Acres |
| Zoning Description | C5a |
Rooms
| Level | Type | Length | Width | Dimensions |
|---|---|---|---|---|
| Main Level | 4pc Bathroom | Measurements not available | ||
| Main Level | Primary Bedroom | 9'11'' x 12'9'' | ||
| Main Level | Bedroom | 9'0'' x 10'6'' | ||
| Main Level | Kitchen | 7'2'' x 9'7'' | ||
| Main Level | Living Room/dining Room | 21'0'' x 9'0'' |
https://www.realtor.ca/real-estate/27820561/2605-binbrook-road-unit-307-binbrook

Michelle Carretta
Salesperson
(905) 662-2227
115 #8 Highway
Stoney Creek, Ontario L8G 1C1
(905) 662-6666
(905) 662-2227
www.royallepagestate.ca/


