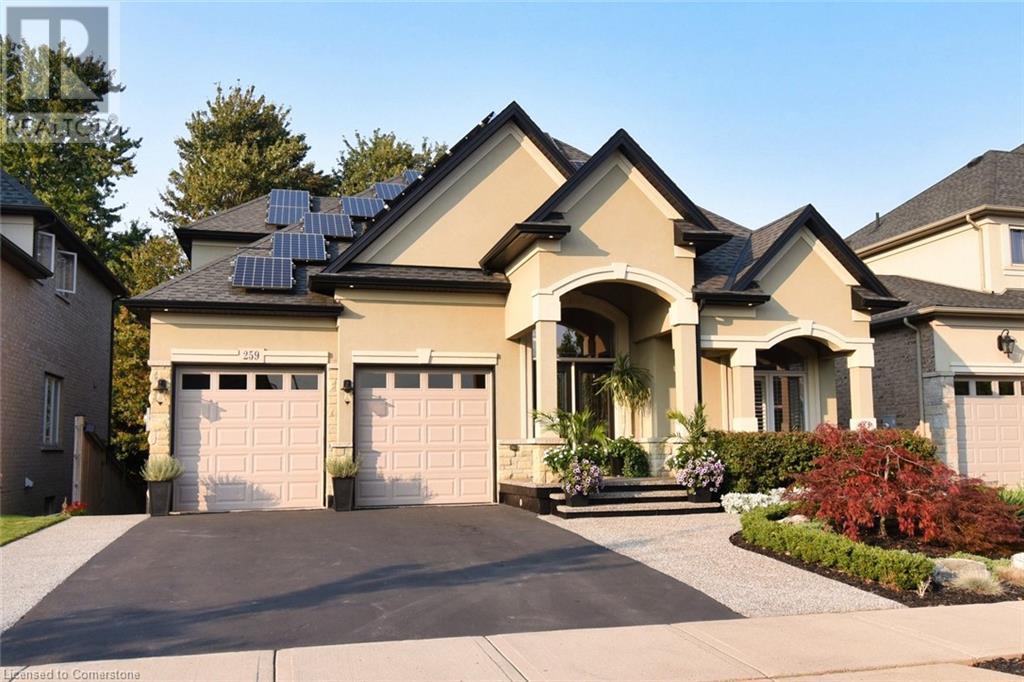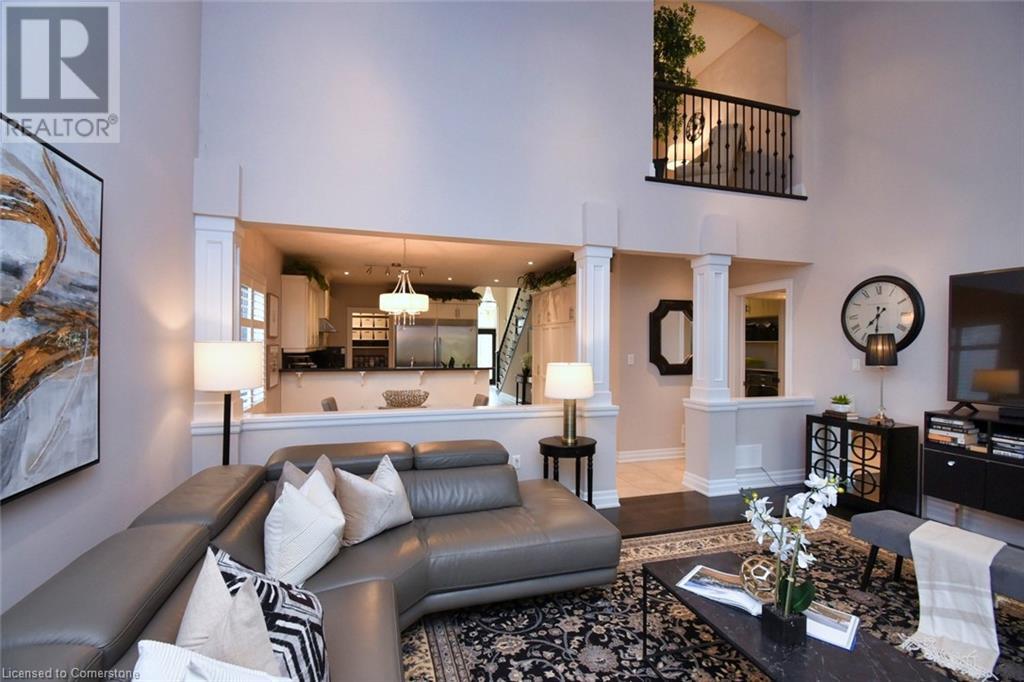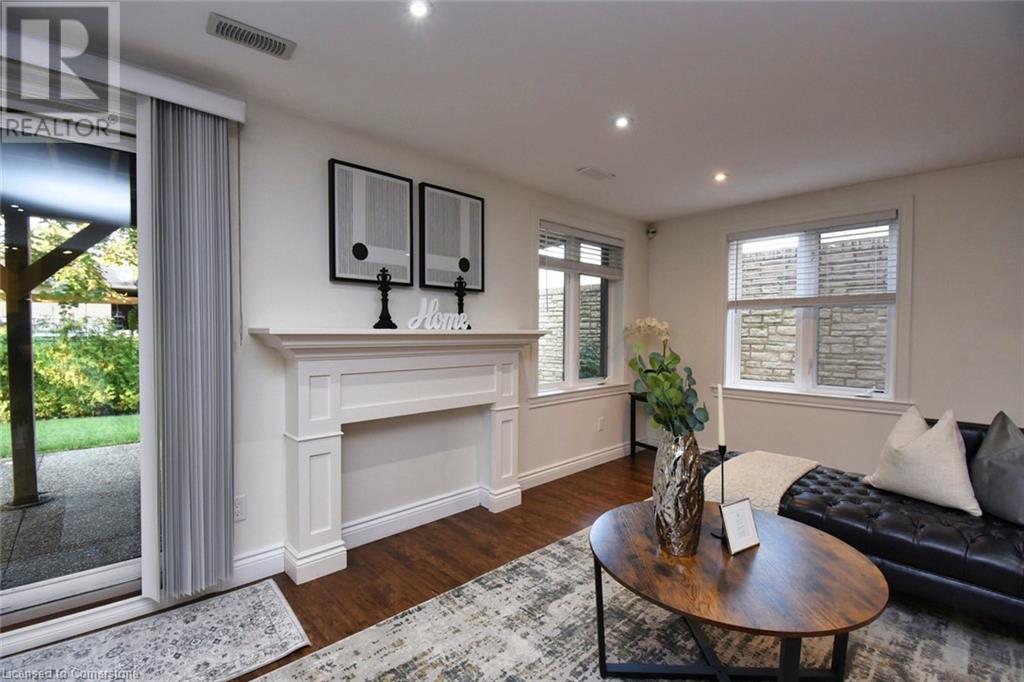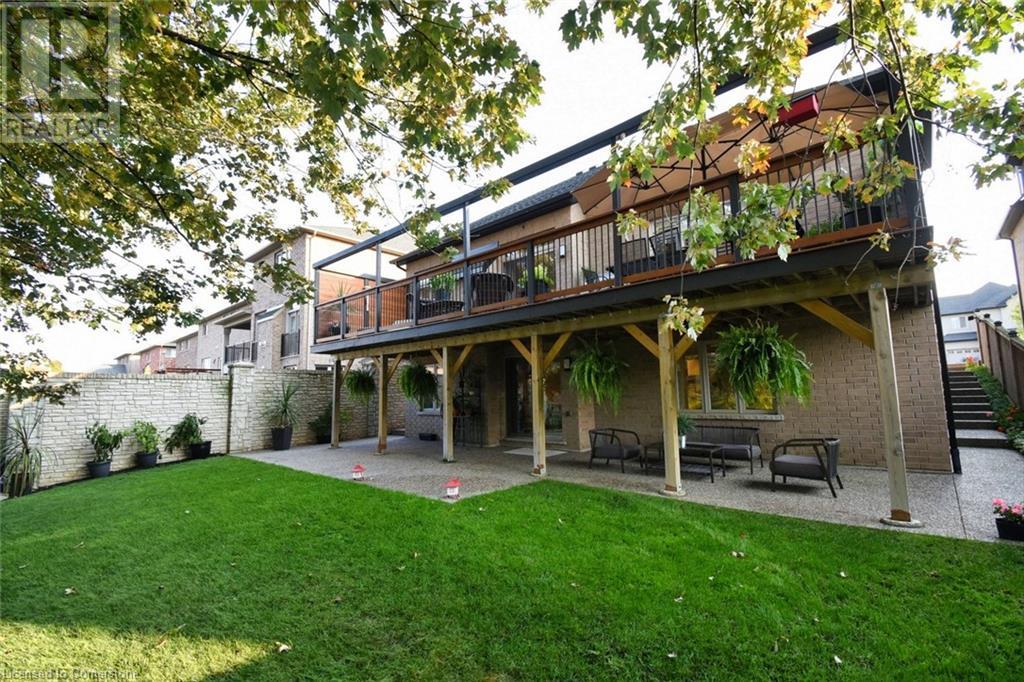259 Mother's Street Glanbrook, Ontario L9B 0E2
$1,599,423
Multi-generational living opportunity in this stunning Bungaloft with walkout basement situated on a premium beautifully landscaped lot with aggregate: walkways, porch and rear patio. Approx 2,620 sq ft + 1840sq ft finished lower level, with quality materials & craftmanship and attention to detail throughout, offering great open concept design with 9 ft ceilings on main level and an impressive open to above foyer. The front dining room can also be used as a main flr den. The main flr Master retreat features a 5 pc ensuite & walk-in closet. The dream kitchen has granite countertops, plenty of cabinetry, walk-in butlers pantry, large dble dr stainless steel Fridgidare , built-in dishwasher & induction stove. The familyrm is spacious with gas fireplace, hi- vaulted ceilings,lrg patio sliding dr,lrg windows w/views of mature trees leading out to a 12 x 40ft cedar stained deck overlooking a fabulous mature setting. The uppr lvl features a loft, 2 bdrms & 5pc bthrm. Lwr lvl is completely finished & has its own gorgeous luxurious ground level in-law set up (1 bdrm, 3pc ensuite & laundry,LR, kitchen, dinette), sliding patio dr & lrg windows allowing for loads of natural lighting(great for family members, owner use or rental apartment).In addition is a spacious recroom, other room, fruit cellar,can be used by owner or additional income. Benefits of this home continues! ..its owned solar panels, generating hydro producing aprox $3,300 in income last year. This Home has it all! (id:48215)
Property Details
| MLS® Number | 40661668 |
| Property Type | Single Family |
| AmenitiesNearBy | Airport, Shopping |
| CommunityFeatures | Quiet Area, School Bus |
| EquipmentType | Water Heater |
| Features | Southern Exposure, Conservation/green Belt, Automatic Garage Door Opener, In-law Suite |
| ParkingSpaceTotal | 6 |
| RentalEquipmentType | Water Heater |
Building
| BathroomTotal | 4 |
| BedroomsAboveGround | 3 |
| BedroomsBelowGround | 1 |
| BedroomsTotal | 4 |
| Appliances | Central Vacuum, Hood Fan, Garage Door Opener |
| ArchitecturalStyle | Bungalow |
| BasementDevelopment | Finished |
| BasementType | Full (finished) |
| ConstructedDate | 2013 |
| ConstructionStyleAttachment | Detached |
| CoolingType | Central Air Conditioning |
| ExteriorFinish | Brick, Stone, Stucco |
| FireProtection | Smoke Detectors |
| FireplacePresent | Yes |
| FireplaceTotal | 1 |
| FoundationType | Poured Concrete |
| HalfBathTotal | 1 |
| HeatingType | Forced Air |
| StoriesTotal | 1 |
| SizeInterior | 4460 Sqft |
| Type | House |
| UtilityWater | Municipal Water |
Parking
| Attached Garage |
Land
| AccessType | Road Access, Highway Access, Highway Nearby |
| Acreage | No |
| LandAmenities | Airport, Shopping |
| LandscapeFeatures | Lawn Sprinkler |
| Sewer | Municipal Sewage System |
| SizeDepth | 110 Ft |
| SizeFrontage | 50 Ft |
| SizeTotalText | Under 1/2 Acre |
| ZoningDescription | R3-187 |
Rooms
| Level | Type | Length | Width | Dimensions |
|---|---|---|---|---|
| Second Level | 5pc Bathroom | Measurements not available | ||
| Second Level | Loft | 11'3'' x 7'5'' | ||
| Second Level | Bedroom | 17'5'' x 11'5'' | ||
| Second Level | Bedroom | 17'5'' x 11'5'' | ||
| Basement | Other | 19'3'' x 3'5'' | ||
| Basement | Utility Room | 22'0'' x 7'5'' | ||
| Basement | Office | 17'3'' x 9'5'' | ||
| Basement | 3pc Bathroom | 12'5'' x 8'5'' | ||
| Basement | Bedroom | 16'5'' x 12'5'' | ||
| Basement | Eat In Kitchen | 25'3'' x 8'3'' | ||
| Basement | Living Room | 19'0'' x 15'8'' | ||
| Basement | Recreation Room | 22'3'' x 15'3'' | ||
| Main Level | 2pc Bathroom | Measurements not available | ||
| Main Level | Laundry Room | 13'5'' x 6'0'' | ||
| Main Level | 5pc Bathroom | 17'5'' x 7'0'' | ||
| Main Level | Primary Bedroom | 18'5'' x 12'5'' | ||
| Main Level | Family Room | 19'3'' x 14'8'' | ||
| Main Level | Pantry | 8' x 5' | ||
| Main Level | Eat In Kitchen | 20'3'' x 13'8'' | ||
| Main Level | Dining Room | 15'5'' x 11'2'' | ||
| Main Level | Foyer | Measurements not available |
Utilities
| Cable | Available |
| Electricity | Available |
| Natural Gas | Available |
| Telephone | Available |
https://www.realtor.ca/real-estate/27530986/259-mothers-street-glanbrook
Vince Delvecchio
Salesperson
1122 Wilson Street W Suite 200
Ancaster, Ontario L9G 3K9





















































