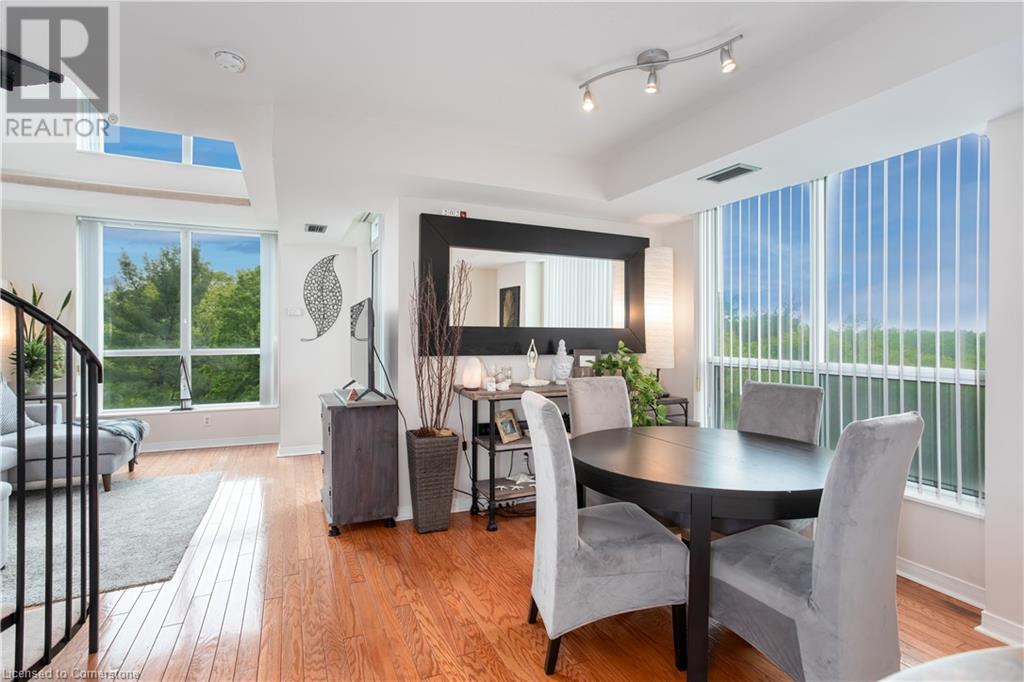2585 Erin Centre Boulevard Unit# 802 Mississauga, Ontario L5M 6Z7
$609,000Maintenance, Insurance, Heat, Electricity, Property Management, Water, Parking
$925.78 Monthly
Maintenance, Insurance, Heat, Electricity, Property Management, Water, Parking
$925.78 MonthlyThis beautiful loft style, 2-storey Condo, is surely going to impress you. With Kitchen, Living and Powder Room on the main level and Bedroom on the 2nd floor, it will give you the feel of living in a townhouse. This is way different than your average one level condo living, which you cannot afford to miss. Spread in approx. 900 sq ft, this corner suite comes with an open Balcony overlooking the beautiful panoramic views of the greenery and park lands, hardwood floor on the main level, floor to ceiling over sized windows, spiral staircase leading to the upstairs bedroom and 2 separate entrances. Located in the heart of Mississauga, right across from Erin Mills Town Centre, this is one of the best locations anyone would want to move into, with close proximity to hospital, shopping, grocery, schools, parks, cafes, restaurants, public transport and highways. Condo Fees include all Utilities, so no more Bills to pay. Newer Stainless Steel Appliances installed. (id:48215)
Property Details
| MLS® Number | 40663723 |
| Property Type | Single Family |
| AmenitiesNearBy | Airport, Beach, Golf Nearby, Park, Place Of Worship |
| CommunityFeatures | Quiet Area |
| Features | Conservation/green Belt, Balcony |
| ParkingSpaceTotal | 1 |
| StorageType | Locker |
Building
| BathroomTotal | 2 |
| BedroomsAboveGround | 1 |
| BedroomsTotal | 1 |
| Amenities | Exercise Centre, Party Room |
| Appliances | Dishwasher, Dryer, Stove, Washer |
| ArchitecturalStyle | 2 Level |
| BasementType | None |
| ConstructionStyleAttachment | Attached |
| CoolingType | Central Air Conditioning |
| ExteriorFinish | Concrete |
| FoundationType | Block |
| HalfBathTotal | 1 |
| HeatingType | Forced Air |
| StoriesTotal | 2 |
| SizeInterior | 898 Sqft |
| Type | Apartment |
| UtilityWater | Municipal Water |
Parking
| Underground | |
| None |
Land
| AccessType | Highway Nearby |
| Acreage | No |
| LandAmenities | Airport, Beach, Golf Nearby, Park, Place Of Worship |
| Sewer | Municipal Sewage System |
| SizeTotalText | Unknown |
| ZoningDescription | Res |
Rooms
| Level | Type | Length | Width | Dimensions |
|---|---|---|---|---|
| Second Level | 3pc Bathroom | 8'7'' x 5'8'' | ||
| Second Level | Bedroom | 12'11'' x 9'1'' | ||
| Main Level | 2pc Bathroom | 5'4'' x 4'7'' | ||
| Main Level | Living Room | 16'5'' x 10'8'' | ||
| Main Level | Dining Room | 11'7'' x 9'9'' | ||
| Main Level | Kitchen | 11'8'' x 7'5'' |
https://www.realtor.ca/real-estate/27545676/2585-erin-centre-boulevard-unit-802-mississauga
Harry Mand
Salesperson
3185 Harvester Rd., Unit #1a
Burlington, Ontario L7N 3N8





































