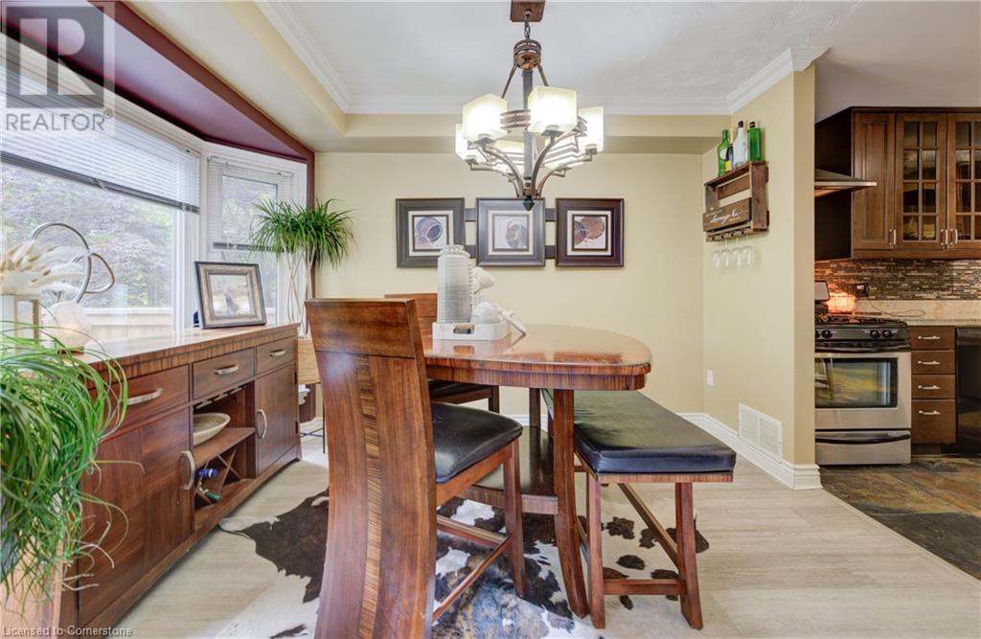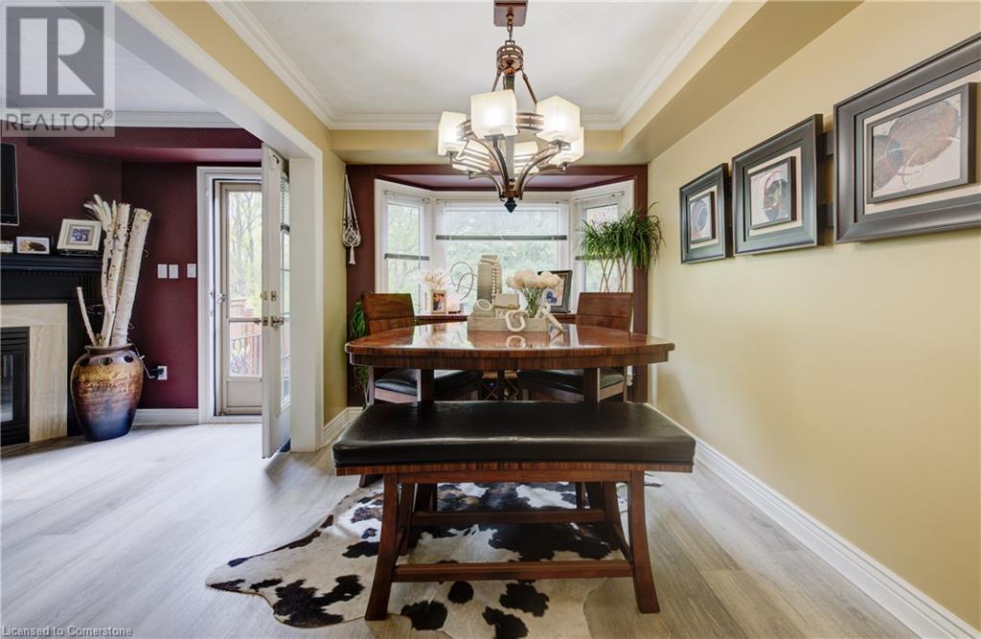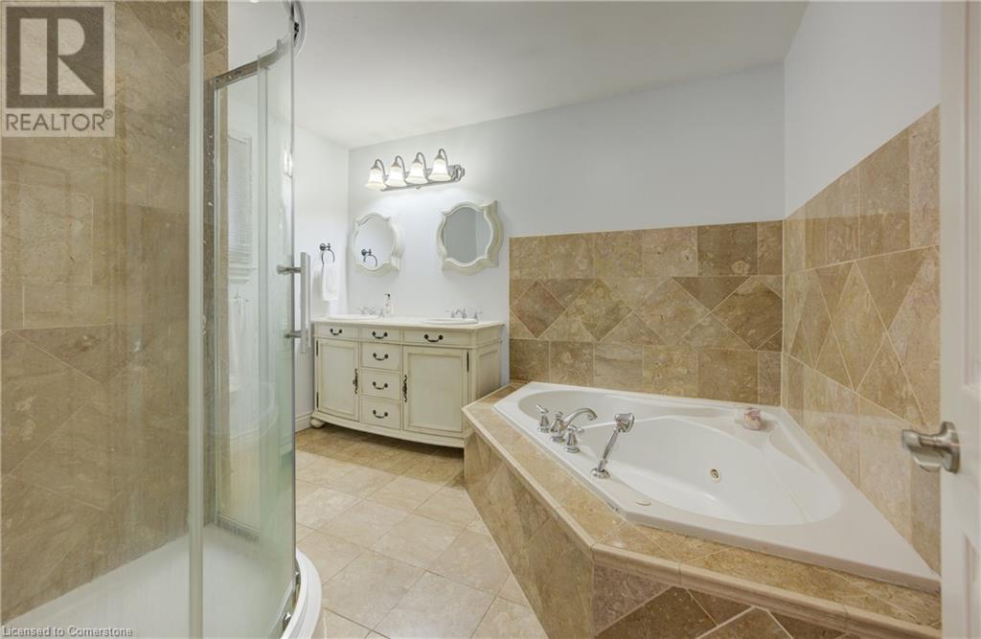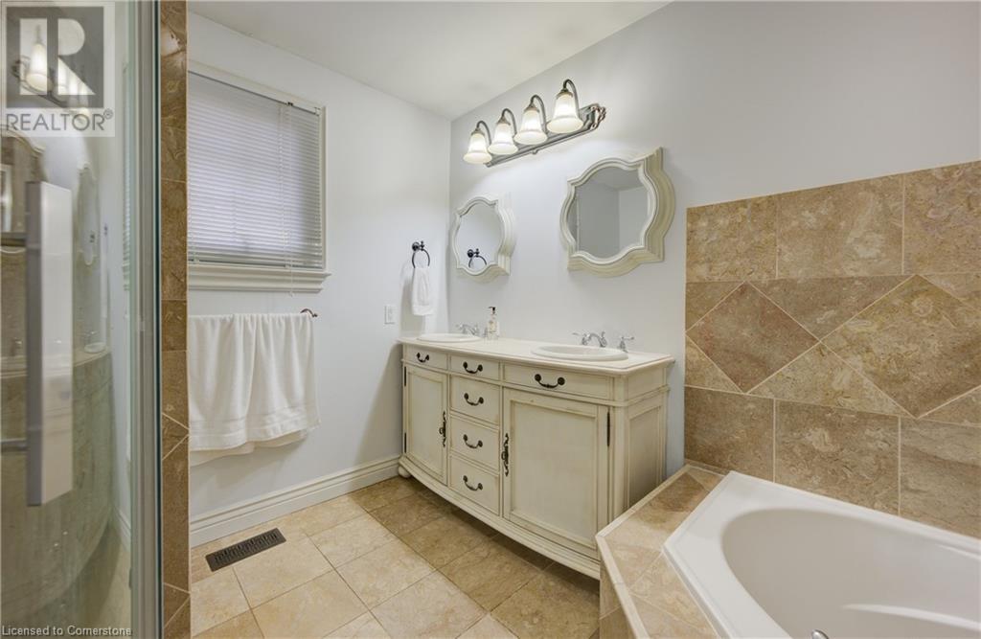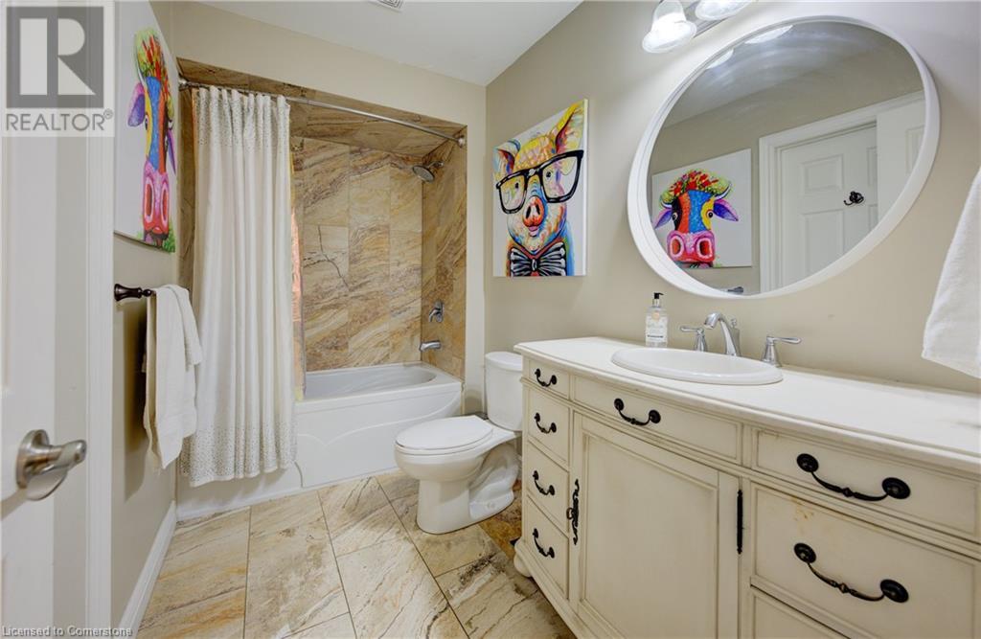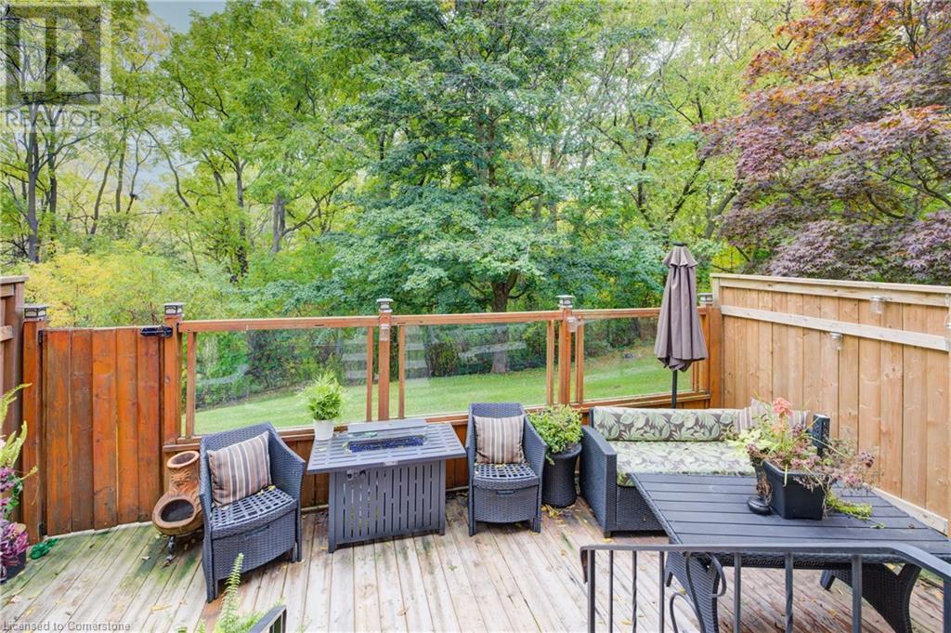255 Mount Albion Road Unit# 40 Hamilton, Ontario L8K 6P8
$699,900Maintenance, Insurance, Landscaping, Other, See Remarks
$435 Monthly
Maintenance, Insurance, Landscaping, Other, See Remarks
$435 MonthlyWelcome to your ideal townhome, perfectly located in Hamilton just minutes from the highway! This 3-bedroom, 2+2 bathroom gem offers the ideal blend of modern living and cozy charm. Step inside to an open and airy living space that flows into a bright, beautiful kitchen. Head downstairs to the fully finished basement, designed with a hangout area that’s perfect for movie nights or game days, plus a tucked-away little office space for those work-from-home moments. When the weather’s nice, step outside into your quaint backyard, where you can unwind, entertain, and make memories under the stars with family and friends—all while enjoying peaceful views of the surrounding forest. And for your eco-friendly lifestyle, this home is equipped with an EV charger, ready to power your electric car! This place is truly the perfect balance of convenience, comfort, and style. Don’t miss out on calling this place home! (id:48215)
Property Details
| MLS® Number | 40660010 |
| Property Type | Single Family |
| Amenities Near By | Hospital, Park, Place Of Worship, Public Transit, Schools |
| Equipment Type | Water Heater |
| Features | Conservation/green Belt |
| Parking Space Total | 3 |
| Rental Equipment Type | Water Heater |
Building
| Bathroom Total | 4 |
| Bedrooms Above Ground | 3 |
| Bedrooms Total | 3 |
| Appliances | Dishwasher, Dryer, Refrigerator, Stove, Washer |
| Architectural Style | 2 Level |
| Basement Development | Finished |
| Basement Type | Full (finished) |
| Constructed Date | 1989 |
| Construction Style Attachment | Attached |
| Cooling Type | Central Air Conditioning |
| Exterior Finish | Brick |
| Fireplace Present | Yes |
| Fireplace Total | 1 |
| Foundation Type | Poured Concrete |
| Half Bath Total | 2 |
| Heating Fuel | Natural Gas |
| Heating Type | Forced Air |
| Stories Total | 2 |
| Size Interior | 2,220 Ft2 |
| Type | Row / Townhouse |
| Utility Water | Municipal Water |
Parking
| Attached Garage |
Land
| Access Type | Road Access |
| Acreage | No |
| Land Amenities | Hospital, Park, Place Of Worship, Public Transit, Schools |
| Sewer | Municipal Sewage System |
| Size Total Text | Unknown |
| Zoning Description | De-3/s-865 De-3/s-1059 |
Rooms
| Level | Type | Length | Width | Dimensions |
|---|---|---|---|---|
| Second Level | Bedroom | 10'1'' x 20'2'' | ||
| Second Level | Bedroom | 8'8'' x 13'6'' | ||
| Second Level | Bedroom | 10'0'' x 17'0'' | ||
| Second Level | 5pc Bathroom | 8'6'' x 10'9'' | ||
| Second Level | 4pc Bathroom | 10'0'' x 5'4'' | ||
| Basement | Recreation Room | 16'1'' x 12'3'' | ||
| Basement | Office | 7'3'' x 7'8'' | ||
| Basement | 2pc Bathroom | 8'0'' x 8'9'' | ||
| Main Level | Living Room | 9'11'' x 17'7'' | ||
| Main Level | Kitchen | 8'6'' x 12'2'' | ||
| Main Level | Foyer | 6'0'' x 10'5'' | ||
| Main Level | Dining Room | 8'6'' x 11'9'' | ||
| Main Level | 2pc Bathroom | 3'0'' x 6'3'' |
https://www.realtor.ca/real-estate/27566531/255-mount-albion-road-unit-40-hamilton

Nerma Pasalic
Salesperson
274 Lynden Road Unit 2b
Brantford, Ontario N3T 5L8
(519) 304-7253










