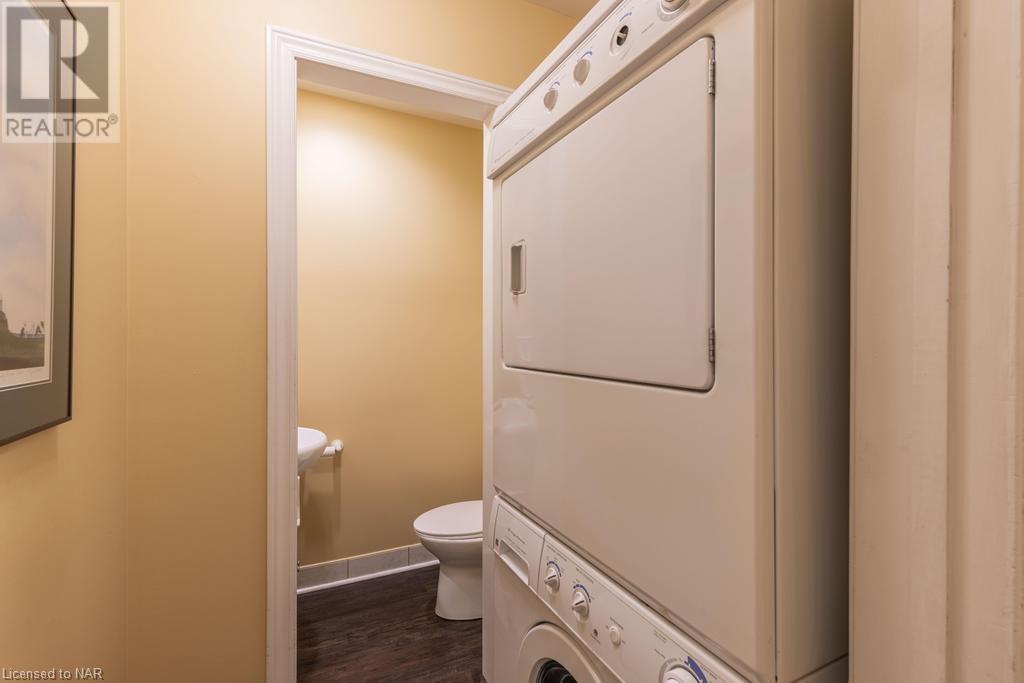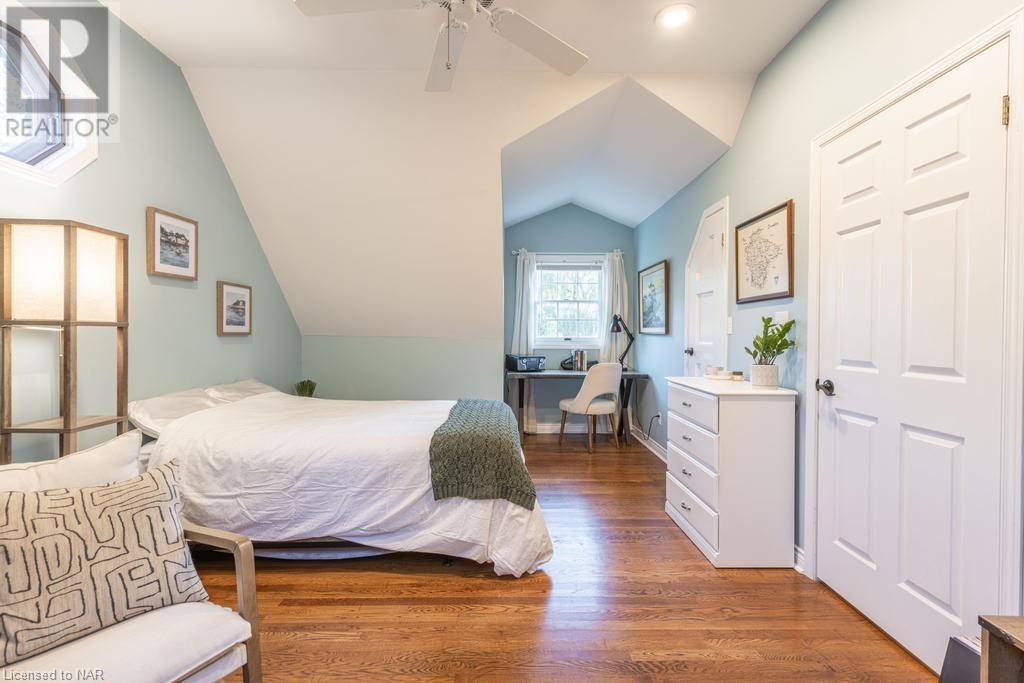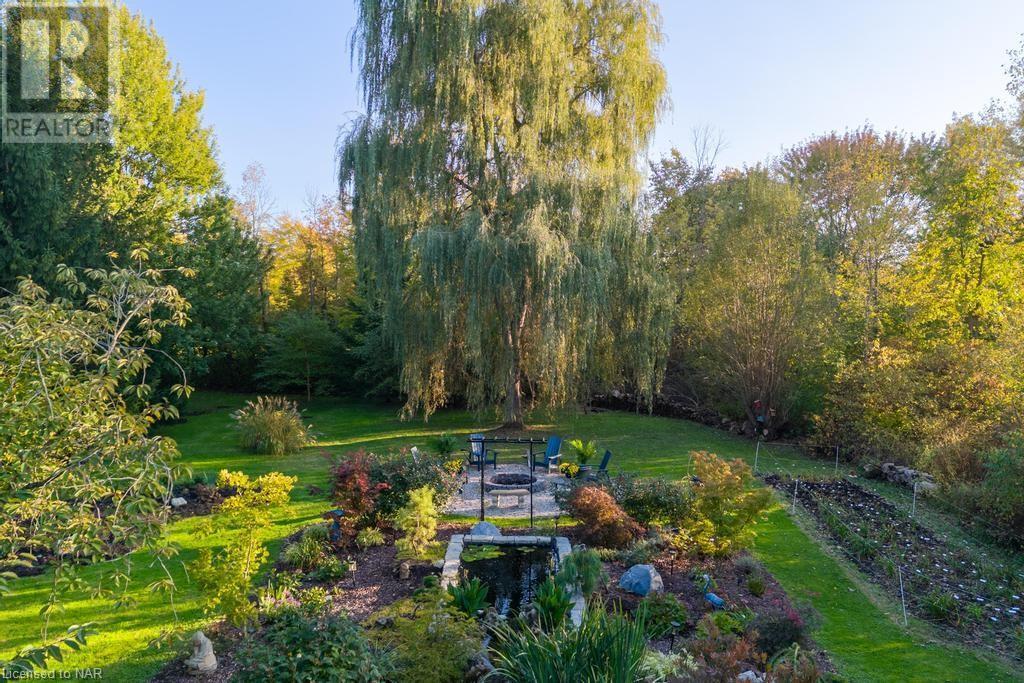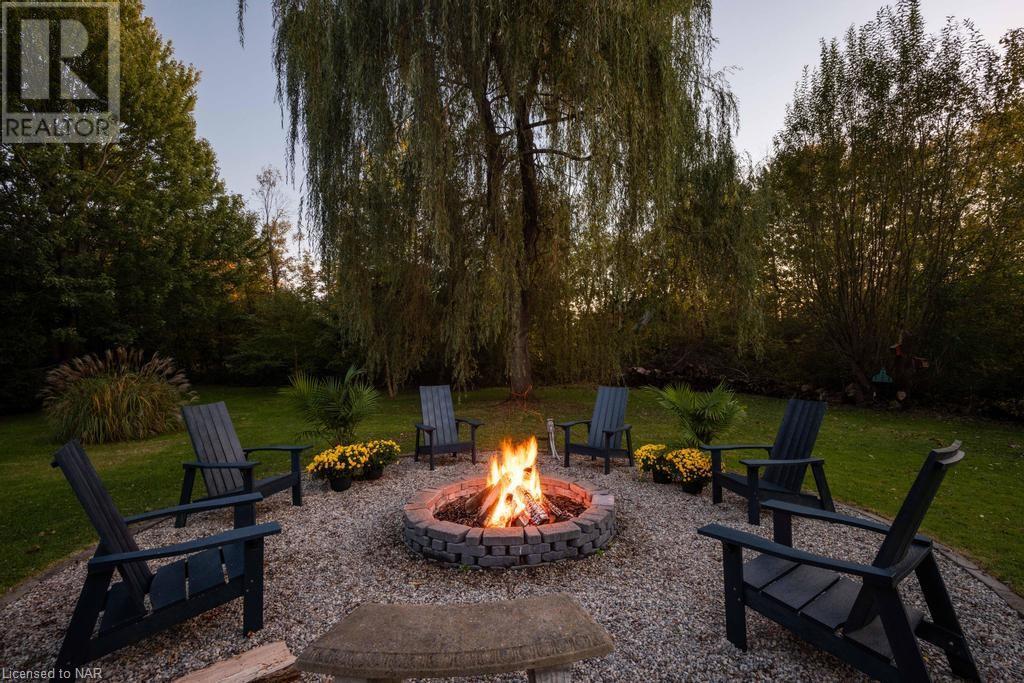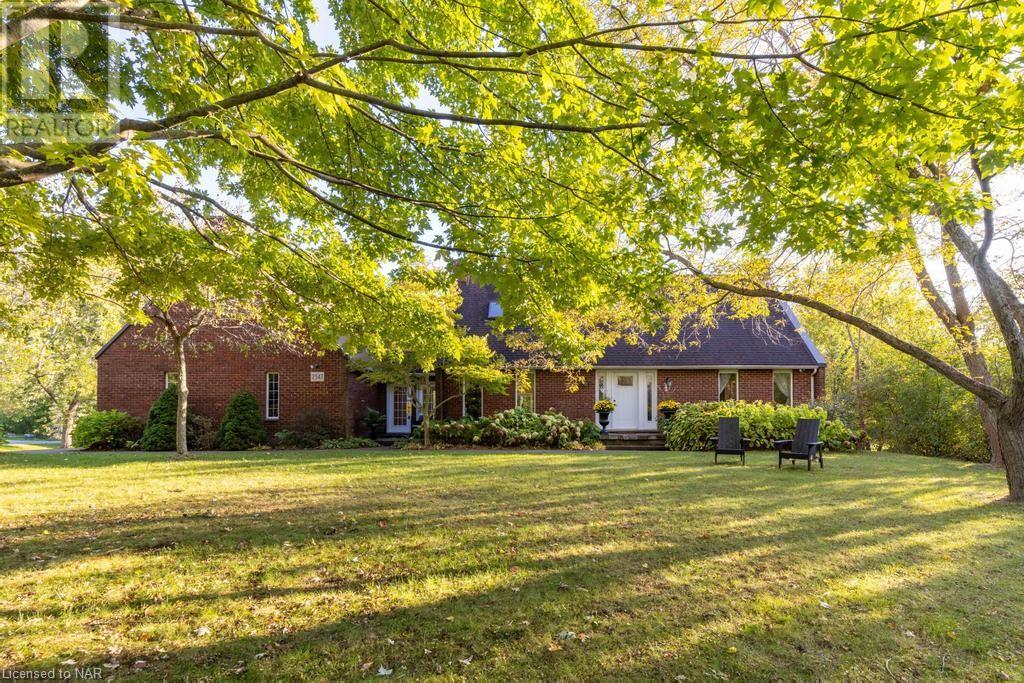2547 Thunder Bay Road Fort Erie, Ontario L0S 1N0
$1,285,000
Nestled in a peaceful setting, this beautifully designed 3+1 bedroom, 2.5-bathroom home offers 2,200 square feet of inviting living space, combining comfort and tranquility. Set on a generous lot, the property boasts both expansive outdoor areas and natural privacy. Step outside to a backyard oasis where meticulously landscaped gardens surround a serene koi fish pond, and an inviting patio beckons for outdoor relaxation. Gather around the fire pit on cool evenings or enjoy the shade of the pergola as you take in the peaceful surroundings. With occasional deer sightings and a nearby hiking trail, nature is always close by. Inside, the home is filled with abundant natural light, highlighting its open and well-designed layout. Convenience meets luxury with the primary suite located on the main floor, offering ease and accessibility. Upstairs, the elegant Juliet balcony overlooks the main floor family room, while a cozy office nook provides a perfect space for work or quiet reflection. The upper level also features two generously sized bedrooms and a bright 4-piece bathroom. A newly installed Generac system ensures uninterrupted comfort during any power outages. Parking is never an issue, with ample space for both residents and guests. The location provides the perfect balance of relaxation and activity, with a short stroll to the beach for stunning sunsets and close proximity to the charming towns of Ridgeway and Crystal Beach. These quaint locales offer a variety of boutiques and top-notch restaurants for leisurely weekend outings or everyday errands. For those seeking the ideal blend of natural beauty, modern comfort, and community charm, this property offers a unique opportunity to enjoy lakeside living in a truly idyllic setting. (id:48215)
Open House
This property has open houses!
2:00 pm
Ends at:4:00 pm
Property Details
| MLS® Number | 40665883 |
| Property Type | Single Family |
| AmenitiesNearBy | Airport, Beach, Golf Nearby, Marina, Park, Place Of Worship |
| EquipmentType | Water Heater |
| Features | Conservation/green Belt, Paved Driveway, Country Residential |
| ParkingSpaceTotal | 9 |
| RentalEquipmentType | Water Heater |
Building
| BathroomTotal | 3 |
| BedroomsAboveGround | 3 |
| BedroomsBelowGround | 1 |
| BedroomsTotal | 4 |
| Appliances | Dishwasher, Dryer, Refrigerator, Washer, Microwave Built-in, Gas Stove(s), Window Coverings, Garage Door Opener |
| ArchitecturalStyle | 2 Level |
| BasementDevelopment | Partially Finished |
| BasementType | Full (partially Finished) |
| ConstructionMaterial | Wood Frame |
| ConstructionStyleAttachment | Detached |
| CoolingType | Central Air Conditioning |
| ExteriorFinish | Brick, Concrete, Wood |
| FoundationType | Poured Concrete |
| HalfBathTotal | 1 |
| HeatingType | Forced Air |
| StoriesTotal | 2 |
| SizeInterior | 2200 Sqft |
| Type | House |
| UtilityWater | Municipal Water |
Parking
| Attached Garage |
Land
| AccessType | Water Access, Road Access |
| Acreage | No |
| LandAmenities | Airport, Beach, Golf Nearby, Marina, Park, Place Of Worship |
| LandscapeFeatures | Landscaped |
| Sewer | Septic System |
| SizeDepth | 347 Ft |
| SizeFrontage | 160 Ft |
| SizeTotalText | 1/2 - 1.99 Acres |
| ZoningDescription | Ru |
Rooms
| Level | Type | Length | Width | Dimensions |
|---|---|---|---|---|
| Second Level | 4pc Bathroom | Measurements not available | ||
| Second Level | Bedroom | 19'6'' x 11'4'' | ||
| Second Level | Bedroom | 19'6'' x 13'8'' | ||
| Lower Level | Bedroom | 11'10'' x 10'5'' | ||
| Main Level | 2pc Bathroom | Measurements not available | ||
| Main Level | 4pc Bathroom | Measurements not available | ||
| Main Level | Primary Bedroom | 17'6'' x 16'7'' |
https://www.realtor.ca/real-estate/27555905/2547-thunder-bay-road-fort-erie
Jesse Snoei
Salesperson
261 Martindale Rd., Unit 14c
St. Catharines, Ontario L2W 1A2
Angela Mcmillan
Salesperson
261 Martindale Rd., Unit 14c
St. Catharines, Ontario L2W 1A2

















