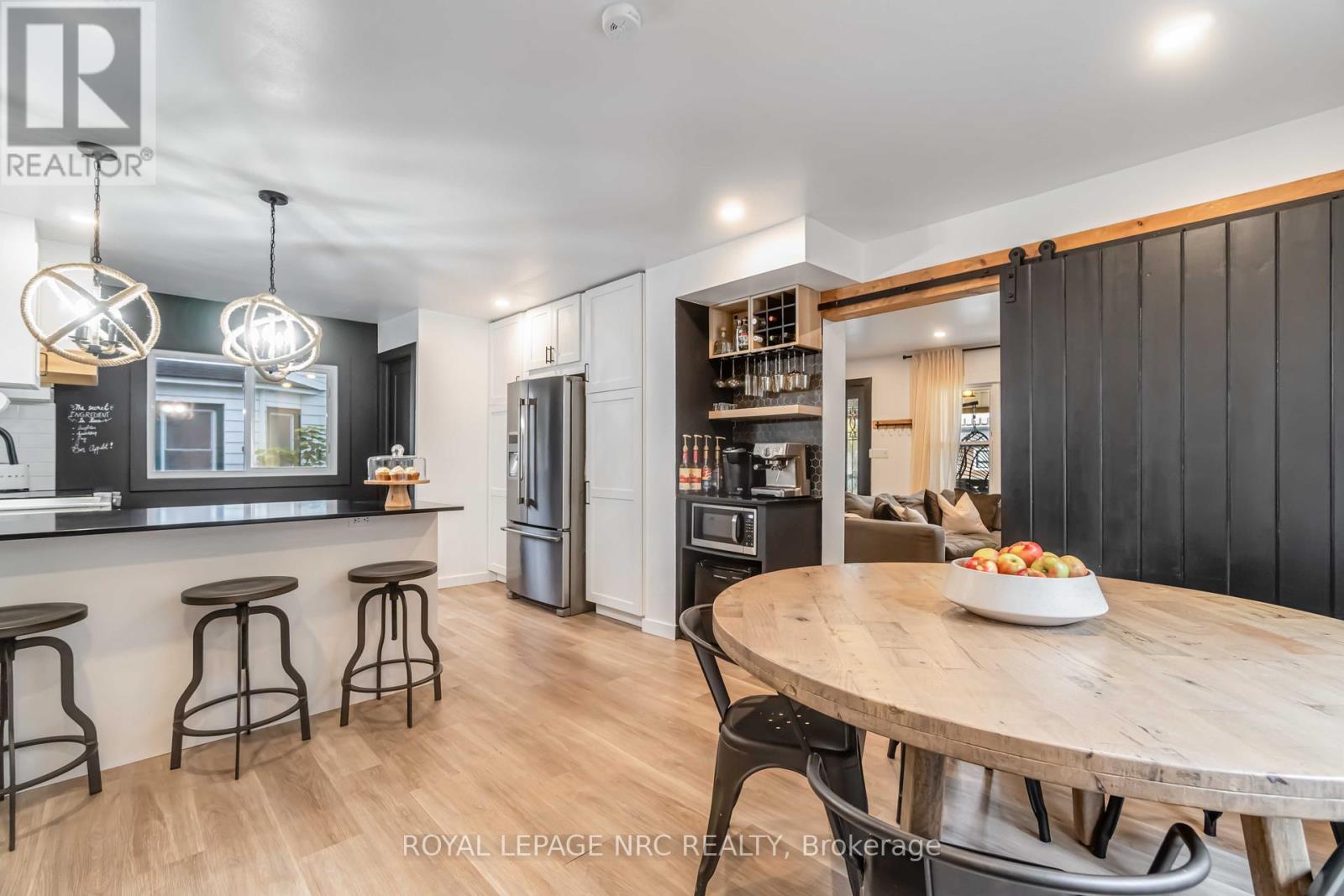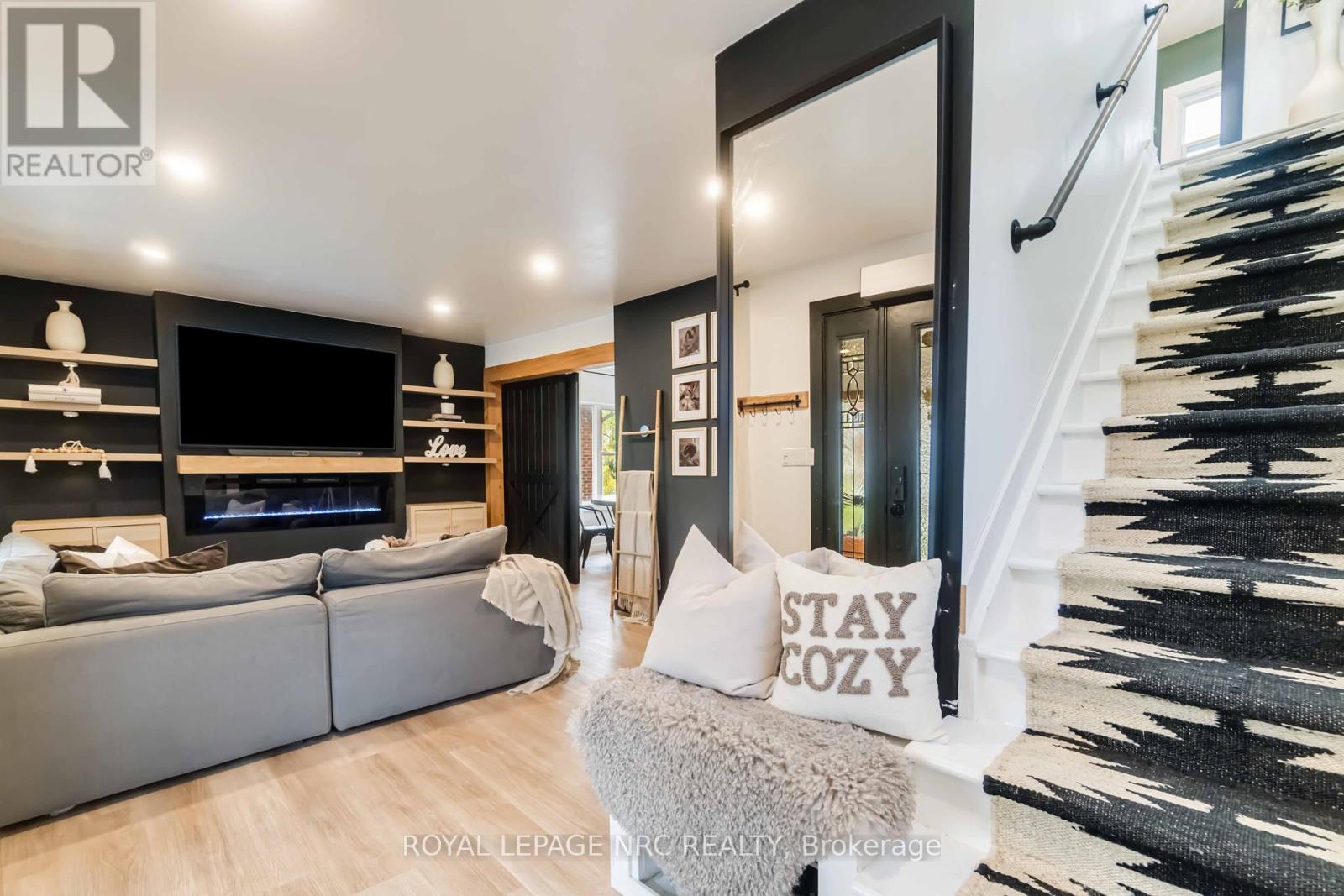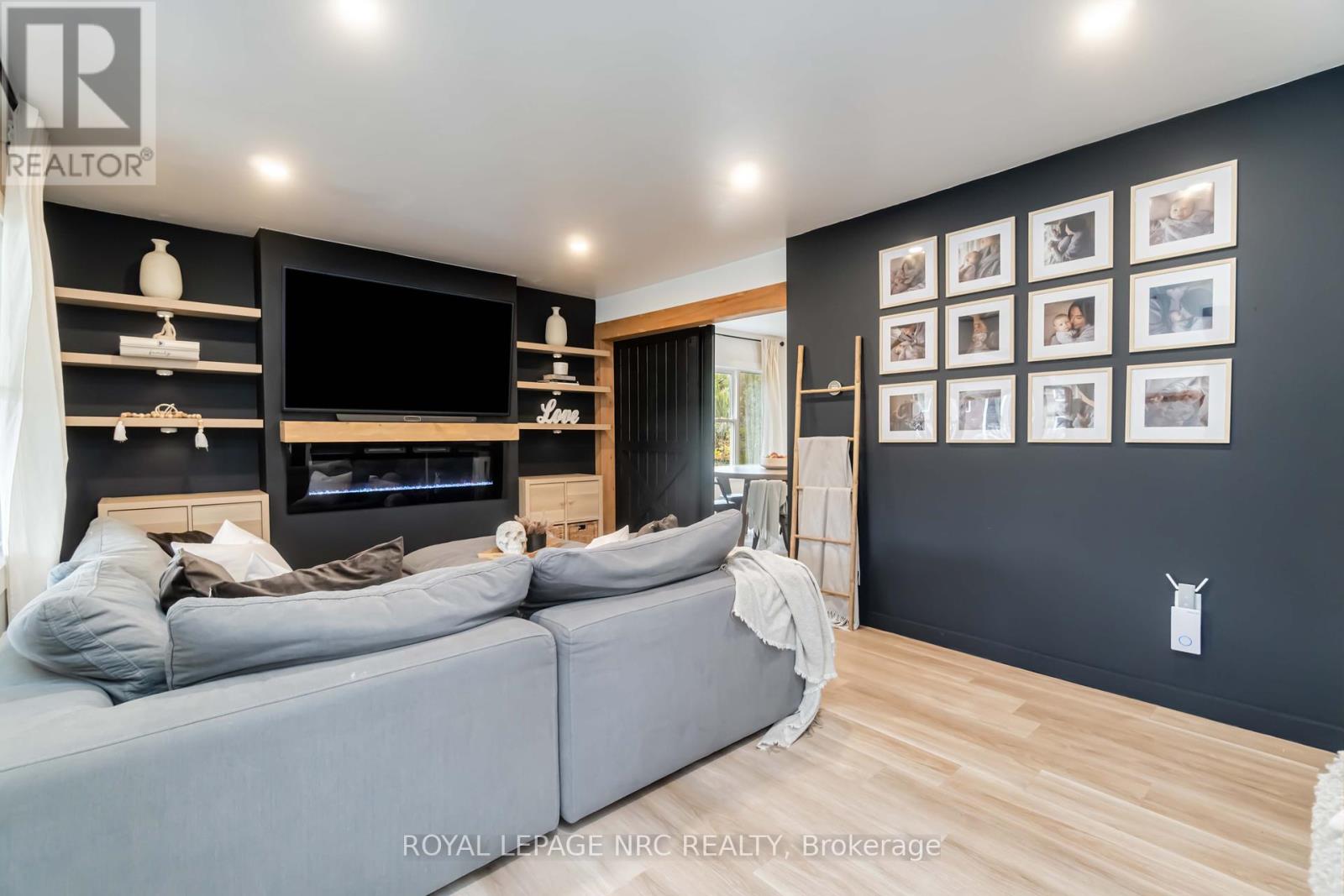252 Emerick Avenue Fort Erie, Ontario L2A 2W5
$2,450 Monthly
Available Feb 1, 2025 Move in Ready to the renovated clean luxury rental at 252 Emerick Ave, Fort Erie, Ontario. A magnificent 1+2 bedroom, 2 bathroom detached home with and extra deep lot and great location quick access to the QEW. Parking for 6 cars, new front patio with wheelchair lift. Inside a cozy living room with electric fireplace, modern decorations walking you through the barn door to the large eat in kitchen with a coffee bar and bar stool seating area. Main floor bedroom with wheelchair accessible throughout complimented by a 3 pc main floor walk in shower. This level walks out to the huge 217ft deep backyard, new deck for entertaining and a studio shed with fully controlled climate split heating and cooling. The yard space is so alluring you will dream of your summers in this yard with BBQ's and family fun. Fully fenced with large private gate to store all your toys. Upstairs is large inspired sun filled primary bedroom with large windows, closets, fireplace, your very own private sanctuary, fully updated 4 pc bath and a 2nd bedroom. Side entrance or walkout dry basement with laundry. Moments from the Niagara River located in family friendly neighbourhood. Not Furnished! **** EXTRAS **** Credit Check, Deposit, Lease Agreement, Rental Application, Employment Letter and Referrences (id:48215)
Property Details
| MLS® Number | X11929161 |
| Property Type | Single Family |
| Community Name | 332 - Central |
| Features | Wheelchair Access |
| Parking Space Total | 6 |
| Structure | Deck, Patio(s), Porch, Shed |
Building
| Bathroom Total | 2 |
| Bedrooms Above Ground | 3 |
| Bedrooms Total | 3 |
| Amenities | Fireplace(s) |
| Appliances | Dishwasher, Dryer, Refrigerator, Stove, Washer |
| Basement Features | Walk Out |
| Basement Type | Full |
| Construction Status | Insulation Upgraded |
| Construction Style Attachment | Detached |
| Cooling Type | Central Air Conditioning |
| Exterior Finish | Wood, Brick |
| Fireplace Present | Yes |
| Fireplace Total | 3 |
| Foundation Type | Block |
| Heating Fuel | Electric |
| Heating Type | Forced Air |
| Stories Total | 2 |
| Size Interior | 1,100 - 1,500 Ft2 |
| Type | House |
| Utility Water | Municipal Water |
Land
| Acreage | No |
| Sewer | Septic System |
| Size Depth | 217 Ft ,7 In |
| Size Frontage | 48 Ft |
| Size Irregular | 48 X 217.6 Ft |
| Size Total Text | 48 X 217.6 Ft |
Rooms
| Level | Type | Length | Width | Dimensions |
|---|---|---|---|---|
| Main Level | Living Room | 3.51 m | 6.2 m | 3.51 m x 6.2 m |
| Main Level | Dining Room | 3.81 m | 3.76 m | 3.81 m x 3.76 m |
| Main Level | Kitchen | 3.3 m | 3.07 m | 3.3 m x 3.07 m |
| Main Level | Bedroom | 3.81 m | 2.72 m | 3.81 m x 2.72 m |
| Main Level | Bathroom | Measurements not available | ||
| Upper Level | Bedroom | 3.25 m | 6.5 m | 3.25 m x 6.5 m |
| Upper Level | Bedroom | 3.3 m | 3.15 m | 3.3 m x 3.15 m |
| Upper Level | Bathroom | Measurements not available |
https://www.realtor.ca/real-estate/27815276/252-emerick-avenue-fort-erie-332-central-332-central

Carol Timpson
Salesperson
4850 Dorchester Road #b
Niagara Falls, Ontario L2E 6N9
(905) 357-3000
www.nrcrealty.ca/





























