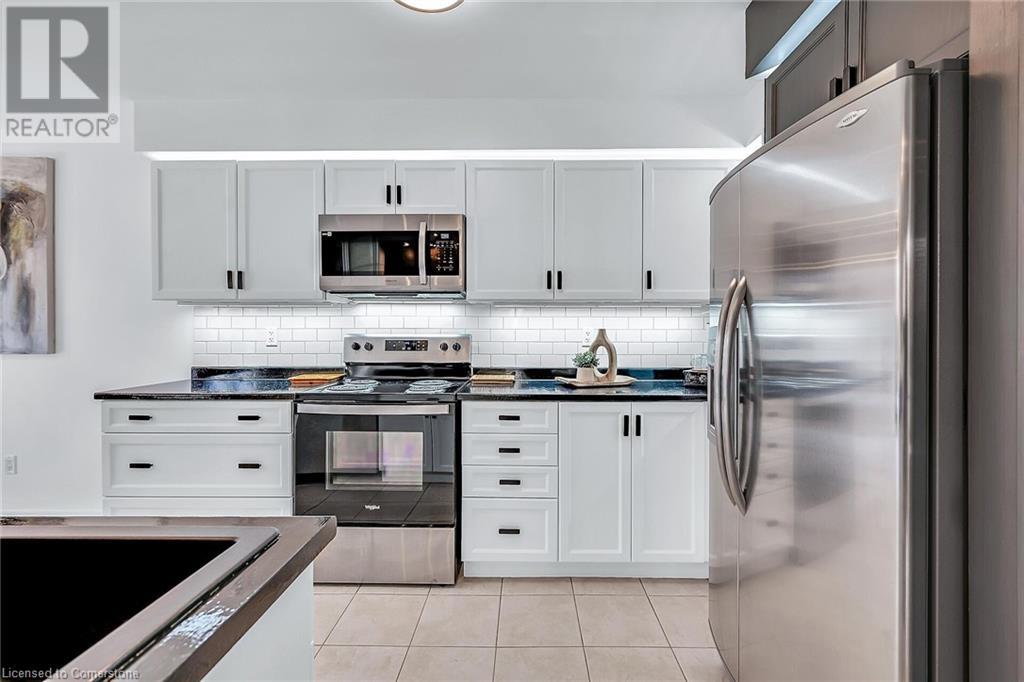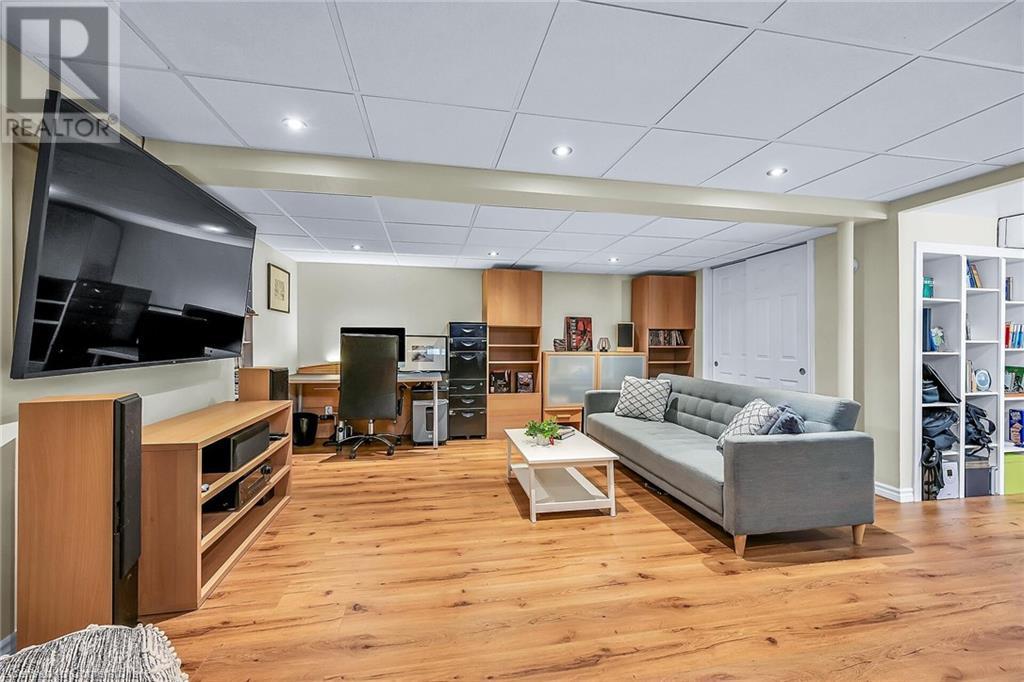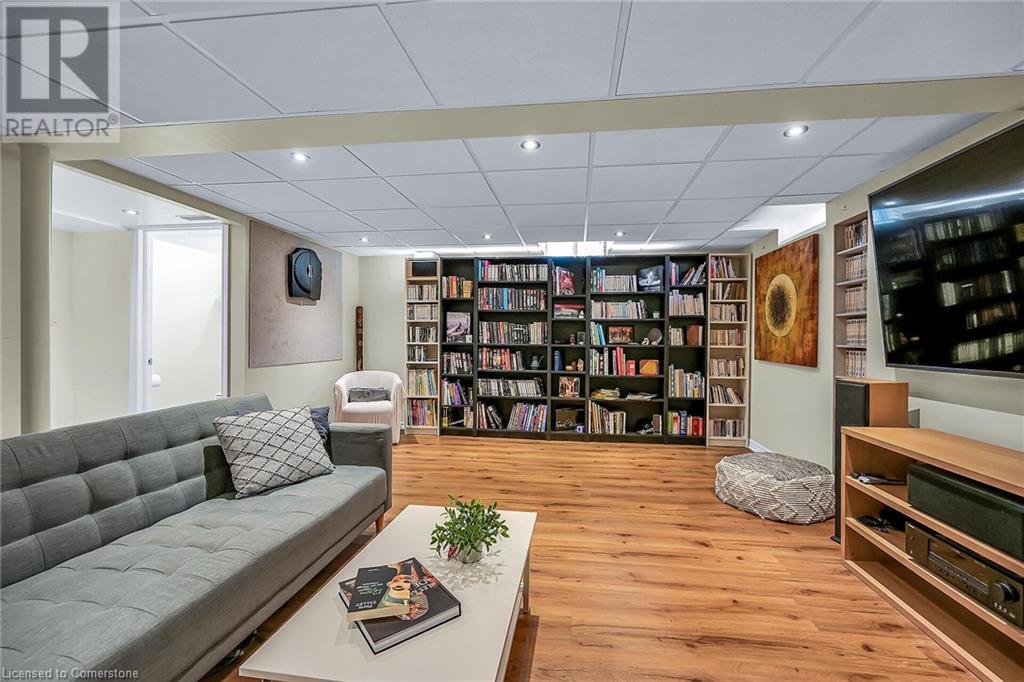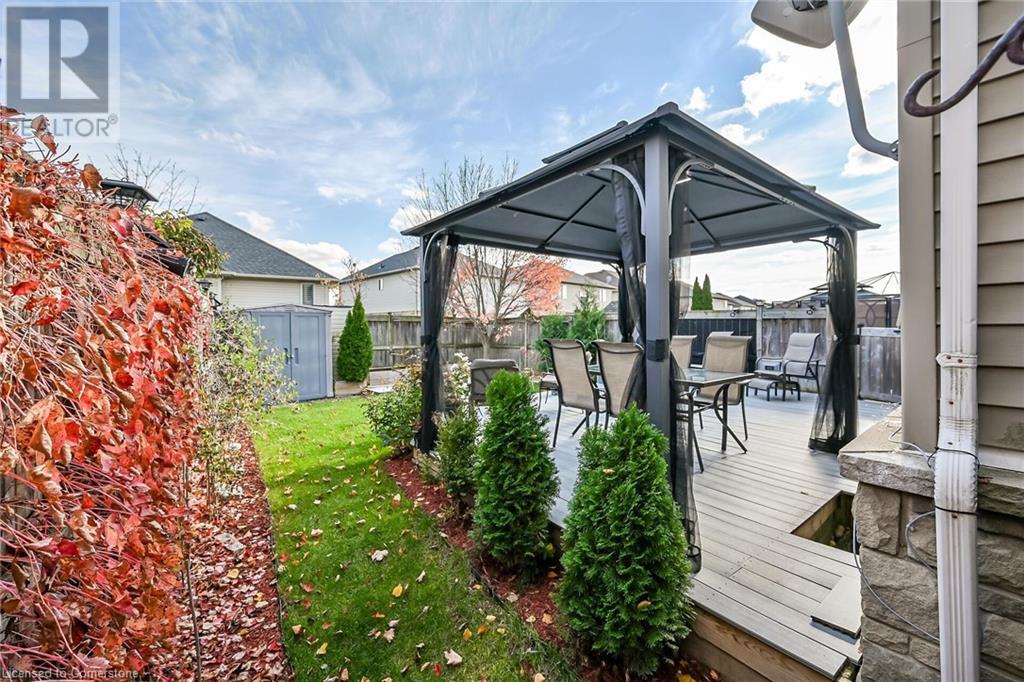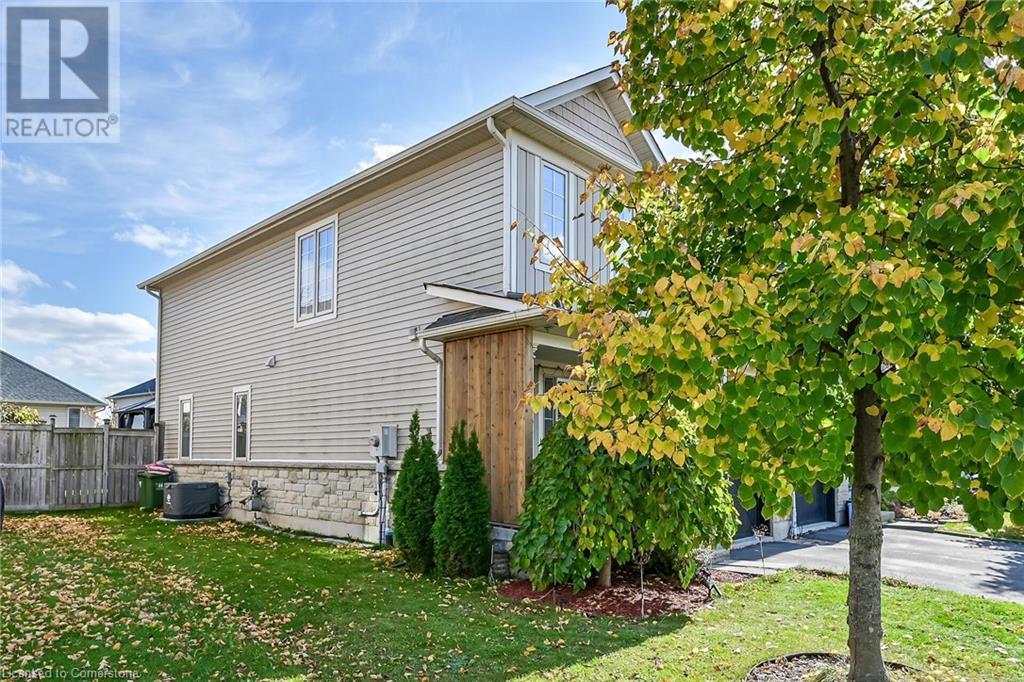250 Fall Fair Way Hamilton, Ontario L0R 1C0
$739,900
Immaculate semi-detached (end-unit, home is only attached at garage) freehold with condo road fee of $114.73/m with over 1,700 sq. ft. of finished space. Open concept main level enjoys an abundance of natural light, refinished hardwood flooring '24, fireplace '22, stainless steel appliances & handy pantry. Upstairs, you’ll find a convenient laundry closet, main bathroom & 3 generously sized bedrooms including the primary retreat featuring a sitting area, walk-in closet & ensuite bath with soaker tub & separate glass shower '23. Outside, the fully fenced oversized backyard features a large deck & gazebo '24, perfect for hosting summer BBQs or simply unwinding after a long day. The finished basement includes a huge rec room, 2 pc bathroom & storage room. Seller to buyout the furnace & A/C on closing. RSA. SQFTA. (id:48215)
Property Details
| MLS® Number | 40670624 |
| Property Type | Single Family |
| AmenitiesNearBy | Park, Schools |
| CommunityFeatures | Community Centre |
| EquipmentType | Furnace, Water Heater |
| Features | Paved Driveway, Gazebo, Automatic Garage Door Opener |
| ParkingSpaceTotal | 2 |
| RentalEquipmentType | Furnace, Water Heater |
Building
| BathroomTotal | 4 |
| BedroomsAboveGround | 3 |
| BedroomsTotal | 3 |
| Appliances | Dishwasher, Dryer, Refrigerator, Stove, Washer, Garage Door Opener |
| ArchitecturalStyle | 2 Level |
| BasementDevelopment | Finished |
| BasementType | Full (finished) |
| ConstructedDate | 2008 |
| ConstructionStyleAttachment | Semi-detached |
| CoolingType | Central Air Conditioning |
| ExteriorFinish | Stone, Stucco |
| FireProtection | Smoke Detectors |
| HalfBathTotal | 2 |
| HeatingFuel | Natural Gas |
| HeatingType | Forced Air |
| StoriesTotal | 2 |
| SizeInterior | 1449 Sqft |
| Type | House |
| UtilityWater | Municipal Water |
Parking
| Attached Garage |
Land
| AccessType | Road Access |
| Acreage | No |
| FenceType | Fence |
| LandAmenities | Park, Schools |
| Sewer | Municipal Sewage System |
| SizeDepth | 98 Ft |
| SizeFrontage | 36 Ft |
| SizeTotalText | Under 1/2 Acre |
| ZoningDescription | Rm2 161 |
Rooms
| Level | Type | Length | Width | Dimensions |
|---|---|---|---|---|
| Second Level | Laundry Room | Measurements not available | ||
| Second Level | Full Bathroom | 4'10'' x 7'6'' | ||
| Second Level | Bedroom | 9'1'' x 10'5'' | ||
| Second Level | Bedroom | 12'3'' x 8'9'' | ||
| Second Level | Full Bathroom | 10'1'' x 8'3'' | ||
| Second Level | Primary Bedroom | 11'0'' x 19'7'' | ||
| Basement | Storage | 6'7'' x 9'7'' | ||
| Basement | 2pc Bathroom | 4'10'' x 5'3'' | ||
| Basement | Recreation Room | 14'3'' x 18'6'' | ||
| Main Level | 2pc Bathroom | 4'5'' x 5'0'' | ||
| Main Level | Eat In Kitchen | 20'6'' x 9'0'' | ||
| Main Level | Living Room | 20'6'' x 10'3'' |
Utilities
| Electricity | Available |
| Natural Gas | Available |
| Telephone | Available |
https://www.realtor.ca/real-estate/27592792/250-fall-fair-way-hamilton
Margaret Uznanska
Salesperson
987 Rymal Road Suite 100
Hamilton, Ontario L8W 3M2

















