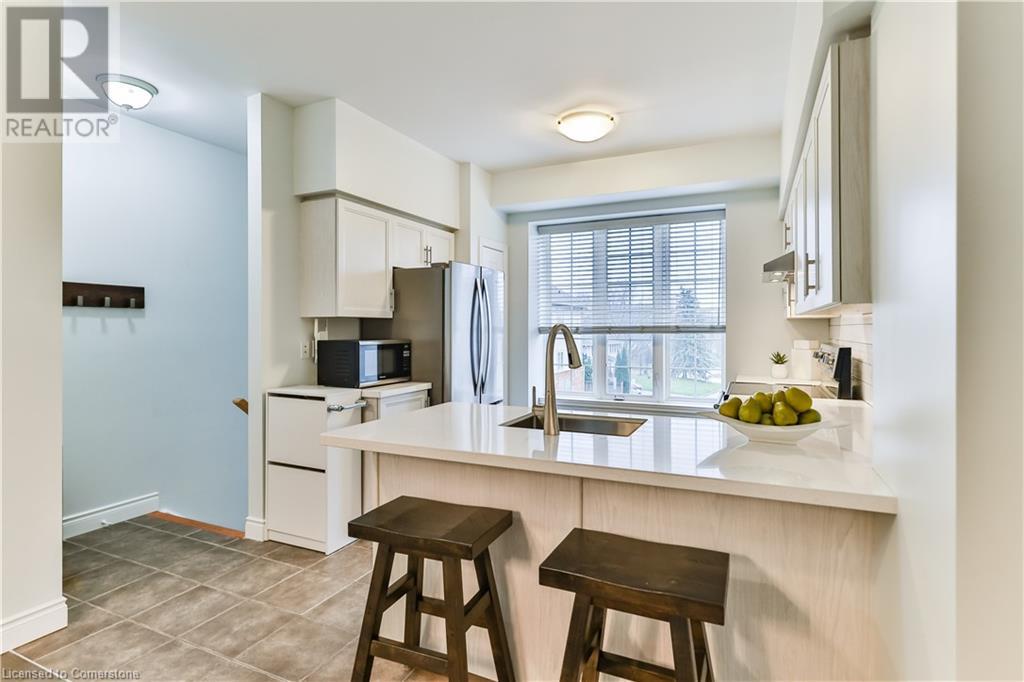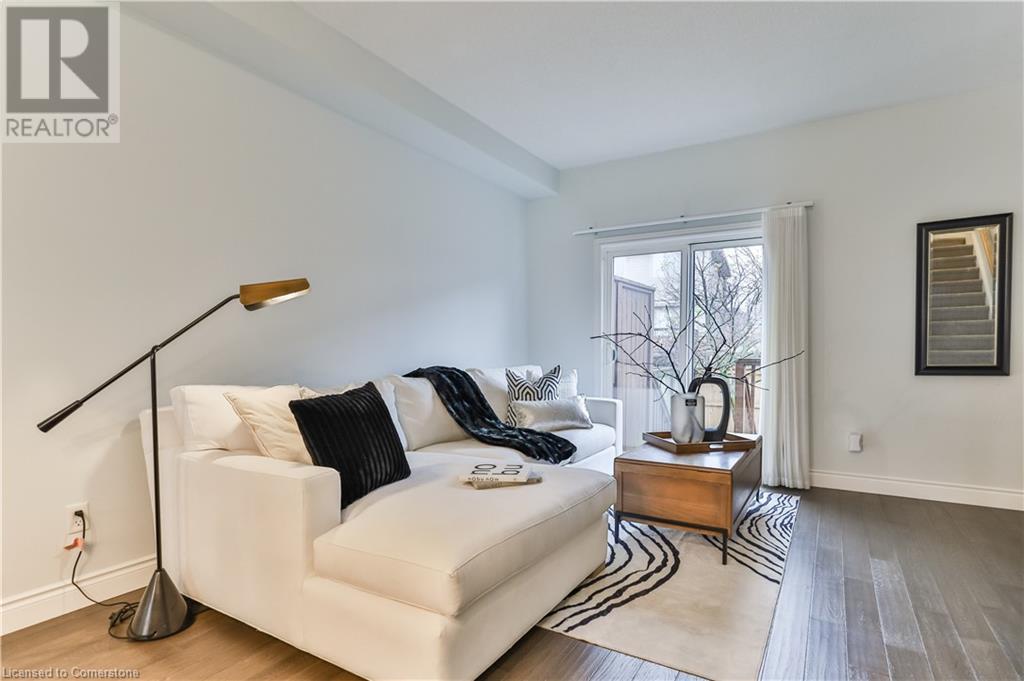25 Myers Lane Hamilton, Ontario L9G 0A5
$599,900
Welcome to elegant living in the sought-after Ancaster area! This beautifully renovated 2-bedroom, 2-bathroom freehold townhome, combines natural beauty with modern convenience. Located just minutes from Ancaster Heritage Village, Shaver Park and quick access to Highway 403 and QEW. An ideal location as it's Walking distance to all amenities The open-concept main floor boasts a spacious kitchen with a pantry and breakfast bar, perfect for entertaining. The finished lower level features a versatile den that can easily be converted into a third bedroom, plus a convenient powder room. The upper floor adds practicality with a laundry area, while garage entry and a fenced yard enhance everyday living. With low-maintenance living, a fenced yard, and low POTL fees of just $98/month, this townhome is move-in ready and sure to impress! (id:48215)
Open House
This property has open houses!
2:00 pm
Ends at:4:00 pm
Property Details
| MLS® Number | 40678880 |
| Property Type | Single Family |
| AmenitiesNearBy | Park, Place Of Worship, Public Transit, Schools |
| CommunityFeatures | Community Centre |
| Features | Southern Exposure |
| ParkingSpaceTotal | 2 |
Building
| BathroomTotal | 2 |
| BedroomsAboveGround | 2 |
| BedroomsTotal | 2 |
| Appliances | Dishwasher, Dryer, Refrigerator, Stove, Washer |
| ArchitecturalStyle | 2 Level |
| BasementDevelopment | Finished |
| BasementType | Full (finished) |
| ConstructionStyleAttachment | Attached |
| CoolingType | Central Air Conditioning |
| ExteriorFinish | Brick, Vinyl Siding |
| FoundationType | Poured Concrete |
| HalfBathTotal | 1 |
| HeatingFuel | Natural Gas |
| HeatingType | Forced Air |
| StoriesTotal | 2 |
| SizeInterior | 1266 Sqft |
| Type | Row / Townhouse |
| UtilityWater | Municipal Water |
Parking
| Attached Garage |
Land
| AccessType | Road Access, Highway Access, Highway Nearby |
| Acreage | No |
| LandAmenities | Park, Place Of Worship, Public Transit, Schools |
| Sewer | Municipal Sewage System |
| SizeDepth | 81 Ft |
| SizeFrontage | 15 Ft |
| SizeTotalText | Under 1/2 Acre |
| ZoningDescription | Rm2-524 |
Rooms
| Level | Type | Length | Width | Dimensions |
|---|---|---|---|---|
| Second Level | 3pc Bathroom | 6'3'' x 8'2'' | ||
| Second Level | Bedroom | 13'11'' x 11'6'' | ||
| Second Level | Primary Bedroom | 13'11'' x 13'1'' | ||
| Lower Level | Exercise Room | 13'11'' x 14'4'' | ||
| Main Level | 2pc Bathroom | Measurements not available | ||
| Main Level | Living Room | 13'11'' x 12'5'' | ||
| Main Level | Dining Room | 10'6'' x 10'5'' | ||
| Main Level | Kitchen | 13'11'' x 12'5'' | ||
| Main Level | Foyer | 3'6'' x 10'6'' |
https://www.realtor.ca/real-estate/27664265/25-myers-lane-hamilton
Elena Cipriano
Salesperson
2180 Itabashi Way Unit 4b
Burlington, Ontario L7M 5A5

























