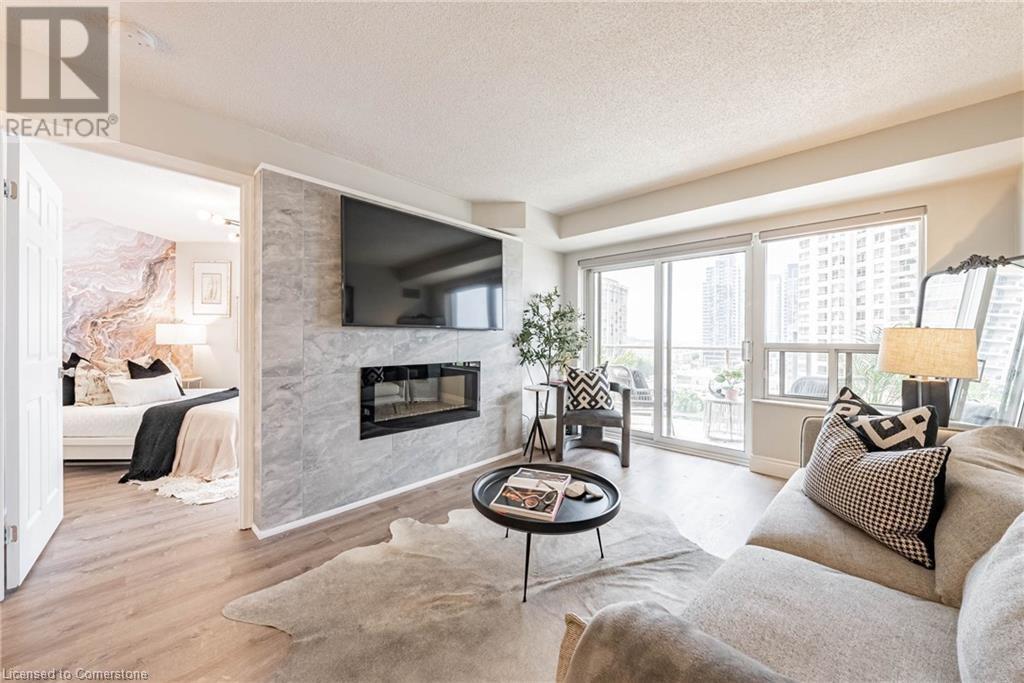25 Kingsbridge Garden Circle Unit# 1021 Mississauga, Ontario L5R 4B1
$699,000Maintenance, Insurance, Heat, Electricity, Landscaping, Property Management, Water, Parking
$700 Monthly
Maintenance, Insurance, Heat, Electricity, Landscaping, Property Management, Water, Parking
$700 MonthlyThis is Mississauga's golden standard of luxury condo living. This one-of-a-kind spacious and bright newly renovated unit has 2 bedrooms, and 2 bathrooms. The primary bedroom has an extended primary ensuite, which is unique in this building. The kitchen has new appliances (2023), new quartz countertops & backsplash, new fireplace, new washer/dryer, new blinds and more. Residents of 25 Kingsbridge Garden Circle enjoy exclusive access to a wealth of amenities, including a fitness centre, indoor pool, sauna, jacuzzi, bowling, outdoor terrace and 24-hour concierge service, ensuring every need is met with ease. The central location is perfect for highway access (403/401/QEW), minutes to square one, and all other perks of central Mississauga living. (id:48215)
Property Details
| MLS® Number | 40667691 |
| Property Type | Single Family |
| AmenitiesNearBy | Airport, Hospital, Park, Place Of Worship, Public Transit, Schools, Shopping |
| CommunityFeatures | Community Centre, School Bus |
| Features | Balcony, No Pet Home, Automatic Garage Door Opener |
| ParkingSpaceTotal | 1 |
| ViewType | City View |
Building
| BathroomTotal | 2 |
| BedroomsAboveGround | 2 |
| BedroomsTotal | 2 |
| Amenities | Exercise Centre, Guest Suite, Party Room |
| Appliances | Dishwasher, Dryer, Refrigerator, Sauna, Stove, Washer |
| BasementType | None |
| ConstructionMaterial | Concrete Block, Concrete Walls |
| ConstructionStyleAttachment | Attached |
| CoolingType | Central Air Conditioning |
| ExteriorFinish | Concrete |
| FireProtection | Smoke Detectors |
| FireplacePresent | Yes |
| FireplaceTotal | 1 |
| FoundationType | Poured Concrete |
| HeatingType | Forced Air |
| StoriesTotal | 1 |
| SizeInterior | 954 Sqft |
| Type | Apartment |
| UtilityWater | Municipal Water |
Parking
| Underground | |
| Visitor Parking |
Land
| AccessType | Highway Access, Highway Nearby |
| Acreage | No |
| LandAmenities | Airport, Hospital, Park, Place Of Worship, Public Transit, Schools, Shopping |
| LandscapeFeatures | Lawn Sprinkler |
| Sewer | Municipal Sewage System |
| SizeTotalText | Under 1/2 Acre |
| ZoningDescription | Rclids |
Rooms
| Level | Type | Length | Width | Dimensions |
|---|---|---|---|---|
| Main Level | Laundry Room | Measurements not available | ||
| Main Level | Primary Bedroom | 12'5'' x 11'6'' | ||
| Main Level | 4pc Bathroom | Measurements not available | ||
| Main Level | Bedroom | 16'7'' x 11'1'' | ||
| Main Level | 4pc Bathroom | Measurements not available | ||
| Main Level | Living Room/dining Room | 13'2'' x 11'2'' | ||
| Main Level | Kitchen | 8'11'' x 12'2'' | ||
| Main Level | Foyer | Measurements not available |
Utilities
| Cable | Available |
| Telephone | Available |
https://www.realtor.ca/real-estate/27570812/25-kingsbridge-garden-circle-unit-1021-mississauga
Annmari Mayelian Massihi
Salesperson
109 Portia Drive Unit 4b
Ancaster, Ontario L9G 0E8



































