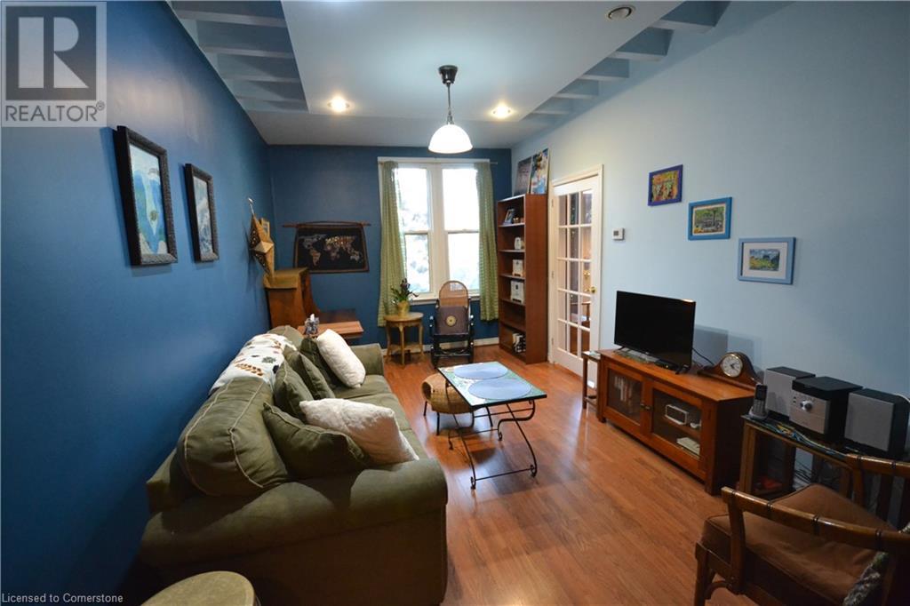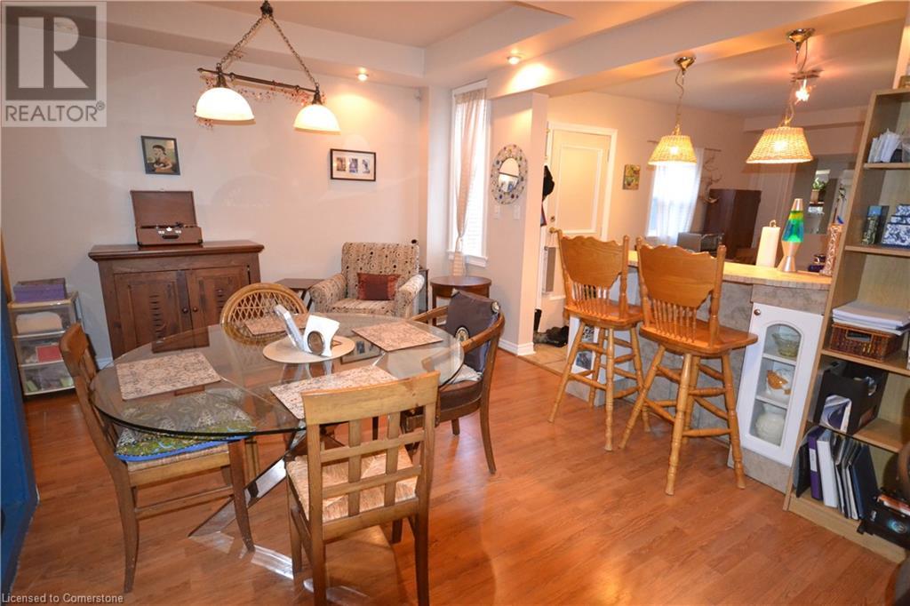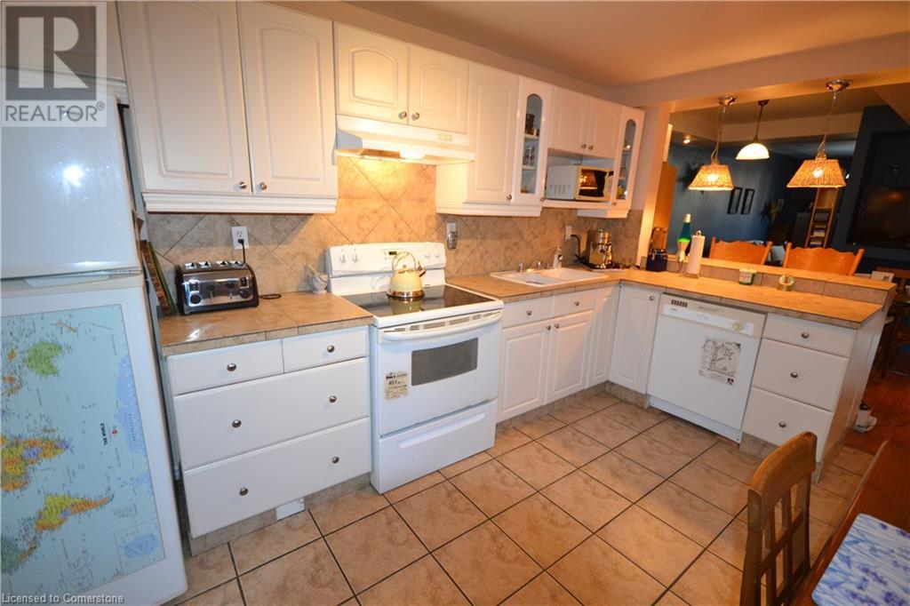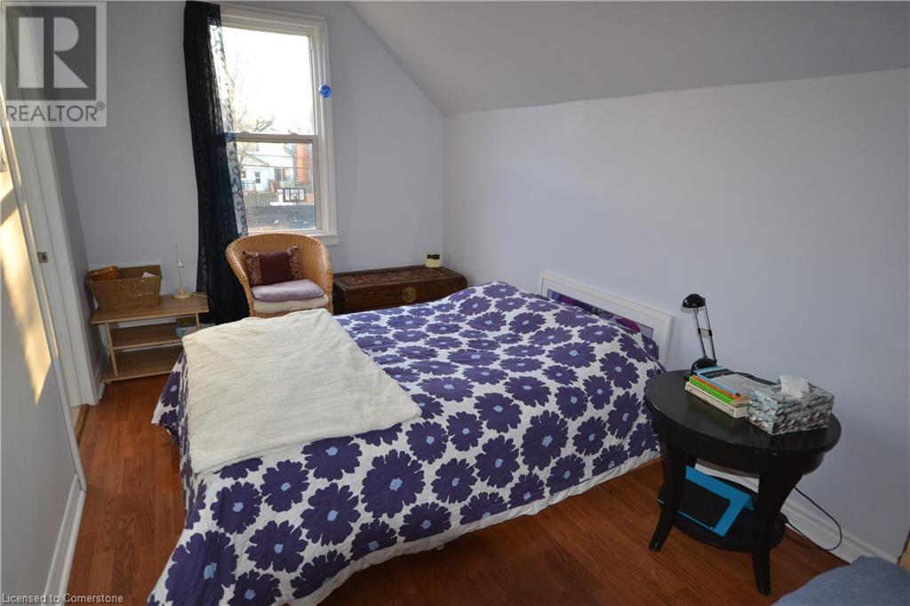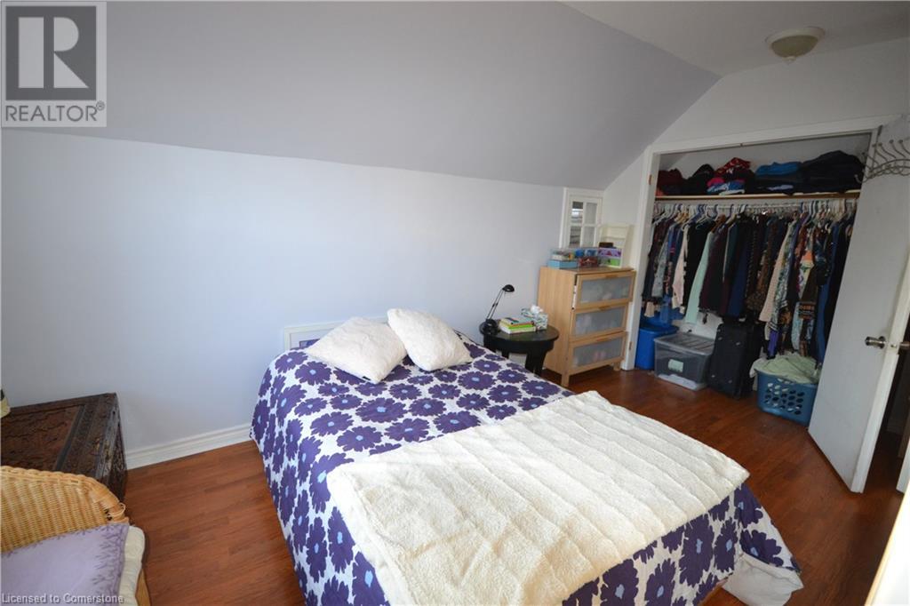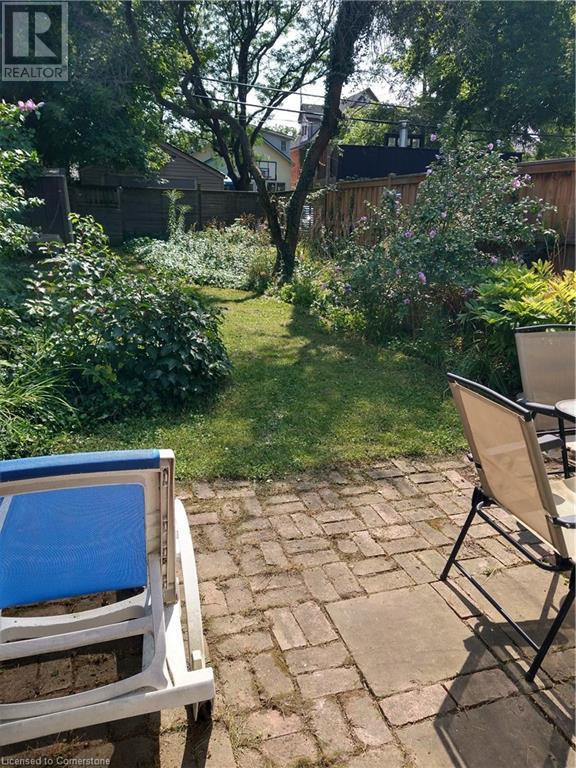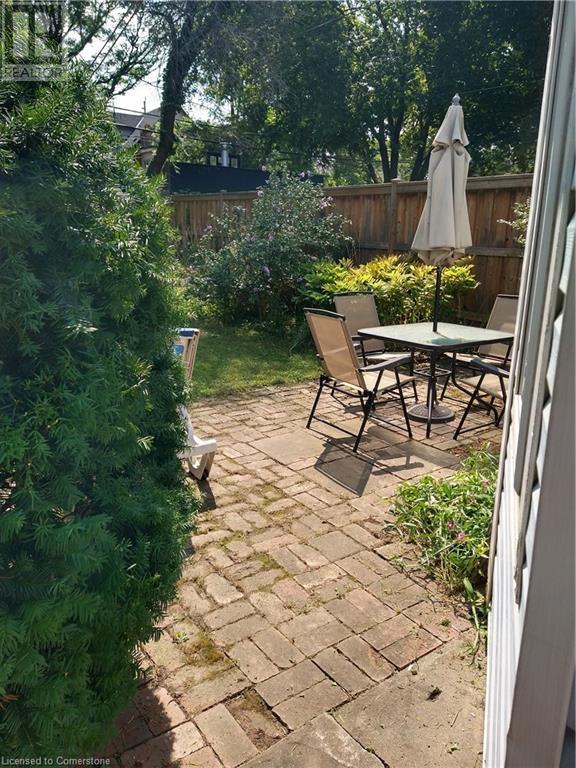25 Chatham Street Hamilton, Ontario L8P 2B3
$649,900
WOW LOCATION! Fantastic opportunity to own a detached house in the most desirable area around Locke Street, just steps to all your favourite shops & restaurants. This charming historic home offers rear alley access for parking & potential for a garage and/or additional dwelling unit. Inside you'll discover a great layout from the high ceiling living room to a huge dining area and then a spacious eat-in kitchen leading to a relaxing sunroom. Upstairs there are 3 bedrooms, 2 full bathrooms, and surprise - one is an ensuite! This home has been lovingly cared for, including recent furnace & shingles to provide you with years of worry free living and a wonderful lifestyle in a truly great neighbourhood. (id:48215)
Property Details
| MLS® Number | 40681181 |
| Property Type | Single Family |
| Amenities Near By | Place Of Worship, Public Transit, Shopping |
| Community Features | Community Centre |
| Equipment Type | Water Heater |
| Features | Southern Exposure, Skylight |
| Parking Space Total | 1 |
| Rental Equipment Type | Water Heater |
| Structure | Shed |
Building
| Bathroom Total | 2 |
| Bedrooms Above Ground | 3 |
| Bedrooms Total | 3 |
| Age | Historical |
| Appliances | Dishwasher, Dryer, Refrigerator, Stove, Washer |
| Architectural Style | 2 Level |
| Basement Development | Unfinished |
| Basement Type | Partial (unfinished) |
| Construction Material | Wood Frame |
| Construction Style Attachment | Detached |
| Cooling Type | Central Air Conditioning |
| Exterior Finish | Stucco, Wood |
| Fixture | Ceiling Fans |
| Heating Fuel | Natural Gas |
| Heating Type | Forced Air |
| Stories Total | 2 |
| Size Interior | 1,460 Ft2 |
| Type | House |
| Utility Water | Municipal Water |
Land
| Acreage | No |
| Land Amenities | Place Of Worship, Public Transit, Shopping |
| Sewer | Municipal Sewage System |
| Size Depth | 130 Ft |
| Size Frontage | 22 Ft |
| Size Total Text | Under 1/2 Acre |
| Zoning Description | Res |
Rooms
| Level | Type | Length | Width | Dimensions |
|---|---|---|---|---|
| Second Level | Primary Bedroom | 16'6'' x 8'0'' | ||
| Second Level | Full Bathroom | 8'6'' x 5'6'' | ||
| Second Level | 4pc Bathroom | 8' x 5' | ||
| Second Level | Bedroom | 8'6'' x 13'6'' | ||
| Second Level | Bedroom | 8'6'' x 9'0'' | ||
| Basement | Utility Room | Measurements not available | ||
| Main Level | Sunroom | 9' x 11' | ||
| Main Level | Eat In Kitchen | 17' x 10' | ||
| Main Level | Dining Room | 14'0'' x 17'0'' | ||
| Main Level | Living Room | 17'0'' x 11'0'' | ||
| Main Level | Foyer | 27' x 7' |
https://www.realtor.ca/real-estate/27687687/25-chatham-street-hamilton

Andrew Robertson
Broker of Record
http//www.andrewrobertson.realtor
1044 Cannon Street East
Hamilton, Ontario L8L 2H7
(905) 308-8333









