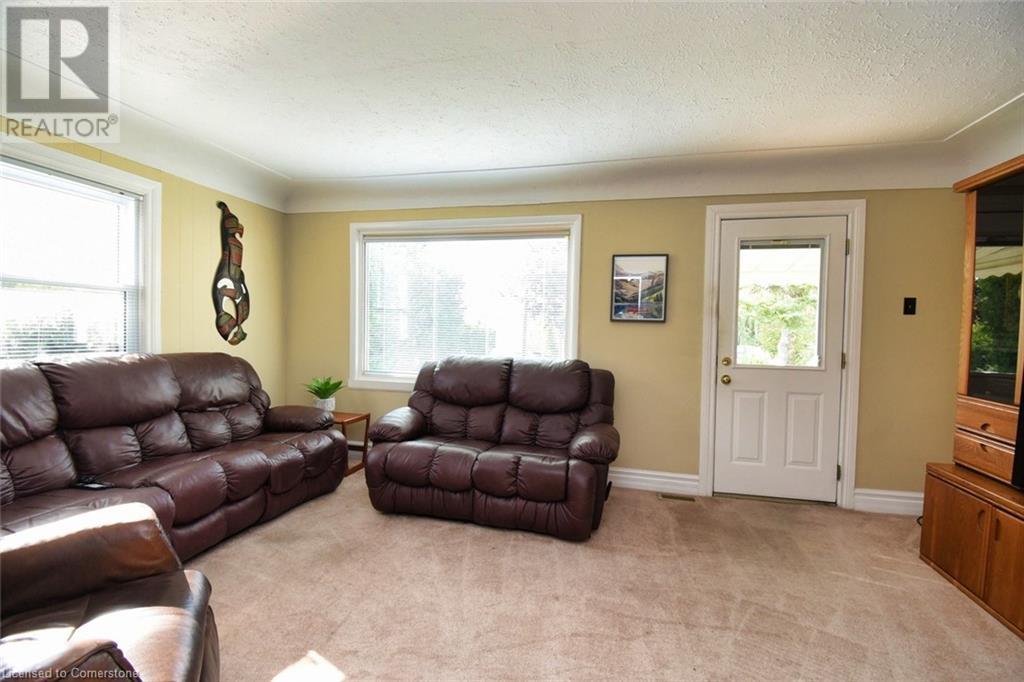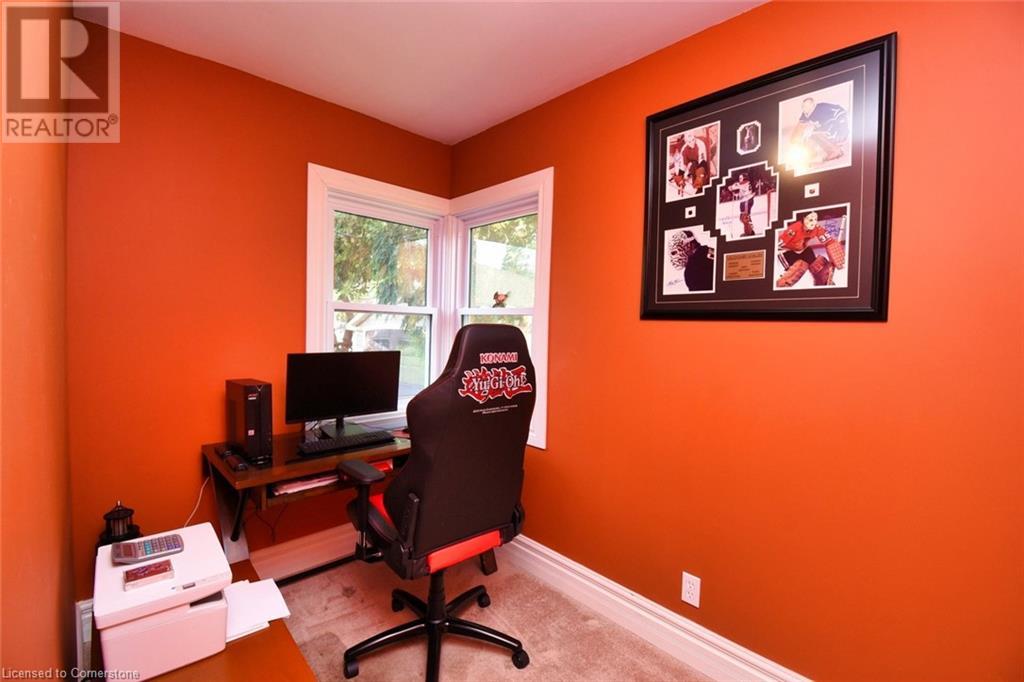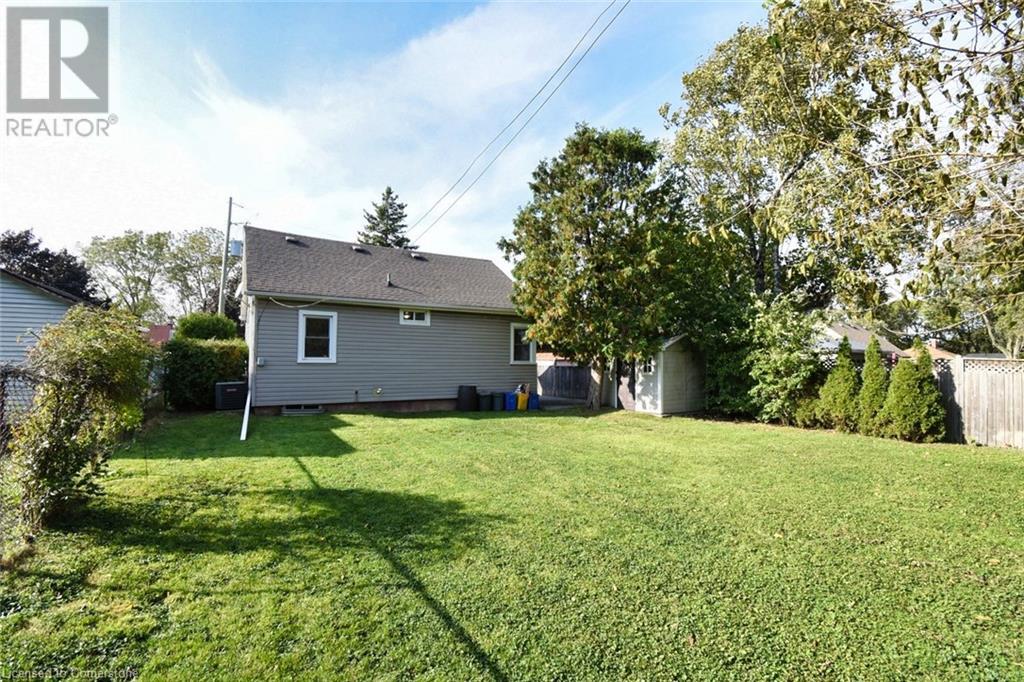243 West 19th Street Hamilton, Ontario L9C 4J3
3 Bedroom
1 Bathroom
1020 sqft
Central Air Conditioning
Forced Air
$544,900
OPEN HOUSE - SAT OCT 19, 1:00 to 3:00. Very well maintained home in great West Mountain family neighourhood. Quiet area & private rear yard. Wide 50 ft x 100 ft lot. Walk to escarpment, parks, schools & buses. Quick access to shopping including Costco, Walmart, Ancaster big box stores, Limeridge Mall & the 'Linc' for Toronto & Niagara. Side entrance to main floor and basement. Pleasure to view, clean as a whistle & ready to move in! (id:48215)
Property Details
| MLS® Number | 40662853 |
| Property Type | Single Family |
| AmenitiesNearBy | Golf Nearby, Hospital, Park, Place Of Worship, Public Transit, Shopping |
| CommunityFeatures | Quiet Area |
| EquipmentType | None |
| Features | Paved Driveway |
| ParkingSpaceTotal | 2 |
| RentalEquipmentType | None |
| Structure | Shed |
Building
| BathroomTotal | 1 |
| BedroomsAboveGround | 3 |
| BedroomsTotal | 3 |
| Appliances | Dryer, Refrigerator, Washer, Microwave Built-in |
| BasementDevelopment | Unfinished |
| BasementType | Full (unfinished) |
| ConstructedDate | 1945 |
| ConstructionStyleAttachment | Detached |
| CoolingType | Central Air Conditioning |
| ExteriorFinish | Vinyl Siding |
| FoundationType | Block |
| HeatingFuel | Natural Gas |
| HeatingType | Forced Air |
| StoriesTotal | 2 |
| SizeInterior | 1020 Sqft |
| Type | House |
| UtilityWater | Municipal Water |
Land
| AccessType | Road Access, Highway Access |
| Acreage | No |
| LandAmenities | Golf Nearby, Hospital, Park, Place Of Worship, Public Transit, Shopping |
| Sewer | Municipal Sewage System |
| SizeDepth | 100 Ft |
| SizeFrontage | 50 Ft |
| SizeTotalText | Under 1/2 Acre |
| ZoningDescription | C |
Rooms
| Level | Type | Length | Width | Dimensions |
|---|---|---|---|---|
| Second Level | Bedroom | 27'3'' x 12'0'' | ||
| Basement | Storage | Measurements not available | ||
| Basement | Utility Room | Measurements not available | ||
| Basement | Laundry Room | Measurements not available | ||
| Main Level | 3pc Bathroom | Measurements not available | ||
| Main Level | Bedroom | 9'6'' x 6'0'' | ||
| Main Level | Primary Bedroom | 12'0'' x 9'6'' | ||
| Main Level | Eat In Kitchen | 11'3'' x 11'3'' | ||
| Main Level | Living Room | 17'3'' x 11'6'' |
https://www.realtor.ca/real-estate/27541037/243-west-19th-street-hamilton
Craig L. Knapman
Broker of Record
Realty Network
431 Concession Street
Hamilton, Ontario L9A 1C1
431 Concession Street
Hamilton, Ontario L9A 1C1



































