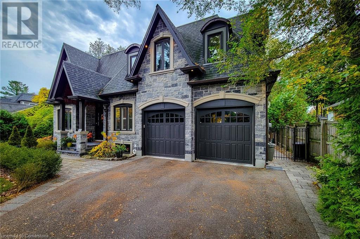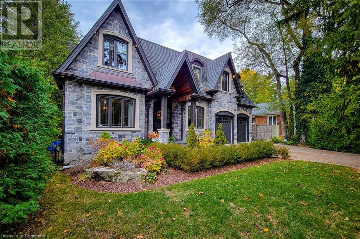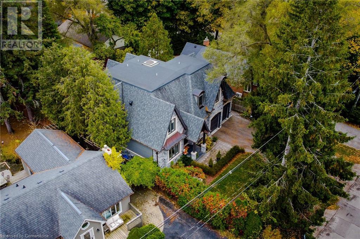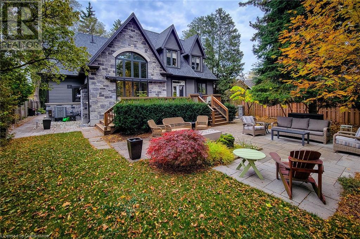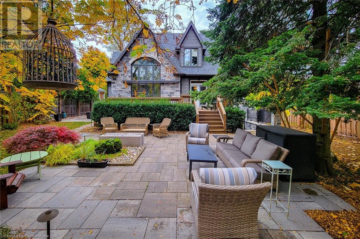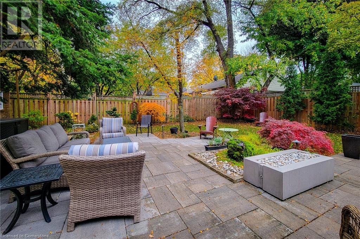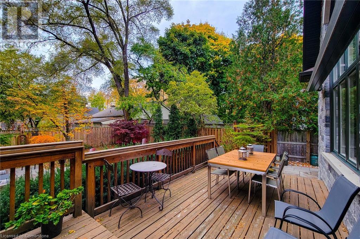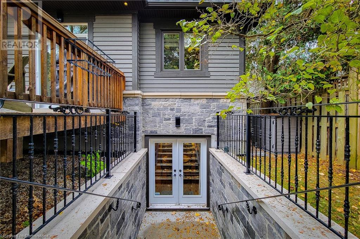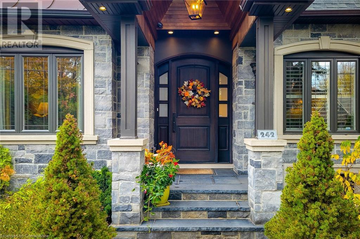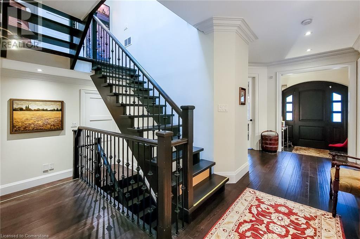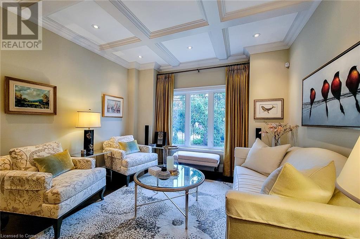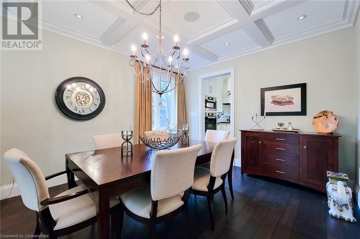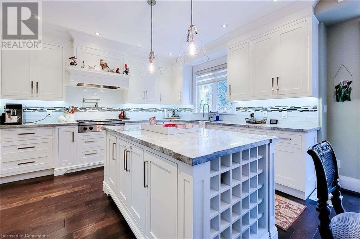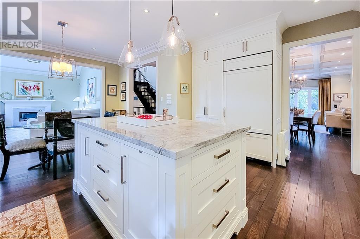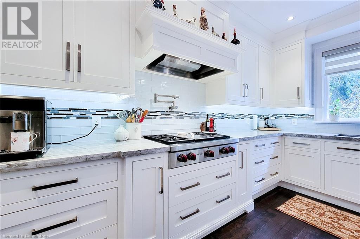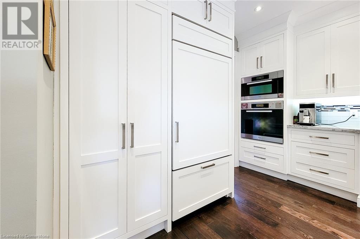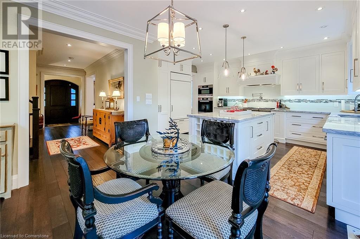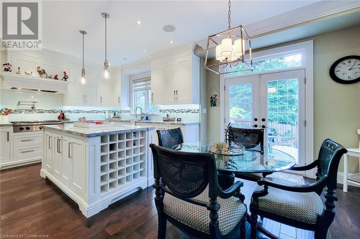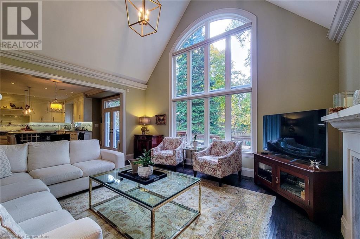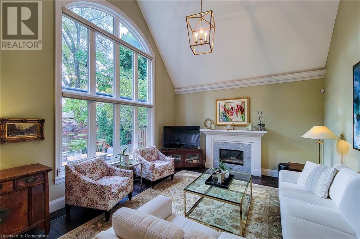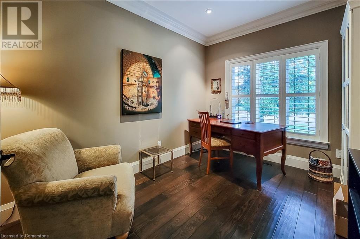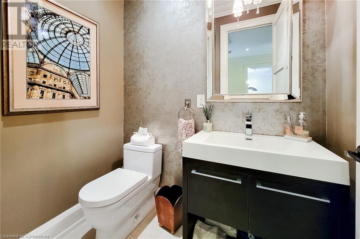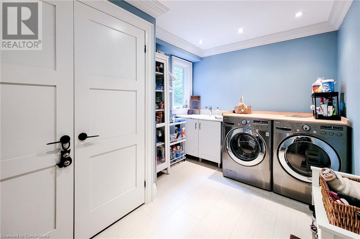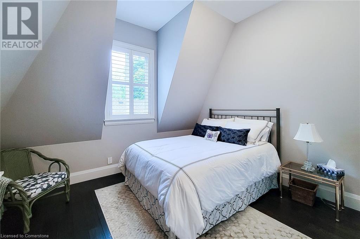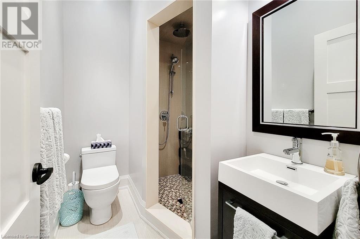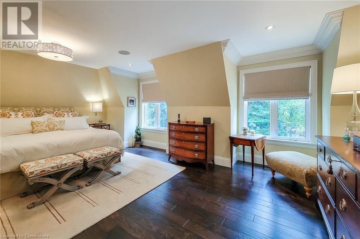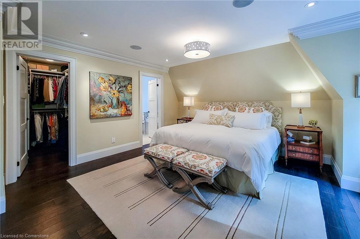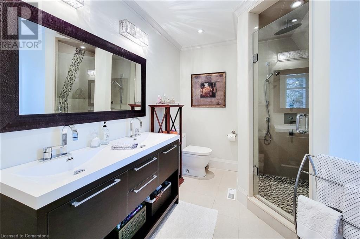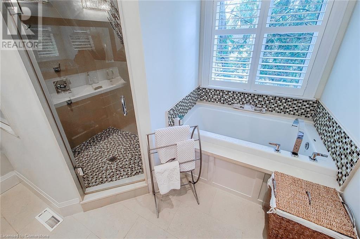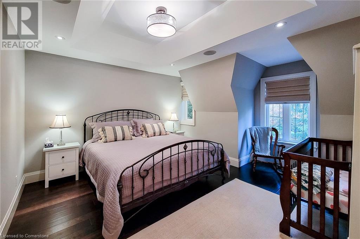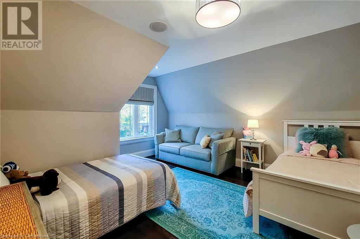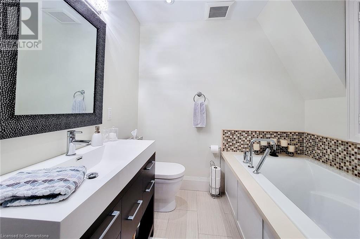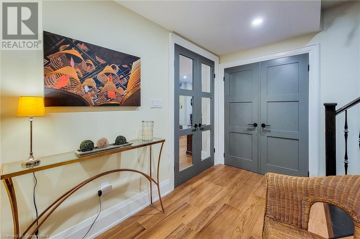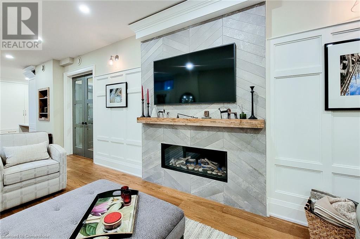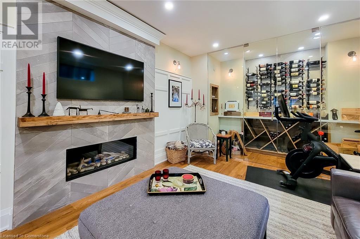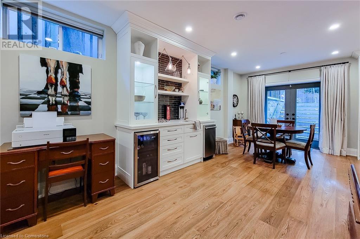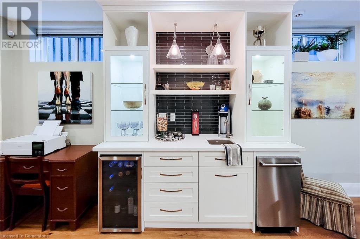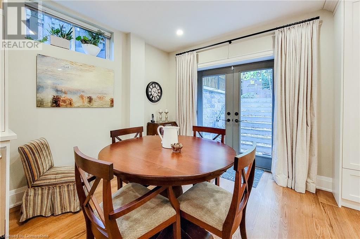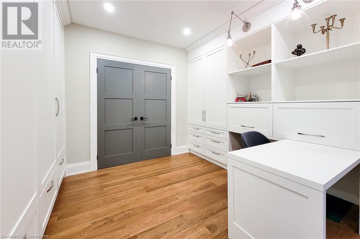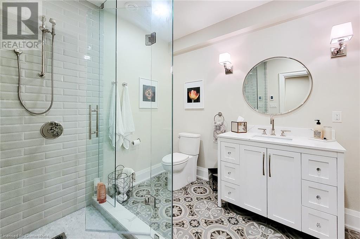242 Burton Road Oakville, Ontario L6K 2K5
$3,349,900
Nestled in a highly sought-after Oakville neighbourhood, this exquisite 4-bedroom, 5-bathroom home offers over 4000 sq ft of luxurious living space. The grand living/dining room flows seamlessly into the spacious eat-in kitchen, featuring granite countertops, a tiled backsplash, high-end built-in appliances and a gas range featuring ample cupboard space. The cozy family room with vaulted ceilings, lots of natural light and a gas fireplace is perfect for relaxation. A main-floor laundry adds convenience. The primary suite boasts a walk-in closet and a spa-like 5pc ensuite, while a second bedroom offers a 3pc ensuite. The fully finished basement includes a large rec room with gas fireplace, wine cellar, wet bar and plenty of storage. Outside, enjoy a beautifully landscaped backyard with mature trees, deck, shed, water feature and built-in mood lighting. Close to schools, parks, trails and just a short drive to highways and major amenities. A truly exceptional home in a tranquil location! (id:48215)
Property Details
| MLS® Number | 40673999 |
| Property Type | Single Family |
| Amenities Near By | Park, Place Of Worship, Playground, Schools |
| Community Features | Quiet Area, Community Centre, School Bus |
| Features | Wet Bar, Sump Pump, Automatic Garage Door Opener |
| Parking Space Total | 6 |
| Structure | Shed |
Building
| Bathroom Total | 3 |
| Bedrooms Above Ground | 4 |
| Bedrooms Total | 4 |
| Appliances | Central Vacuum, Dishwasher, Dryer, Refrigerator, Wet Bar, Washer, Microwave Built-in, Gas Stove(s), Hood Fan, Window Coverings, Wine Fridge, Garage Door Opener |
| Architectural Style | 2 Level |
| Basement Development | Finished |
| Basement Type | Full (finished) |
| Construction Material | Wood Frame |
| Construction Style Attachment | Detached |
| Cooling Type | Central Air Conditioning |
| Exterior Finish | Stone, Wood |
| Fire Protection | Smoke Detectors, Alarm System, Security System |
| Fireplace Present | Yes |
| Fireplace Total | 2 |
| Heating Fuel | Natural Gas |
| Heating Type | Forced Air |
| Stories Total | 2 |
| Size Interior | 3,004 Ft2 |
| Type | House |
| Utility Water | Municipal Water |
Parking
| Attached Garage |
Land
| Access Type | Highway Access, Highway Nearby |
| Acreage | No |
| Fence Type | Fence |
| Land Amenities | Park, Place Of Worship, Playground, Schools |
| Sewer | Municipal Sewage System |
| Size Depth | 125 Ft |
| Size Frontage | 60 Ft |
| Size Total Text | Under 1/2 Acre |
| Zoning Description | Rl3-0 |
Rooms
| Level | Type | Length | Width | Dimensions |
|---|---|---|---|---|
| Second Level | 3pc Bathroom | Measurements not available | ||
| Second Level | Bedroom | 12'11'' x 10'5'' | ||
| Second Level | Bedroom | 13'5'' x 12'2'' | ||
| Second Level | 3pc Bathroom | Measurements not available | ||
| Second Level | Bedroom | 14'2'' x 13'6'' | ||
| Second Level | 5pc Bathroom | Measurements not available | ||
| Second Level | Primary Bedroom | 19'9'' x 14'0'' | ||
| Main Level | Den | 12'6'' x 8'11'' | ||
| Main Level | Breakfast | 12'11'' x 9'8'' | ||
| Main Level | Kitchen | 16'0'' x 12'0'' | ||
| Main Level | Family Room | 16'11'' x 14'0'' | ||
| Main Level | Living Room/dining Room | 23'7'' x 12'0'' |
https://www.realtor.ca/real-estate/27619648/242-burton-road-oakville

Adrian Di Pietro
Salesperson
171 Lakeshore Road E. Unit 14
Mississauga, Ontario L5G 4T9
(416) 508-9929


