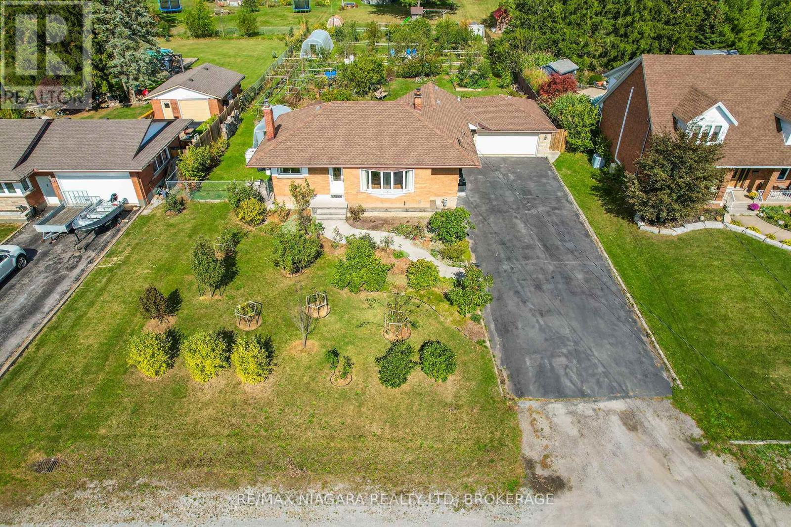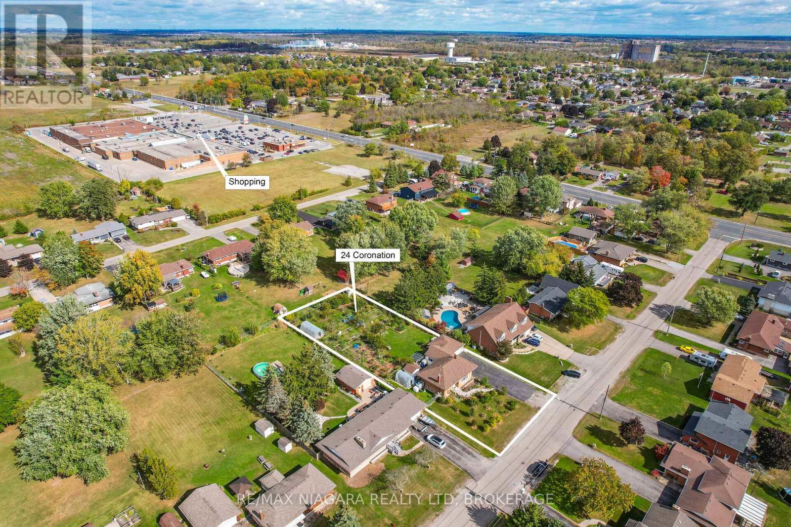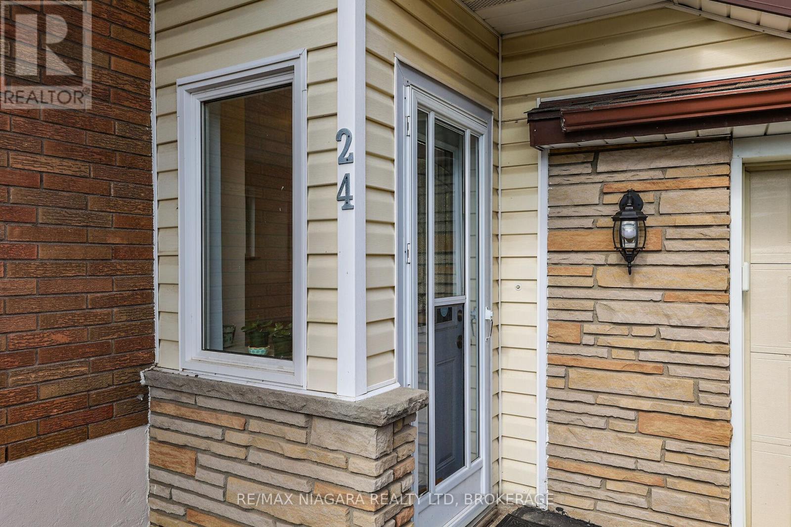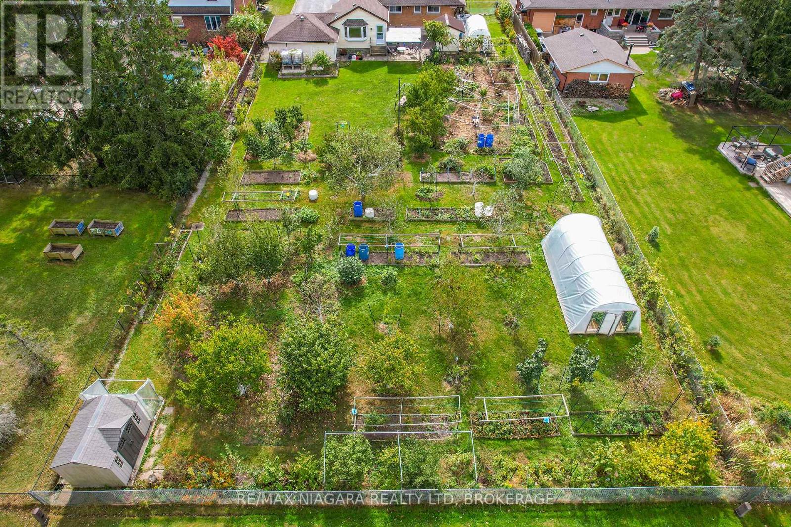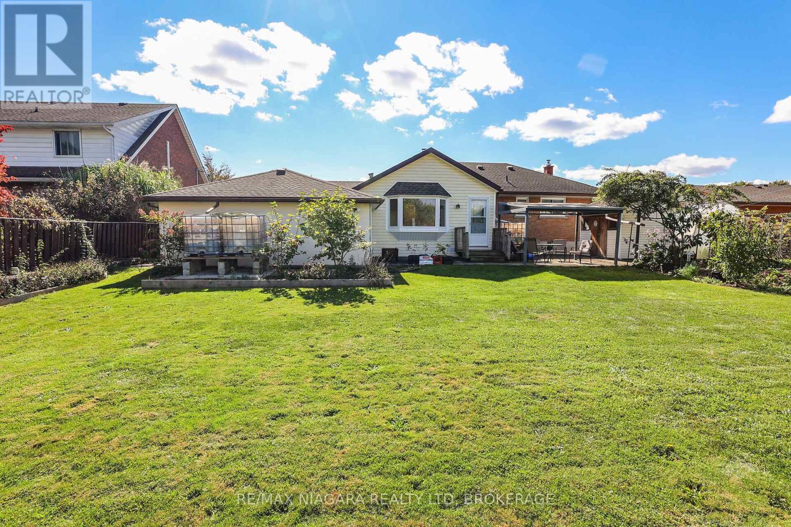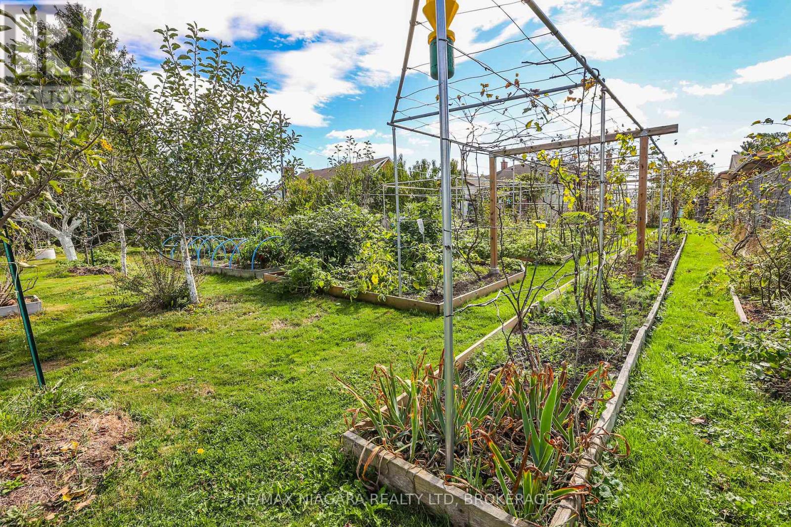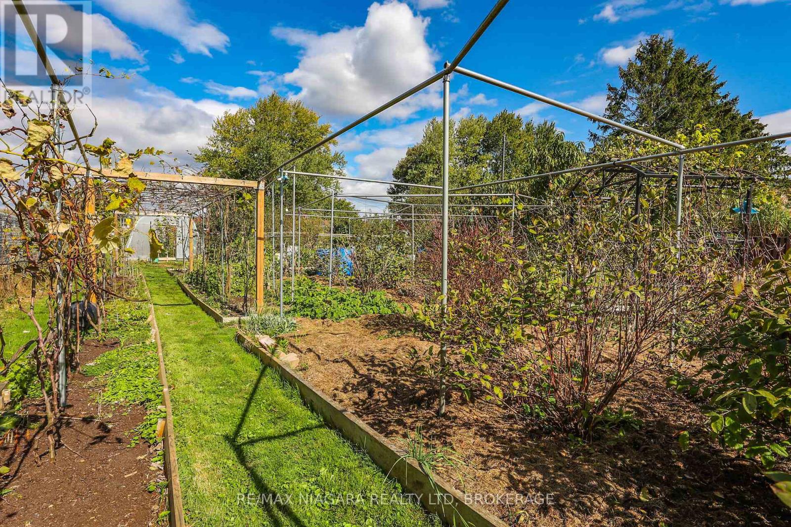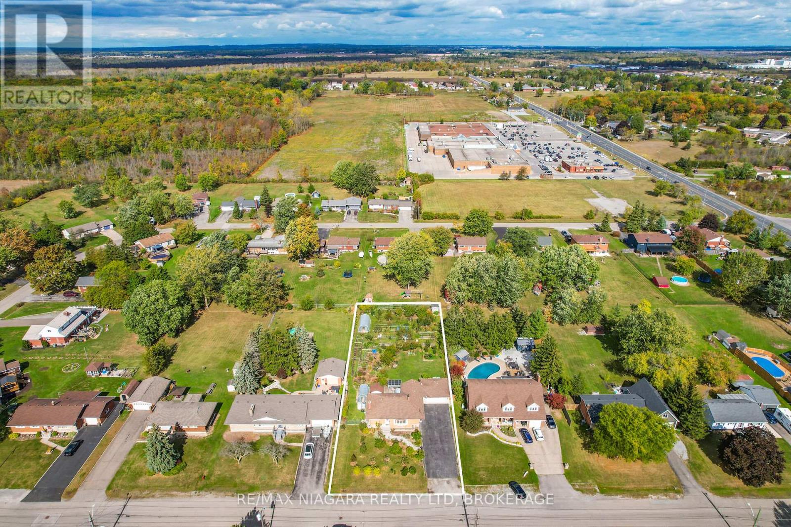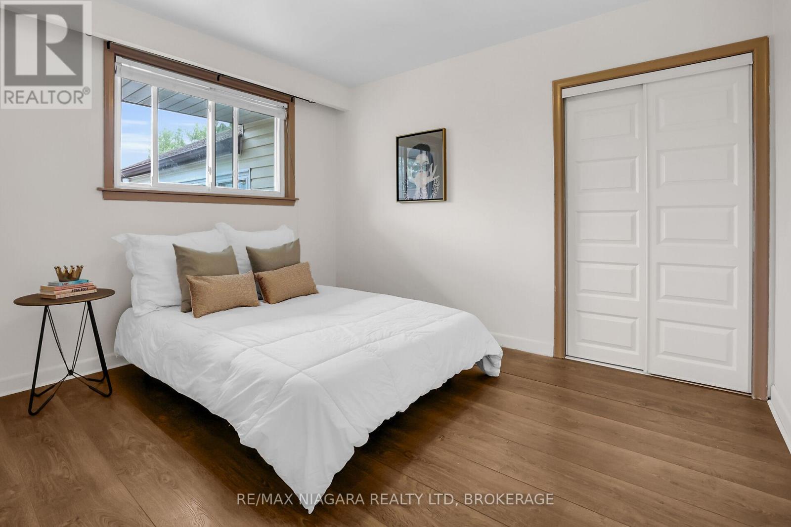24 Coronation Drive S Port Colborne, Ontario L3K 3Z4
$699,000
This immaculate 3-bedroom home on a spacious 93 x 250 lot offers charm, functionality, and endless possibilities. The bright living room and brand-new kitchen with updated appliances make family time enjoyable, while the cozy basement recreation room with a new wood-burning fireplace provides an efficient heat source, warming the entire house in under an hour during winter. Recent renovations have made the home dry, cozy, and inexpensive to maintain. With a large family room, oversized double-attached garage, two storage sheds, and a beautifully landscaped backyard complete with a patio and gazebo, this property is both practical and inviting. Significant updates include newer windows (most in 2020), a 2 year old owned hot water heater, a new air conditioner, updated wiring with two 100-amp panels, all LED lighting, updated plumbing within the last five years, a new kitchen with a gas-electric stove, updated bathrooms, and new interior and exterior doors. For hobby farm enthusiasts, the property boasts over 20 truckloads of rich organic triple-mix garden soil, raised garden beds, plant support arches, two greenhouses, five rainwater cisterns, and two garden sheds. The chemical-free gardens, enriched with organic fertilizers from Mennonite farms, offer incredible income potential. The seller will leave all garden tools and share their client database, making this a turnkey opportunity to continue a thriving, unofficial farm business. The oversized lot also offers a unique opportunity to add an Auxiliary Dwelling Unit (ADU), perfect for generating extra rental income or as a guest house. Located near all amenities and Nickel Beach, this home is ideal as a family residence, hobby farm, or rental investment. More details in the attached documents. Don't miss this rare opportunity! **** EXTRAS **** Incredible OPPORTUNITY for anyone who appreciates organic grown food and income potential! Please refer to the list of plants, fruits, vegetables on the property, as well as a complete List of update, and more in-depth property description. (id:48215)
Property Details
| MLS® Number | X11934551 |
| Property Type | Single Family |
| Community Name | 877 - Main Street |
| Amenities Near By | Beach, Hospital, Place Of Worship, Public Transit, Schools |
| Equipment Type | None |
| Features | Sump Pump |
| Parking Space Total | 10 |
| Rental Equipment Type | None |
| Structure | Shed, Greenhouse |
Building
| Bathroom Total | 2 |
| Bedrooms Above Ground | 3 |
| Bedrooms Total | 3 |
| Amenities | Fireplace(s) |
| Appliances | Water Heater, Water Purifier |
| Architectural Style | Bungalow |
| Basement Development | Finished |
| Basement Type | Full (finished) |
| Construction Status | Insulation Upgraded |
| Construction Style Attachment | Detached |
| Cooling Type | Central Air Conditioning |
| Exterior Finish | Brick, Vinyl Siding |
| Fireplace Present | Yes |
| Fireplace Total | 1 |
| Fireplace Type | Woodstove |
| Foundation Type | Block, Poured Concrete |
| Heating Fuel | Natural Gas |
| Heating Type | Forced Air |
| Stories Total | 1 |
| Size Interior | 1,100 - 1,500 Ft2 |
| Type | House |
| Utility Water | Municipal Water |
Parking
| Attached Garage |
Land
| Acreage | No |
| Fence Type | Fenced Yard |
| Land Amenities | Beach, Hospital, Place Of Worship, Public Transit, Schools |
| Sewer | Sanitary Sewer |
| Size Depth | 250 Ft |
| Size Frontage | 93 Ft |
| Size Irregular | 93 X 250 Ft |
| Size Total Text | 93 X 250 Ft|1/2 - 1.99 Acres |
| Zoning Description | R1 |
Rooms
| Level | Type | Length | Width | Dimensions |
|---|---|---|---|---|
| Basement | Recreational, Games Room | 8.59 m | 6.71 m | 8.59 m x 6.71 m |
| Basement | Bathroom | Measurements not available | ||
| Main Level | Living Room | 4.88 m | 4.32 m | 4.88 m x 4.32 m |
| Main Level | Dining Room | 3.35 m | 2.13 m | 3.35 m x 2.13 m |
| Main Level | Bedroom | 3.53 m | 2.95 m | 3.53 m x 2.95 m |
| Main Level | Bedroom 2 | 3.33 m | 2.46 m | 3.33 m x 2.46 m |
| Main Level | Bedroom 3 | 3 m | 2.44 m | 3 m x 2.44 m |
| Main Level | Family Room | 5.21 m | 4.85 m | 5.21 m x 4.85 m |
| Main Level | Kitchen | 3.53 m | 2.49 m | 3.53 m x 2.49 m |
| Main Level | Bathroom | Measurements not available |

Lena Lyash
Broker
5627 Main St
Niagara Falls, Ontario L2G 5Z3
(905) 356-9600
(905) 374-0241
www.remaxniagara.ca/



