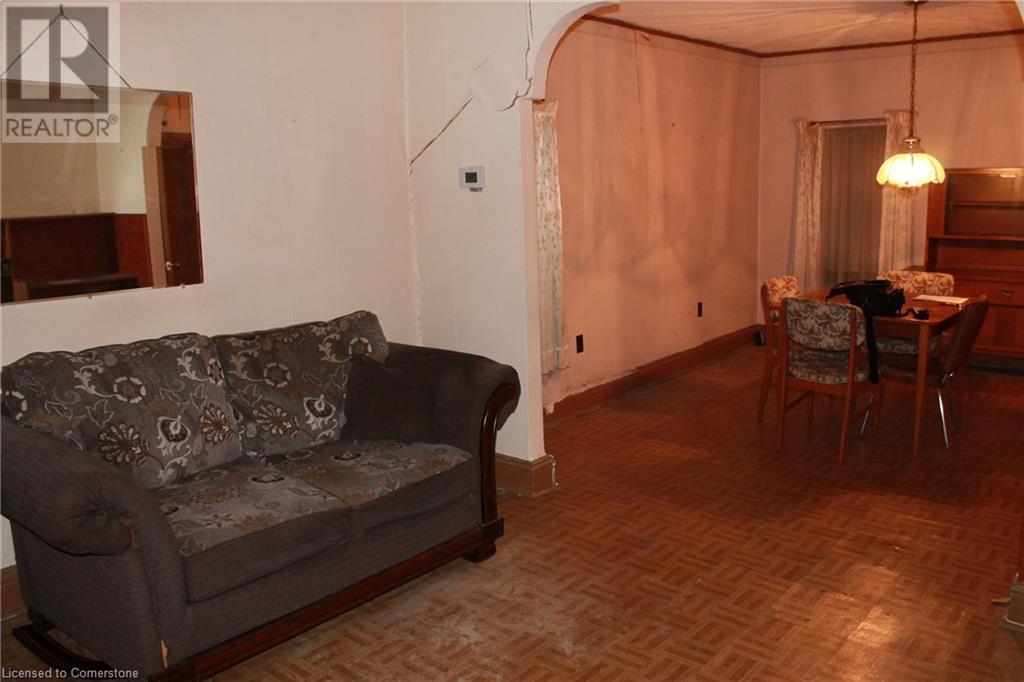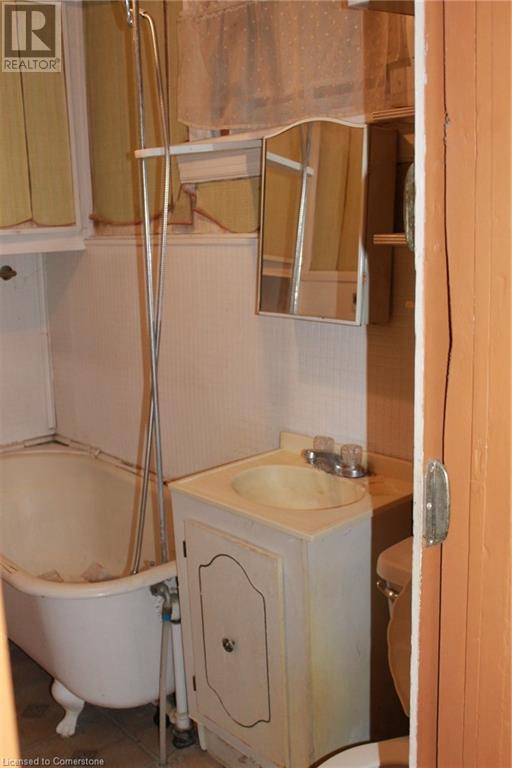24 Carlisle Street Hamilton, Ontario L8H 4C3
3 Bedroom
1 Bathroom
1036 sqft
2 Level
None
Forced Air
$349,900
Attention investors for renovation or rebuild. Lot size 25x100. One street from popular Ottawa Street shopping area. Public parking across the street. Close to public transit and highway access. (id:48215)
Property Details
| MLS® Number | 40679780 |
| Property Type | Single Family |
| AmenitiesNearBy | Place Of Worship, Public Transit, Schools, Shopping |
| EquipmentType | Water Heater |
| RentalEquipmentType | Water Heater |
Building
| BathroomTotal | 1 |
| BedroomsAboveGround | 3 |
| BedroomsTotal | 3 |
| Appliances | Dryer, Refrigerator, Washer |
| ArchitecturalStyle | 2 Level |
| BasementDevelopment | Unfinished |
| BasementType | Partial (unfinished) |
| ConstructionStyleAttachment | Detached |
| CoolingType | None |
| ExteriorFinish | Vinyl Siding |
| FoundationType | Unknown |
| HeatingFuel | Natural Gas |
| HeatingType | Forced Air |
| StoriesTotal | 2 |
| SizeInterior | 1036 Sqft |
| Type | House |
| UtilityWater | Municipal Water |
Parking
| None |
Land
| AccessType | Road Access, Highway Access |
| Acreage | No |
| LandAmenities | Place Of Worship, Public Transit, Schools, Shopping |
| Sewer | Municipal Sewage System |
| SizeDepth | 100 Ft |
| SizeFrontage | 25 Ft |
| SizeTotalText | Under 1/2 Acre |
| ZoningDescription | Residential |
Rooms
| Level | Type | Length | Width | Dimensions |
|---|---|---|---|---|
| Second Level | Bedroom | 14'3'' x 8'10'' | ||
| Second Level | Bedroom | 9'3'' x 6'2'' | ||
| Second Level | Bedroom | 14'2'' x 8'9'' | ||
| Main Level | 4pc Bathroom | 8'6'' x 4'7'' | ||
| Main Level | Mud Room | 11'5'' x 6'0'' | ||
| Main Level | Kitchen | 11'5'' x 11'0'' | ||
| Main Level | Dining Room | 13'0'' x 12'0'' | ||
| Main Level | Living Room | 11'6'' x 11'0'' |
https://www.realtor.ca/real-estate/27673369/24-carlisle-street-hamilton
Kimberley Maclean
Salesperson
Royal LePage State Realty
1122 Wilson Street W Suite 200
Ancaster, Ontario L9G 3K9
1122 Wilson Street W Suite 200
Ancaster, Ontario L9G 3K9
























