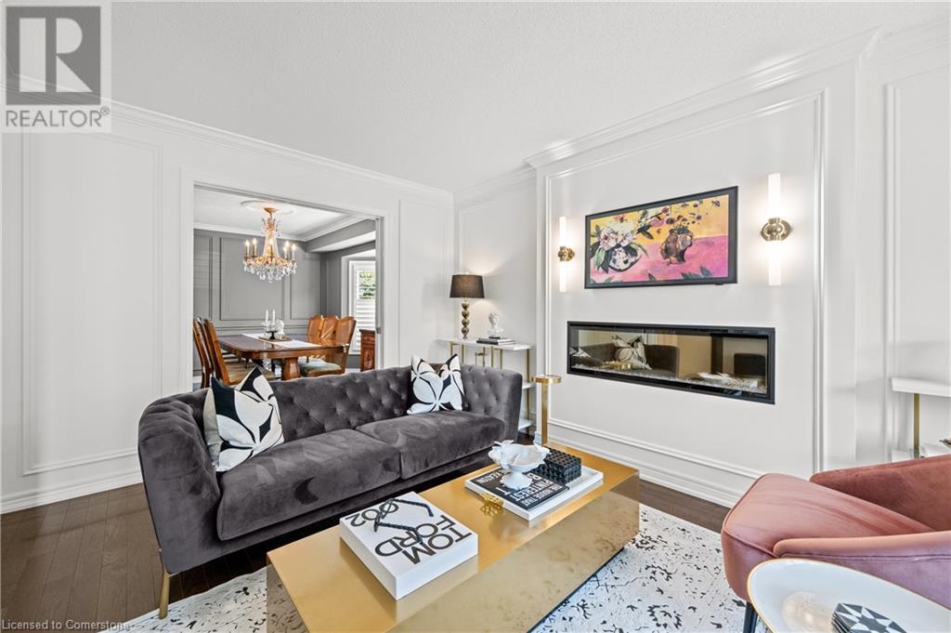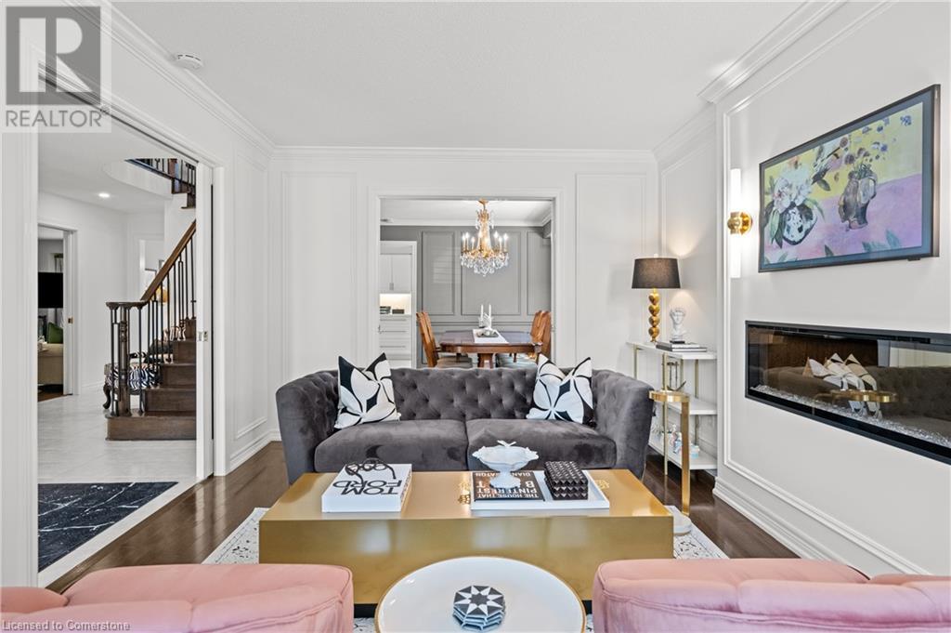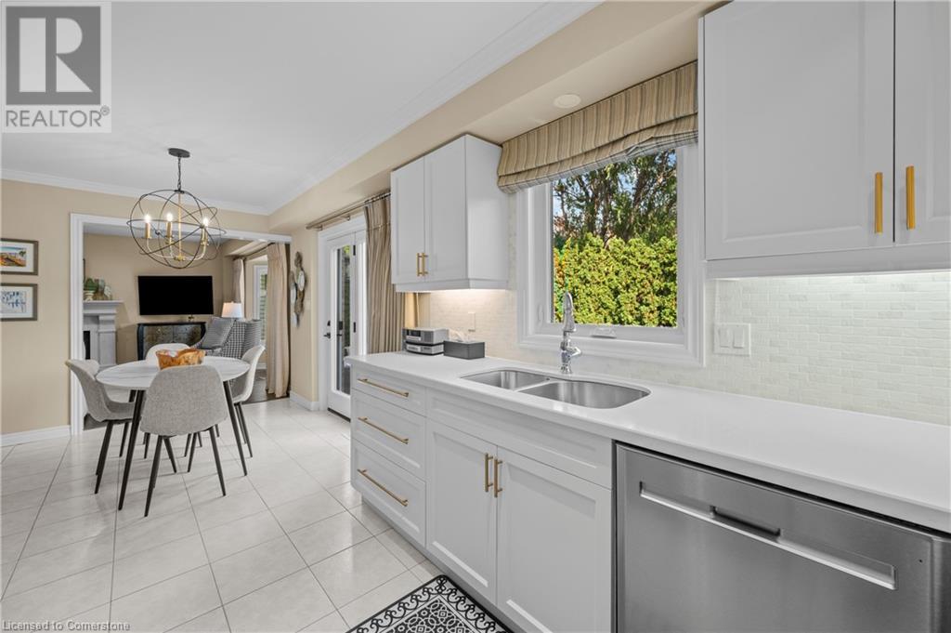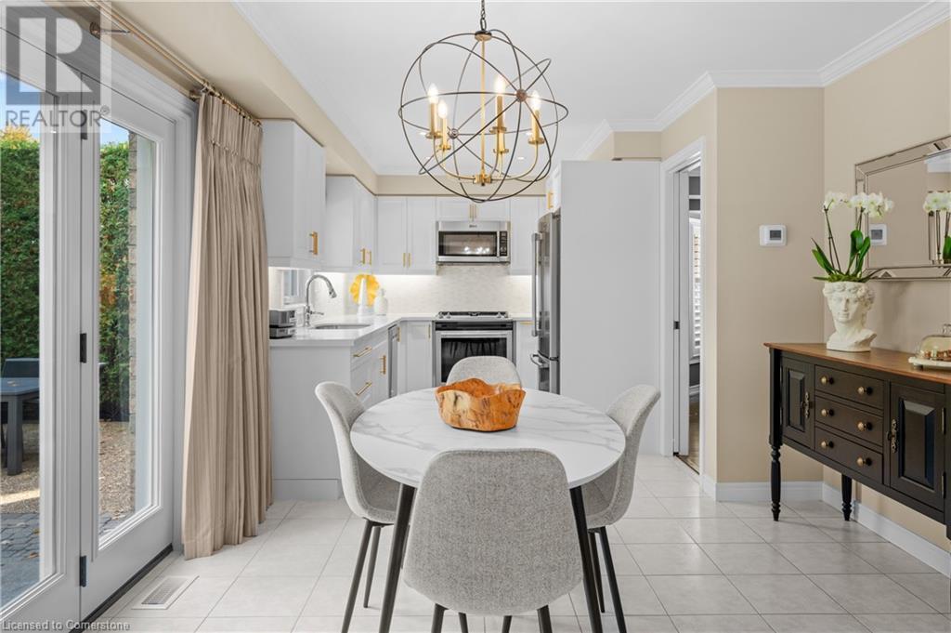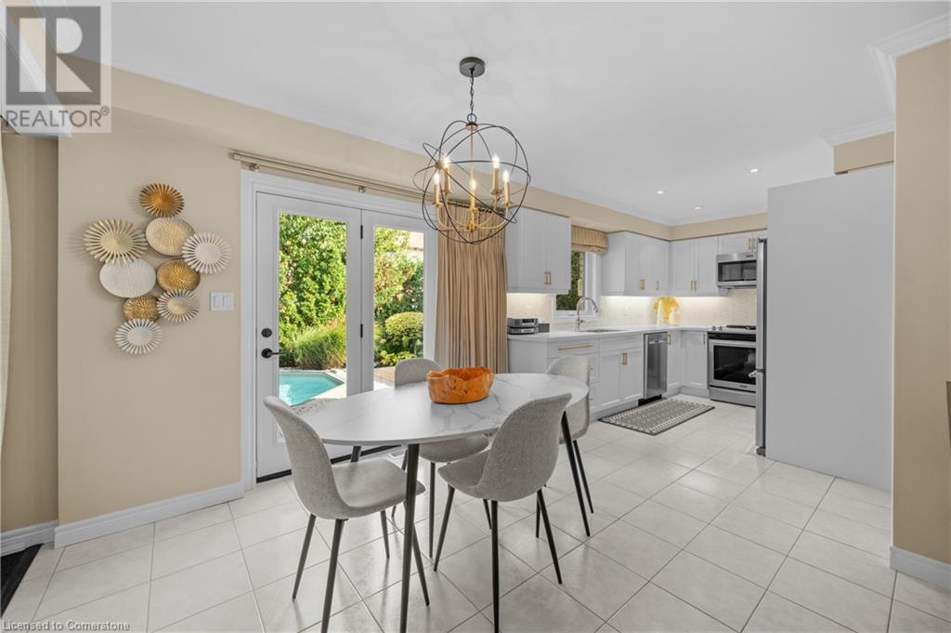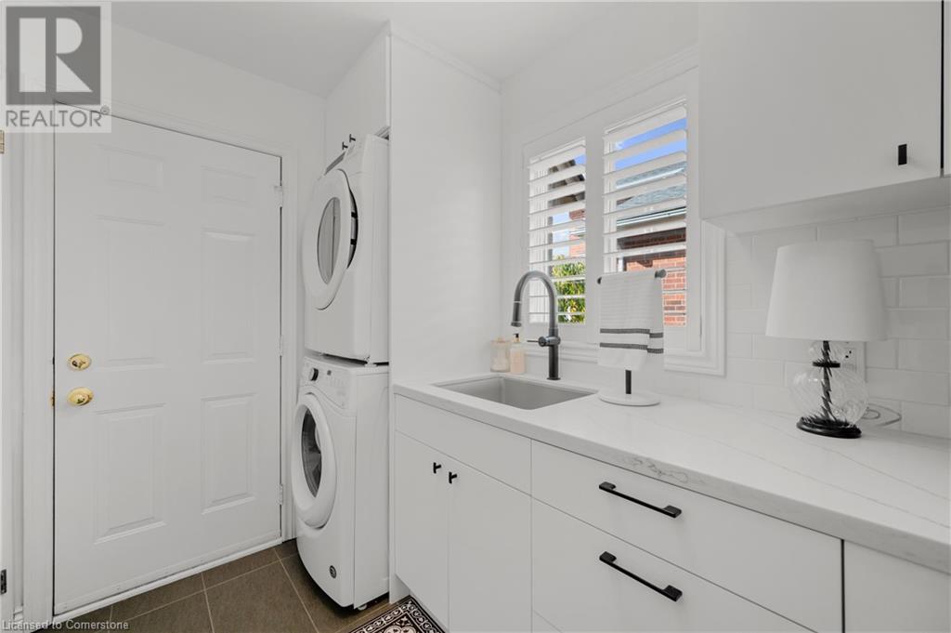2389 Baxter Crescent Burlington, Ontario L7M 4C9
$1,598,000
Welcome to this beautifully updated and exceptionally well-maintained one-owner home in the sought-after Headon Forest! This lovely home was quality constructed by Skyran and is perfectly situated on a fabulous quiet street, on a private mature, low maintenance lot with double car garage. Main level boasts formal updated living room with newer sleek electric fireplace and hardwood flooring, dining room also has hardwood flooring and both rooms have well crafted mill work and big windows. Updated kitchen with lots of quality cabinetry, quartz counters, s/s appliances, as well as a walkout to private fenced rear yard with inground pool. Gorgeous family room (updated in 2022) open to the kitchen with gas fireplace makes this space perfect for family life and entertaining. Also on the main level is a tastefully decorated powder rm and main floor laundry with great cabinets, quartz, undermount sink, subway tile backsplash. Upper level features 4 generous sized bedrooms and 2 bathrooms. Principal suite has lots of closet space, large windows that allow the sun to beam in as well as a full ensuite with jacuzzi tub! Finished lower level includes rec. room, office or 5th bedroom, 3 pce. bathroom, and lots of storage. Other notable features include but not limited to- Several new windows and doors (2022-2024), lots of California shutters, furnace (approx. 2021) roof shingles (approx. 2021) tankless water heater (id:48215)
Property Details
| MLS® Number | 40666863 |
| Property Type | Single Family |
| AmenitiesNearBy | Hospital, Park, Place Of Worship, Public Transit, Schools |
| CommunityFeatures | Community Centre |
| Features | Sump Pump |
| ParkingSpaceTotal | 4 |
| PoolType | Inground Pool |
Building
| BathroomTotal | 4 |
| BedroomsAboveGround | 4 |
| BedroomsBelowGround | 1 |
| BedroomsTotal | 5 |
| Appliances | Dishwasher, Freezer, Refrigerator, Washer, Window Coverings |
| ArchitecturalStyle | 2 Level |
| BasementDevelopment | Finished |
| BasementType | Full (finished) |
| ConstructedDate | 1994 |
| ConstructionStyleAttachment | Detached |
| CoolingType | Central Air Conditioning |
| ExteriorFinish | Brick |
| FireplaceFuel | Electric |
| FireplacePresent | Yes |
| FireplaceTotal | 2 |
| FireplaceType | Other - See Remarks |
| FoundationType | Poured Concrete |
| HalfBathTotal | 1 |
| HeatingFuel | Natural Gas |
| HeatingType | Forced Air |
| StoriesTotal | 2 |
| SizeInterior | 3594 Sqft |
| Type | House |
| UtilityWater | Municipal Water |
Parking
| Attached Garage |
Land
| AccessType | Highway Access, Highway Nearby |
| Acreage | No |
| LandAmenities | Hospital, Park, Place Of Worship, Public Transit, Schools |
| Sewer | Municipal Sewage System |
| SizeDepth | 100 Ft |
| SizeFrontage | 52 Ft |
| SizeTotalText | Under 1/2 Acre |
| ZoningDescription | Residential |
Rooms
| Level | Type | Length | Width | Dimensions |
|---|---|---|---|---|
| Second Level | 4pc Bathroom | 6'0'' x 10'7'' | ||
| Second Level | Bedroom | 9'7'' x 11'5'' | ||
| Second Level | Bedroom | 13'2'' x 13'3'' | ||
| Second Level | Bedroom | 13'4'' x 13'3'' | ||
| Second Level | 4pc Bathroom | 9'9'' x 11'5'' | ||
| Second Level | Primary Bedroom | 17'10'' x 18'8'' | ||
| Basement | Storage | 4'8'' x 12'7'' | ||
| Basement | Utility Room | 13'6'' x 7'8'' | ||
| Basement | 3pc Bathroom | 7'0'' x 8'3'' | ||
| Basement | Bedroom | 11'11'' x 15'5'' | ||
| Basement | Recreation Room | 32'2'' x 13'11'' | ||
| Main Level | 2pc Bathroom | 3'0'' x 7'7'' | ||
| Main Level | Laundry Room | 8'11'' x 5'11'' | ||
| Main Level | Family Room | 19'2'' x 12'5'' | ||
| Main Level | Breakfast | 10'11'' x 10'0'' | ||
| Main Level | Kitchen | 8'11'' x 11'4'' | ||
| Main Level | Dining Room | 12'0'' x 12'6'' | ||
| Main Level | Living Room | 17'4'' x 10'9'' |
https://www.realtor.ca/real-estate/27581047/2389-baxter-crescent-burlington
Lori Vandinther
Salesperson
4121 Fairview Street Unit 4b
Burlington, Ontario L7L 2A4







