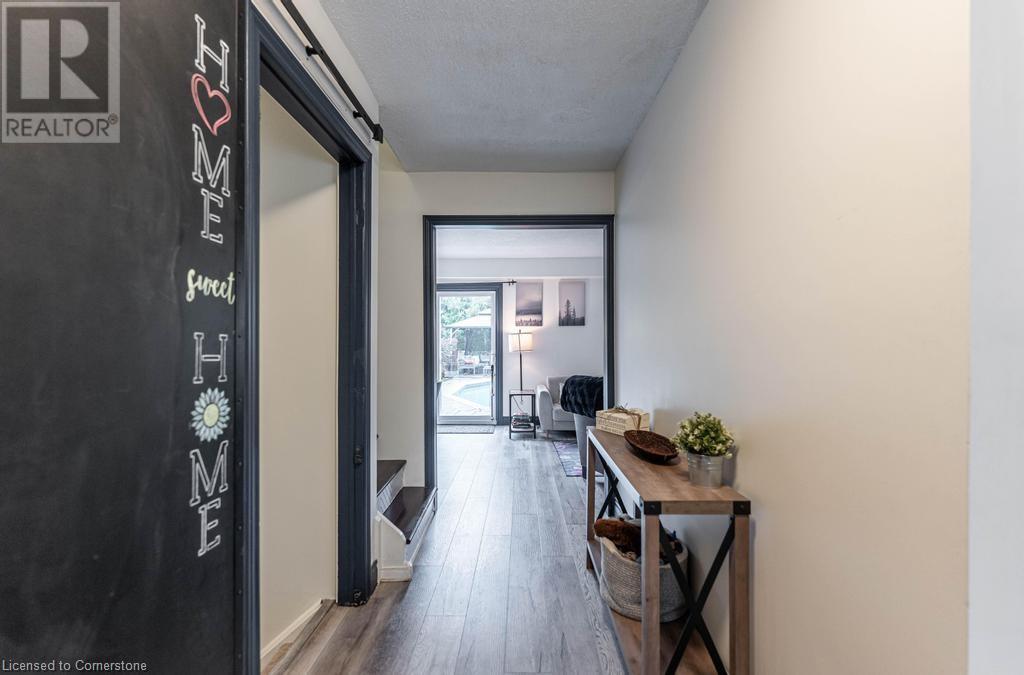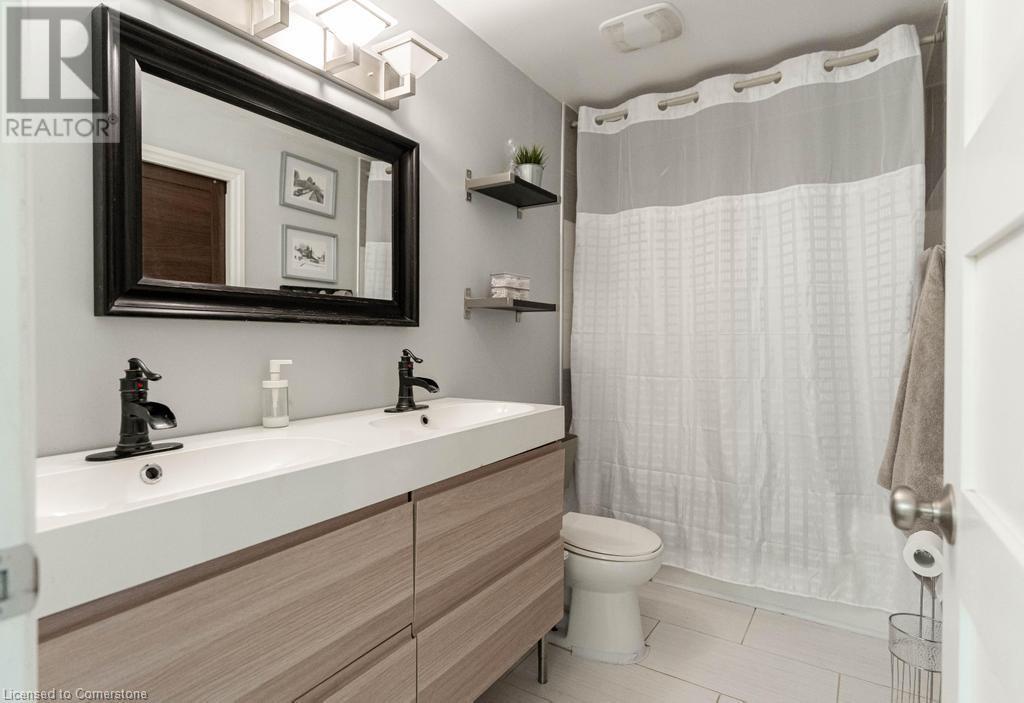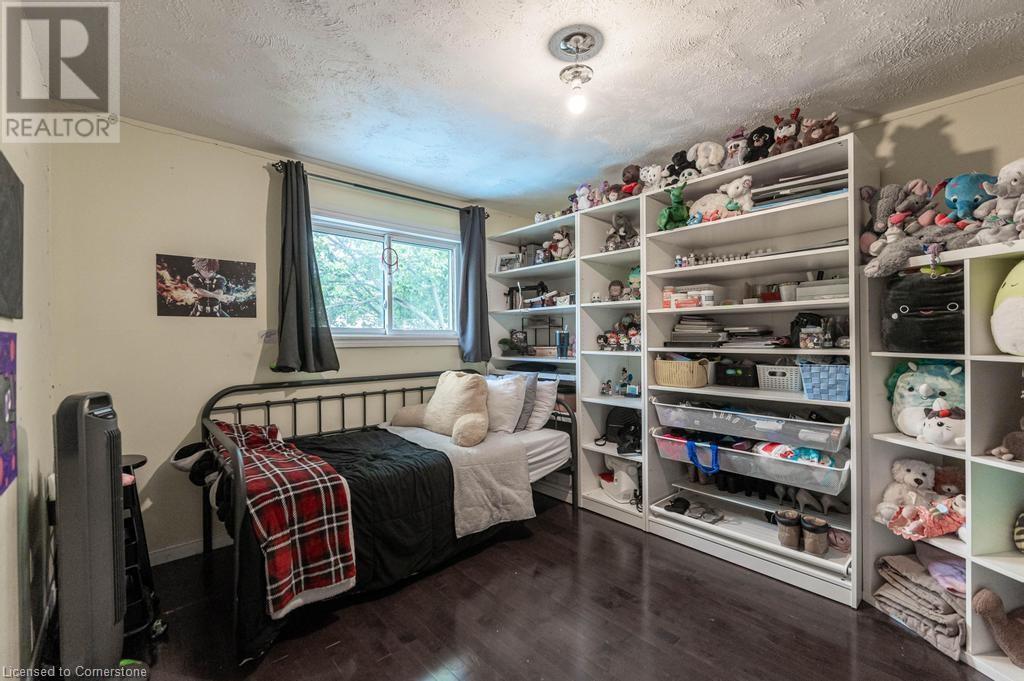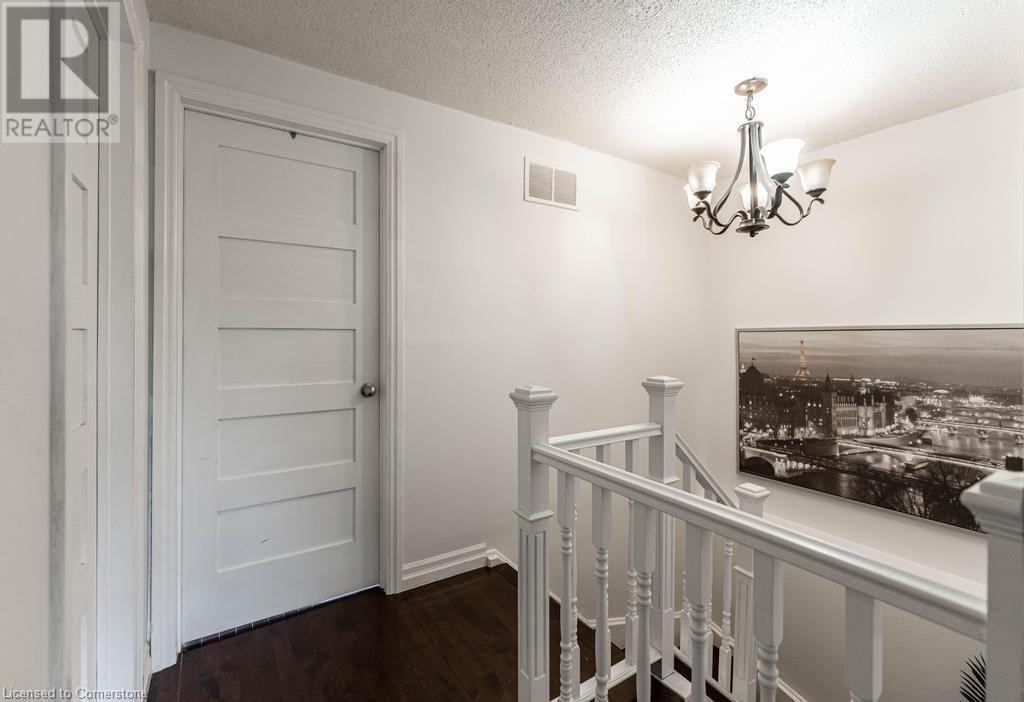2323 Glastonbury Road Burlington, Ontario L7P 4L7
$849,888
Welcome to your dream home, renovated from top to bottom, located in one of Burlington’s most sought-after neighbourhoods! This beautiful 3-bedroom, 2.5-bathroom residence boasts modern upgrades, luxurious finishes, and impeccable attention to detail throughout. Step inside and be greeted by a spacious openconcept layout featuring an updated kitchen equipped with stainless steel appliances, sleek cabinetry, and elegant countertops—perfect for any home chef. Gorgeous new flooring adding to the home’s fresh, contemporary feel. The outdoor space is an entertainer’s paradise! The beautiful backyard features a sparkling onground pool, an interlock patio ideal for summer BBQs, and a charming gazebo, creating the perfect setting for relaxation and gatherings. This home is move-in ready, offering everything you need for luxury living in an unbeatable location close to top schools, parks, shopping, and dining. Don’t miss your opportunity to own this Burlington gem! Updates include: 2016 - Garage door, 2018 - roof, AC/Furnace, 2019 - Water Heater, Washer & Dryer, 2020 - Patio stone, 2021 - Kitchen, 2023 - Flooring (id:48215)
Property Details
| MLS® Number | 40667756 |
| Property Type | Single Family |
| AmenitiesNearBy | Park, Playground, Public Transit, Schools |
| EquipmentType | None |
| Features | Paved Driveway |
| ParkingSpaceTotal | 3 |
| PoolType | On Ground Pool |
| RentalEquipmentType | None |
Building
| BathroomTotal | 3 |
| BedroomsAboveGround | 3 |
| BedroomsTotal | 3 |
| Appliances | Dishwasher, Refrigerator, Stove, Window Coverings |
| ArchitecturalStyle | 2 Level |
| BasementDevelopment | Finished |
| BasementType | Full (finished) |
| ConstructedDate | 1983 |
| ConstructionStyleAttachment | Link |
| CoolingType | Central Air Conditioning |
| ExteriorFinish | Aluminum Siding, Brick |
| FoundationType | Poured Concrete |
| HalfBathTotal | 1 |
| HeatingFuel | Natural Gas |
| HeatingType | Forced Air |
| StoriesTotal | 2 |
| SizeInterior | 1622 Sqft |
| Type | House |
| UtilityWater | Municipal Water |
Parking
| Attached Garage |
Land
| AccessType | Highway Access |
| Acreage | No |
| LandAmenities | Park, Playground, Public Transit, Schools |
| Sewer | Municipal Sewage System |
| SizeDepth | 117 Ft |
| SizeFrontage | 37 Ft |
| SizeTotalText | Under 1/2 Acre |
| ZoningDescription | R4 |
Rooms
| Level | Type | Length | Width | Dimensions |
|---|---|---|---|---|
| Second Level | 5pc Bathroom | Measurements not available | ||
| Second Level | Bedroom | 11'5'' x 10'8'' | ||
| Second Level | Bedroom | 12'0'' x 10'4'' | ||
| Second Level | Primary Bedroom | 19'0'' x 9'11'' | ||
| Basement | Laundry Room | Measurements not available | ||
| Basement | 3pc Bathroom | Measurements not available | ||
| Basement | Utility Room | 7'4'' x 6'2'' | ||
| Basement | Recreation Room | 20'1'' x 17'4'' | ||
| Main Level | 2pc Bathroom | Measurements not available | ||
| Main Level | Kitchen | 15'5'' x 8'7'' | ||
| Main Level | Dining Room | 11'0'' x 8'7'' | ||
| Main Level | Living Room | 12'4'' x 11'0'' |
https://www.realtor.ca/real-estate/27570993/2323-glastonbury-road-burlington
Matthew Adeh
Broker
1595 Upper James St Unit 4b
Hamilton, Ontario L9B 0H7
Daniel Younan
Broker
Unit 101 1595 Upper James St.
Hamilton, Ontario L9B 0H7































