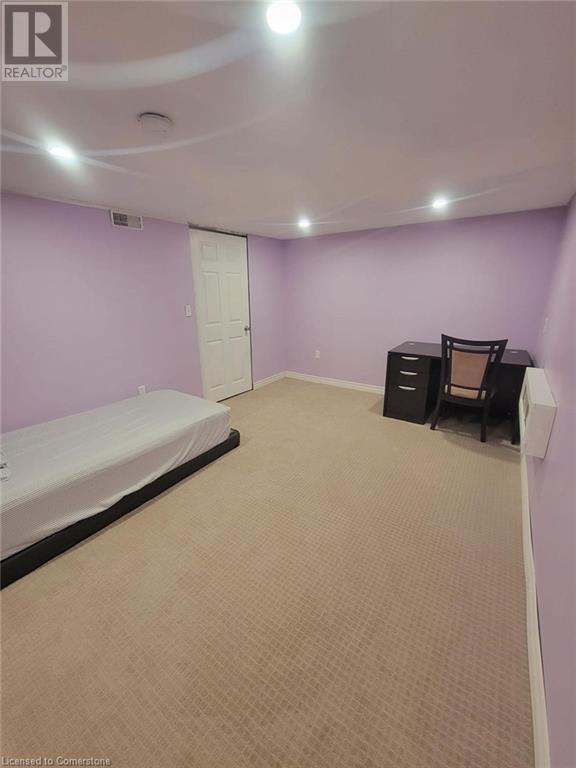23 Verne Avenue Welland, Ontario L3C 1Z6
$2,600 Monthly
Nestled in a peaceful cul-de-sac with no front neighbors, this beautiful 5-bedroom home offers privacy and tranquility on a large lot. Featuring a spacious driveway with ample parking and a large workshop/garage, this property is perfect for hobbyists or those in need of extra storage. Inside, you'll find a fully finished basement with 3 bedrooms and a full bathroom, providing plenty of room for family or guests. The kitchen is equipped with a gas stove and a built-in microwave, ideal for home chefs. Located in a family-friendly neighborhood, this property combines comfort and convenience with the added bonus of extra space. Don't miss out on this unique opportunity! (id:48215)
Property Details
| MLS® Number | 40668094 |
| Property Type | Single Family |
| AmenitiesNearBy | Hospital, Park, Playground, Public Transit, Schools, Shopping |
| CommunityFeatures | Community Centre |
| Features | Cul-de-sac, Ravine, Paved Driveway |
| ParkingSpaceTotal | 7 |
| Structure | Workshop, Shed |
Building
| BathroomTotal | 2 |
| BedroomsAboveGround | 2 |
| BedroomsBelowGround | 3 |
| BedroomsTotal | 5 |
| Appliances | Dishwasher, Dryer, Microwave Built-in, Gas Stove(s), Hood Fan, Window Coverings |
| ArchitecturalStyle | Bungalow |
| BasementDevelopment | Finished |
| BasementType | Full (finished) |
| ConstructedDate | 1955 |
| ConstructionStyleAttachment | Detached |
| CoolingType | Central Air Conditioning |
| ExteriorFinish | Brick |
| FireProtection | None |
| FoundationType | Poured Concrete |
| HeatingFuel | Natural Gas |
| HeatingType | Forced Air |
| StoriesTotal | 1 |
| SizeInterior | 1800 Sqft |
| Type | House |
| UtilityWater | Municipal Water |
Parking
| Detached Garage |
Land
| AccessType | Road Access |
| Acreage | No |
| FenceType | Fence |
| LandAmenities | Hospital, Park, Playground, Public Transit, Schools, Shopping |
| Sewer | Municipal Sewage System |
| SizeDepth | 167 Ft |
| SizeFrontage | 55 Ft |
| SizeTotalText | Under 1/2 Acre |
| ZoningDescription | Rl1 |
Rooms
| Level | Type | Length | Width | Dimensions |
|---|---|---|---|---|
| Basement | Bedroom | 7'5'' x 8'0'' | ||
| Basement | Bedroom | 9'5'' x 8'0'' | ||
| Basement | Bedroom | 11'0'' x 10'0'' | ||
| Basement | 3pc Bathroom | 6'5'' x 4'0'' | ||
| Main Level | Living Room | 15'8'' x 14'9'' | ||
| Main Level | Kitchen/dining Room | 14'6'' x 12'1'' | ||
| Main Level | 3pc Bathroom | 7'5'' x 5'0'' | ||
| Main Level | Den | 9'0'' x 8'0'' | ||
| Main Level | Bedroom | 10'1'' x 9'7'' | ||
| Main Level | Primary Bedroom | 14'1'' x 9'3'' |
https://www.realtor.ca/real-estate/27572577/23-verne-avenue-welland
Shivraj Jhala
Salesperson
36 Main Street East
Grimsby, Ontario L3M 1M0



















