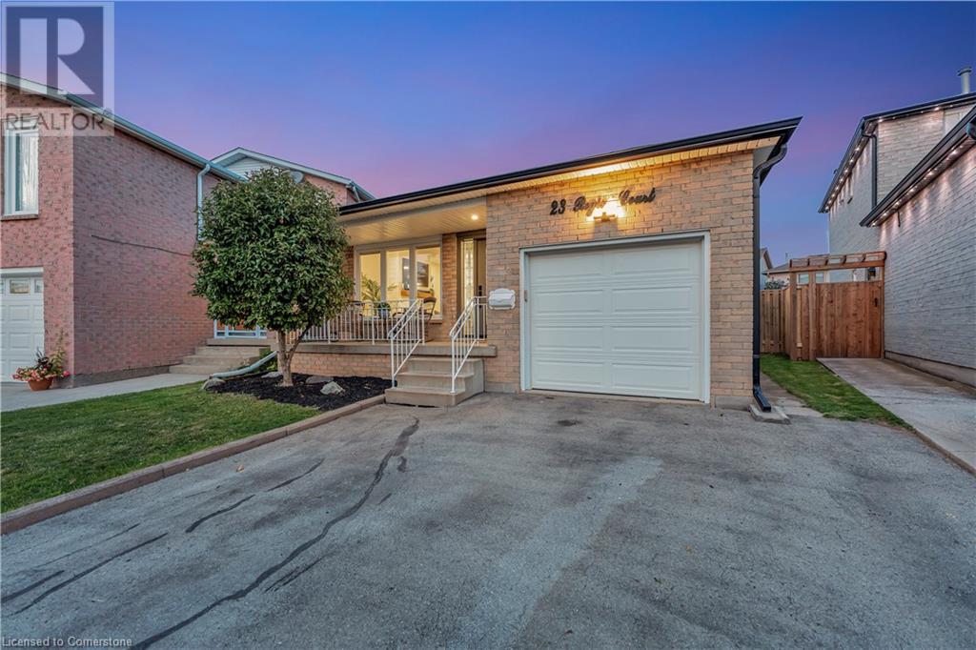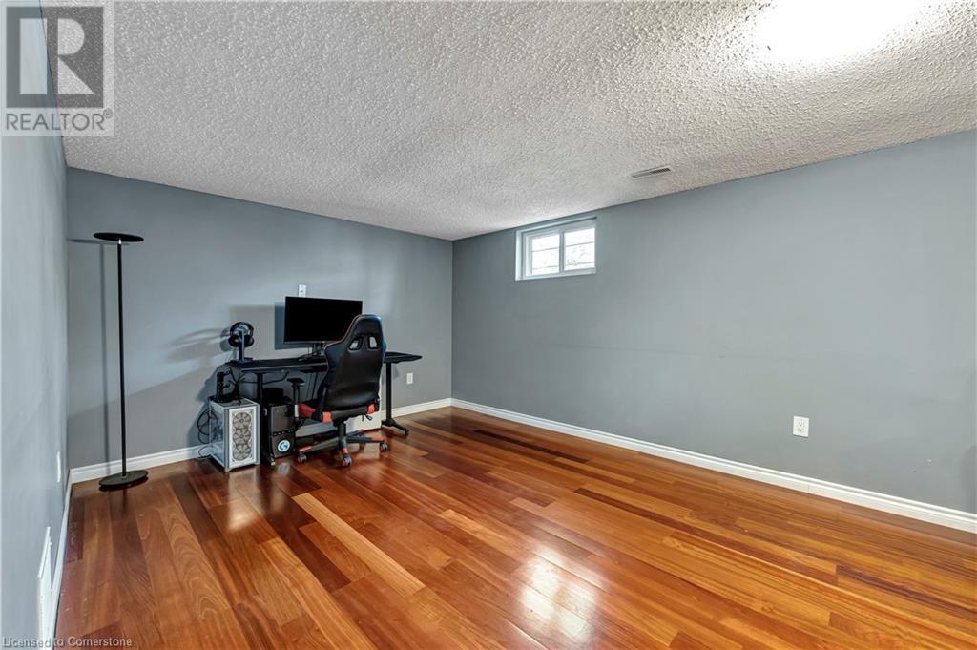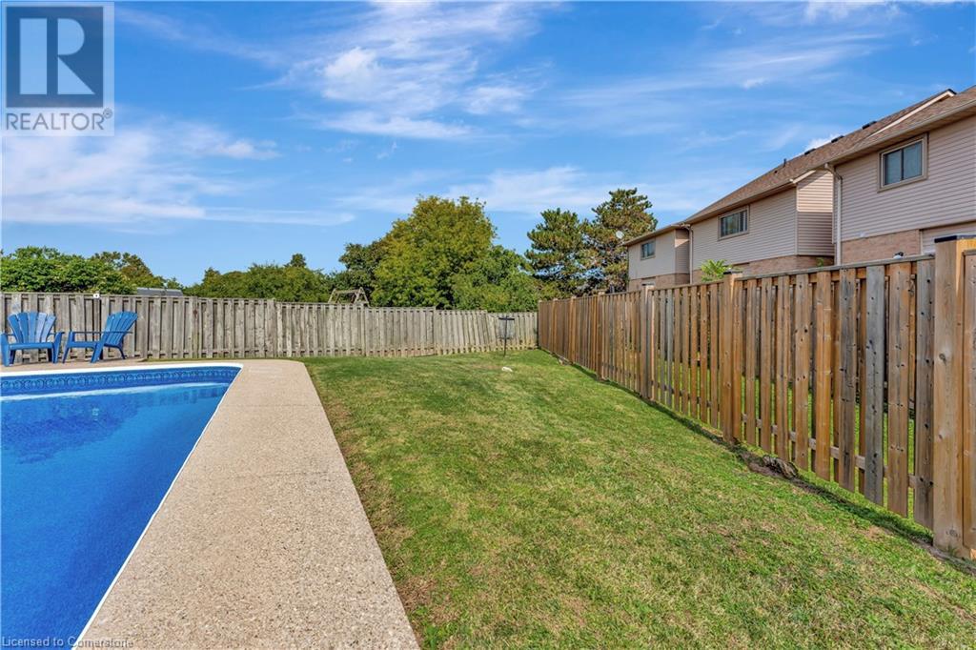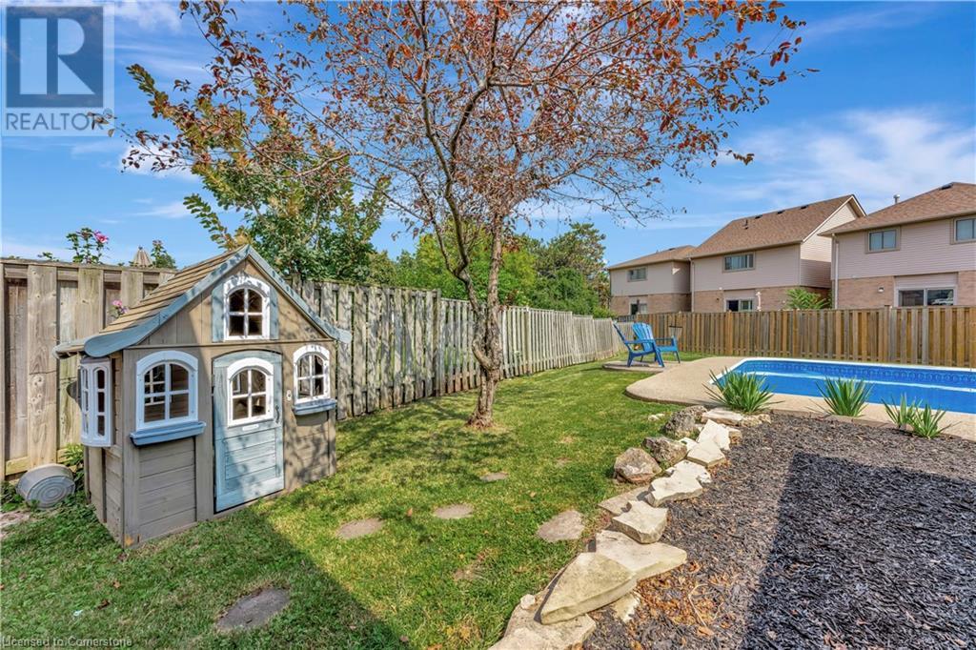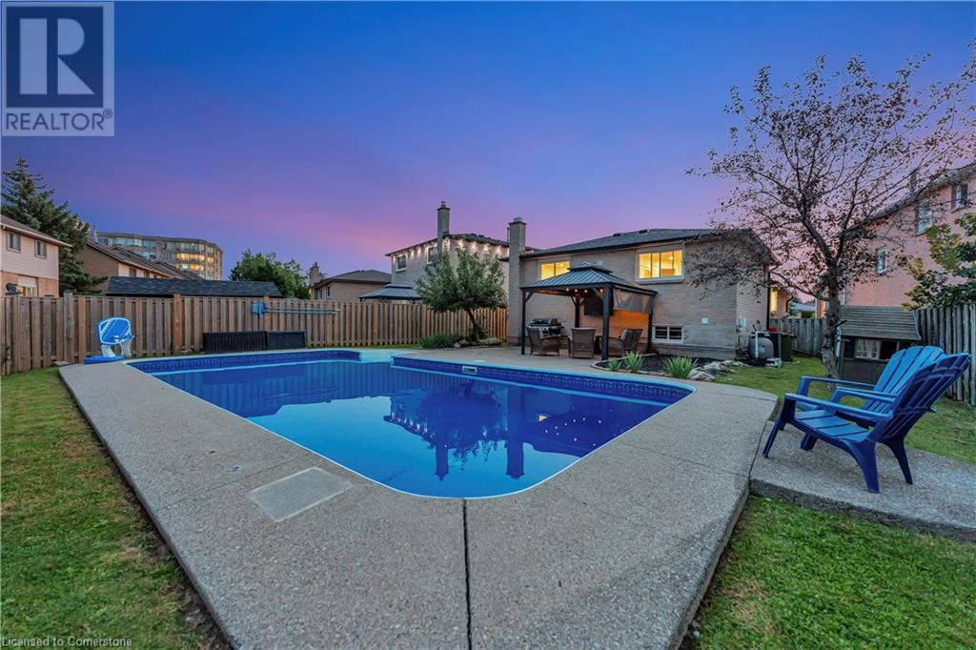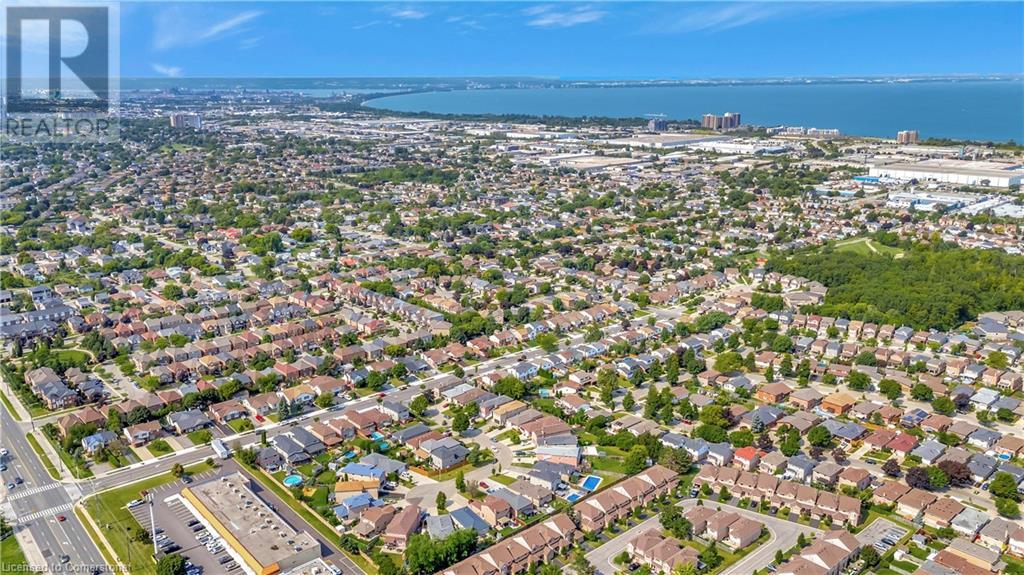23 Regis Court Stoney Creek, Ontario L8E 4M8
$799,000
Welcome to 23 Regis Court, a recently renovated 4-level backsplit home nestled on a spacious pie-shaped lot, extending 157.67 feet deep. With approximately 1255 sq ft of above grade living space ALONE! This home offers 3+1 bedrooms & 2 full bathrooms, perfect for growing families or those seeking extra space. Step inside to discover a main floor that has been fully remodeled in 2023, featuring modern finishes and an open concept ideal for both entertaining and everyday living. The updated kitchen provides built-in appliances and a seamless walkout to the backyard, where you can enjoy the inground saltwater pool with heater, complete with a liner replaced in 2018 perfect for summer relaxation. The home boasts recent upgrades: garage door (2018) entrance door & windows (2022), roof, flashing, soffits & eaves (2022), furnace (2019), A/C (2022), enhancing energy efficiency & aesthetics. Additional highlights include a private, double-wide driveway and an attached single-car garage. The lower level features a convenient walk-up to the main living areas, making for easy access and added functionality. (id:48215)
Property Details
| MLS® Number | XH4206638 |
| Property Type | Single Family |
| AmenitiesNearBy | Public Transit, Schools, Shopping |
| EquipmentType | None |
| Features | Paved Driveway, Automatic Garage Door Opener |
| ParkingSpaceTotal | 5 |
| PoolType | Indoor Pool |
| RentalEquipmentType | None |
Building
| BathroomTotal | 2 |
| BedroomsAboveGround | 3 |
| BedroomsBelowGround | 1 |
| BedroomsTotal | 4 |
| Appliances | Dishwasher, Dryer, Refrigerator, Stove, Washer, Gas Stove(s), Window Coverings, Garage Door Opener |
| BasementDevelopment | Finished |
| BasementType | Full (finished) |
| ConstructedDate | 1985 |
| ConstructionStyleAttachment | Detached |
| CoolingType | Central Air Conditioning |
| ExteriorFinish | Brick |
| FireplacePresent | Yes |
| FireplaceTotal | 1 |
| FoundationType | Unknown |
| HeatingFuel | Natural Gas |
| HeatingType | Forced Air |
| SizeInterior | 1255 Sqft |
| Type | House |
| UtilityWater | Municipal Water |
Parking
| Attached Garage |
Land
| Acreage | No |
| LandAmenities | Public Transit, Schools, Shopping |
| Sewer | Municipal Sewage System |
| SizeDepth | 157 Ft |
| SizeFrontage | 25 Ft |
| SizeTotalText | Under 1/2 Acre |
| ZoningDescription | R5 |
Rooms
| Level | Type | Length | Width | Dimensions |
|---|---|---|---|---|
| Second Level | 4pc Bathroom | Measurements not available | ||
| Second Level | Bedroom | 9'2'' x 8'3'' | ||
| Second Level | Bedroom | 10'6'' x 9'11'' | ||
| Second Level | Primary Bedroom | 13'1'' x 10'11'' | ||
| Lower Level | Storage | Measurements not available | ||
| Lower Level | Laundry Room | Measurements not available | ||
| Lower Level | Bedroom | 8'9'' x 10'10'' | ||
| Lower Level | Recreation Room | 14'3'' x 13'5'' | ||
| Lower Level | 3pc Bathroom | Measurements not available | ||
| Lower Level | Family Room | 25'6'' x 10'1'' | ||
| Main Level | Living Room | 16'0'' x 10'2'' | ||
| Main Level | Dining Room | 10'4'' x 9'7'' | ||
| Main Level | Kitchen | 15'8'' x 10'7'' |
https://www.realtor.ca/real-estate/27575528/23-regis-court-stoney-creek
Rosemary E. Ferroni
Salesperson
3185 Harvester Rd., Unit #1a
Burlington, Ontario L7N 3N8




