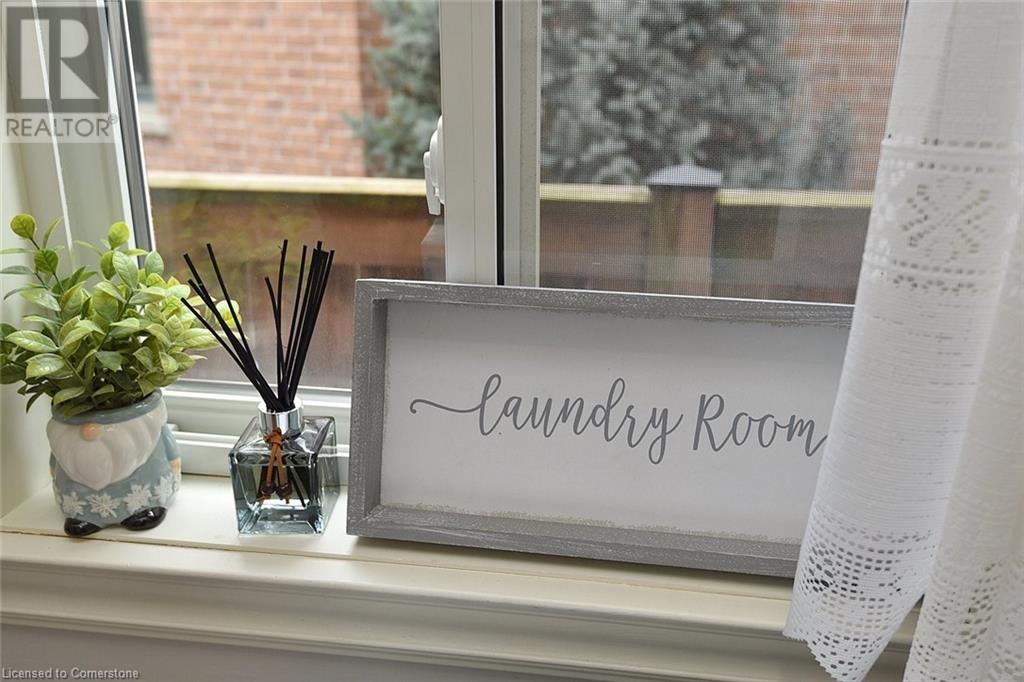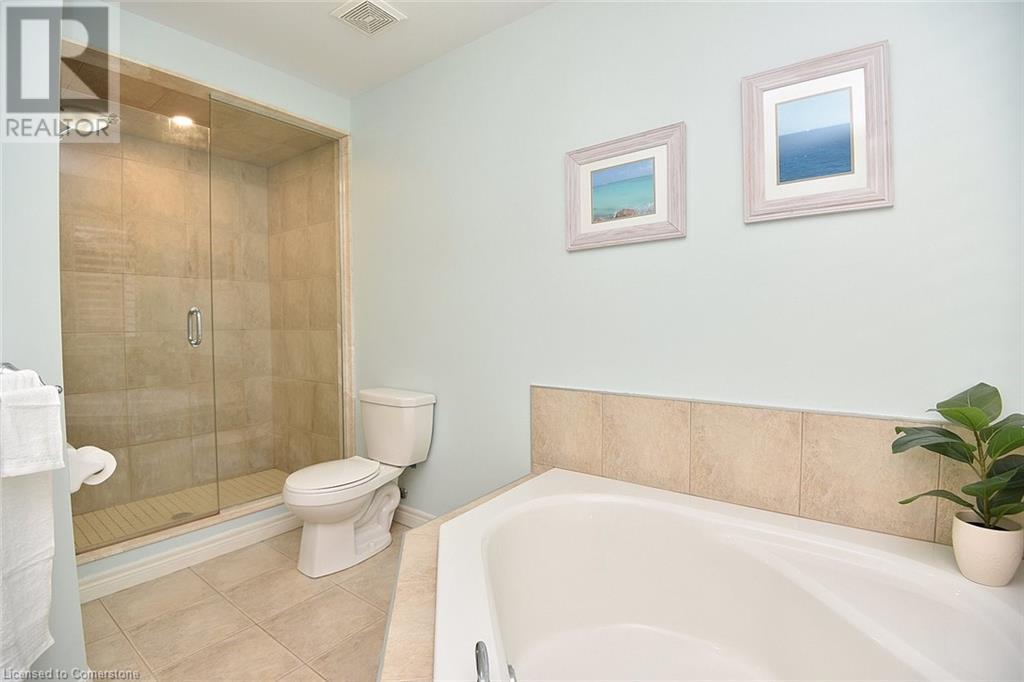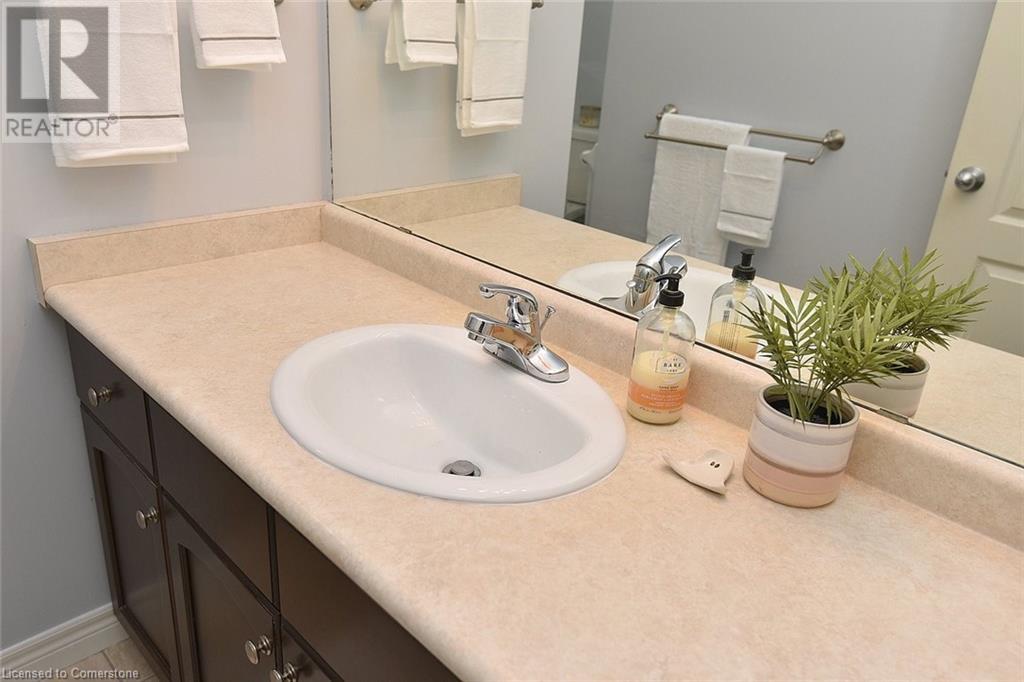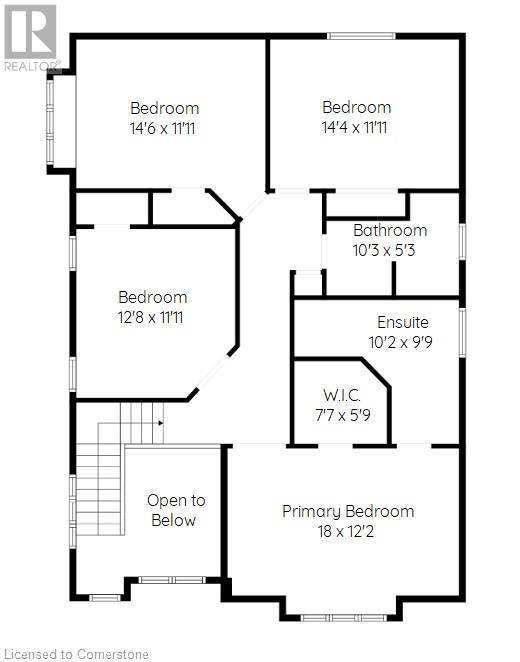23 Felicia Court Hamilton, Ontario L9B 0B6
$1,189,000
Welcome to 23 Felicia Court located on Hamilton’s West Mountain! This stunning 2 storey home is situated in a quiet family friendly court close to schools, easy highway access, parks, shops and so many more amenities. As you walk into the spacious foyer, the vaulted ceilings, warm natural light and open concept dining room, living room and kitchen make you feel like you are at home right away. This spacious 4 bedroom, 2 ½ bath home sits on one of the largest lots in the court, offering a fenced in backyard with nice privacy and ample room for your family’s needs. The main floor includes a formal dining room ideal for hosting gatherings, a generous family room complete with a cozy fireplace, a large eat-in kitchen with beautiful granite counter tops and main floor laundry with direct access to the attached double car garage. The second floor is home to 4 large bedrooms and 2 full baths, the primary bedroom includes a impressive ensuite bathroom and walk-in closet. The unfinished 993 sq. feet basement has so much potential to add additional space to the home by making it your own! Make this your forever home. Furnace and Air Conditioner were updated in 2020 and have a transferable 10 year warranty. This home is a must see. Book your showing today! (id:48215)
Property Details
| MLS® Number | 40692178 |
| Property Type | Single Family |
| Amenities Near By | Airport, Golf Nearby, Hospital, Park, Place Of Worship, Playground, Schools, Shopping |
| Community Features | Community Centre |
| Equipment Type | Water Heater |
| Features | Cul-de-sac, Automatic Garage Door Opener |
| Parking Space Total | 6 |
| Rental Equipment Type | Water Heater |
Building
| Bathroom Total | 3 |
| Bedrooms Above Ground | 4 |
| Bedrooms Total | 4 |
| Appliances | Central Vacuum, Dishwasher, Dryer, Freezer, Refrigerator, Stove, Water Meter, Washer, Microwave Built-in |
| Architectural Style | 2 Level |
| Basement Development | Unfinished |
| Basement Type | Full (unfinished) |
| Constructed Date | 2010 |
| Construction Style Attachment | Detached |
| Cooling Type | Central Air Conditioning |
| Exterior Finish | Brick, Stone, Stucco |
| Foundation Type | Poured Concrete |
| Half Bath Total | 1 |
| Heating Type | Forced Air |
| Stories Total | 2 |
| Size Interior | 2,380 Ft2 |
| Type | House |
| Utility Water | Municipal Water |
Parking
| Attached Garage |
Land
| Access Type | Road Access |
| Acreage | No |
| Land Amenities | Airport, Golf Nearby, Hospital, Park, Place Of Worship, Playground, Schools, Shopping |
| Sewer | Municipal Sewage System |
| Size Depth | 102 Ft |
| Size Frontage | 26 Ft |
| Size Total Text | Under 1/2 Acre |
| Zoning Description | Residential |
Rooms
| Level | Type | Length | Width | Dimensions |
|---|---|---|---|---|
| Second Level | 4pc Bathroom | 10'3'' x 5'3'' | ||
| Second Level | Bedroom | 14'4'' x 11'11'' | ||
| Second Level | Bedroom | 14'6'' x 11'11'' | ||
| Second Level | Bedroom | 12'8'' x 11'11'' | ||
| Second Level | Full Bathroom | 10'2'' x 9'9'' | ||
| Second Level | Primary Bedroom | 18'0'' x 12'2'' | ||
| Main Level | 2pc Bathroom | Measurements not available | ||
| Main Level | Mud Room | 8'4'' x 5'9'' | ||
| Main Level | Eat In Kitchen | 18'5'' x 13'0'' | ||
| Main Level | Family Room | 15'5'' x 14'8'' | ||
| Main Level | Dining Room | 15'7'' x 11'8'' | ||
| Main Level | Foyer | Measurements not available |
https://www.realtor.ca/real-estate/27825949/23-felicia-court-hamilton

Cassi Smith
Salesperson
(905) 627-9909
44 York Road
Dundas, Ontario L9H 1L4
(905) 627-2270
(905) 627-9909




















































