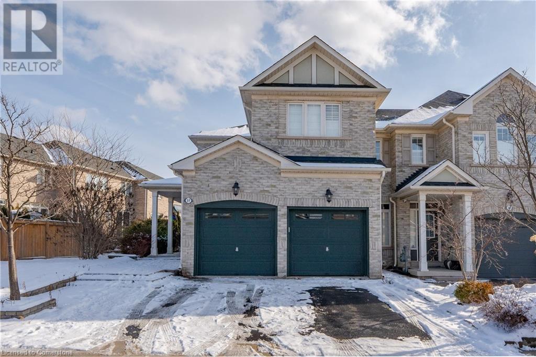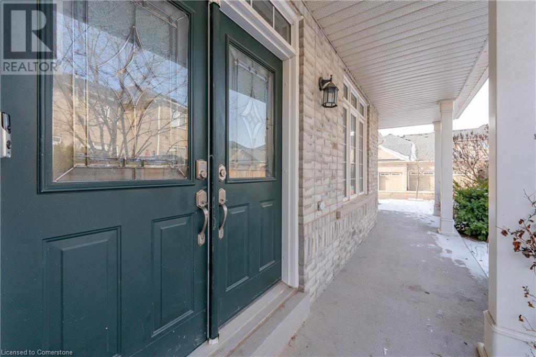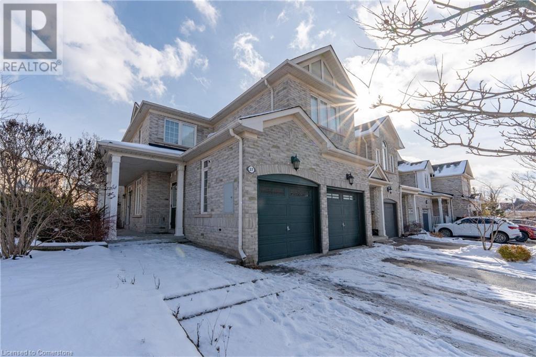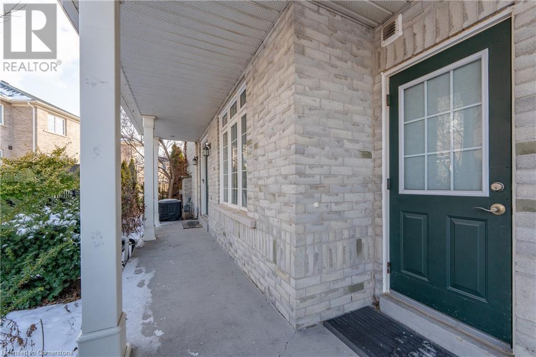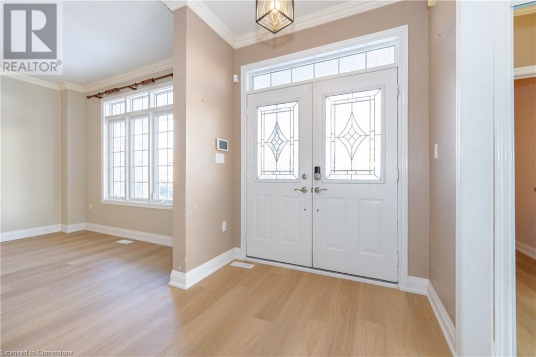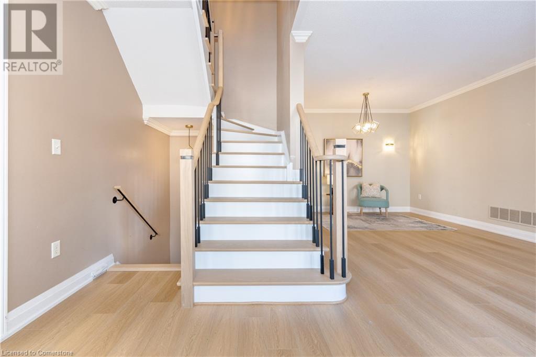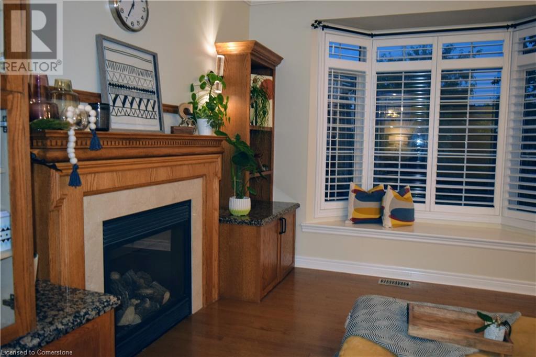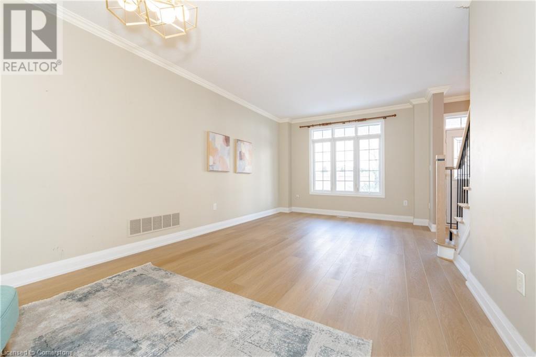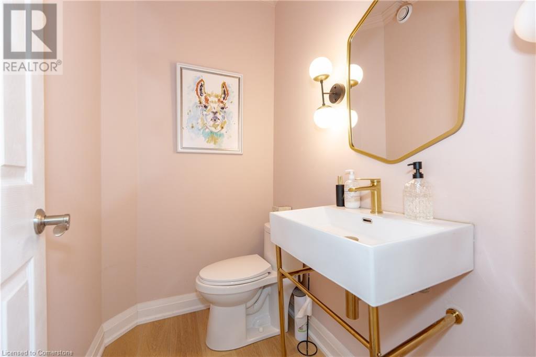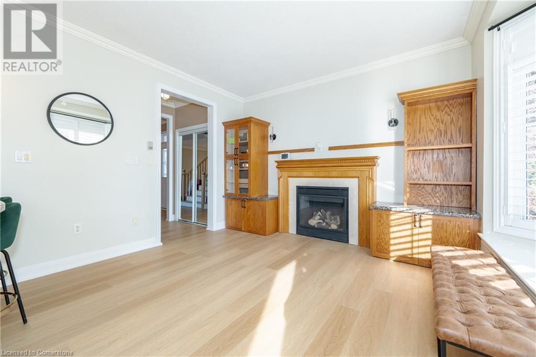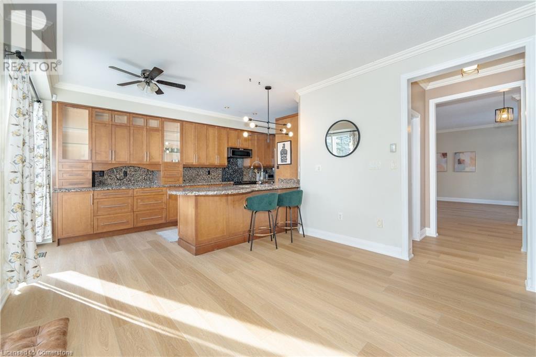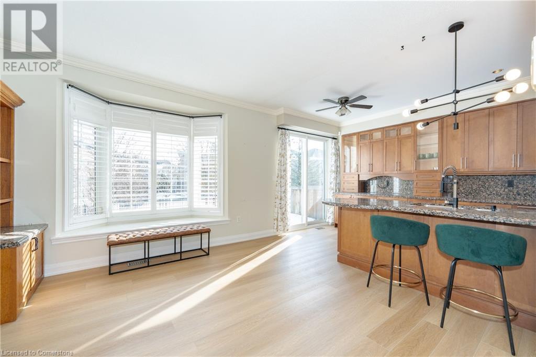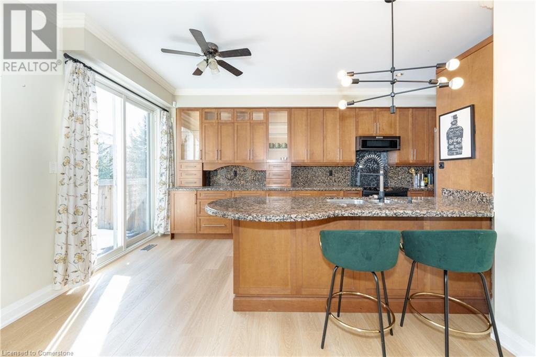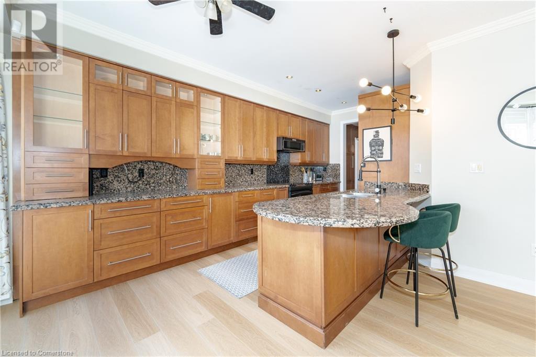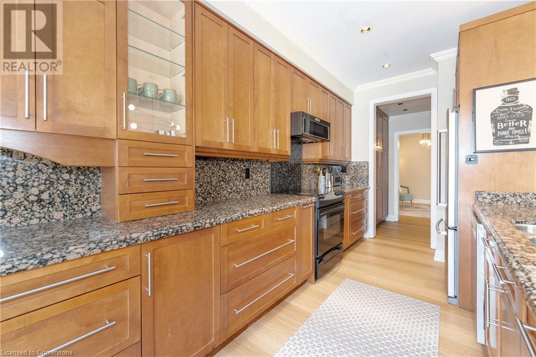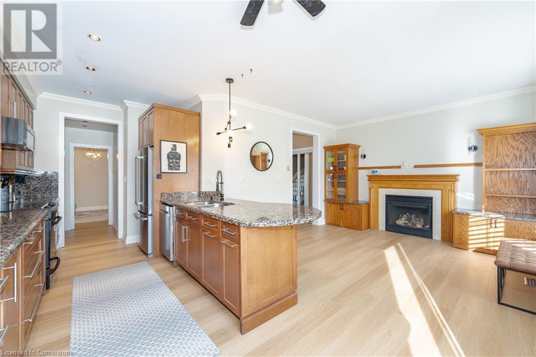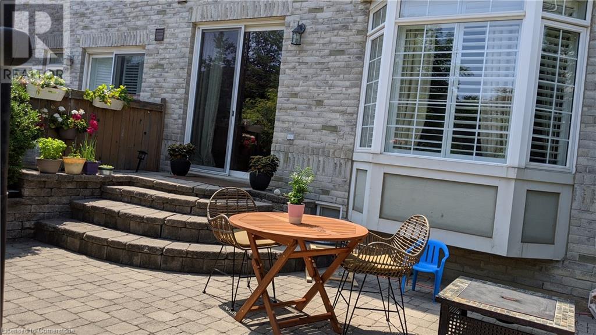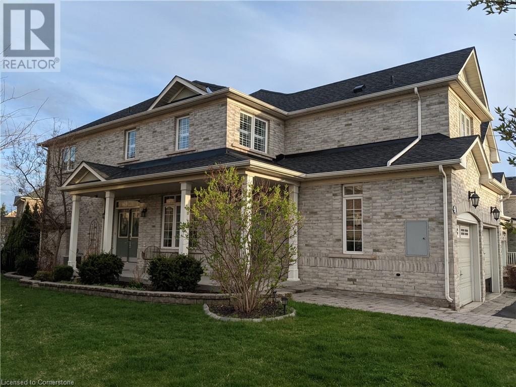2295 Rochester Circle Oakville, Ontario L6M 5C9
$4,000 Monthly
Stunning End-Unit Townhome in Bronte Creek! Located in a quiet enclave, this gorgeous home features 2,500+ sqft. of living space with an attached double garage and professional landscaping. The main level offers gleaming hardwood floors, crown moulding, and a gourmet kitchen with maple cabinets, granite countertops, and a butler's pantry. Gas fireplace in Family room. The primary suite includes a spa-like ensuite with a Jacuzzi tub, plus convenient second-floor laundry. The finished basement boasts a rec room, bathroom, wine cellar, and cedar closet. Excellent schools nearby. A perfect blend of style and comfort! Book a showing today! (id:48215)
Property Details
| MLS® Number | 40686674 |
| Property Type | Single Family |
| Amenities Near By | Park, Public Transit, Schools |
| Community Features | Quiet Area |
| Equipment Type | Water Heater |
| Features | Paved Driveway |
| Parking Space Total | 4 |
| Rental Equipment Type | Water Heater |
Building
| Bathroom Total | 4 |
| Bedrooms Above Ground | 3 |
| Bedrooms Total | 3 |
| Appliances | Dishwasher, Dryer, Microwave, Refrigerator, Washer, Window Coverings |
| Architectural Style | 2 Level |
| Basement Development | Finished |
| Basement Type | Full (finished) |
| Constructed Date | 2005 |
| Construction Style Attachment | Attached |
| Cooling Type | Central Air Conditioning |
| Exterior Finish | Brick Veneer |
| Fireplace Present | Yes |
| Fireplace Total | 1 |
| Foundation Type | Poured Concrete |
| Half Bath Total | 1 |
| Heating Type | Forced Air |
| Stories Total | 2 |
| Size Interior | 1,954 Ft2 |
| Type | Row / Townhouse |
| Utility Water | Municipal Water |
Parking
| Attached Garage |
Land
| Acreage | No |
| Land Amenities | Park, Public Transit, Schools |
| Sewer | Municipal Sewage System |
| Size Depth | 111 Ft |
| Size Frontage | 52 Ft |
| Size Total Text | Under 1/2 Acre |
| Zoning Description | Rm1 |
Rooms
| Level | Type | Length | Width | Dimensions |
|---|---|---|---|---|
| Second Level | Laundry Room | Measurements not available | ||
| Second Level | 4pc Bathroom | Measurements not available | ||
| Second Level | Bedroom | 11'9'' x 10'3'' | ||
| Second Level | Bedroom | 11'9'' x 10'8'' | ||
| Second Level | 4pc Bathroom | Measurements not available | ||
| Second Level | Primary Bedroom | 21'4'' x 12'2'' | ||
| Basement | 4pc Bathroom | Measurements not available | ||
| Basement | Recreation Room | Measurements not available | ||
| Main Level | 2pc Bathroom | Measurements not available | ||
| Main Level | Family Room | 12'4'' x 12'0'' | ||
| Main Level | Kitchen | 19'0'' x 9'3'' | ||
| Main Level | Dining Room | 21'5'' x 11'9'' | ||
| Main Level | Living Room | 21'5'' x 11'9'' |
https://www.realtor.ca/real-estate/27757243/2295-rochester-circle-oakville

Betsy Wang
Broker
www.youtube.com/embed/yiiSbHXYmfE
2180 Itabashi Way Unit 4b
Burlington, Ontario L7M 5A5
(905) 639-7676
Danilo Jokanovic
Salesperson
(905) 681-9908
2180 Itabashi Way Unit 4a
Burlington, Ontario L7M 5A5
(905) 639-7676
(905) 681-9908


