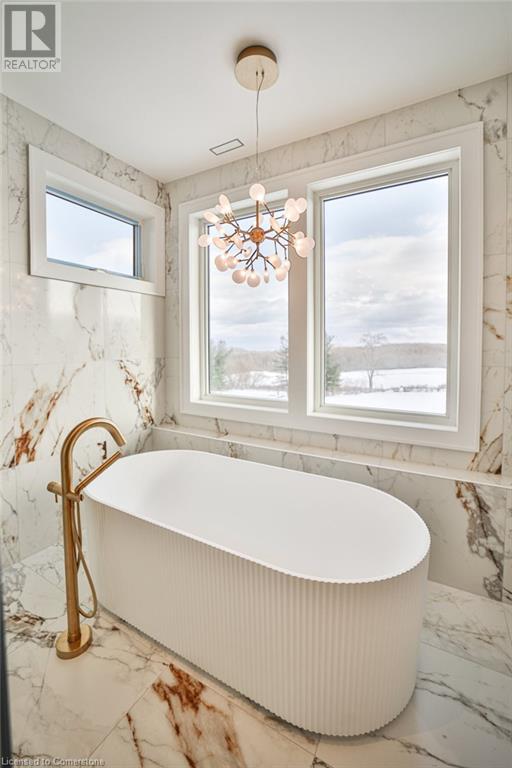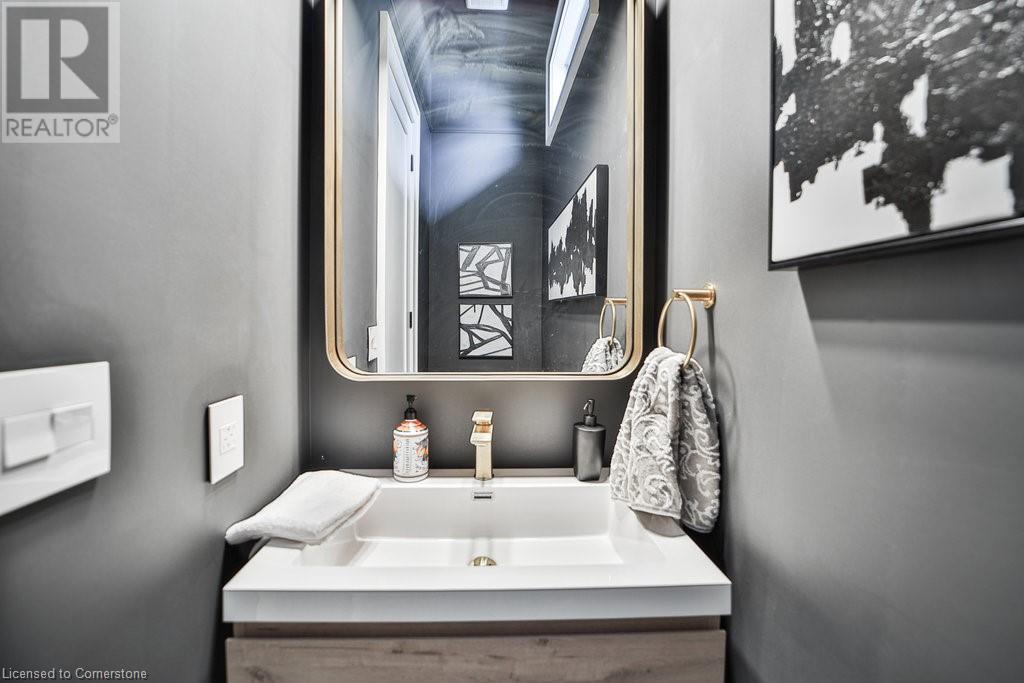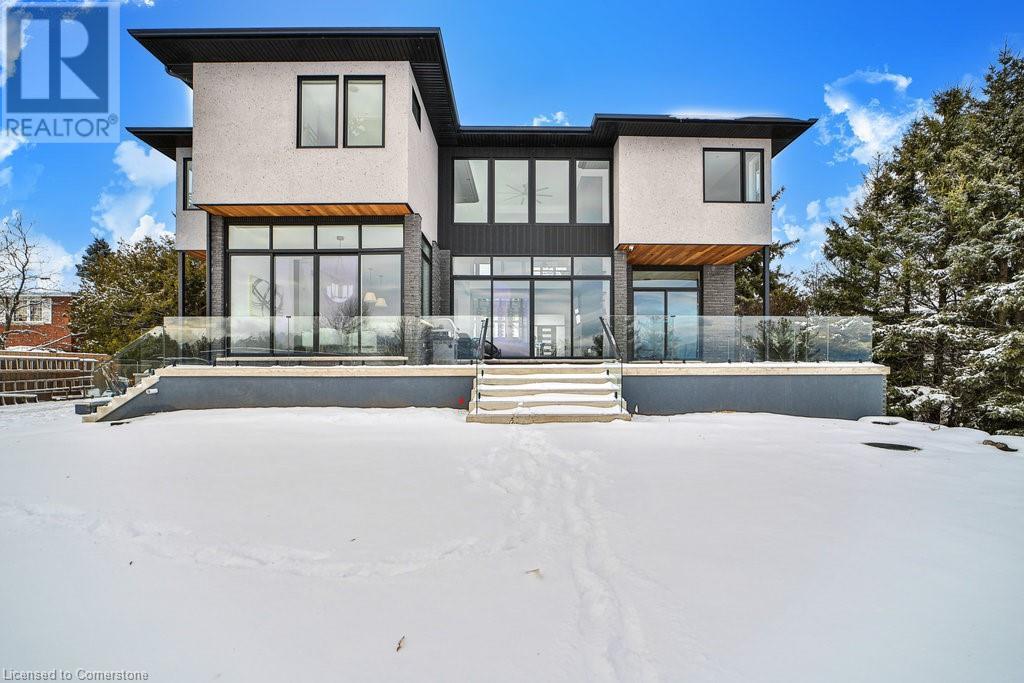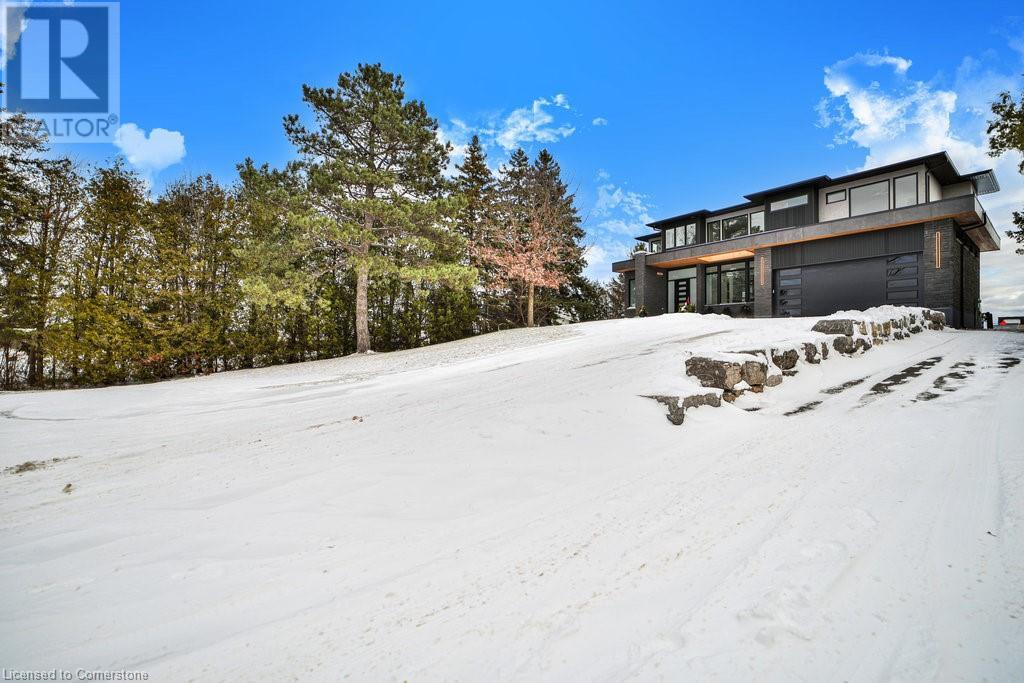2284 Side 1 Road Burlington, Ontario L7P 0S7
$5,499,999
Incredible one year old modern home, 4650 sq ft of above grade living space, with 1700 sq ft finished walk up basement. Enjoy the beautiful views of Escarpment and Lake Ontario, backing on to the Bruce trail and farm land. Five bedrooms all with ensuits, a Nanny suite with separate entrance. Three extra powder rooms (total 8 bathrooms) for convenience. Take in beautiful sunrises from the east and watch breathtaking sunsets in the west from this one acre lot. This home has been designed with ease of living, allowing 22 parking spots on this one acre lot. The backyard has plenty of space to design your own oasis. Convenient country living on Burlington's prestigious #1 sideroad, only minutes away from all amenities. (id:48215)
Property Details
| MLS® Number | 40675673 |
| Property Type | Single Family |
| Amenities Near By | Golf Nearby, Schools, Shopping |
| Communication Type | High Speed Internet |
| Community Features | Quiet Area, School Bus |
| Equipment Type | None |
| Features | Ravine, Backs On Greenbelt, Conservation/green Belt, Paved Driveway, Skylight, Country Residential, Sump Pump, Automatic Garage Door Opener |
| Parking Space Total | 22 |
| Rental Equipment Type | None |
| View Type | City View |
Building
| Bathroom Total | 8 |
| Bedrooms Above Ground | 4 |
| Bedrooms Total | 4 |
| Appliances | Central Vacuum, Dishwasher, Dryer, Freezer, Microwave, Oven - Built-in, Refrigerator, Washer, Microwave Built-in, Gas Stove(s), Hood Fan, Garage Door Opener |
| Architectural Style | 2 Level |
| Basement Development | Finished |
| Basement Type | Full (finished) |
| Constructed Date | 2023 |
| Construction Style Attachment | Detached |
| Cooling Type | Central Air Conditioning |
| Exterior Finish | Brick, Stucco, See Remarks |
| Fire Protection | Alarm System |
| Fireplace Fuel | Electric |
| Fireplace Present | Yes |
| Fireplace Total | 2 |
| Fireplace Type | Other - See Remarks |
| Fixture | Ceiling Fans |
| Half Bath Total | 4 |
| Heating Fuel | Natural Gas |
| Heating Type | Forced Air |
| Stories Total | 2 |
| Size Interior | 6,350 Ft2 |
| Type | House |
| Utility Water | Bored Well |
Parking
| Attached Garage |
Land
| Access Type | Highway Access |
| Acreage | No |
| Land Amenities | Golf Nearby, Schools, Shopping |
| Landscape Features | Lawn Sprinkler |
| Sewer | Septic System |
| Size Depth | 435 Ft |
| Size Frontage | 100 Ft |
| Size Total Text | Under 1/2 Acre |
| Zoning Description | Nec Dev Control Area |
Rooms
| Level | Type | Length | Width | Dimensions |
|---|---|---|---|---|
| Second Level | Bedroom | 13'0'' x 13'0'' | ||
| Second Level | Bedroom | 14'0'' x 13'0'' | ||
| Second Level | 3pc Bathroom | Measurements not available | ||
| Second Level | Bedroom | 14'0'' x 13'0'' | ||
| Second Level | 3pc Bathroom | 14'0'' x 13'0'' | ||
| Second Level | 3pc Bathroom | 14'0'' x 13'0'' | ||
| Second Level | Full Bathroom | 14'0'' x 11'0'' | ||
| Second Level | Primary Bedroom | 19'0'' x 15'0'' | ||
| Basement | 2pc Bathroom | Measurements not available | ||
| Basement | 2pc Bathroom | Measurements not available | ||
| Basement | Family Room | 17'0'' x 14'0'' | ||
| Lower Level | Kitchen/dining Room | 14'0'' x 10'0'' | ||
| Main Level | 2pc Bathroom | Measurements not available | ||
| Main Level | 2pc Bathroom | Measurements not available | ||
| Main Level | Pantry | 9'0'' x 8'0'' | ||
| Main Level | Foyer | 18'0'' x 10'0'' | ||
| Main Level | Office | 14'0'' x 13'0'' | ||
| Main Level | Living Room | 20'0'' x 18'0'' | ||
| Main Level | Dining Room | 14'0'' x 10'0'' |
Utilities
| Cable | Available |
| Electricity | Available |
| Natural Gas | Available |
| Telephone | Available |
https://www.realtor.ca/real-estate/27635418/2284-side-1-road-burlington
Stephan Kempf
Salesperson
502 Brant Street
Burlington, Ontario L7R 2G4
(905) 631-8118




















































