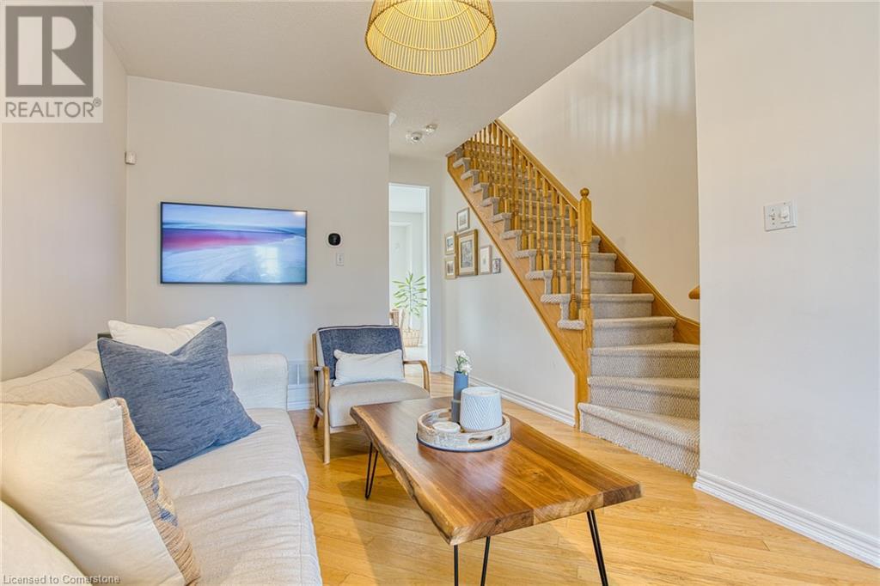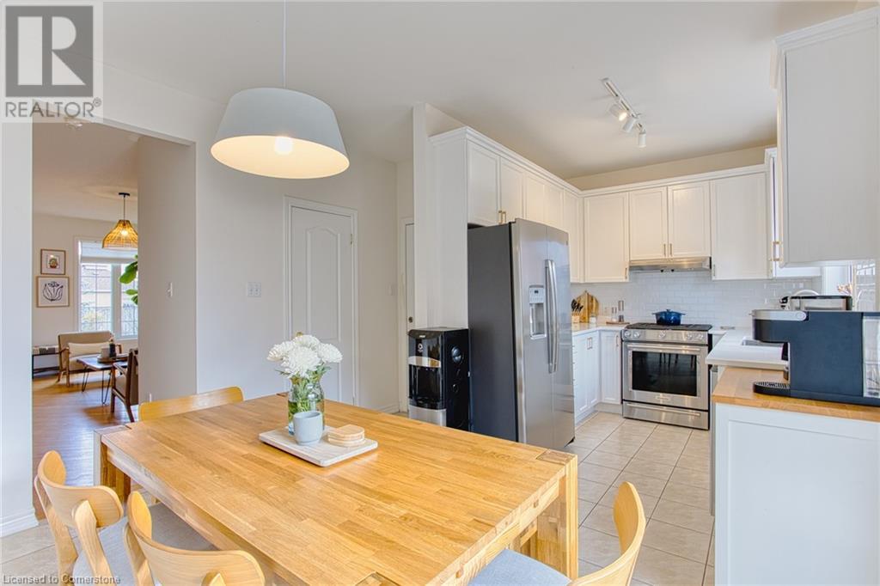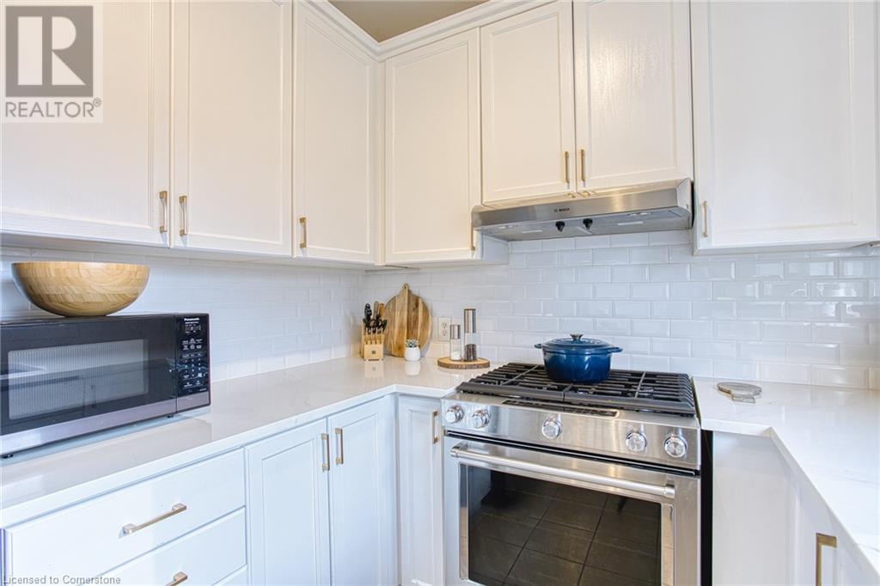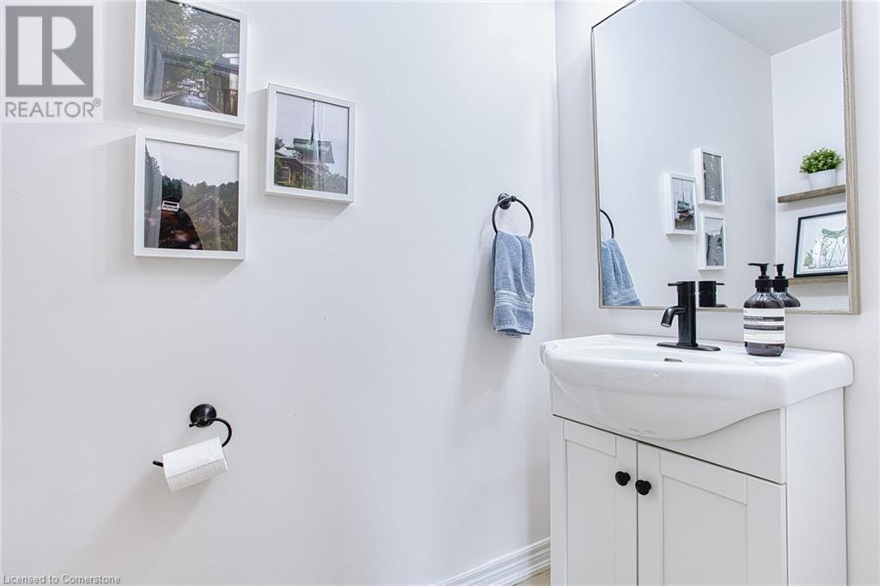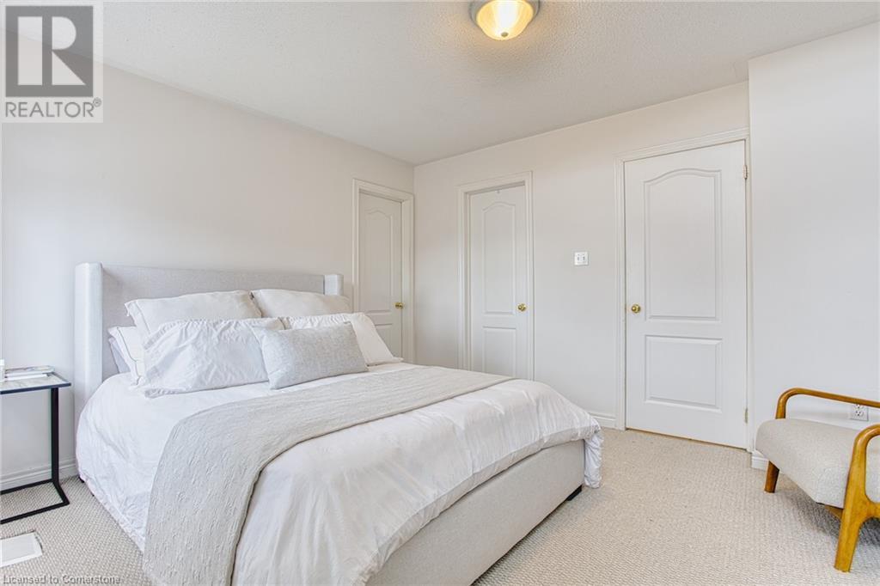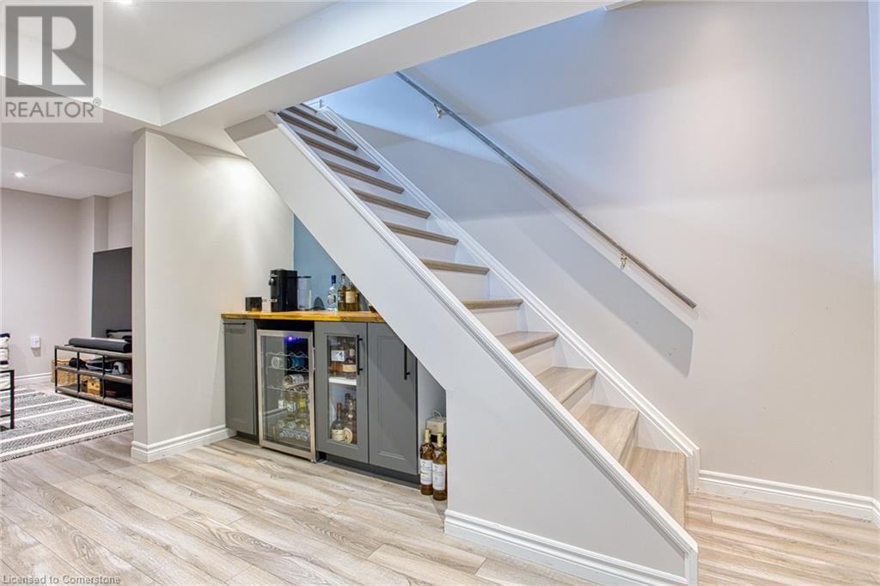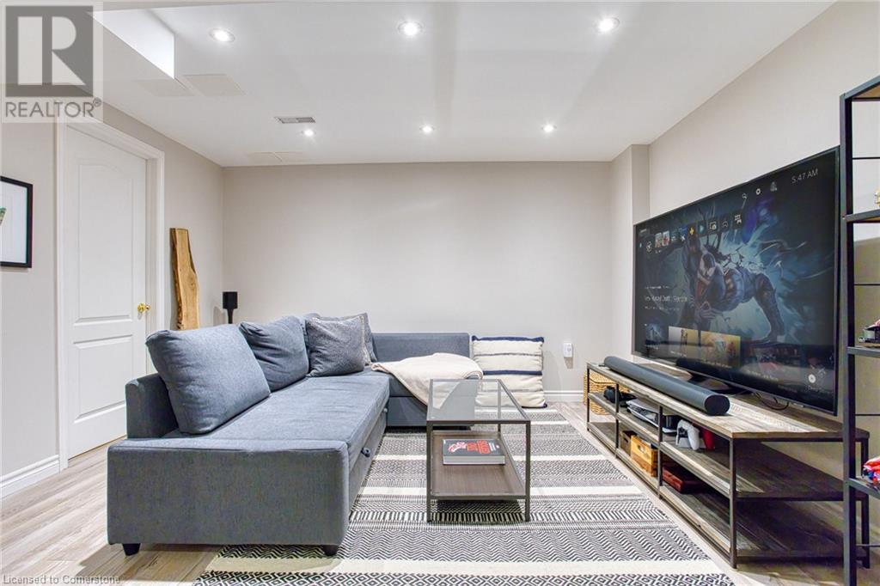228 Springstead Avenue Stoney Creek, Ontario L8E 6C7
$774,990
Welcome to 228 Springstead Avenue, a charming townhouse situated in one of Stoney Creek's most sought-after neighborhoods. This inviting home offers the perfect combination of modern convenience and serene living, making it an exceptional choice for first-time homeowners, growing families, or newlyweds seeking their dream home. Located just steps away from Lake Pointe Park, this property is surrounded by natural beauty and recreational opportunities. Imagine spending your weekends exploring the nearby Fifty Point Conservation Area, where you can enjoy the tranquility of nature or partake in outdoor activities. The Winona Crossings plaza is just a few minutes away, providing easy access to shopping, dining, and everyday essentials, while the nearby highway ensures effortless commuting and connectivity to surrounding areas. Inside, the home features a well-designed layout with ample living space. The finished basement includes a full bathroom and a versatile extra room that could easily be transformed into a fourth bedroom, a home office, or a playroom, depending on your needs. The fenced backyard is an outdoor haven, complete with a newly built, year-round shed style room that offers endless possibilities. Whether you envision a private gym, a cozy lounge, or additional storage, this unique space adds incredible value and functionality to the home. With its unbeatable location, versatile features, and warm, welcoming atmosphere, 228 Springstead Avenue is more than just a house—it's the perfect place to create lasting memories and call home. Don’t miss the chance to make this stunning property your own! (id:48215)
Open House
This property has open houses!
2:00 pm
Ends at:4:00 pm
2:00 pm
Ends at:4:00 pm
Property Details
| MLS® Number | 40679496 |
| Property Type | Single Family |
| AmenitiesNearBy | Hospital, Park, Schools |
| EquipmentType | Water Heater |
| ParkingSpaceTotal | 2 |
| RentalEquipmentType | Water Heater |
Building
| BathroomTotal | 4 |
| BedroomsAboveGround | 3 |
| BedroomsTotal | 3 |
| Appliances | Central Vacuum, Dryer, Refrigerator, Washer |
| ArchitecturalStyle | 2 Level |
| BasementDevelopment | Finished |
| BasementType | Full (finished) |
| ConstructionStyleAttachment | Attached |
| CoolingType | Central Air Conditioning |
| ExteriorFinish | Brick |
| HalfBathTotal | 1 |
| HeatingFuel | Natural Gas |
| StoriesTotal | 2 |
| SizeInterior | 1651 Sqft |
| Type | Row / Townhouse |
| UtilityWater | Municipal Water |
Parking
| Attached Garage |
Land
| Acreage | No |
| LandAmenities | Hospital, Park, Schools |
| Sewer | Municipal Sewage System |
| SizeDepth | 89 Ft |
| SizeFrontage | 25 Ft |
| SizeTotalText | Under 1/2 Acre |
| ZoningDescription | Rm2-5 |
Rooms
| Level | Type | Length | Width | Dimensions |
|---|---|---|---|---|
| Second Level | 4pc Bathroom | 5'10'' x 8'8'' | ||
| Second Level | Bedroom | 13'0'' x 8'8'' | ||
| Second Level | Bedroom | 14'0'' x 11'0'' | ||
| Second Level | Full Bathroom | 9'9'' x 4'11'' | ||
| Second Level | Primary Bedroom | 13'9'' x 12'10'' | ||
| Basement | Utility Room | 5'6'' x 8'0'' | ||
| Basement | Laundry Room | 5'5'' x 7'0'' | ||
| Basement | 3pc Bathroom | 10'0'' x 10'4'' | ||
| Basement | Office | 8'11'' x 14'7'' | ||
| Basement | Recreation Room | 13'1'' x 11'10'' | ||
| Main Level | 2pc Bathroom | 6'6'' x 3'7'' | ||
| Main Level | Kitchen | 8'4'' x 8'1'' | ||
| Main Level | Dining Room | 13'9'' x 12'1'' | ||
| Main Level | Living Room | 10'8'' x 21'3'' | ||
| Main Level | Foyer | 3'6'' x 7'5'' |
https://www.realtor.ca/real-estate/27672138/228-springstead-avenue-stoney-creek
Chris Knighton
Salesperson
21 King Street W. Unit A 5th Floor
Hamilton, Ontario L8P 4W7
Henry Dang
Salesperson
21 King Street W 5th Floor
Hamilton, Ontario L8P 4W7









