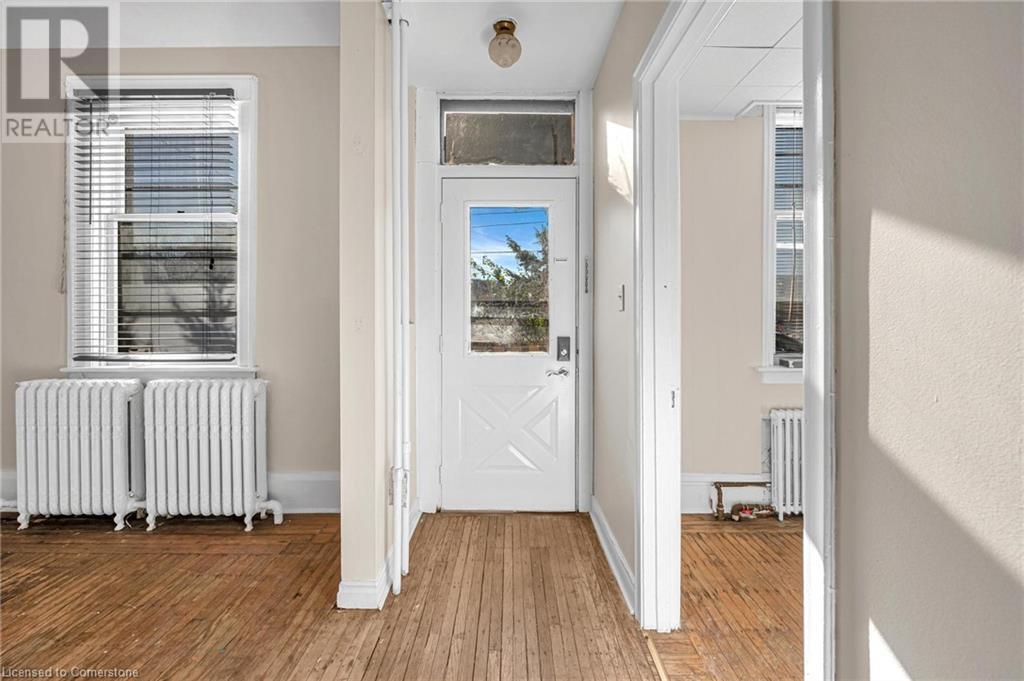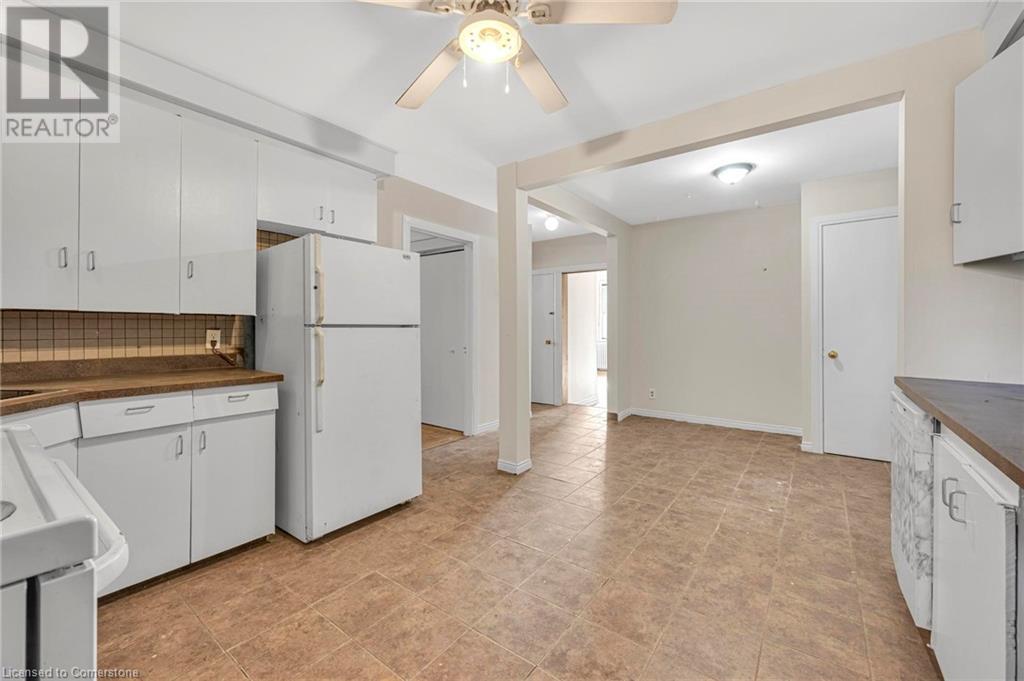228 Duke Street Hamilton, Ontario L8P 1Y3
6 Bedroom
2 Bathroom
2012 sqft
2 Level
Window Air Conditioner
$849,228
Attn: Investors! LEGAL DUPLEX Location! Over 2000 sq ft. Durand area $ income property, much larger than it looks, current set-up as 2 x 3 bdrm. apts., each with laundry, living and dining rooms, 2 parking spots , separate front and back entrance and decks. Easily rented. Upstairs tenant is month to month and could stay or go paying $1900 + utilities, downstairs is vacant could rent for $2400 + Utilities no hassle investment. Priced to Sell Call now before its gone. Steps to Locke St., Hess Village etc, parks, schools, transportation. (id:48215)
Property Details
| MLS® Number | 40676890 |
| Property Type | Single Family |
| AmenitiesNearBy | Hospital, Park, Playground, Public Transit |
| Features | Southern Exposure |
| ParkingSpaceTotal | 2 |
Building
| BathroomTotal | 2 |
| BedroomsAboveGround | 6 |
| BedroomsTotal | 6 |
| Appliances | Dryer, Microwave, Refrigerator, Stove, Washer |
| ArchitecturalStyle | 2 Level |
| BasementDevelopment | Unfinished |
| BasementType | Partial (unfinished) |
| ConstructedDate | 1890 |
| ConstructionStyleAttachment | Detached |
| CoolingType | Window Air Conditioner |
| ExteriorFinish | Aluminum Siding, Metal, Vinyl Siding |
| FoundationType | Stone |
| HeatingFuel | Natural Gas |
| StoriesTotal | 2 |
| SizeInterior | 2012 Sqft |
| Type | House |
| UtilityWater | Municipal Water |
Land
| AccessType | Road Access |
| Acreage | No |
| LandAmenities | Hospital, Park, Playground, Public Transit |
| Sewer | Municipal Sewage System |
| SizeDepth | 165 Ft |
| SizeFrontage | 31 Ft |
| SizeTotalText | Under 1/2 Acre |
| ZoningDescription | E |
Rooms
| Level | Type | Length | Width | Dimensions |
|---|---|---|---|---|
| Second Level | 4pc Bathroom | 8'0'' x 9'0'' | ||
| Second Level | Bedroom | 9'0'' x 10'0'' | ||
| Second Level | Bedroom | 10'0'' x 11'4'' | ||
| Second Level | Primary Bedroom | 13'0'' x 9'10'' | ||
| Second Level | Living Room | 19'0'' x 10'0'' | ||
| Second Level | Dining Room | 13'4'' x 8'0'' | ||
| Second Level | Kitchen | 11'10'' x 13'4'' | ||
| Main Level | Bedroom | 9'6'' x 7'9'' | ||
| Main Level | Bedroom | 9'6'' x 11'2'' | ||
| Main Level | Primary Bedroom | 13'0'' x 10'1'' | ||
| Main Level | 4pc Bathroom | Measurements not available | ||
| Main Level | Living Room | 16'0'' x 10'0'' | ||
| Main Level | Dining Room | 12'7'' x 9'6'' | ||
| Main Level | Kitchen | 10'8'' x 12'7'' |
https://www.realtor.ca/real-estate/27651802/228-duke-street-hamilton
Chris Sarievski
Salesperson
RE/MAX Escarpment Realty Inc.
109 Portia Drive
Ancaster, Ontario L9G 0E8
109 Portia Drive
Ancaster, Ontario L9G 0E8















































