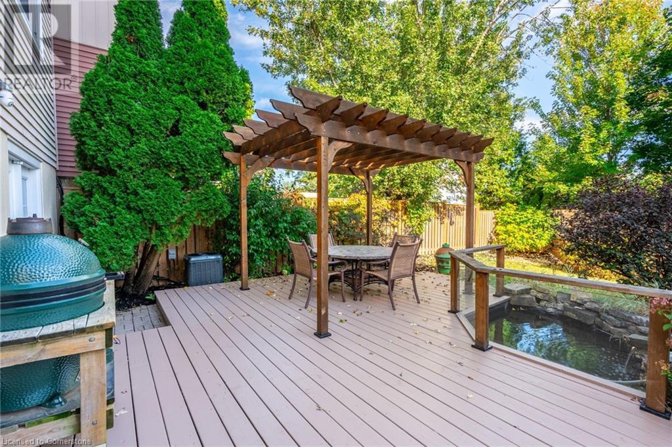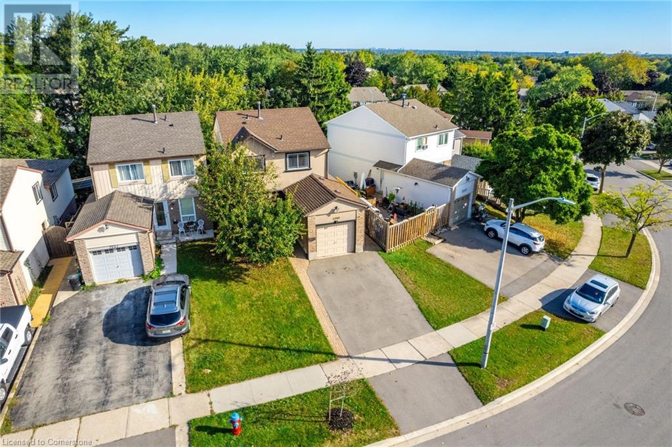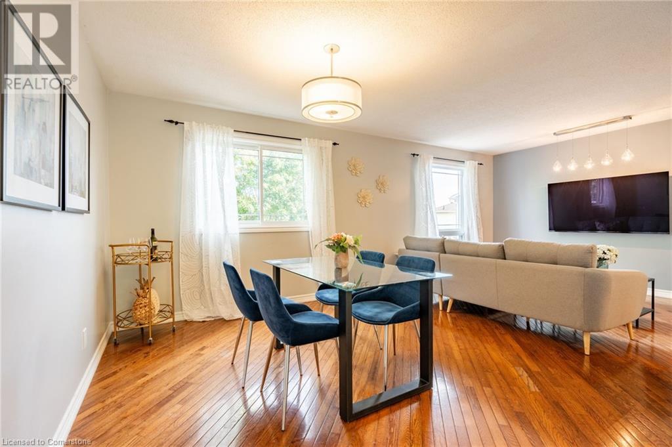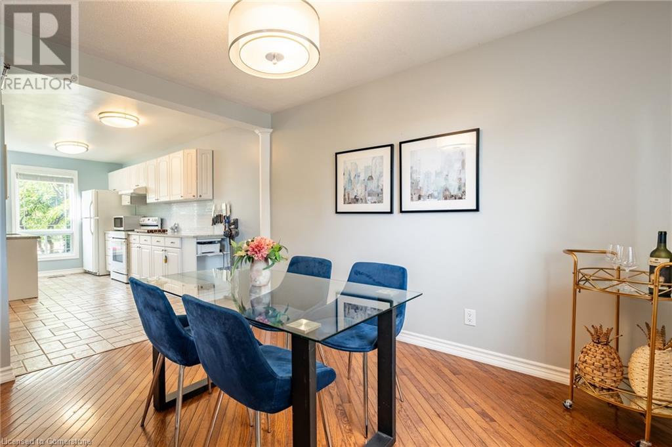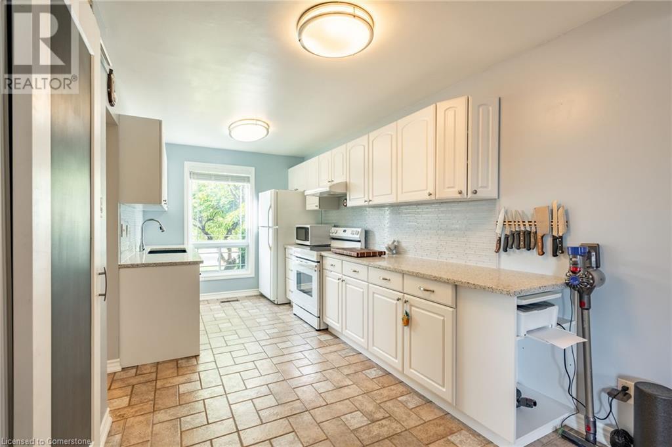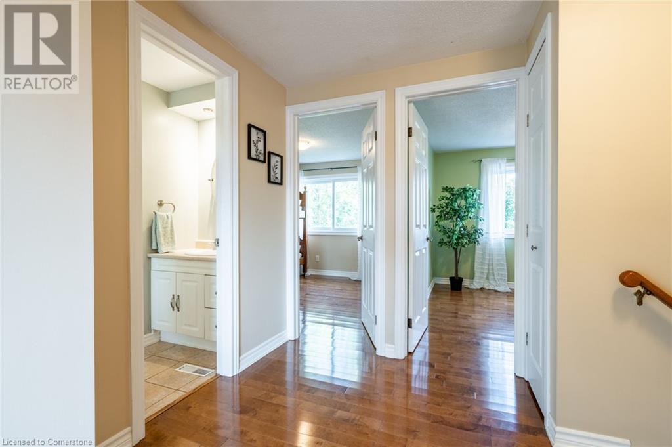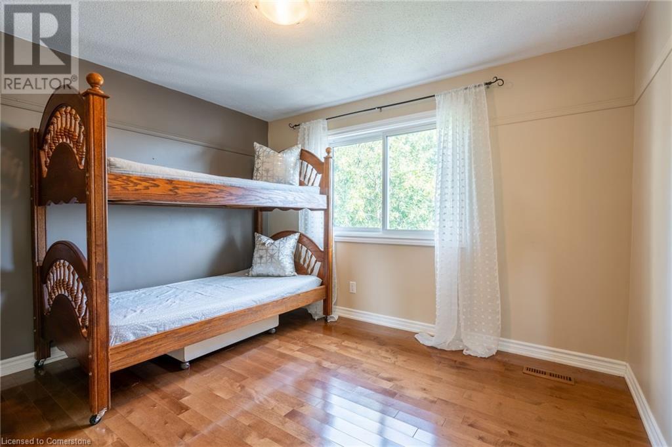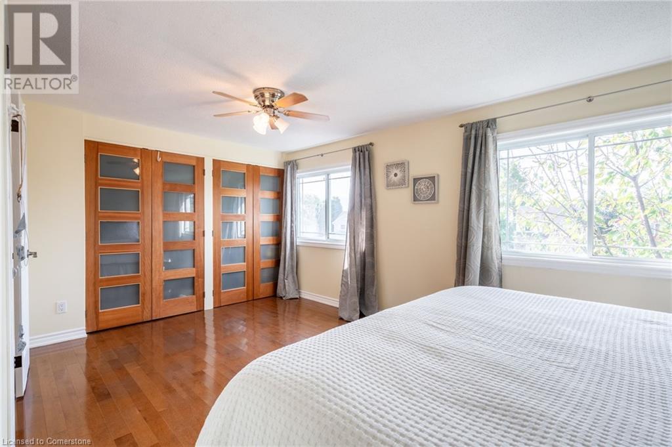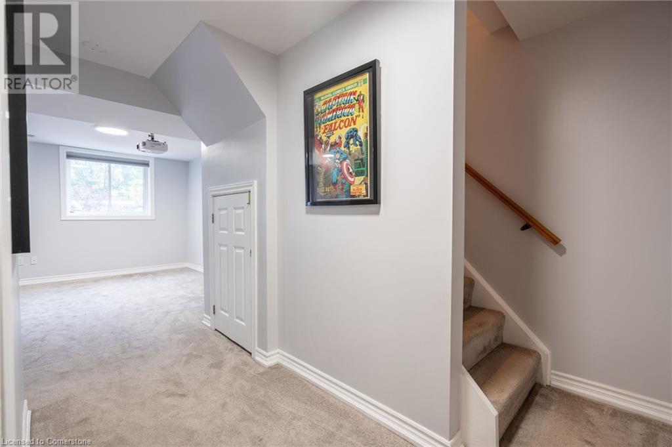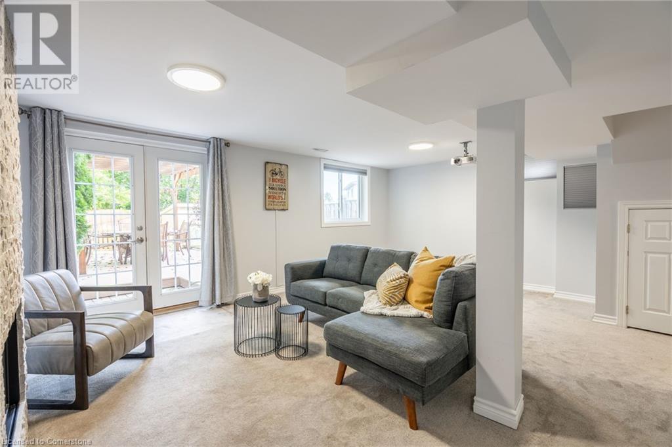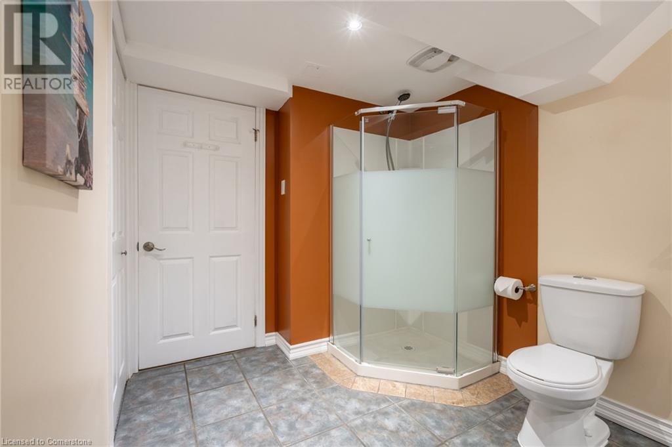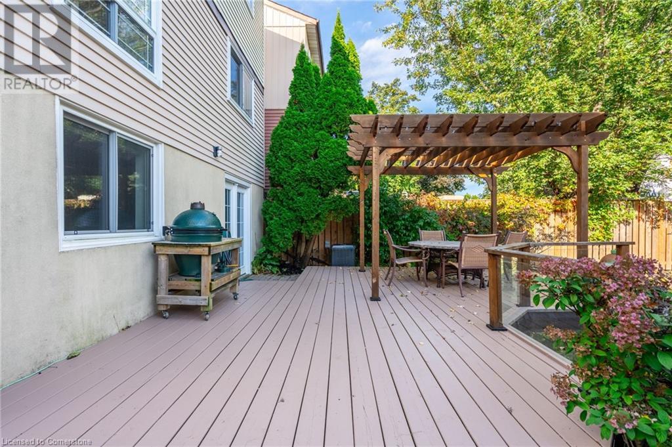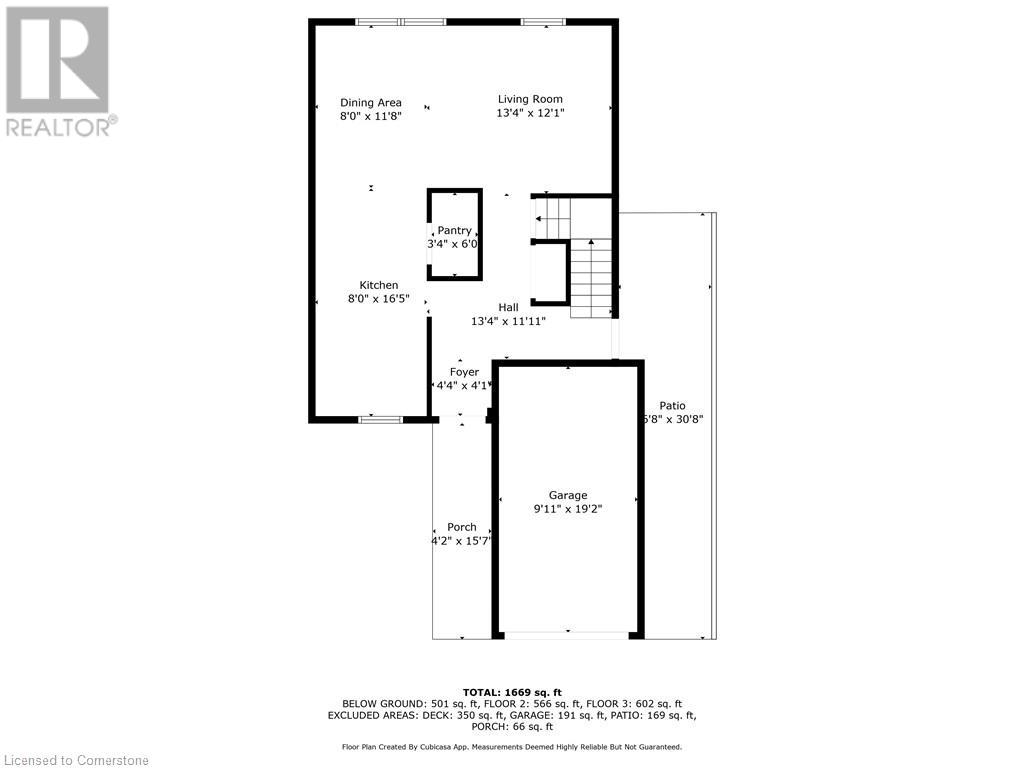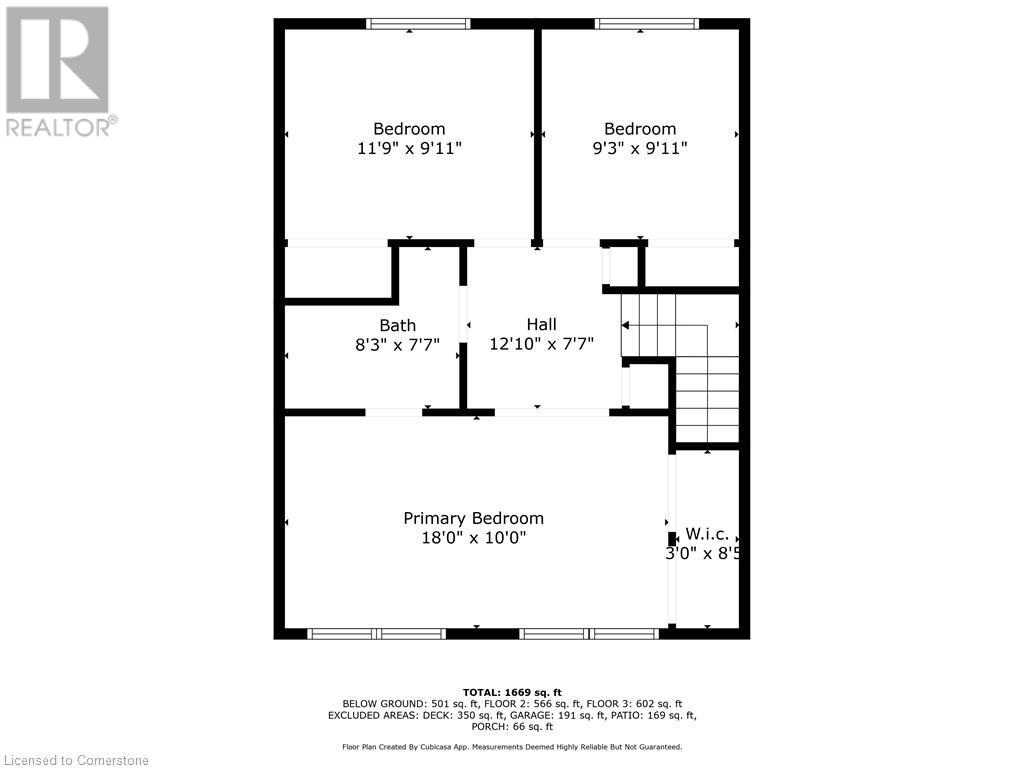2259 Leominster Drive Burlington, Ontario L7P 3W8
$974,900
Welcome to 2259 Leominster Drive, a beautifully maintained 3-bedroom detached (linked at the basement) home offering 1,820 square feet of living space in the family-friendly Brant Hills community of Burlington. Freshly painted throughout, this home has been tastefully updated. The main level boasts a bright, open kitchen with quartz countertops, a backsplash, ample cupboard space, and a separate pantry. The spacious living and dining area features oak hardwood flooring, while the upper level includes hardwood floors throughout. The generous primary bedroom offers his-and-hers closets and ensuite access to a 4-piece bathroom. Two additional bedrooms provide plenty of closet space. The lower level impresses with a large recreation room featuring a gas fireplace with stone surround, a laundry room, and a 3-piece bathroom with a shower. Step outside through French doors to enjoy a private backyard oasis complete with a deck, pergola, and serene water feature. The shingles were replaced in 2014, the A/C was updated approx. spring 2023, and the furnace was replaced in 2024. This home is conveniently located near top-rated schools, parks, recreation, highways, shopping, golf courses, and other amenities. (id:48215)
Property Details
| MLS® Number | 40674518 |
| Property Type | Single Family |
| AmenitiesNearBy | Park, Place Of Worship, Public Transit, Schools |
| CommunityFeatures | Community Centre |
| EquipmentType | Water Heater |
| ParkingSpaceTotal | 3 |
| RentalEquipmentType | Water Heater |
Building
| BathroomTotal | 2 |
| BedroomsAboveGround | 3 |
| BedroomsTotal | 3 |
| Appliances | Dishwasher, Refrigerator, Stove |
| ArchitecturalStyle | 2 Level |
| BasementDevelopment | Finished |
| BasementType | Full (finished) |
| ConstructedDate | 1979 |
| ConstructionStyleAttachment | Link |
| CoolingType | Central Air Conditioning |
| ExteriorFinish | Brick, Stucco |
| FoundationType | Poured Concrete |
| HeatingFuel | Natural Gas |
| HeatingType | Forced Air |
| StoriesTotal | 2 |
| SizeInterior | 1482 Sqft |
| Type | House |
| UtilityWater | Municipal Water |
Parking
| Attached Garage |
Land
| AccessType | Road Access |
| Acreage | No |
| LandAmenities | Park, Place Of Worship, Public Transit, Schools |
| Sewer | Municipal Sewage System |
| SizeDepth | 118 Ft |
| SizeFrontage | 30 Ft |
| SizeTotalText | Under 1/2 Acre |
| ZoningDescription | R4 |
Rooms
| Level | Type | Length | Width | Dimensions |
|---|---|---|---|---|
| Second Level | 4pc Bathroom | Measurements not available | ||
| Second Level | Bedroom | 10'1'' x 9'6'' | ||
| Second Level | Bedroom | 11'2'' x 10'1'' | ||
| Second Level | Primary Bedroom | 17'0'' x 10'3'' | ||
| Basement | Laundry Room | 12'8'' x 11'9'' | ||
| Basement | 3pc Bathroom | Measurements not available | ||
| Basement | Recreation Room | 20'0'' x 14'1'' | ||
| Main Level | Dining Room | 11'4'' x 8'2'' | ||
| Main Level | Living Room | 12'4'' x 12'11'' | ||
| Main Level | Kitchen | 16'8'' x 8'2'' |
https://www.realtor.ca/real-estate/27623818/2259-leominster-drive-burlington
Lisa Baxter
Broker
2180 Itabashi Way Unit 4b
Burlington, Ontario L7M 5A5
Debby Court
Salesperson
2180 Itabashi Way Unit 4a
Burlington, Ontario L7M 5A5


