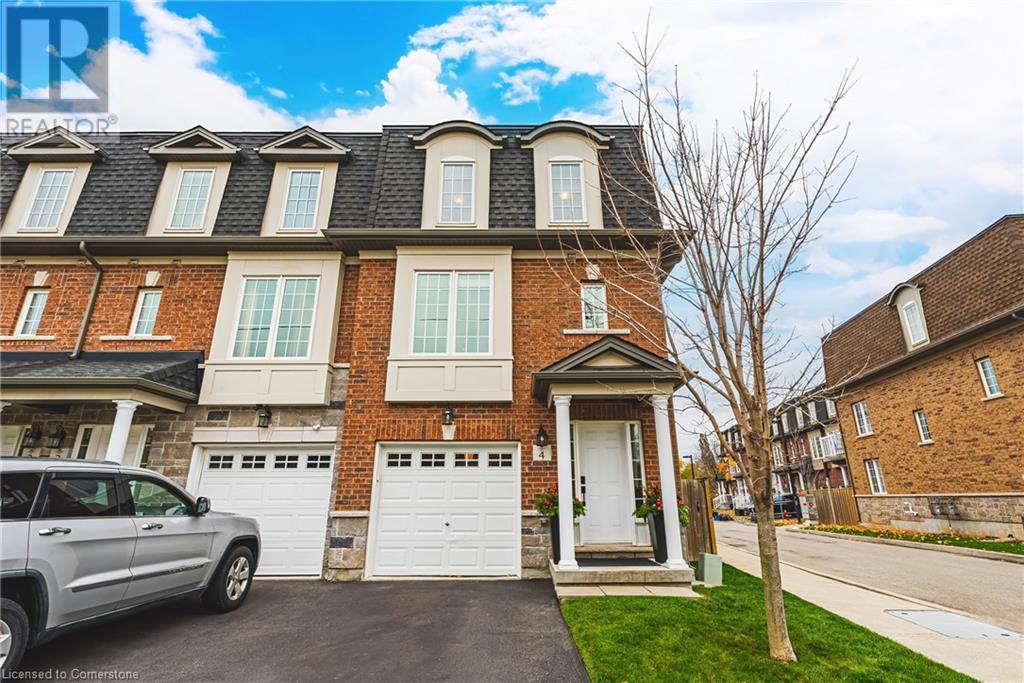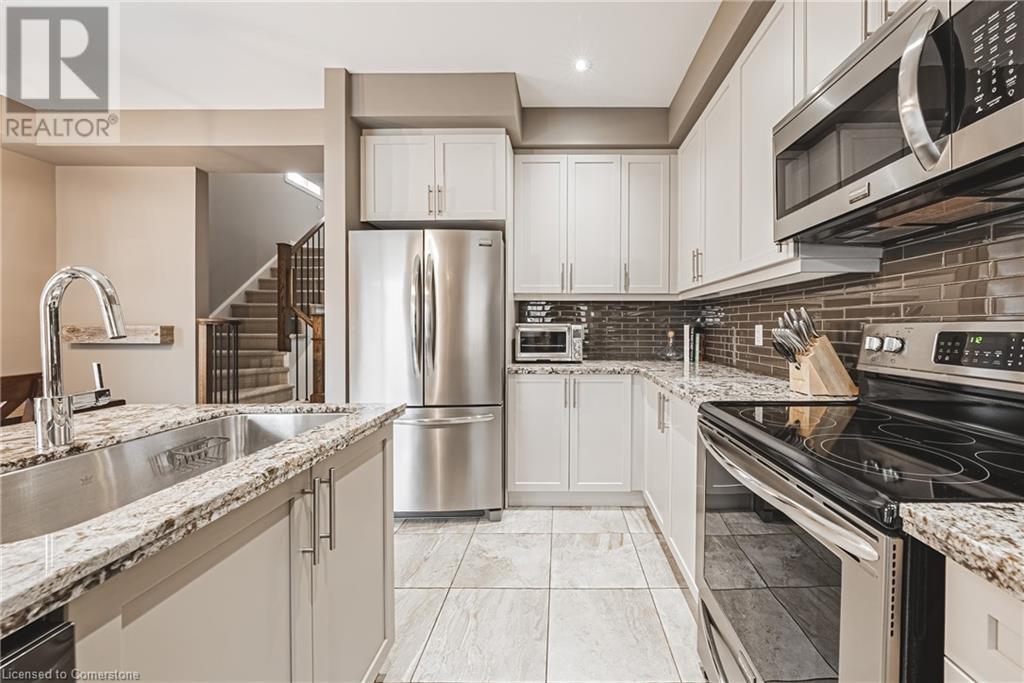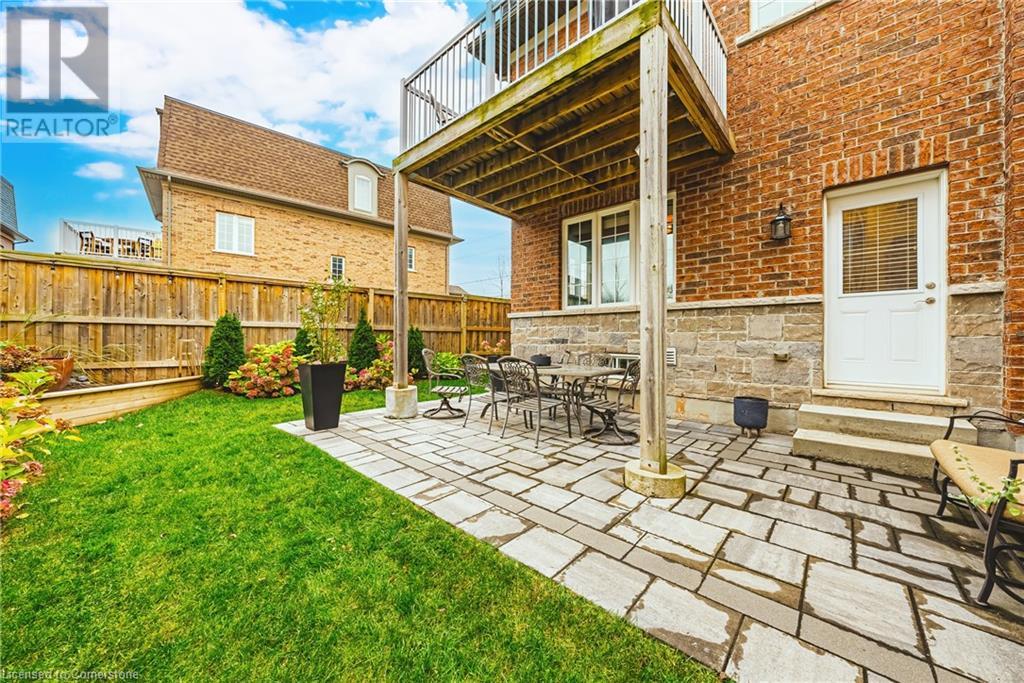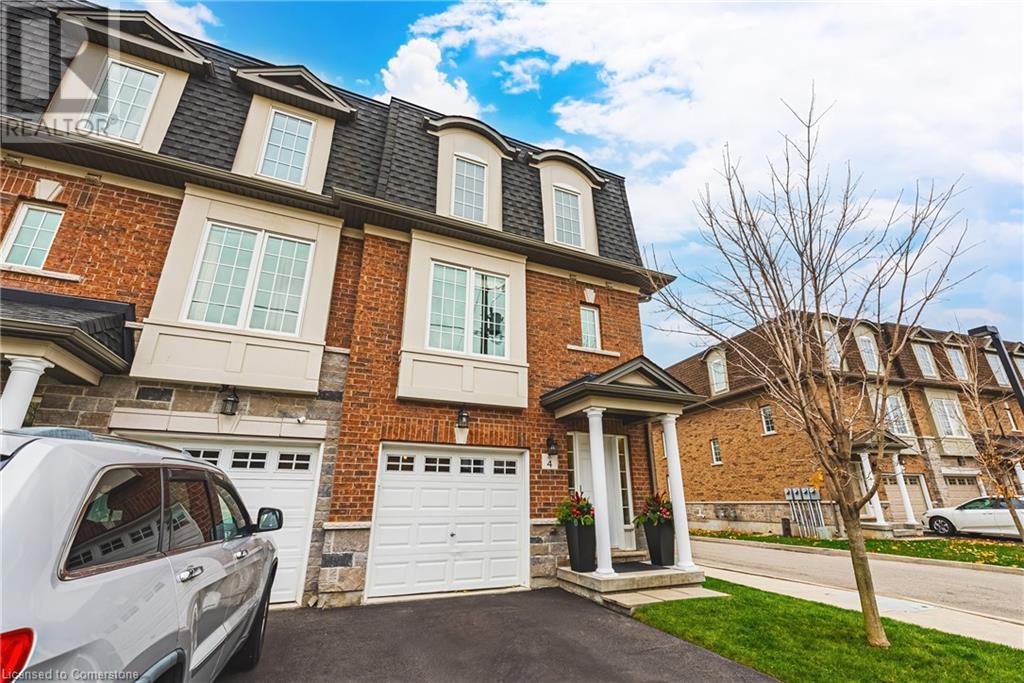2220 Queensway Drive Unit# 4 Burlington, Ontario L7R 0E7
$1,049,000Maintenance, Insurance, Landscaping, Parking
$355 Monthly
Maintenance, Insurance, Landscaping, Parking
$355 MonthlyWelcome to 2220 Queensway Drive # 4. This exceptional end-unit townhome is sure to impress! Boasting over 2200 square feet of living space with 3 bedrooms, 2.5 bathrooms and a finished basement. Enter the lower level with a spacious foyer, bonus rec room and inside entry to garage. There is also an extra mud room with entrance to the beautifully landscaped fenced-in yard and updated stone patio. The main level showcases open concept living room and dining room, complimented by gorgeous barn-wood feature wall and upgraded 9 foot ceilings. There is also a 2-piece bathroom and conveniently located laundry room. The fully upgraded eat-in kitchen has stainless steel appliances, quartz countertops and giant slider out to an open balcony - perfect place for BBQing or enjoying your morning coffee. The upper level includes 3 spacious bedrooms, 4-piece bathroom and lots of closet space. The generously sized primary suite has his and hers custom closets and a 4-piece ensuite with double sink vanity and tiled shower. Basement is fully finished as well for an extra living space or home gym. The entire home presents recently upgraded engineered hardwood throughout. The end unit allows extra windows to let in a ton of natural light, and one of the largest yards in the complex. Nest thermostat, natural gas hook-up for BBQ, extraordinary gardens, side gate entrance, and the list goes on! This location is absolutely perfect - walk to the Burlington GO, amenities, green space and has super easy access to the QEW and 407. Only minutes to the downtown core waterfront. Book your showing today and LETS GET MOVING! (id:48215)
Property Details
| MLS® Number | 40676224 |
| Property Type | Single Family |
| AmenitiesNearBy | Public Transit, Schools |
| CommunityFeatures | Quiet Area |
| EquipmentType | Water Heater |
| Features | Cul-de-sac, Balcony, Paved Driveway, Automatic Garage Door Opener |
| ParkingSpaceTotal | 2 |
| RentalEquipmentType | Water Heater |
Building
| BathroomTotal | 3 |
| BedroomsAboveGround | 3 |
| BedroomsTotal | 3 |
| Appliances | Garage Door Opener |
| ArchitecturalStyle | 3 Level |
| BasementDevelopment | Finished |
| BasementType | Full (finished) |
| ConstructedDate | 2015 |
| ConstructionStyleAttachment | Attached |
| CoolingType | Central Air Conditioning |
| ExteriorFinish | Brick, Stone |
| FoundationType | Poured Concrete |
| HalfBathTotal | 1 |
| HeatingFuel | Natural Gas |
| HeatingType | Forced Air |
| StoriesTotal | 3 |
| SizeInterior | 2321 Sqft |
| Type | Row / Townhouse |
| UtilityWater | Municipal Water |
Parking
| Attached Garage |
Land
| Acreage | No |
| LandAmenities | Public Transit, Schools |
| Sewer | Municipal Sewage System |
| SizeTotalText | Unknown |
| ZoningDescription | T-rl3 |
Rooms
| Level | Type | Length | Width | Dimensions |
|---|---|---|---|---|
| Second Level | Dining Room | 11'5'' x 8'4'' | ||
| Second Level | Laundry Room | Measurements not available | ||
| Second Level | 2pc Bathroom | Measurements not available | ||
| Second Level | Kitchen | 11'3'' x 8'4'' | ||
| Second Level | Living Room | 24'5'' x 12'0'' | ||
| Third Level | 4pc Bathroom | Measurements not available | ||
| Third Level | Bedroom | 14'2'' x 8'1'' | ||
| Third Level | Bedroom | 10'6'' x 8'7'' | ||
| Third Level | 3pc Bathroom | Measurements not available | ||
| Third Level | Primary Bedroom | 16'2'' x 11'4'' | ||
| Basement | Great Room | 18'4'' x 15'1'' | ||
| Basement | Utility Room | Measurements not available | ||
| Main Level | Mud Room | Measurements not available | ||
| Main Level | Family Room | 14'10'' x 11'2'' |
https://www.realtor.ca/real-estate/27640221/2220-queensway-drive-unit-4-burlington
Kelsi Cumberland
Broker
502 Brant Street Unit 1a
Burlington, Ontario L7R 2G4
Blair Chami
Salesperson
132 Trafalgar Rd - Unit# 21
Oakville, Ontario L6J 3G5













































