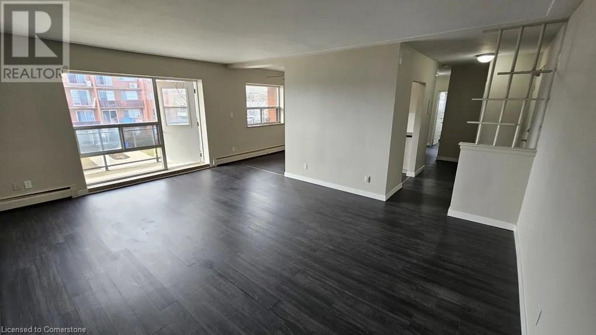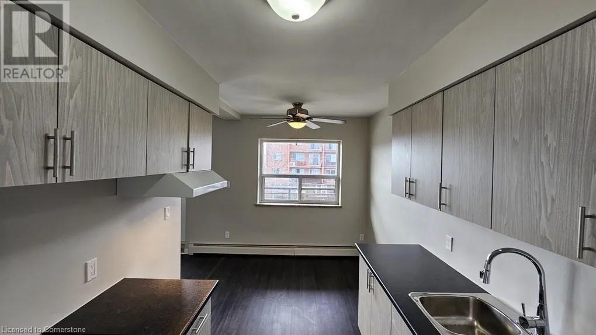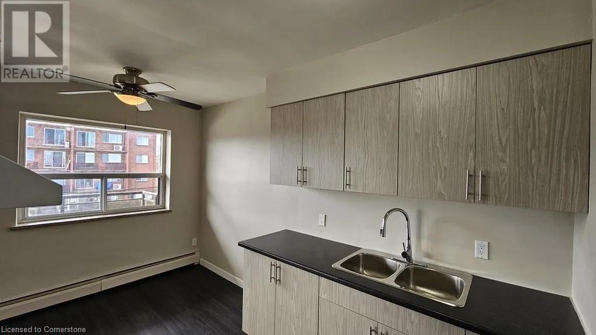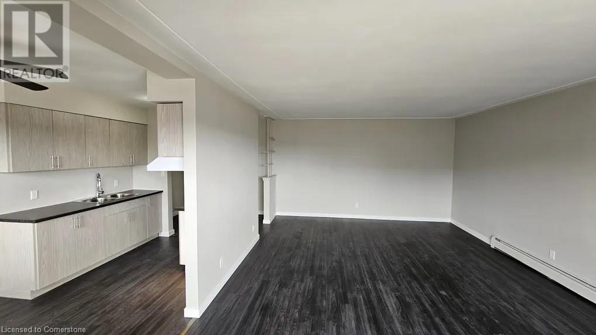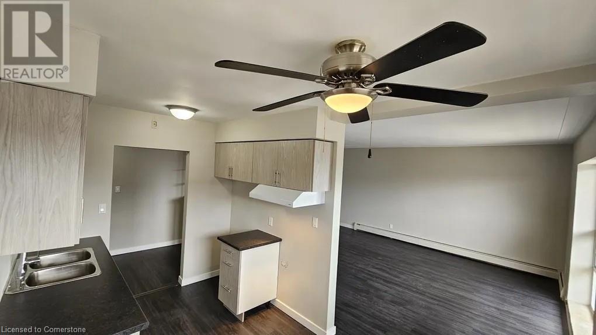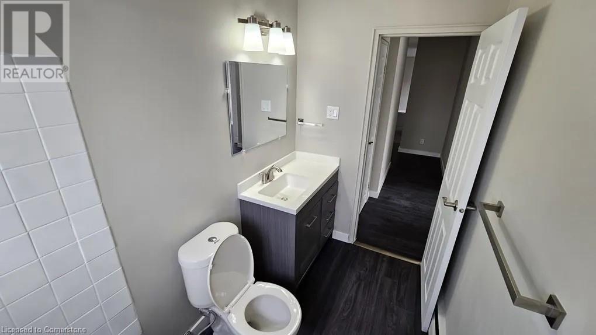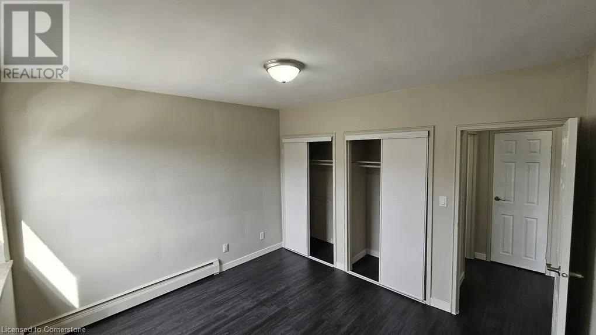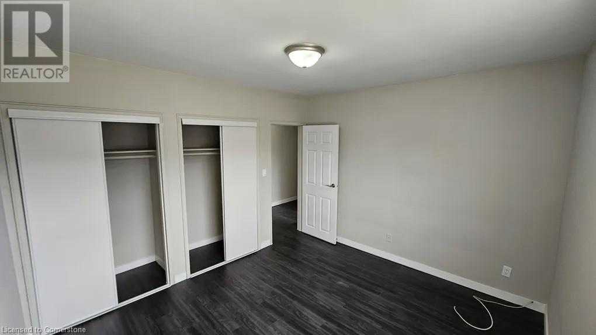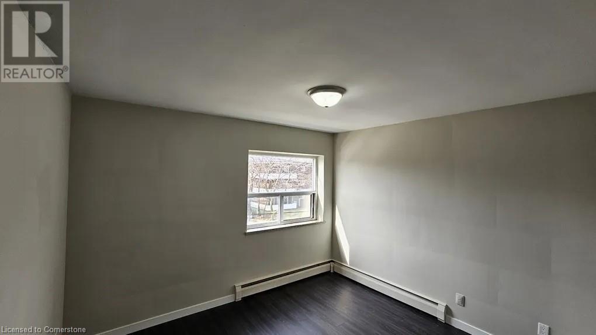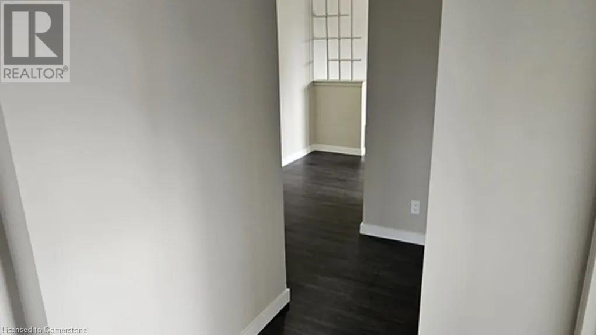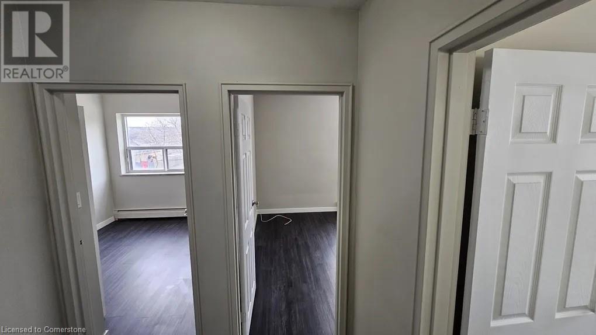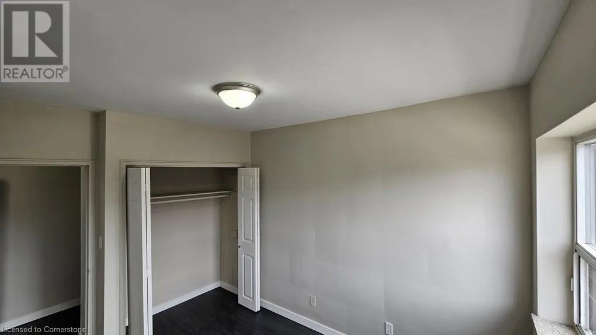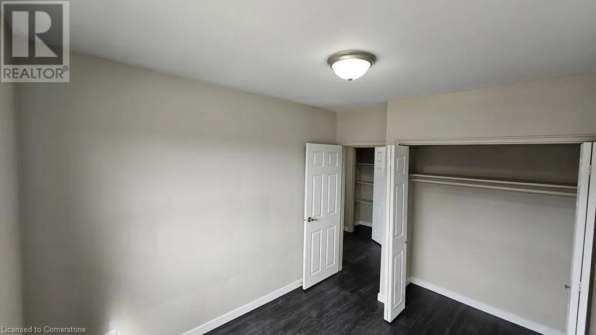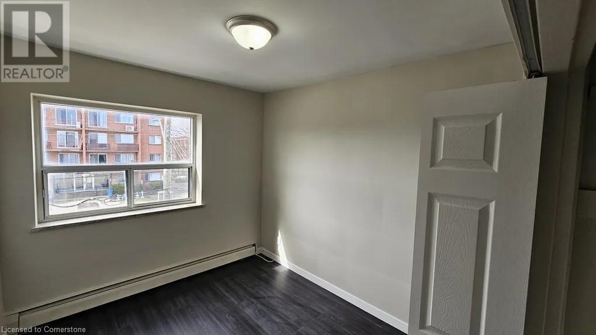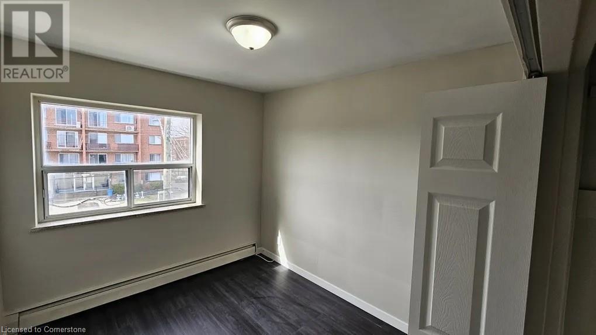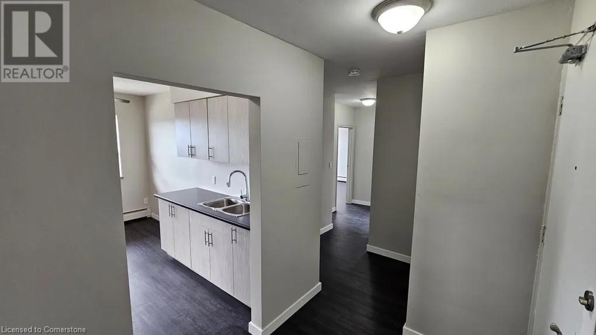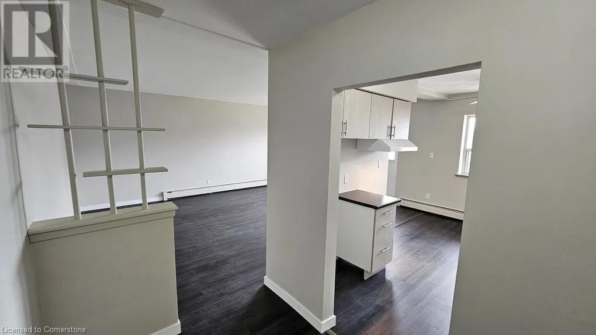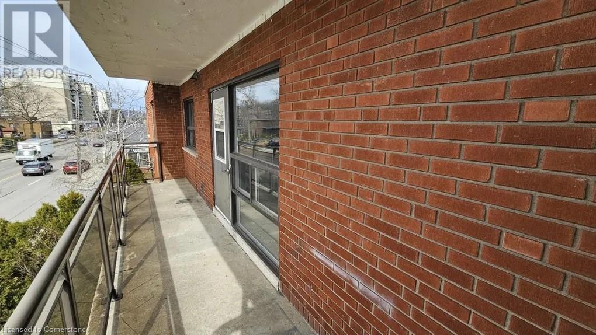2205 King Street E Unit# 9 Hamilton, Ontario L8K 1W9
$1,975 Monthly
$1000 SIGNING BONUS + FREE ONE CAR PARKING FOR 12 MONTHS! This large, updated, 2 bedroom suite is the perfect choice for individuals, couples, or young families. The eat-in kitchen has been updated with modern cupboards. The living room is spacious with an abundance of natural light. The suite also includes a large balcony where you can have your own set up for relaxing or having small get togethers with your friends & families outdoors. This low-rise apartment is located in the prime location of King Street East, quiet neighbourhood and access to many conveniences. Just minutes away from the waterfront & downtown core, major shopping centers, a wide variety of restaurants, and so much more! It is minutes from the Red Hill, and Public Transit right out front of the building, making this an ideal living situation. One parking space included. Electricity and Internet are the responsibility of the tenant. (id:48215)
Property Details
| MLS® Number | 40672427 |
| Property Type | Single Family |
| Amenities Near By | Golf Nearby, Hospital, Park, Public Transit, Schools |
| Equipment Type | None |
| Features | Balcony, Paved Driveway, Shared Driveway, Laundry- Coin Operated, No Pet Home |
| Parking Space Total | 1 |
| Rental Equipment Type | None |
Building
| Bathroom Total | 1 |
| Bedrooms Above Ground | 2 |
| Bedrooms Total | 2 |
| Appliances | Refrigerator, Stove |
| Basement Type | None |
| Construction Style Attachment | Attached |
| Cooling Type | Central Air Conditioning |
| Exterior Finish | Brick |
| Foundation Type | Block |
| Heating Fuel | Natural Gas |
| Heating Type | Forced Air |
| Stories Total | 1 |
| Size Interior | 1,250 Ft2 |
| Type | Apartment |
| Utility Water | Municipal Water |
Parking
| None |
Land
| Acreage | No |
| Land Amenities | Golf Nearby, Hospital, Park, Public Transit, Schools |
| Sewer | Municipal Sewage System |
| Size Depth | 116 Ft |
| Size Frontage | 97 Ft |
| Size Total Text | Under 1/2 Acre |
| Zoning Description | E-2/s-20 |
Rooms
| Level | Type | Length | Width | Dimensions |
|---|---|---|---|---|
| Third Level | Living Room | 20'1'' x 13'1'' | ||
| Third Level | Eat In Kitchen | 17' x 9' | ||
| Third Level | 4pc Bathroom | 8'1'' x 7'1'' | ||
| Third Level | Bedroom | 10'1'' x 10'1'' | ||
| Third Level | Bedroom | 12'1'' x 10'1'' |
https://www.realtor.ca/real-estate/27610451/2205-king-street-e-unit-9-hamilton

Mark Garrett
Salesperson
http//markgarrett.ca
www.facebook.com/MarkGarrettRealEstate/
www.linkedin.com/in/mark-garrett-56a12a221/?originalSubdomain=ca
21 King Street W. Unit A 5th Floor
Hamilton, Ontario L8P 4W7
(866) 530-7737


