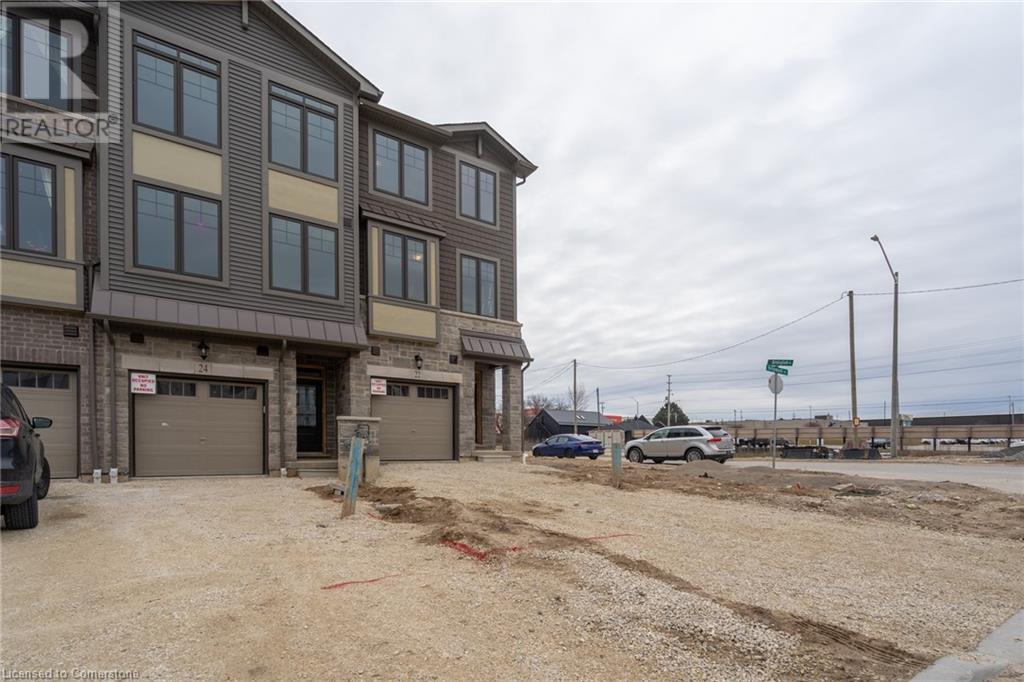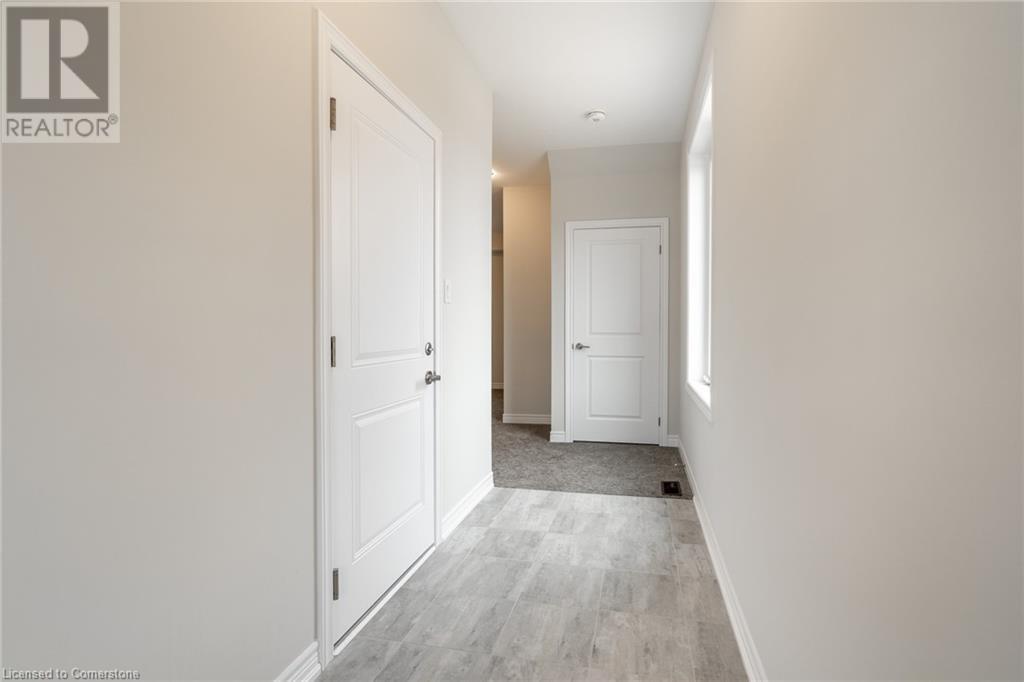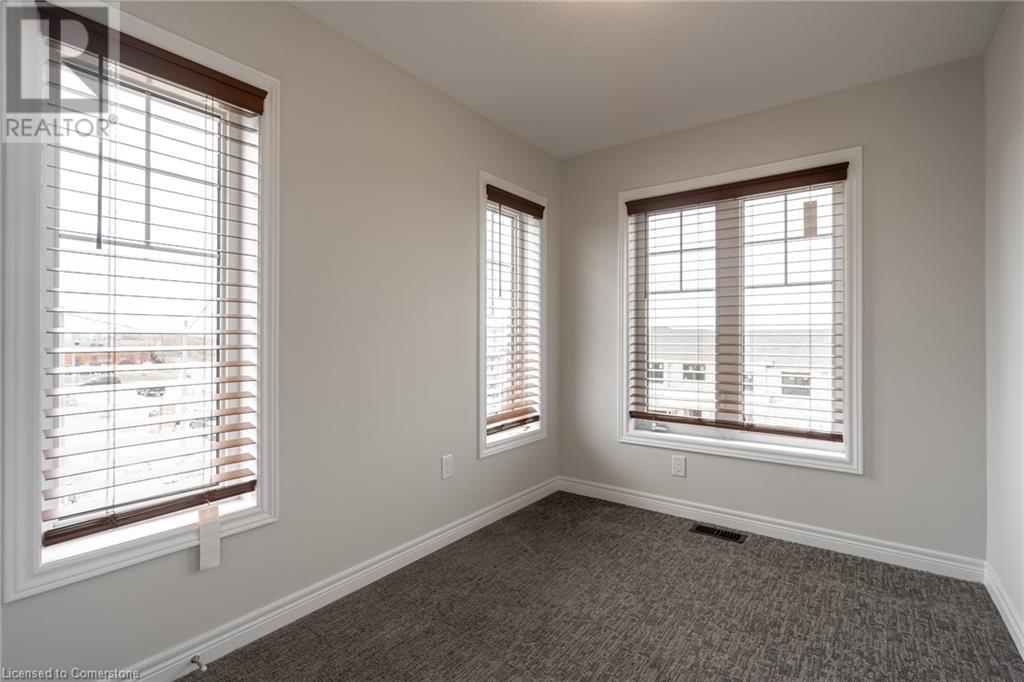22 Hollywood Court Cambridge, Ontario N1R 0C7
3 Bedroom
2 Bathroom
1540 sqft
3 Level
Central Air Conditioning
Forced Air
$2,800 MonthlyInsurance
Beautiful 2 Years New Townhouse End UNIT/CORNER Lot Located Very Conveniently In Cambridge. 3 Bedrooms, 1.5 Bath With Upgraded Kitchen And Walkout To Beautiful Large Sized Deck. 1-2 Mins Walk To Smart Centre With Walmart, Winners, La Fitness, Best Buy, Home Depot & Lowes. Close To Highway 401 With Easy Access To Gta And Other Local Areas. Photos are when the home was new 2 years ago it now has grass and Paved Driveway parking ! (id:48215)
Property Details
| MLS® Number | 40677714 |
| Property Type | Single Family |
| AmenitiesNearBy | Schools, Shopping |
| CommunityFeatures | School Bus |
| EquipmentType | Water Heater |
| Features | Paved Driveway |
| ParkingSpaceTotal | 3 |
| RentalEquipmentType | Water Heater |
Building
| BathroomTotal | 2 |
| BedroomsAboveGround | 3 |
| BedroomsTotal | 3 |
| Appliances | Dishwasher, Dryer, Refrigerator, Stove, Washer, Window Coverings |
| ArchitecturalStyle | 3 Level |
| BasementDevelopment | Finished |
| BasementType | Full (finished) |
| ConstructionStyleAttachment | Attached |
| CoolingType | Central Air Conditioning |
| ExteriorFinish | Brick |
| HalfBathTotal | 1 |
| HeatingFuel | Natural Gas |
| HeatingType | Forced Air |
| StoriesTotal | 3 |
| SizeInterior | 1540 Sqft |
| Type | Row / Townhouse |
| UtilityWater | Municipal Water |
Parking
| Attached Garage |
Land
| AccessType | Highway Access |
| Acreage | No |
| LandAmenities | Schools, Shopping |
| Sewer | Municipal Sewage System |
| SizeDepth | 85 Ft |
| SizeFrontage | 24 Ft |
| SizeTotalText | Under 1/2 Acre |
| ZoningDescription | Residential |
Rooms
| Level | Type | Length | Width | Dimensions |
|---|---|---|---|---|
| Second Level | 2pc Bathroom | 6'0'' x 4'6'' | ||
| Second Level | Living Room | 15'0'' x 9'9'' | ||
| Second Level | Dining Room | 10'0'' x 8'7'' | ||
| Second Level | Kitchen | 11'1'' x 16'6'' | ||
| Third Level | 4pc Bathroom | 7'5'' x 5'0'' | ||
| Third Level | Bedroom | 10'0'' x 7'5'' | ||
| Third Level | Bedroom | 14'0'' x 7'5'' | ||
| Third Level | Primary Bedroom | 14'4'' x 11'1'' |
https://www.realtor.ca/real-estate/27653327/22-hollywood-court-cambridge
Danny Del Bono
Salesperson
RE/MAX Escarpment Realty Inc.
2180 Itabashi Way Unit 4a
Burlington, Ontario L7M 5A5
2180 Itabashi Way Unit 4a
Burlington, Ontario L7M 5A5







































