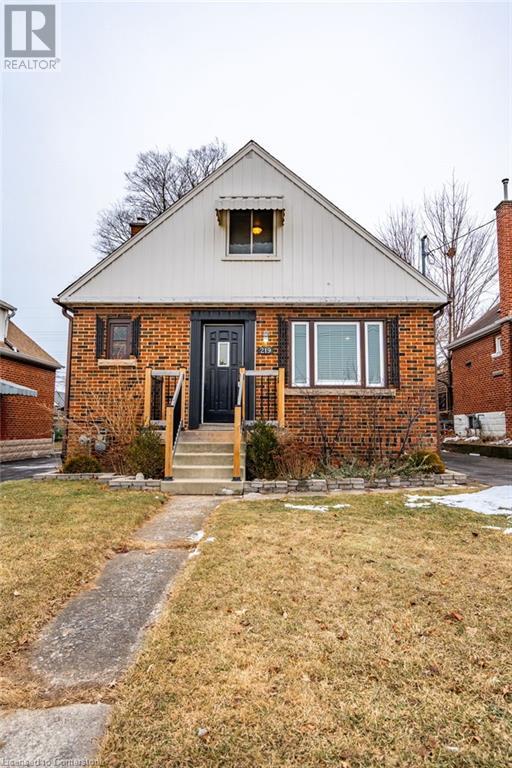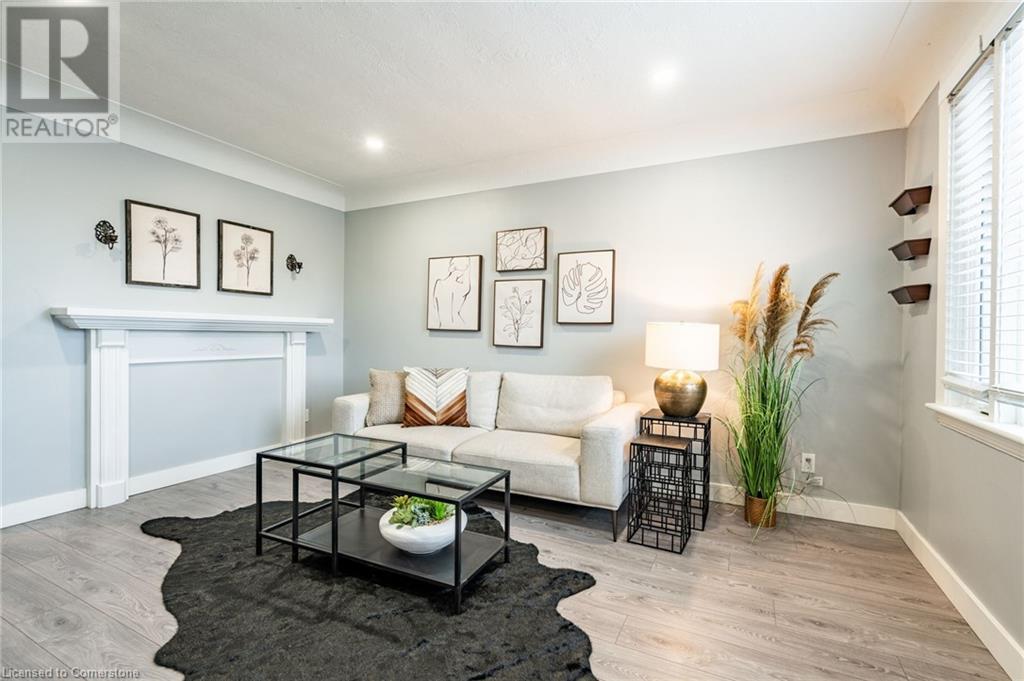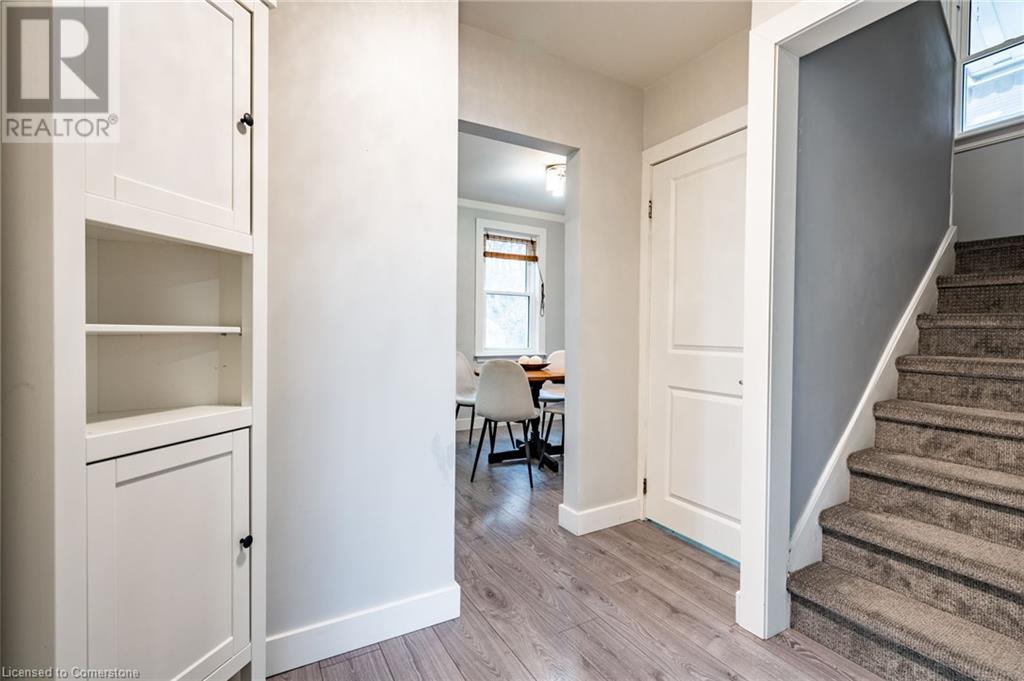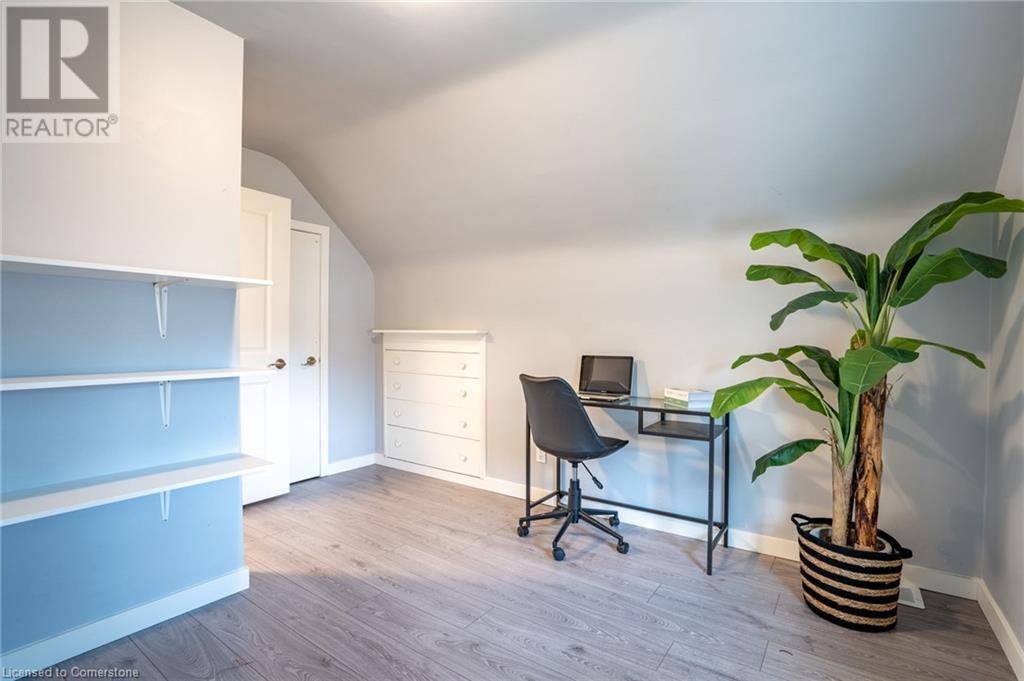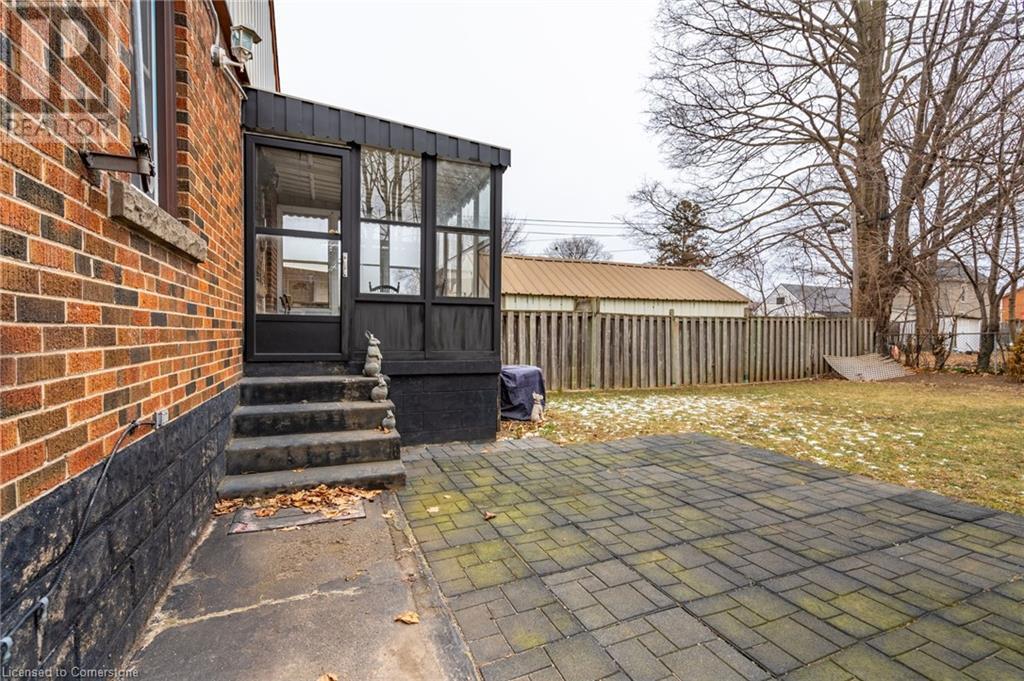219 Rodgers Road Hamilton, Ontario L8K 3C3
$649,900
Looking for your forever home or a smart investment, this property combines comfort, functionality, and endless potential. Welcome to this beautifully renovated 1 ½ storey detached home, perfectly located in Hamilton's desirable Bartonville neighborhood. Updated in 2019, this charming property makes an excellent choice for families or investors alike. The thoughtfully designed layout includes 3+1 bedrooms, 2 full bathrooms, and nearly 1,200 square feet of welcoming living space. Highlights include a second kitchen and a separate entrance to the basement, offering exceptional potential for multi-generational living. The property also boasts a spacious backyard and a 2-car driveway for added convenience. Situated within walking distance of Montgomery Park and just minutes from highways, grocery stores, and other essential amenities, 219 Rodgers Road is the perfect balance of community and accessibility (id:48215)
Property Details
| MLS® Number | 40692662 |
| Property Type | Single Family |
| Amenities Near By | Park, Place Of Worship, Public Transit, Schools |
| Equipment Type | None |
| Parking Space Total | 2 |
| Rental Equipment Type | None |
Building
| Bathroom Total | 2 |
| Bedrooms Above Ground | 3 |
| Bedrooms Below Ground | 1 |
| Bedrooms Total | 4 |
| Appliances | Dryer, Washer |
| Basement Development | Finished |
| Basement Type | Full (finished) |
| Constructed Date | 1949 |
| Construction Style Attachment | Detached |
| Cooling Type | Central Air Conditioning |
| Exterior Finish | Brick, Vinyl Siding |
| Heating Fuel | Natural Gas |
| Heating Type | Forced Air |
| Stories Total | 2 |
| Size Interior | 1,521 Ft2 |
| Type | House |
| Utility Water | Municipal Water |
Land
| Access Type | Road Access |
| Acreage | No |
| Land Amenities | Park, Place Of Worship, Public Transit, Schools |
| Sewer | Municipal Sewage System |
| Size Depth | 103 Ft |
| Size Frontage | 38 Ft |
| Size Total Text | Under 1/2 Acre |
| Zoning Description | R1a |
Rooms
| Level | Type | Length | Width | Dimensions |
|---|---|---|---|---|
| Second Level | Bedroom | 10'5'' x 9'0'' | ||
| Second Level | Bedroom | 13'0'' x 10'6'' | ||
| Basement | 4pc Bathroom | Measurements not available | ||
| Basement | Bedroom | 10'8'' x 8'0'' | ||
| Basement | Living Room | 14'5'' x 10'0'' | ||
| Basement | Kitchen | 10'0'' x 6'0'' | ||
| Main Level | 4pc Bathroom | Measurements not available | ||
| Main Level | Primary Bedroom | 12'0'' x 11'0'' | ||
| Main Level | Dining Room | 11'0'' x 8'0'' | ||
| Main Level | Living Room | 14'0'' x 11'0'' | ||
| Main Level | Kitchen | 11'0'' x 9'0'' |
https://www.realtor.ca/real-estate/27840046/219-rodgers-road-hamilton

Lisa Baxter
Broker
http//www.courtbaxterteam.ca
www.facebook.com/Courtbaxterteam/
2180 Itabashi Way Unit 4b
Burlington, Ontario L7M 5A5
(905) 639-7676

Terry Court
Salesperson
(905) 681-9908
2180 Itabashi Way Unit 4a
Burlington, Ontario L7M 5A5
(905) 639-7676
(905) 681-9908


