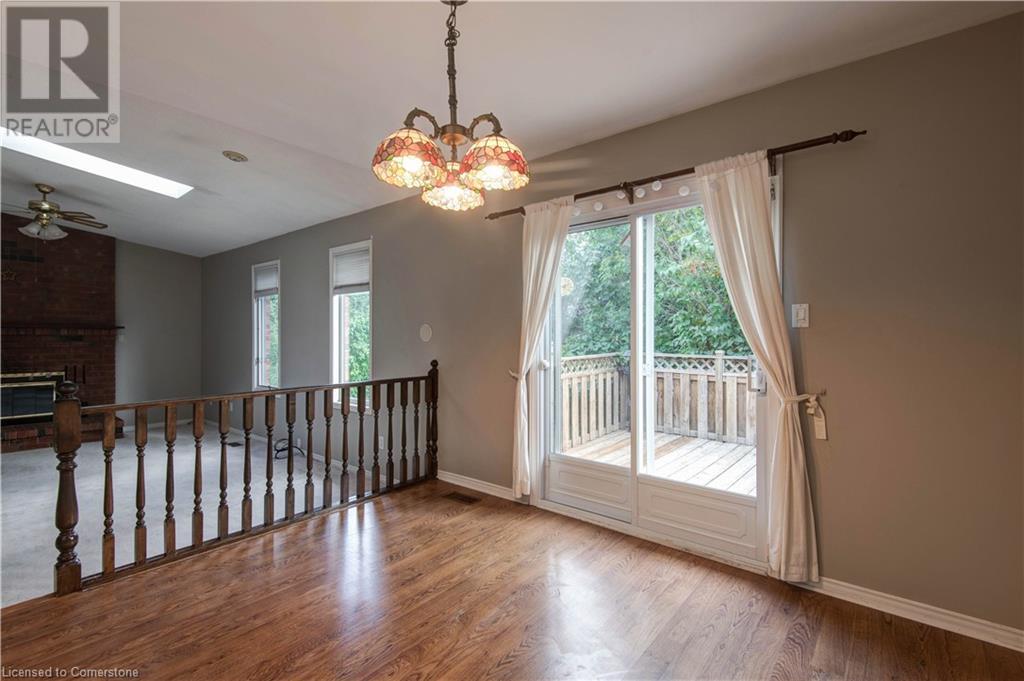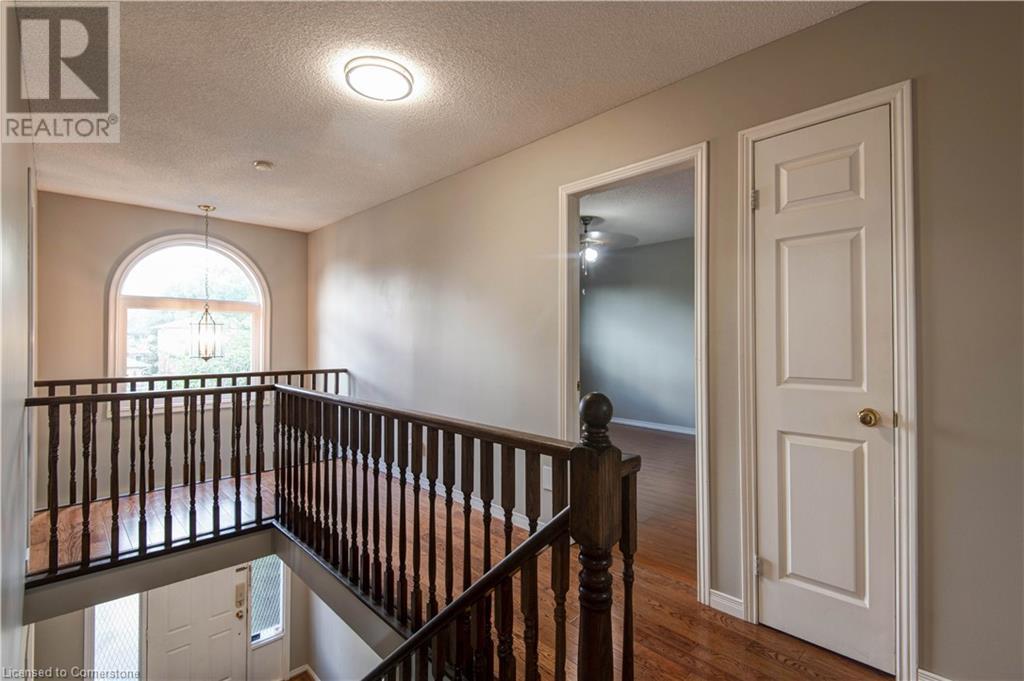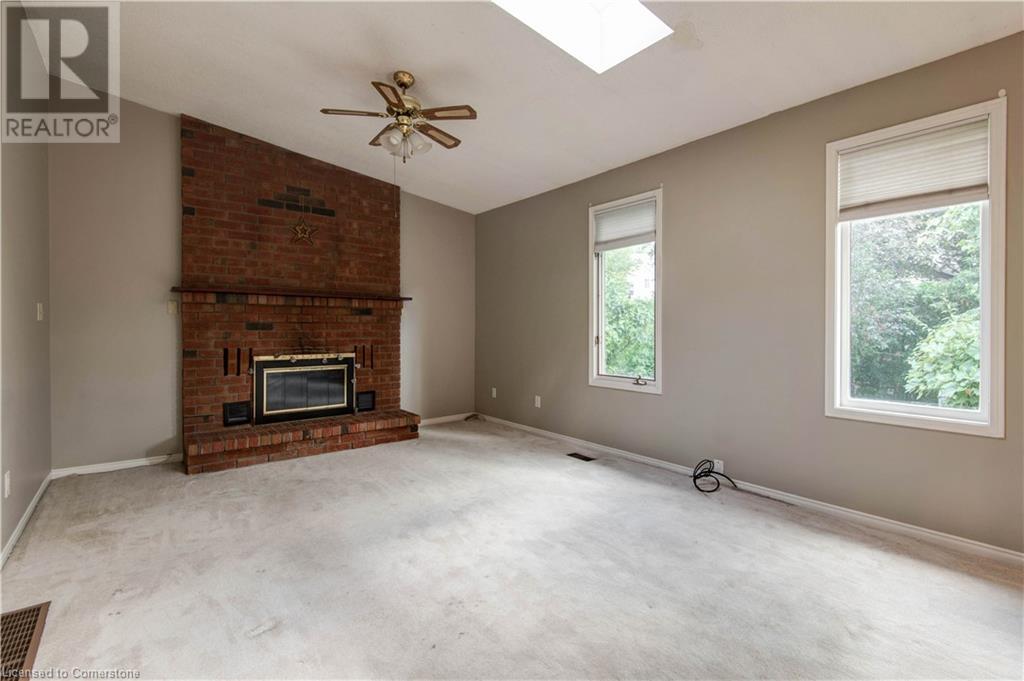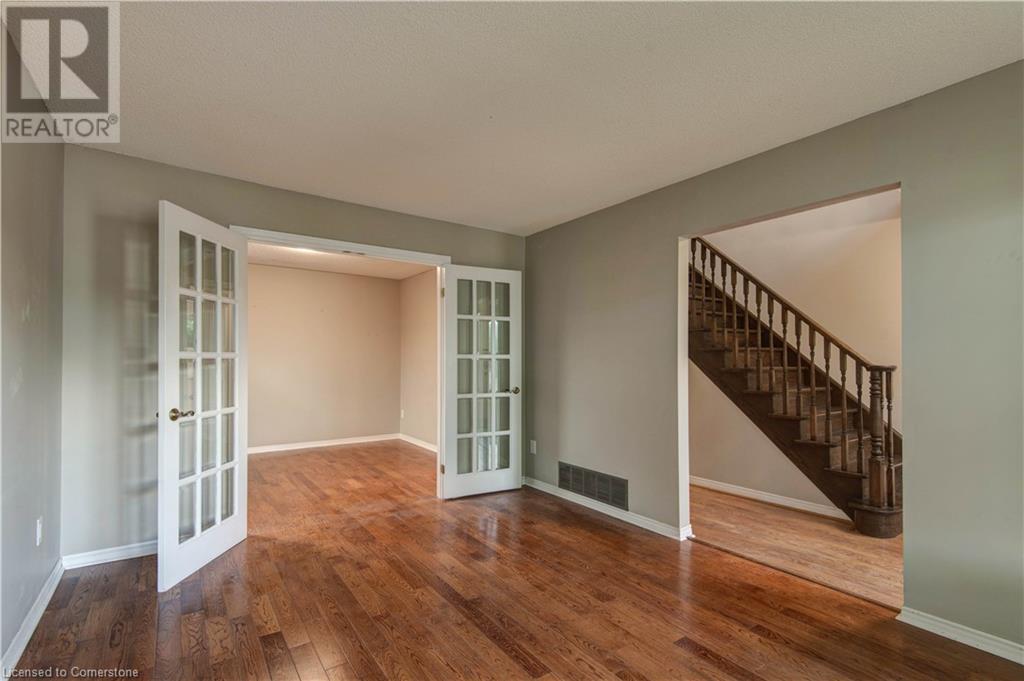2141 Cleaver Avenue Unit# Upper Burlington, Ontario L7M 3R1
$3,500 Monthly
Welcome to 2141 Cleaver Avenue located in the family oriented community of Headon Forest. This lovely home boasts three Bedrooms, 2 full and 1 half Bathrooms. With almost 2000 sq ft, this home offers plenty of room for a growing family. The main floor has a spacious Living Room and Office/Dining Room complete with hardwood floors, a cozy sunken Family Room and gas fireplace. The large eat-in Newly Renovated Kitchen overlooks the rear gardens. Off the Kitchen is your main floor Laundry Room with Garage access. A beautifully renovated Powder Room completes the main floor. Leading to the upper level is a solid hardwood staircase. Once upstairs you will notice the large Master Bedroom with a newer, full ensuite bathroom, two more large bedrooms and a renovated main bathroom. The backyard with plenty of room for kids to play features a large deck, shed and greenhouse . This is a fabulous neighbourhood, close to schools, parks, restaurants and easy access to the major highways. You will want to make this your home! Please provide credit check, letter of employment and references. (id:48215)
Property Details
| MLS® Number | 40678422 |
| Property Type | Single Family |
| AmenitiesNearBy | Schools, Shopping |
| CommunityFeatures | Quiet Area |
| EquipmentType | Water Heater |
| Features | Paved Driveway |
| ParkingSpaceTotal | 2 |
| RentalEquipmentType | Water Heater |
Building
| BathroomTotal | 3 |
| BedroomsAboveGround | 3 |
| BedroomsTotal | 3 |
| Appliances | Dishwasher, Dryer, Stove, Washer |
| ArchitecturalStyle | 2 Level |
| BasementDevelopment | Partially Finished |
| BasementType | Partial (partially Finished) |
| ConstructedDate | 1988 |
| ConstructionStyleAttachment | Detached |
| CoolingType | Central Air Conditioning |
| ExteriorFinish | Brick |
| FoundationType | Poured Concrete |
| HalfBathTotal | 1 |
| HeatingFuel | Natural Gas |
| HeatingType | Forced Air |
| StoriesTotal | 2 |
| SizeInterior | 1964 Sqft |
| Type | House |
| UtilityWater | Municipal Water |
Parking
| Attached Garage |
Land
| Acreage | No |
| LandAmenities | Schools, Shopping |
| Sewer | Municipal Sewage System |
| SizeDepth | 105 Ft |
| SizeFrontage | 48 Ft |
| SizeTotalText | Under 1/2 Acre |
| ZoningDescription | Res |
Rooms
| Level | Type | Length | Width | Dimensions |
|---|---|---|---|---|
| Second Level | 4pc Bathroom | 8'3'' x 7' | ||
| Second Level | Bedroom | 11'8'' x 11'2'' | ||
| Second Level | Bedroom | 11'7'' x 10'7'' | ||
| Second Level | 4pc Bathroom | 7'6'' x 6'5'' | ||
| Second Level | Primary Bedroom | 16'3'' x 11'6'' | ||
| Main Level | Breakfast | 11'9'' x 10'9'' | ||
| Main Level | 2pc Bathroom | 5' x 4' | ||
| Main Level | Laundry Room | 11'3'' x 6'7'' | ||
| Main Level | Family Room | 18'8'' x 13'0'' | ||
| Main Level | Kitchen | 13'4'' x 12'3'' | ||
| Main Level | Office | 11'2'' x 10'3'' | ||
| Main Level | Living Room | 11'3'' x 13'10'' |
https://www.realtor.ca/real-estate/27672637/2141-cleaver-avenue-unit-upper-burlington
Philip O'connor
Broker
502 Brant Street Unit 1a
Burlington, Ontario L7R 2G4
Sandra O'connor
Broker
502 Brant Street Unit 1a
Burlington, Ontario L7R 2G4





























