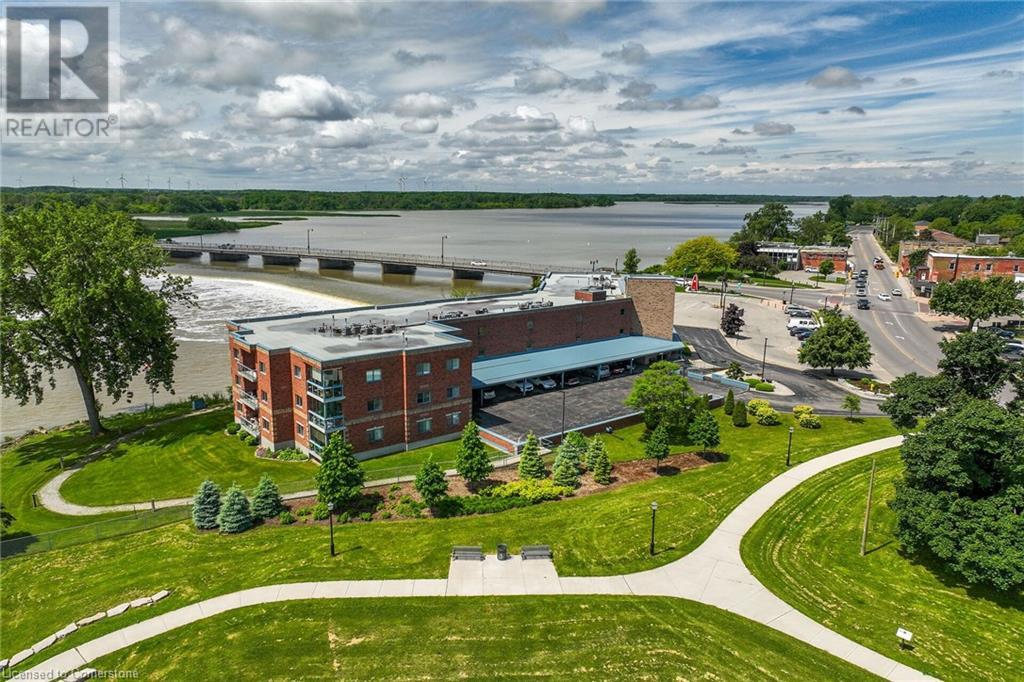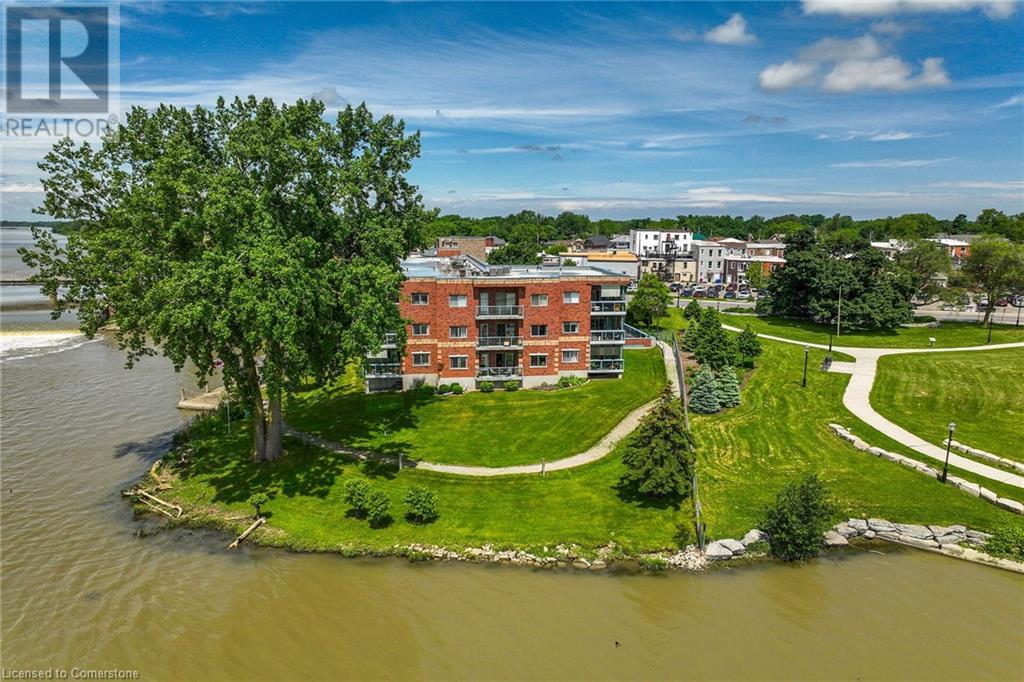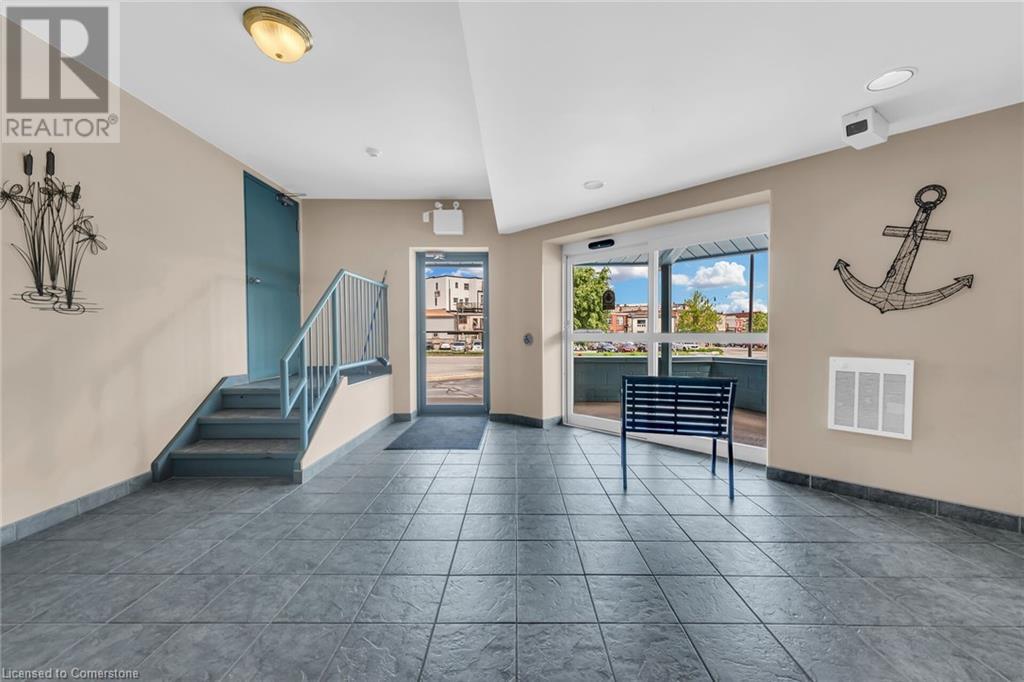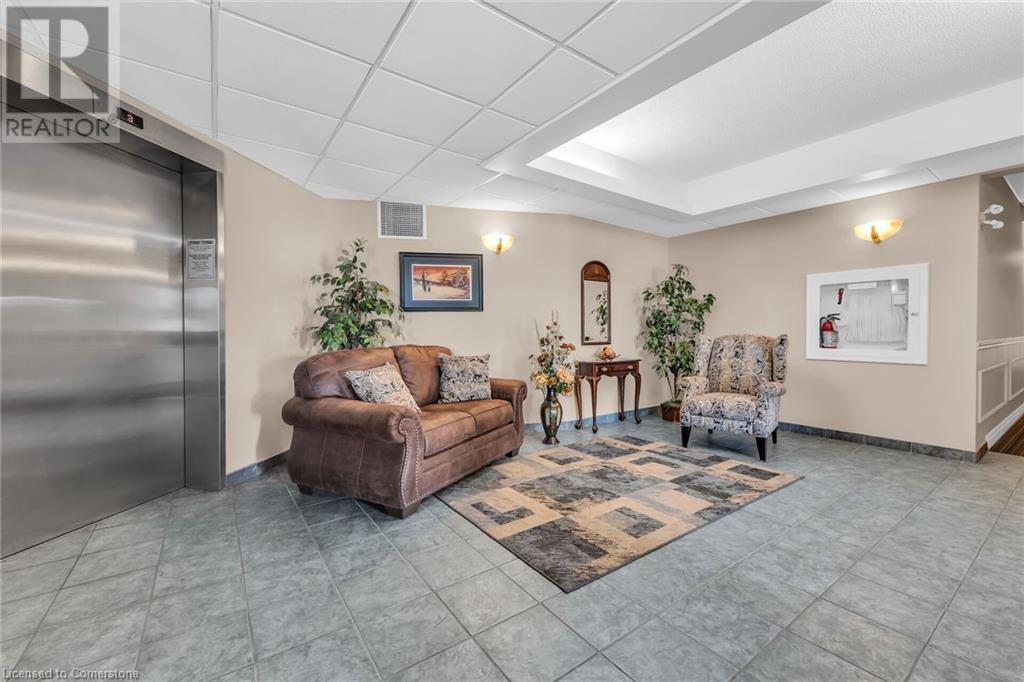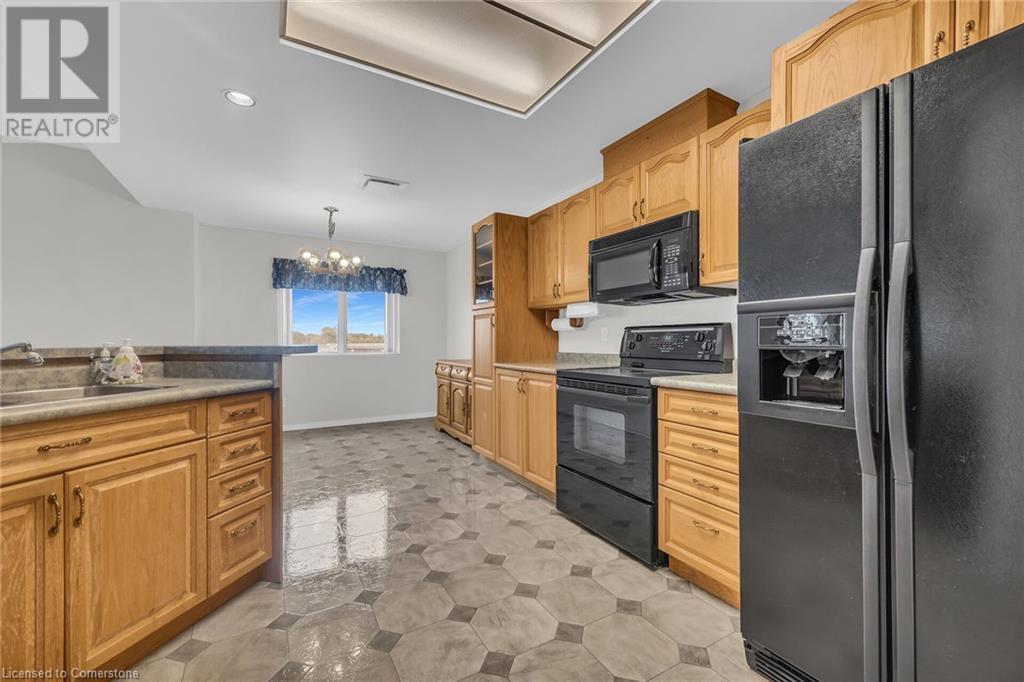210 Main E Street Unit# 208 Dunnville, Ontario N1A 3G7
$584,900Maintenance, Insurance, Property Management, Water, Parking
$651.92 Monthly
Maintenance, Insurance, Property Management, Water, Parking
$651.92 MonthlyWelcome to Grand River Landings!! Rarely offered, sought after Riverside Waterfront condo. This desired southern exposure has sunrise & sunset view up and down river. Custom designed open concept layout includes eat-in kitchen with oak cabinetry, appliances & island. Separate dining area. Bright living room with large lidnig doors to privacy balcony overlooking the water & marina. 2 spacious bedrooms, 2 full baths including ensuite. Extra’s: 2 -walk-in closet’s, in-suite laundry & utility room. This unit also offers an owned underground parking space and exclusive storage locker. Conveniently located within walking distance to all amenities, local Farmer's Market, restaurants, shops, and cafe's. Local hospital, library & rec centre. Call today to Enjoy this perfect location& experience all that Dunnville has to Offer! (id:48215)
Property Details
| MLS® Number | 40653889 |
| Property Type | Single Family |
| AmenitiesNearBy | Golf Nearby, Hospital, Marina, Shopping |
| CommunityFeatures | Community Centre |
| EquipmentType | Water Heater |
| Features | Balcony, Gazebo, Automatic Garage Door Opener |
| ParkingSpaceTotal | 1 |
| RentalEquipmentType | Water Heater |
| StorageType | Locker |
| ViewType | View Of Water |
| WaterFrontType | Waterfront |
Building
| BathroomTotal | 2 |
| BedroomsAboveGround | 2 |
| BedroomsTotal | 2 |
| Amenities | Party Room |
| Appliances | Dishwasher, Dryer, Refrigerator, Stove, Washer, Window Coverings |
| BasementType | None |
| ConstructedDate | 2000 |
| ConstructionStyleAttachment | Attached |
| CoolingType | Central Air Conditioning |
| ExteriorFinish | Brick |
| HeatingFuel | Natural Gas |
| HeatingType | Forced Air |
| StoriesTotal | 1 |
| SizeInterior | 1293 Sqft |
| Type | Apartment |
| UtilityWater | Municipal Water |
Parking
| Underground |
Land
| AccessType | Road Access |
| Acreage | No |
| LandAmenities | Golf Nearby, Hospital, Marina, Shopping |
| Sewer | Municipal Sewage System |
| SizeTotalText | Under 1/2 Acre |
| SurfaceWater | River/stream |
| ZoningDescription | Res |
Rooms
| Level | Type | Length | Width | Dimensions |
|---|---|---|---|---|
| Main Level | Utility Room | Measurements not available | ||
| Main Level | Laundry Room | Measurements not available | ||
| Main Level | 4pc Bathroom | Measurements not available | ||
| Main Level | Full Bathroom | Measurements not available | ||
| Main Level | Primary Bedroom | 10'11'' x 19'3'' | ||
| Main Level | Bedroom | 9'10'' x 13'3'' | ||
| Main Level | Office | 5'6'' x 7'0'' | ||
| Main Level | Dining Room | 9'1'' x 9'1'' | ||
| Main Level | Kitchen | 9'1'' x 10'10'' | ||
| Main Level | Living Room | 12'10'' x 18'6'' | ||
| Main Level | Foyer | 5'6'' x 9'10'' |
https://www.realtor.ca/real-estate/27471775/210-main-e-street-unit-208-dunnville
Wesley Moodie
Broker
#101-325 Winterberry Drive
Stoney Creek, Ontario L8J 0B6


