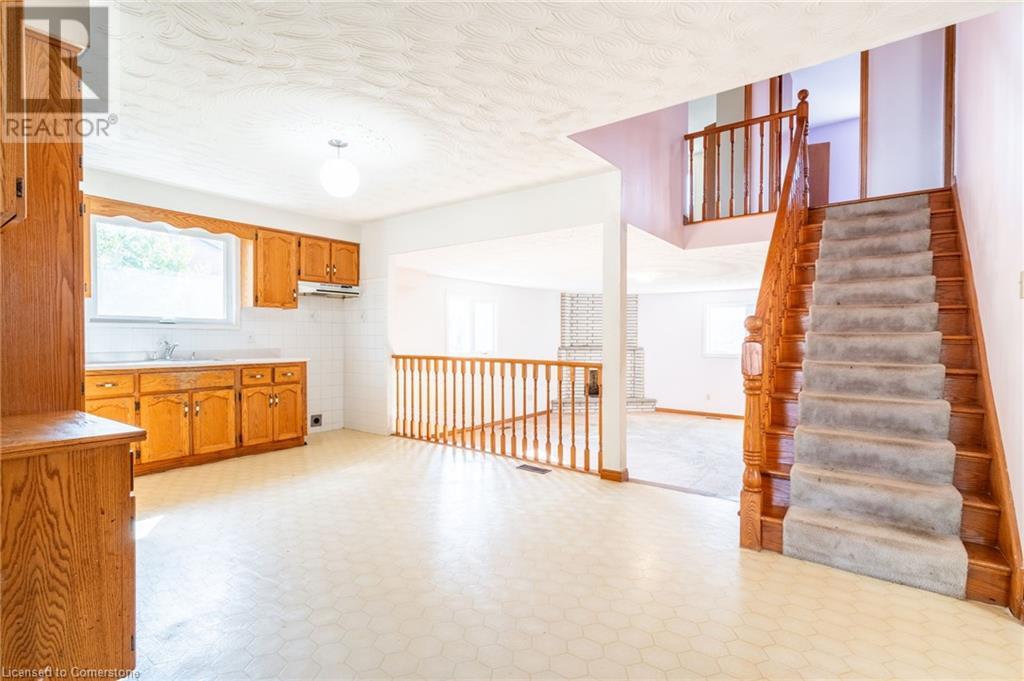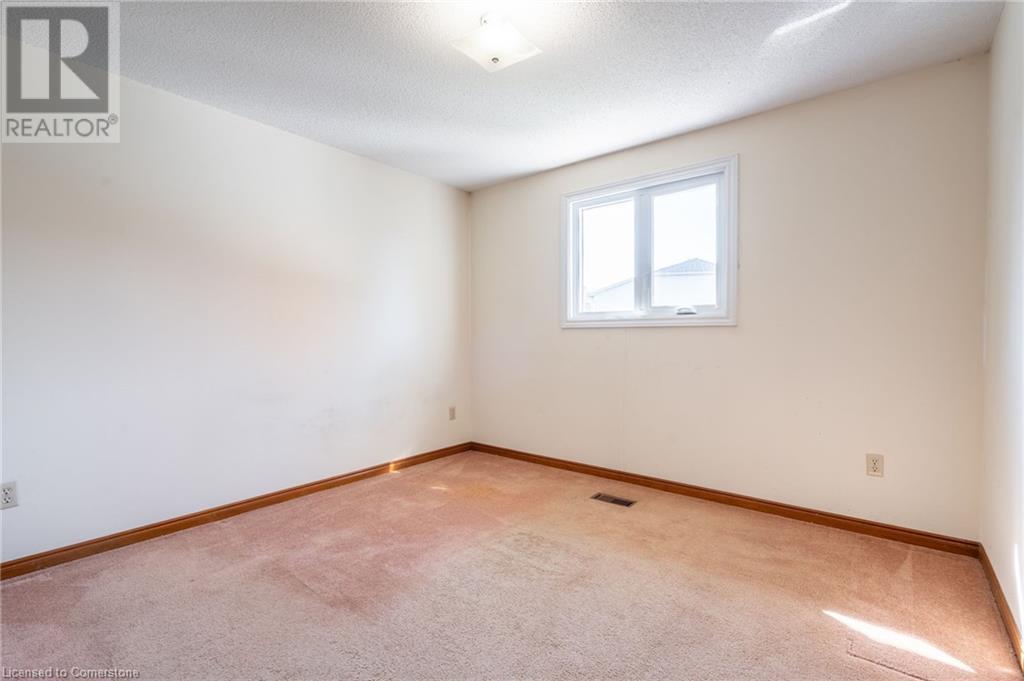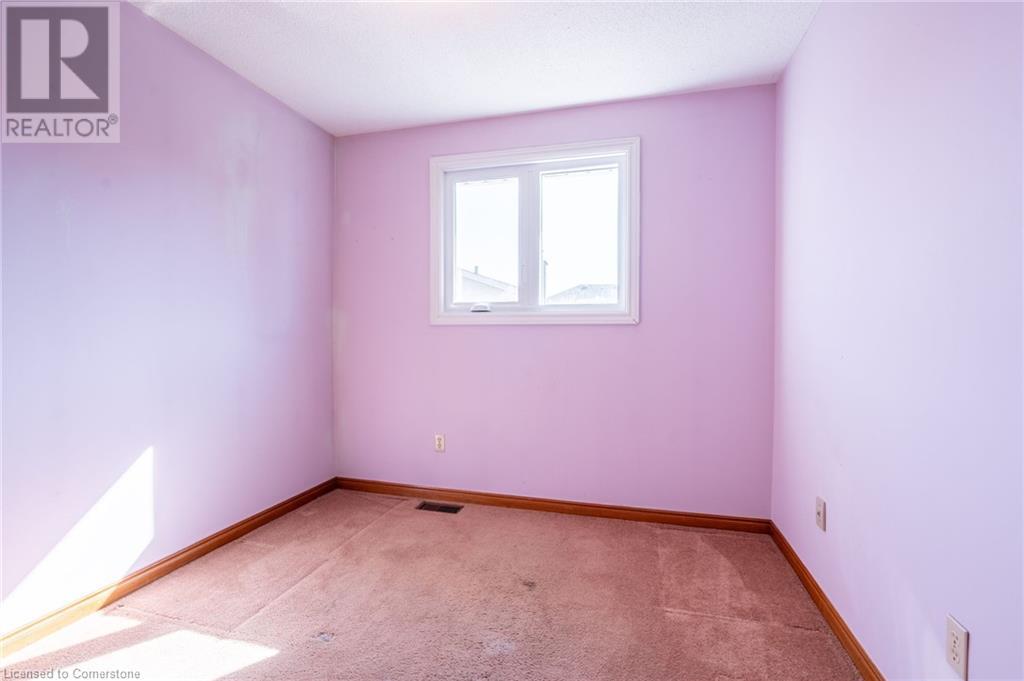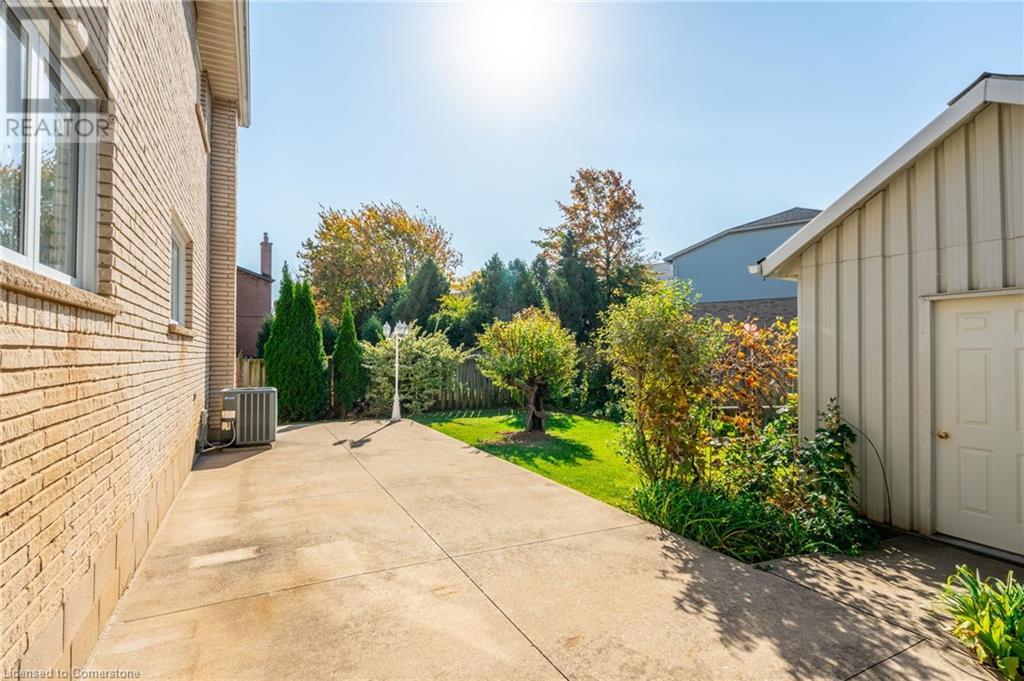21 Darrow Drive Stoney Creek, Ontario L8E 4P4
$799,900
Welcome to this exceptional home in the sought-after Stoney Creek community! This vacant property offers privacy with no rear neighbours, and a wide backyard (48.23ft), making it a perfect oasis. The house boasts a newly replaced roof (June 2024) and energy-efficient windows (2023) with a 25-year warranty, ensuring long-lasting quality. Conveniently located with quick highway access and shopping just minutes away, this home is ideal for modern living. The basement features a separate entrance and durable epoxy flooring, with three rough-ins for central vac, adding great value. Outside, a fully equipped back shed with thermostat and heat control provides extra functionality, while a new toilet on the main floor adds to the home’s fresh updates. Ready to move in and enjoy! (id:48215)
Property Details
| MLS® Number | 40667855 |
| Property Type | Single Family |
| AmenitiesNearBy | Hospital, Park, Place Of Worship, Public Transit, Schools, Shopping |
| CommunityFeatures | High Traffic Area, Community Centre, School Bus |
| EquipmentType | None |
| ParkingSpaceTotal | 5 |
| RentalEquipmentType | None |
| Structure | Shed |
Building
| BathroomTotal | 2 |
| BedroomsAboveGround | 4 |
| BedroomsTotal | 4 |
| BasementDevelopment | Unfinished |
| BasementType | Full (unfinished) |
| ConstructionStyleAttachment | Detached |
| CoolingType | Central Air Conditioning |
| ExteriorFinish | Brick |
| FireplacePresent | Yes |
| FireplaceTotal | 1 |
| Fixture | Ceiling Fans |
| FoundationType | Block |
| HeatingType | Forced Air |
| SizeInterior | 3089 Sqft |
| Type | House |
| UtilityWater | Municipal Water |
Parking
| Attached Garage |
Land
| AccessType | Highway Access, Highway Nearby |
| Acreage | No |
| LandAmenities | Hospital, Park, Place Of Worship, Public Transit, Schools, Shopping |
| Sewer | Municipal Sewage System |
| SizeDepth | 119 Ft |
| SizeFrontage | 35 Ft |
| SizeTotalText | Under 1/2 Acre |
| ZoningDescription | R1 |
Rooms
| Level | Type | Length | Width | Dimensions |
|---|---|---|---|---|
| Second Level | 4pc Bathroom | Measurements not available | ||
| Second Level | Bedroom | 9'8'' x 9'0'' | ||
| Second Level | Primary Bedroom | 13'3'' x 11'11'' | ||
| Second Level | Bedroom | 13'9'' x 11'11'' | ||
| Main Level | Living Room | 10'8'' x 17'5'' | ||
| Main Level | Dining Room | 8'4'' x 13'10'' | ||
| Main Level | Kitchen | 18'9'' x 19'7'' | ||
| Main Level | 3pc Bathroom | Measurements not available | ||
| Main Level | Bedroom | 9'10'' x 11'3'' | ||
| Main Level | Family Room | 17'3'' x 20'4'' |
https://www.realtor.ca/real-estate/27572775/21-darrow-drive-stoney-creek
Michael K. Johnson
Salesperson
1044 Cannon Street E. Unit T
Hamilton, Ontario L8L 2H7
Gary Tiwana
Salesperson
1044 Cannon Street East
Hamilton, Ontario L8L 2H7







































