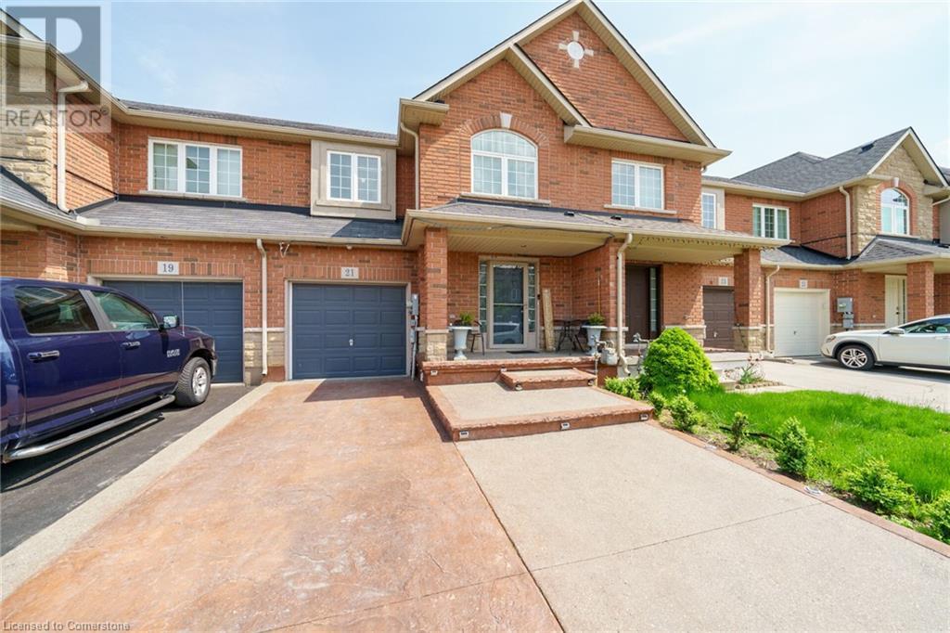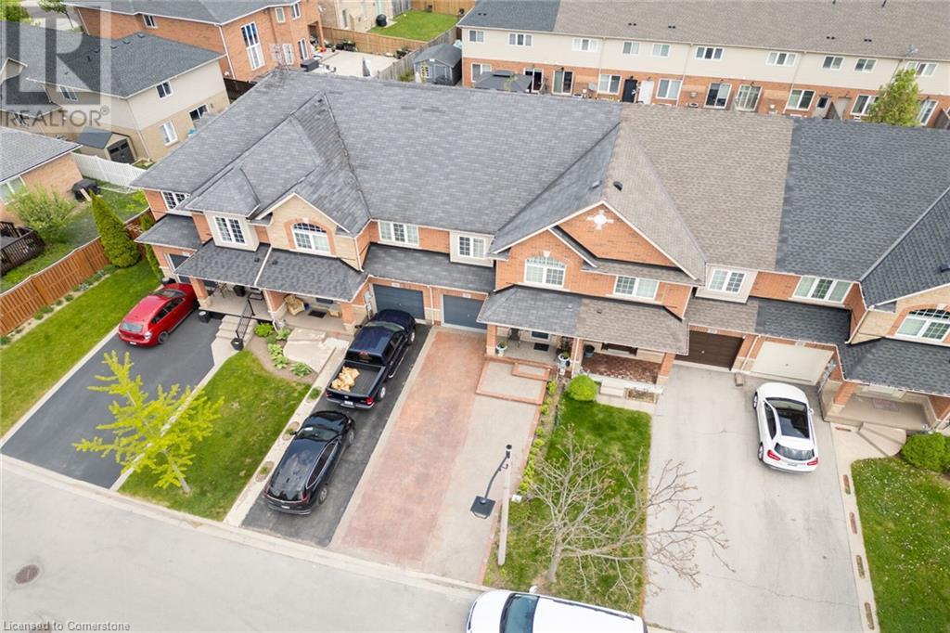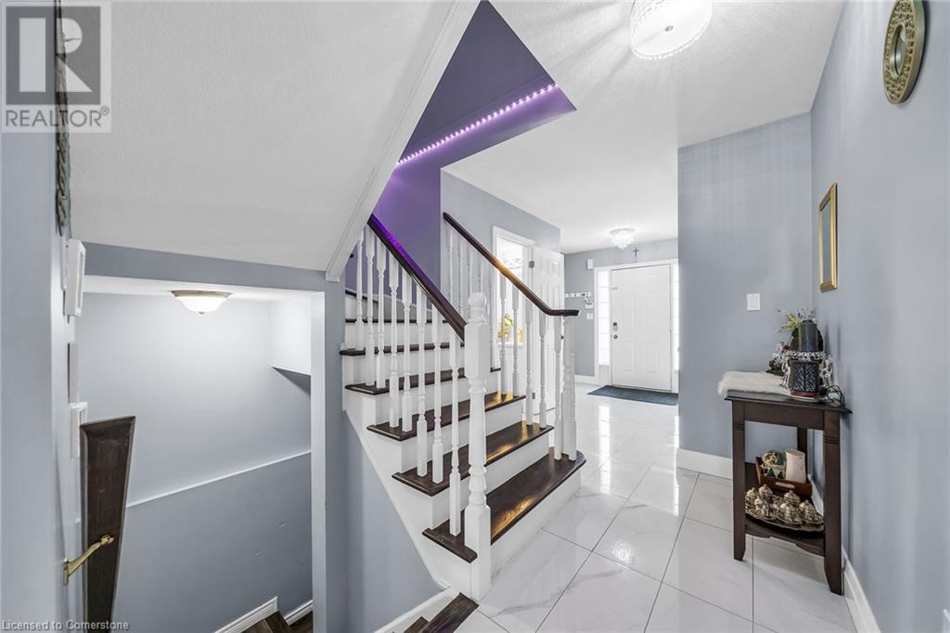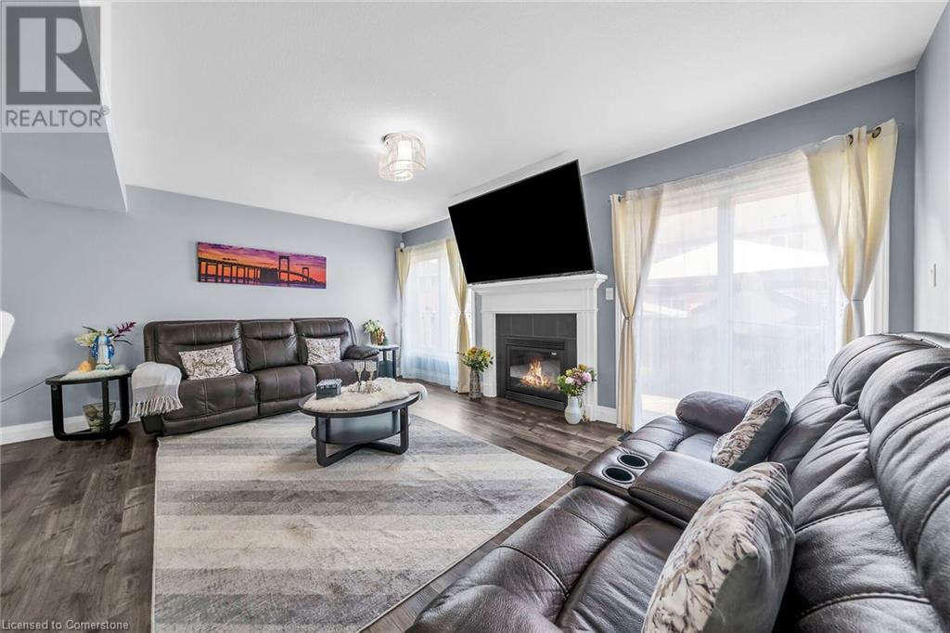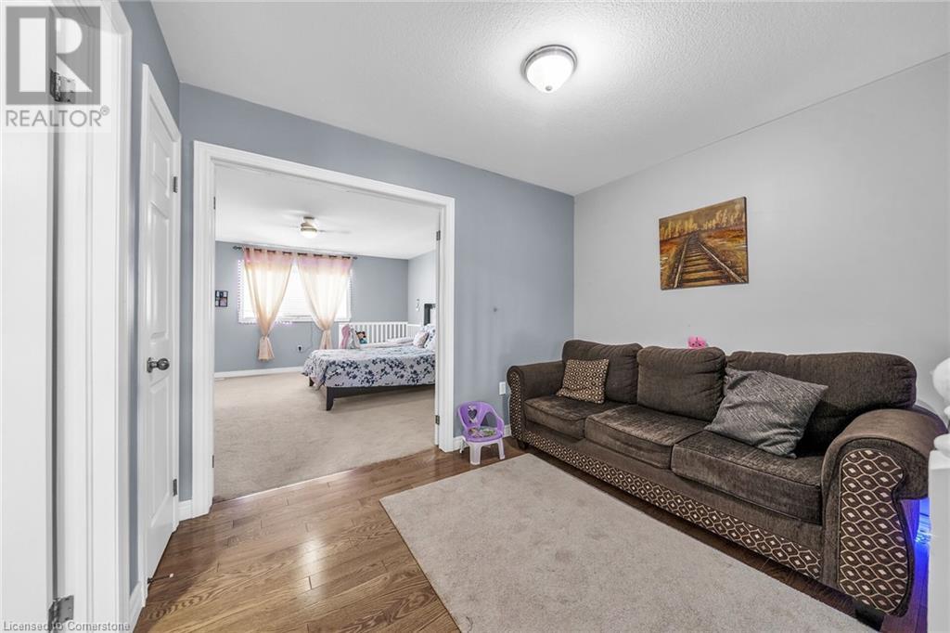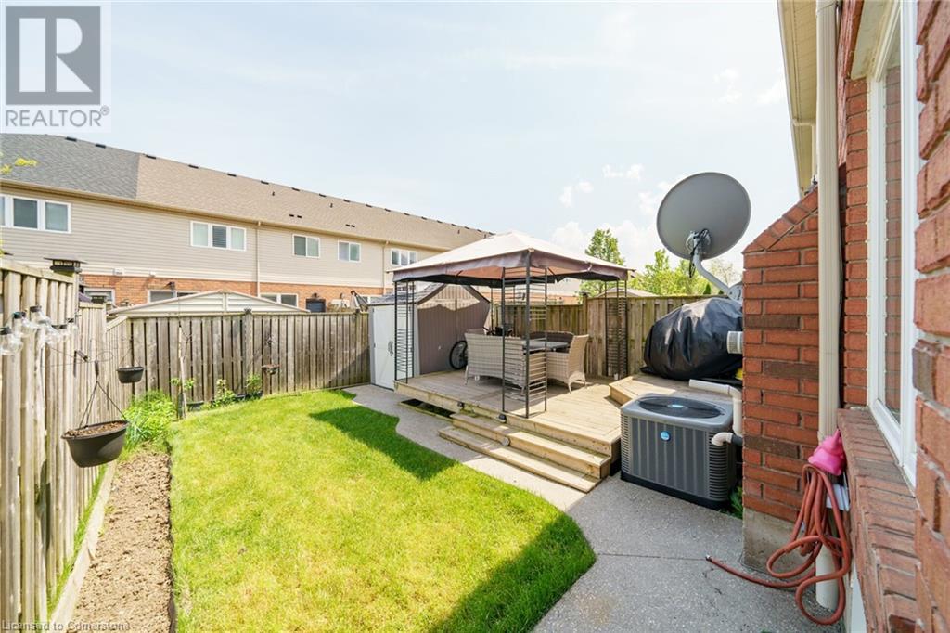21 Blue Mountain Drive Hannon, Ontario L0R 1P0
$799,500
Wonderful Freehold Townhome in family friendly Summit Park. 3 + 1 bedrooms, 3.5 Baths, open concept main floor features: updated Plumping, kitchen with Quartz countertop, backsplash, island, breakfast nook. Newer laminate flooring on the main level with an updated powder room. 12 X 24 tiles. Second level features: 3 spacious bedrooms, Master bedroom with walk-in closet, Ensuite and extra loft/office space. Fully Finished basement with bedroom and a full bathroom. Walking distance to Catholic/Public schools, shopping and easy access to Redhill and Linc, Parks/Trails and much more! Double wide concrete driveway, easy access to rear yard with door through garage. Shows excellent, move in ready! (id:48215)
Property Details
| MLS® Number | XH4194258 |
| Property Type | Single Family |
| AmenitiesNearBy | Park, Public Transit, Schools |
| CommunityFeatures | Quiet Area |
| EquipmentType | Water Heater |
| Features | Level Lot, Level, Gazebo, Sump Pump |
| ParkingSpaceTotal | 4 |
| RentalEquipmentType | Water Heater |
Building
| BathroomTotal | 4 |
| BedroomsAboveGround | 3 |
| BedroomsBelowGround | 1 |
| BedroomsTotal | 4 |
| ArchitecturalStyle | 2 Level |
| BasementDevelopment | Finished |
| BasementType | Full (finished) |
| ConstructionStyleAttachment | Attached |
| ExteriorFinish | Brick |
| FoundationType | Poured Concrete |
| HalfBathTotal | 1 |
| HeatingFuel | Natural Gas |
| HeatingType | Forced Air |
| StoriesTotal | 2 |
| SizeInterior | 1700 Sqft |
| Type | Row / Townhouse |
| UtilityWater | Municipal Water |
Parking
| Attached Garage |
Land
| Acreage | No |
| LandAmenities | Park, Public Transit, Schools |
| Sewer | Municipal Sewage System |
| SizeDepth | 99 Ft |
| SizeFrontage | 22 Ft |
| SizeTotalText | Under 1/2 Acre |
| SoilType | Clay |
Rooms
| Level | Type | Length | Width | Dimensions |
|---|---|---|---|---|
| Second Level | 4pc Bathroom | ' x ' | ||
| Second Level | 4pc Bathroom | ' x ' | ||
| Second Level | Loft | 10'8'' x 8' | ||
| Second Level | Bedroom | 11' x 10'6'' | ||
| Second Level | Bedroom | 12'4'' x 10' | ||
| Second Level | Primary Bedroom | 16' x 15' | ||
| Basement | 3pc Bathroom | ' x ' | ||
| Basement | Bedroom | 17' x 11' | ||
| Basement | Recreation Room | 15' x 11' | ||
| Main Level | 2pc Bathroom | ' x ' | ||
| Main Level | Kitchen | 12' x 7' | ||
| Main Level | Dining Room | 12'6'' x 9'6'' | ||
| Main Level | Living Room | 21' x 12'6'' | ||
| Main Level | Foyer | ' x ' |
https://www.realtor.ca/real-estate/27429647/21-blue-mountain-drive-hannon
Mike Somo
Salesperson
#1a-1423 Upper Ottawa Street
Hamilton, Ontario L8W 3J6
Sargon Mirza Somo
Salesperson
1423 Upper Ottawa St.
Hamilton, Ontario L8W 3J6


