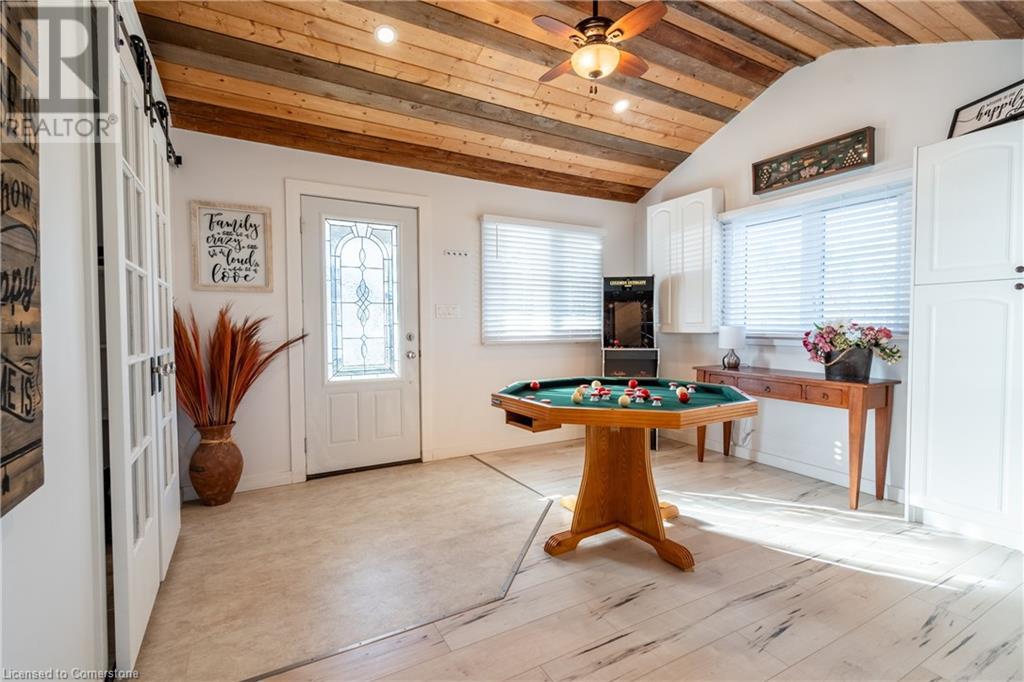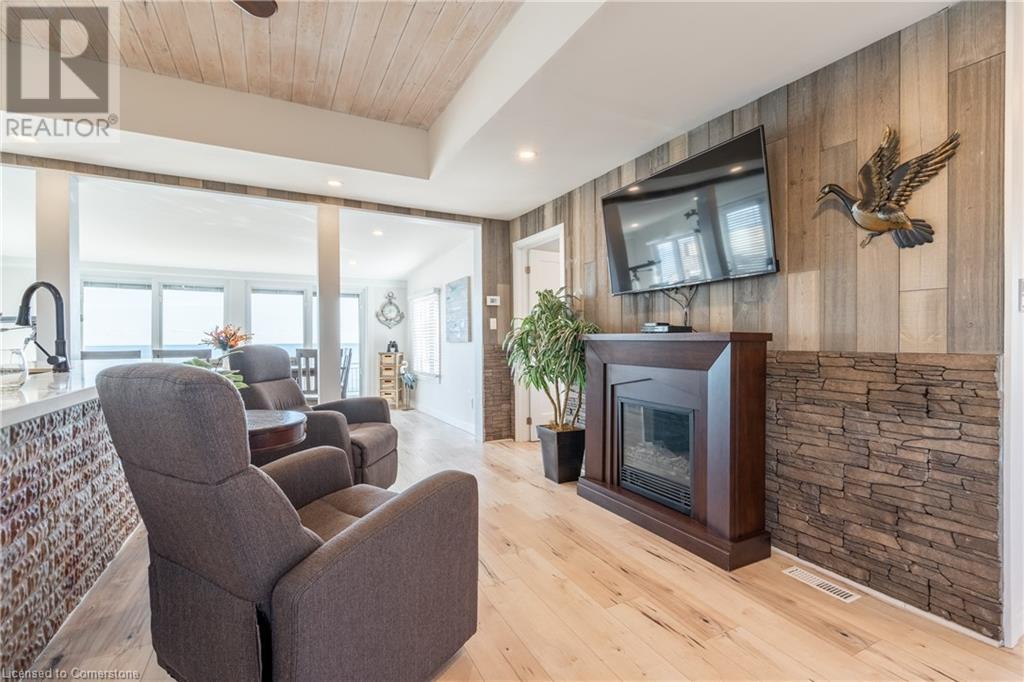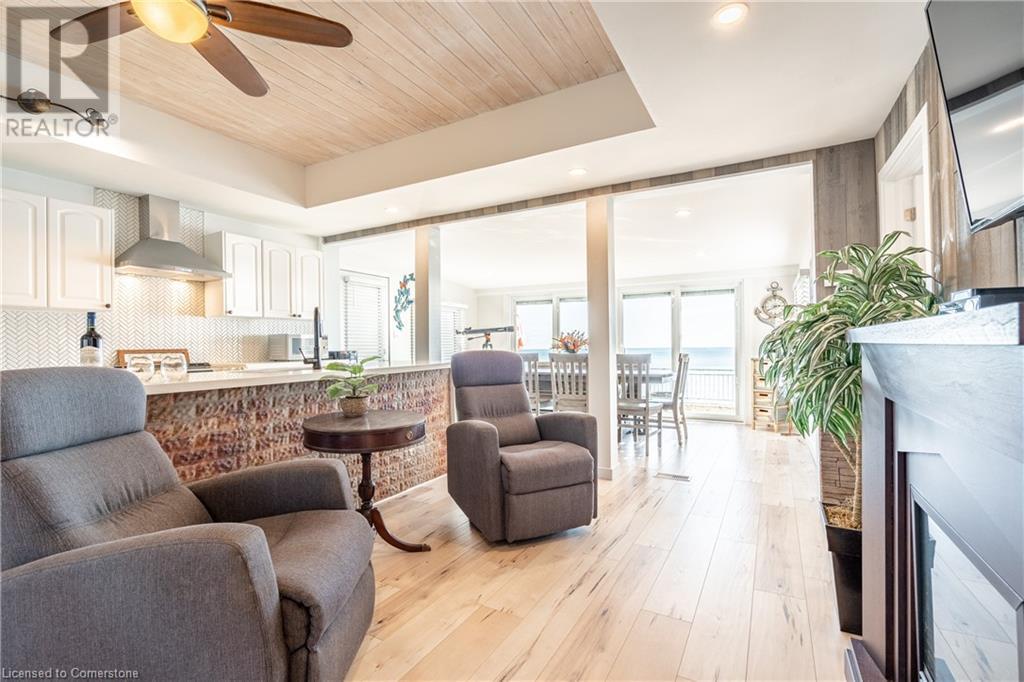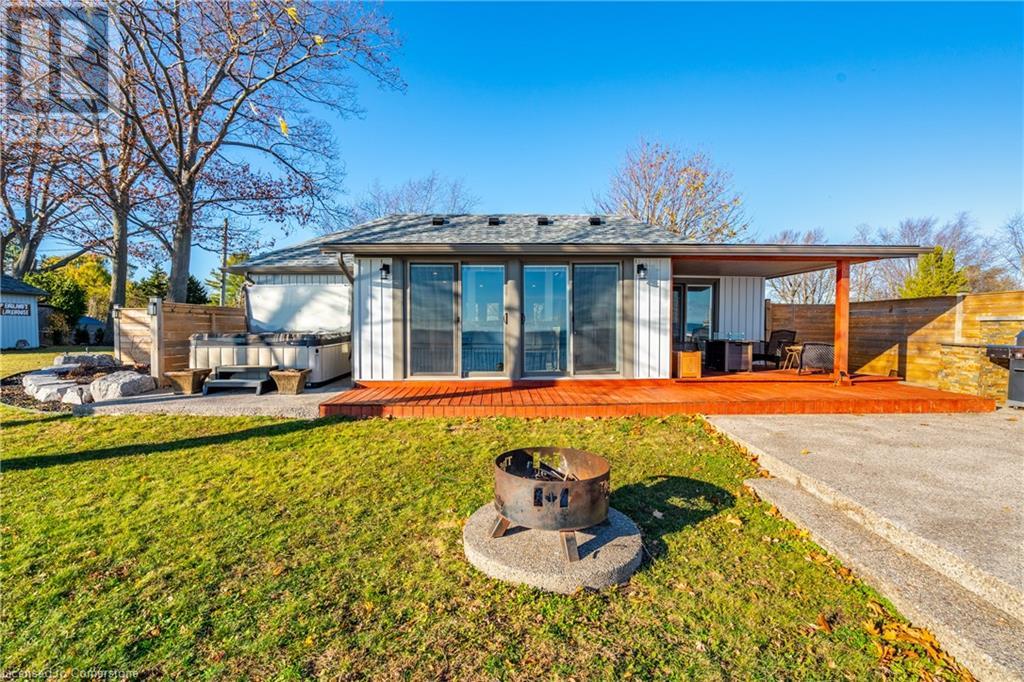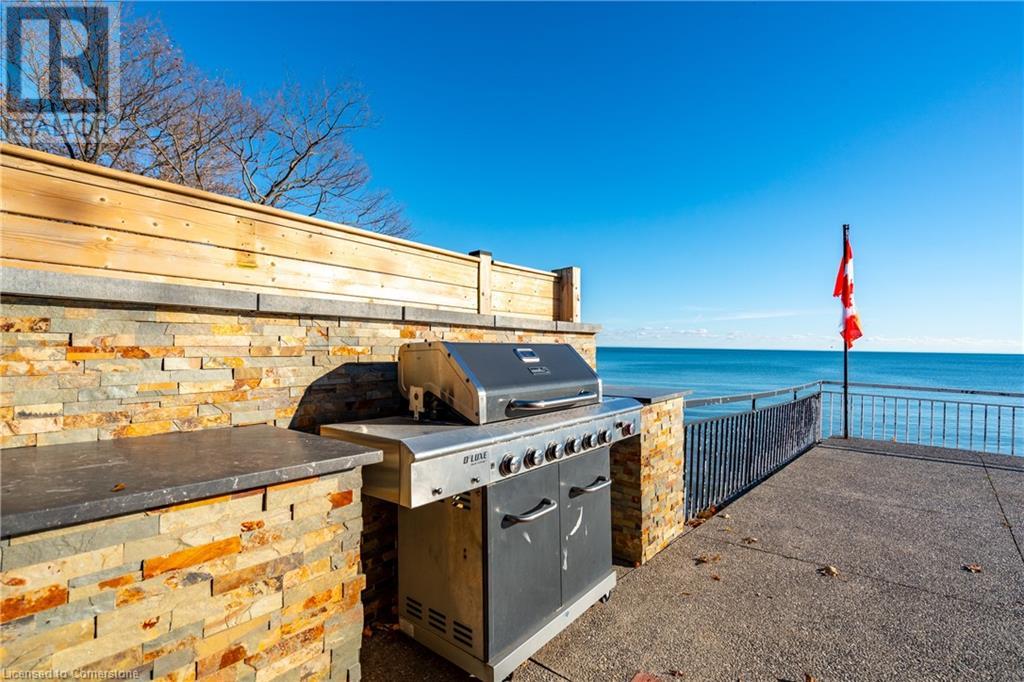2094 Lakeshore Road Dunnville, Ontario N1A 2W8
$1,049,000
Welcome to this beautifully renovated 2 + 1 bedroom lakefront retreat, boasting 100 feet of private water frontage. Experience ultimate privacy with a solid breakwall and the occasional sand beach to enhance the tranquil ambiance. With ample parking across the road—enough to accommodate up to 10 cars—hosting family and friends is a breeze. This lake house has been thoughtfully renovated inside and out, offering updates that blend modern comforts with classic lakeside charm. Highlights include a gourmet kitchen with quartz countertops and brand-new stainless steel appliances, along with a spa-inspired bathroom featuring a freestanding tub, a beautifully tiled shower, and a dedicated laundry room for convenience. This property is more than a home; it’s a lifestyle. Don’t miss the chance to make this lakeside sanctuary yours—schedule your viewing today! (id:48215)
Property Details
| MLS® Number | 40677542 |
| Property Type | Single Family |
| Amenities Near By | Beach |
| Equipment Type | None |
| Features | Crushed Stone Driveway, Country Residential |
| Parking Space Total | 10 |
| Rental Equipment Type | None |
| Storage Type | Holding Tank |
| View Type | View Of Water |
| Water Front Type | Waterfront |
Building
| Bedrooms Above Ground | 3 |
| Bedrooms Total | 3 |
| Appliances | Dryer, Microwave, Refrigerator, Stove, Washer, Window Coverings |
| Architectural Style | Bungalow |
| Basement Development | Unfinished |
| Basement Type | Crawl Space (unfinished) |
| Construction Material | Concrete Block, Concrete Walls |
| Construction Style Attachment | Detached |
| Cooling Type | None |
| Exterior Finish | Aluminum Siding, Brick Veneer, Concrete, Metal |
| Foundation Type | Block |
| Heating Fuel | Propane |
| Heating Type | Forced Air |
| Stories Total | 1 |
| Size Interior | 976 Ft2 |
| Type | House |
| Utility Water | Cistern |
Land
| Access Type | Road Access |
| Acreage | No |
| Land Amenities | Beach |
| Sewer | Holding Tank, Septic System |
| Size Frontage | 101 Ft |
| Size Total Text | Under 1/2 Acre |
| Surface Water | Lake |
| Zoning Description | H A14f2 |
Rooms
| Level | Type | Length | Width | Dimensions |
|---|---|---|---|---|
| Main Level | Bedroom | 13'3'' x 9'5'' | ||
| Main Level | Bedroom | 11'6'' x 8'9'' | ||
| Main Level | Primary Bedroom | 11'6'' x 12'0'' | ||
| Main Level | Living Room | 16'0'' x 13'0'' | ||
| Main Level | Dining Room | 10'0'' x 8'6'' | ||
| Main Level | Kitchen | 11'10'' x 15'5'' |
https://www.realtor.ca/real-estate/27651967/2094-lakeshore-road-dunnville

Rob Golfi
Salesperson
(905) 575-1962
http//www.robgolfi.com
1 Markland Street
Hamilton, Ontario L8P 2J5
(905) 575-7700
(905) 575-1962




