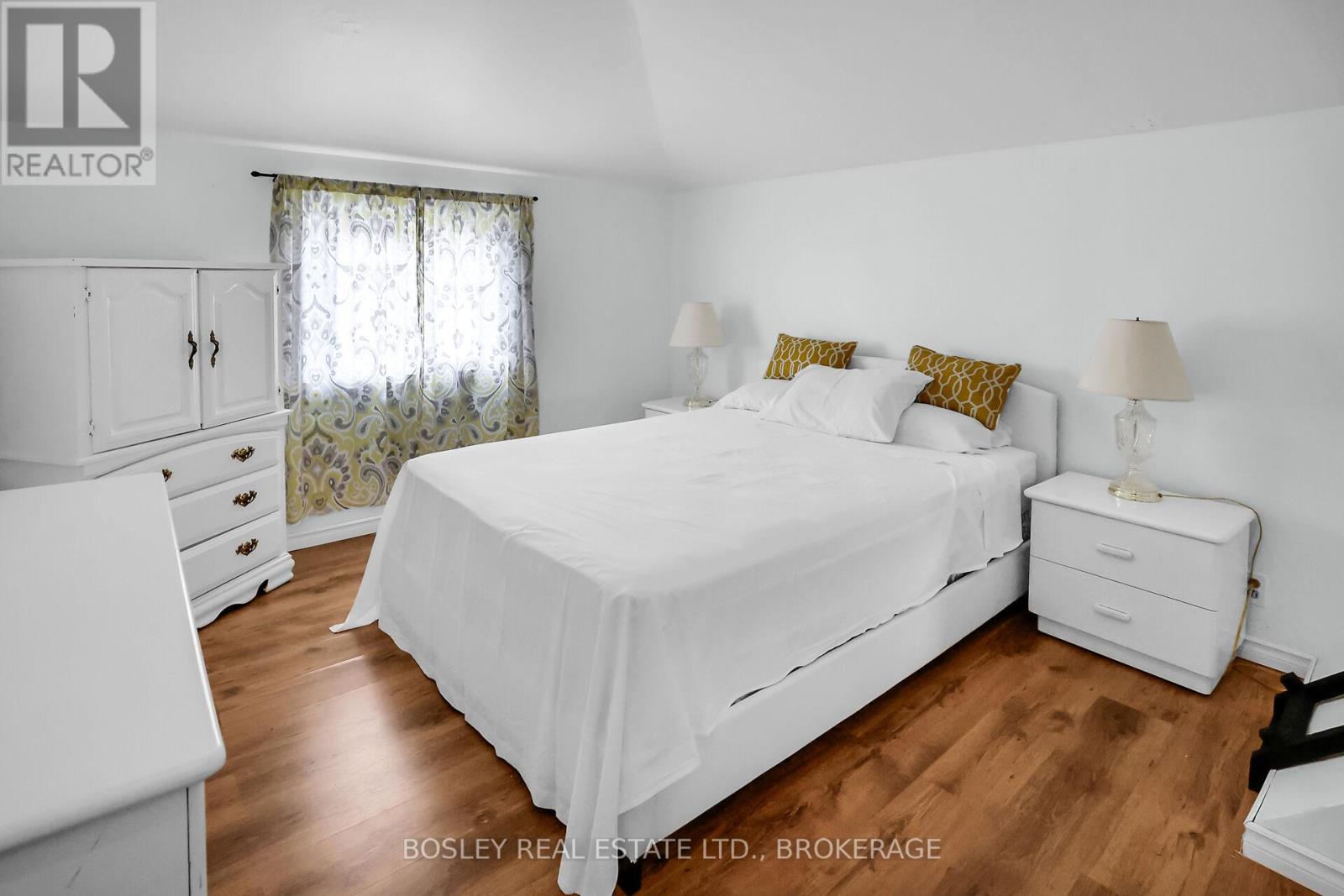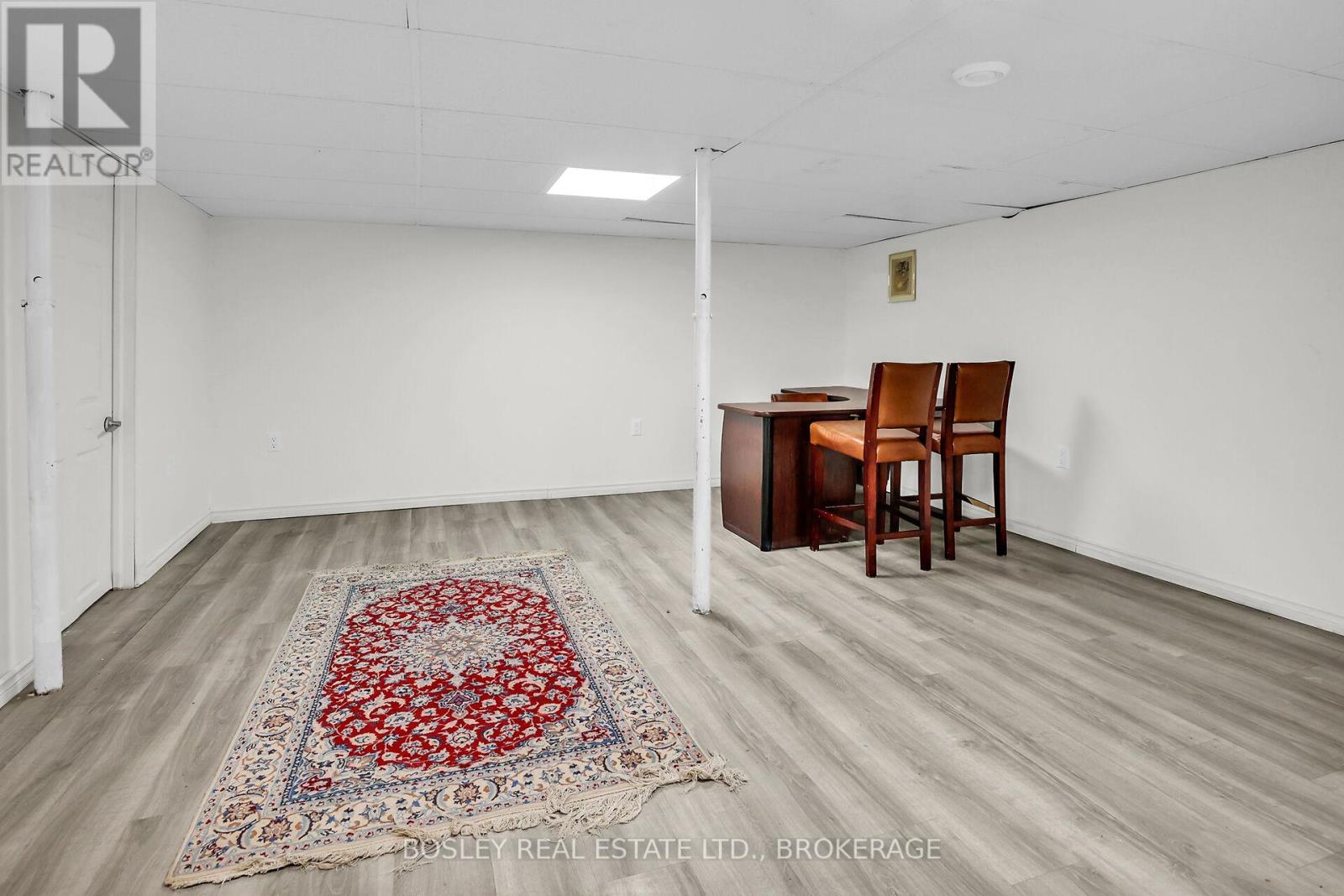209 Eastchester Avenue Niagara-On-The-Lake, Ontario L0S 1J0
$1,199,000
This great investment property has been a successful long term rental for a number of years and was once a licensed bed & breakfast. Benefitting from 5 bedrooms, 2 four piece bathrooms, spacious kitchen with granite countertops, hardwood floors, family dining room, living room and large family/recreation room with access to the back yard and a finished one bedroom basement suite with separate entrance, this 3-level side split property has much potential. There is a newly installed septic system and newer roof shingles. The home sits on a generous lot in a semi-rural environment, yet close to the QEW, outlet mall, Niagara College, Go Bus, hotels, restaurants and wineries. The town of Niagara-on-the-Lake and the city of St Catharines are both just a 10 minute drive away. (id:48215)
Property Details
| MLS® Number | X10420268 |
| Property Type | Single Family |
| Community Name | 104 - Rural |
| Equipment Type | Water Heater |
| Parking Space Total | 7 |
| Rental Equipment Type | Water Heater |
Building
| Bathroom Total | 3 |
| Bedrooms Above Ground | 5 |
| Bedrooms Below Ground | 1 |
| Bedrooms Total | 6 |
| Appliances | Dishwasher, Dryer, Refrigerator, Stove, Washer, Window Coverings |
| Basement Features | Separate Entrance |
| Basement Type | N/a |
| Construction Style Attachment | Detached |
| Construction Style Split Level | Sidesplit |
| Cooling Type | Central Air Conditioning |
| Exterior Finish | Concrete, Shingles |
| Fireplace Present | Yes |
| Fireplace Total | 1 |
| Foundation Type | Block |
| Heating Fuel | Natural Gas |
| Heating Type | Forced Air |
| Type | House |
| Utility Water | Municipal Water |
Parking
| Attached Garage |
Land
| Acreage | No |
| Fence Type | Fenced Yard |
| Sewer | Septic System |
| Size Frontage | 54.2 M |
| Size Irregular | 54.2 X 275.6 Acre |
| Size Total Text | 54.2 X 275.6 Acre|under 1/2 Acre |
| Zoning Description | R1 |
Rooms
| Level | Type | Length | Width | Dimensions |
|---|---|---|---|---|
| Second Level | Bedroom | 3.37 m | 3.35 m | 3.37 m x 3.35 m |
| Second Level | Bedroom | 3.07 m | 4.41 m | 3.07 m x 4.41 m |
| Second Level | Bathroom | 2.02 m | 1.82 m | 2.02 m x 1.82 m |
| Second Level | Primary Bedroom | 3.47 m | 4.47 m | 3.47 m x 4.47 m |
| Second Level | Bedroom | 2.89 m | 5.2 m | 2.89 m x 5.2 m |
| Second Level | Bedroom | 3.27 m | 3.32 m | 3.27 m x 3.32 m |
| Main Level | Living Room | 4.8 m | 4.16 m | 4.8 m x 4.16 m |
| Main Level | Dining Room | 4.8 m | 3.02 m | 4.8 m x 3.02 m |
| Main Level | Kitchen | 3.47 m | 5 m | 3.47 m x 5 m |
| Main Level | Family Room | 5.51 m | 4.69 m | 5.51 m x 4.69 m |
| Main Level | Other | 3.02 m | 3.42 m | 3.02 m x 3.42 m |
| Main Level | Bathroom | 2.74 m | 1.37 m | 2.74 m x 1.37 m |
Utilities
| Cable | Installed |

Kevin Stokes
Salesperson
5-233 King Street Po Box 1556
Niagara On The Lake, Ontario L0S 1J0
(905) 468-8600
(905) 468-8700
www.bosleyrealestate.com/

Robert Wilkinson
Salesperson
5-233 King Street Po Box 1556
Niagara On The Lake, Ontario L0S 1J0
(905) 468-8600
(905) 468-8700
www.bosleyrealestate.com/


































