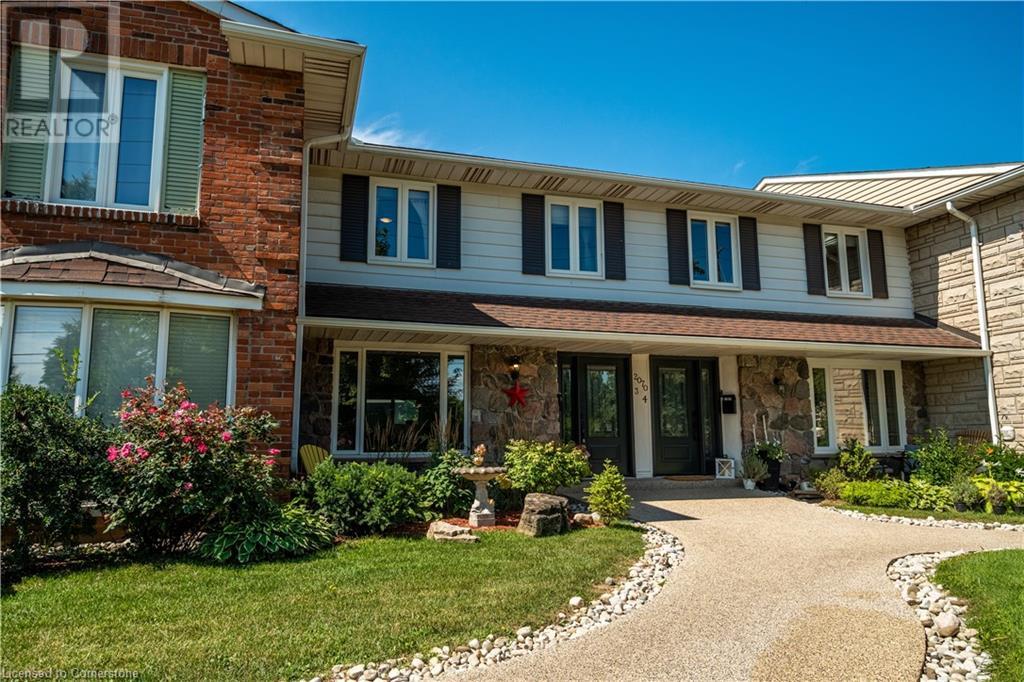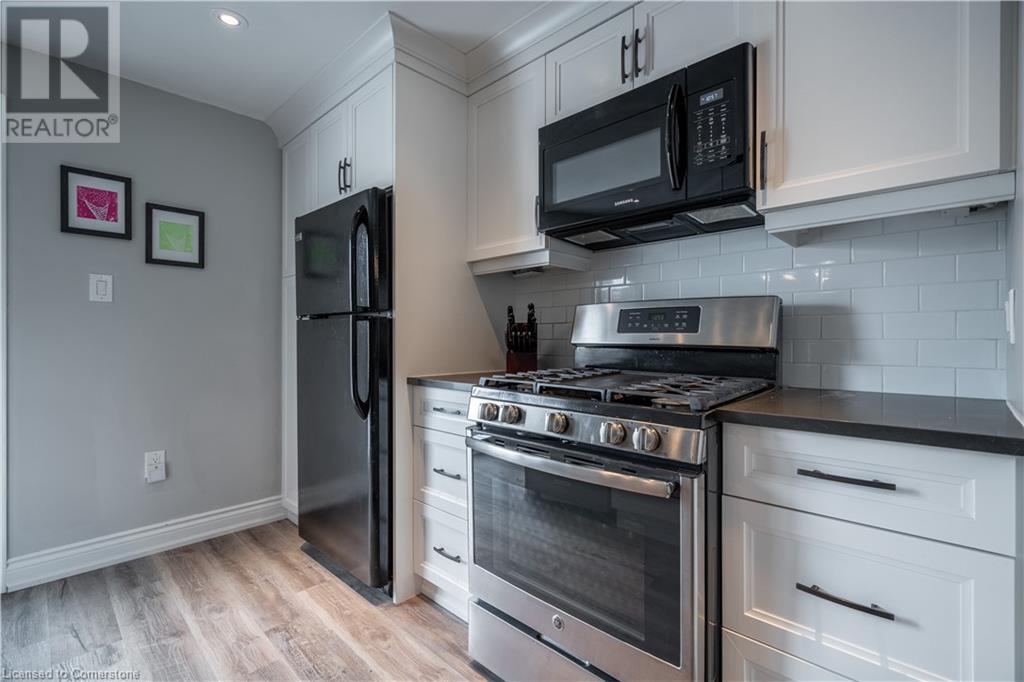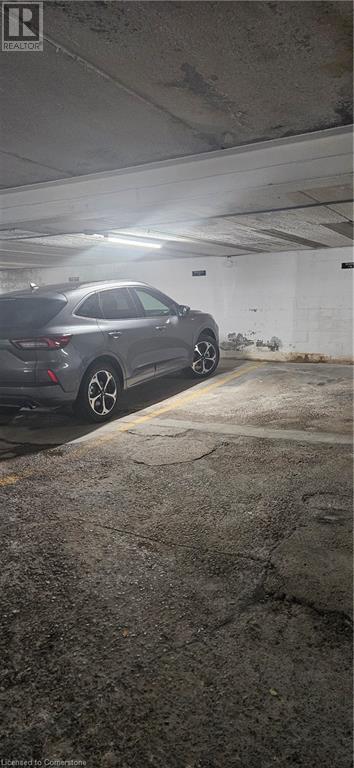2070 Brant Street Unit# 3 Burlington, Ontario L7P 3A6
$769,900Maintenance, Water
$625.61 Monthly
Maintenance, Water
$625.61 MonthlyWelcome home! This lovely, modern, updated 3 bedroom, 3 bathroom townhome in the highly sought-after neighbourhood of Tyandaga Burlington boasts countless features including open concept kitchen with quartz countertops and newer dishwasher (2024), luxury vinyl flooring, newly renovated bathrooms and pot lights throughout. Other notable features include: Fireplace 2016, Furnace/AC 2016, flooring: 2024 main level & 2022 upper level & lower level 2021, copper wiring outlets updated 2016 and new patio and front door in 2022 and 2023! 1 owned underground parking spot with access through lower level of home. Affordable condo amenities include indoor swimming pool, hot tub and sauna! Enjoy living in the perfect locale with easy access to Tyandaga golf course, shopping, highly ranked schools and major highways for commuters. Shows A+++ (id:48215)
Open House
This property has open houses!
2:00 am
Ends at:4:00 pm
Property Details
| MLS® Number | 40660420 |
| Property Type | Single Family |
| AmenitiesNearBy | Golf Nearby, Hospital, Park, Place Of Worship, Public Transit, Schools, Shopping |
| CommunityFeatures | Community Centre, School Bus |
| EquipmentType | Water Heater |
| ParkingSpaceTotal | 2 |
| RentalEquipmentType | Water Heater |
Building
| BathroomTotal | 3 |
| BedroomsAboveGround | 3 |
| BedroomsTotal | 3 |
| Appliances | Dishwasher, Dryer, Stove, Washer, Window Coverings |
| ArchitecturalStyle | 2 Level |
| BasementDevelopment | Partially Finished |
| BasementType | Full (partially Finished) |
| ConstructedDate | 1974 |
| ConstructionStyleAttachment | Attached |
| CoolingType | Central Air Conditioning |
| ExteriorFinish | Aluminum Siding, Brick, Metal, Vinyl Siding |
| FireplacePresent | Yes |
| FireplaceTotal | 1 |
| FoundationType | Poured Concrete |
| HalfBathTotal | 1 |
| HeatingType | Forced Air |
| StoriesTotal | 2 |
| SizeInterior | 1400 Sqft |
| Type | Row / Townhouse |
| UtilityWater | Municipal Water |
Parking
| Underground |
Land
| AccessType | Highway Access, Highway Nearby |
| Acreage | No |
| LandAmenities | Golf Nearby, Hospital, Park, Place Of Worship, Public Transit, Schools, Shopping |
| Sewer | Municipal Sewage System |
| SizeTotalText | Unknown |
| ZoningDescription | Rl6 |
Rooms
| Level | Type | Length | Width | Dimensions |
|---|---|---|---|---|
| Second Level | 4pc Bathroom | Measurements not available | ||
| Second Level | Bedroom | 11'4'' x 7'0'' | ||
| Second Level | Bedroom | 14'0'' x 9'0'' | ||
| Second Level | 4pc Bathroom | Measurements not available | ||
| Second Level | Primary Bedroom | 16'0'' x 12'3'' | ||
| Basement | Utility Room | 18'5'' x 18'4'' | ||
| Basement | Recreation Room | 18'9'' x 18'0'' | ||
| Main Level | 2pc Bathroom | Measurements not available | ||
| Main Level | Kitchen | 25'0'' x 14'9'' | ||
| Main Level | Kitchen | 18'4'' x 14'9'' |
Utilities
| Natural Gas | Available |
https://www.realtor.ca/real-estate/27521193/2070-brant-street-unit-3-burlington
Sarka Kantorova
Salesperson
502 Brant Street
Burlington, Ontario L7R 2G4








































