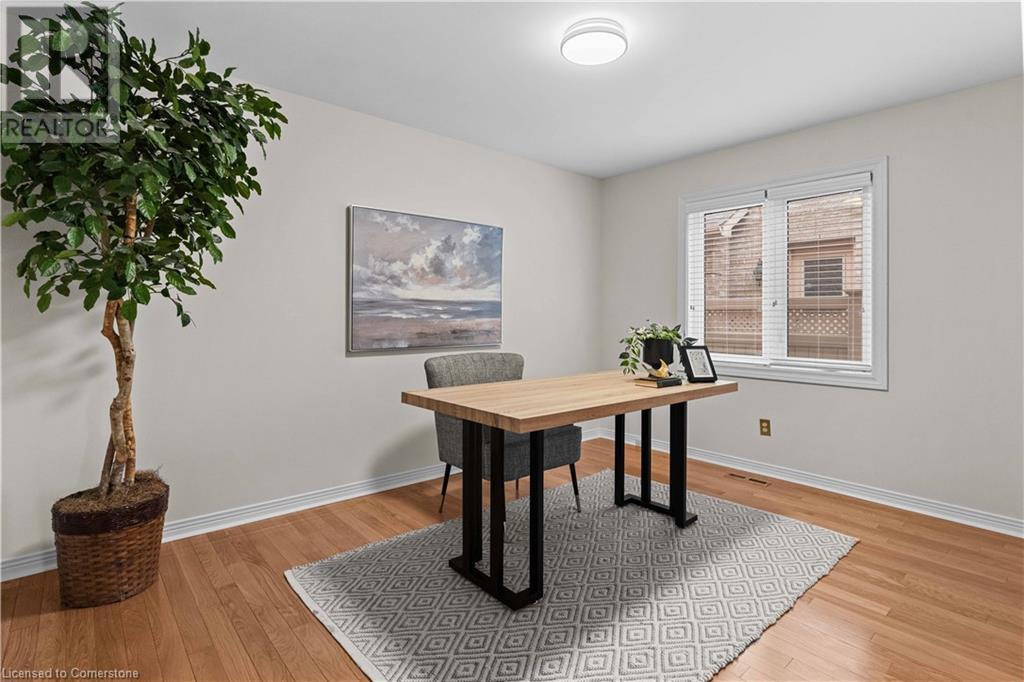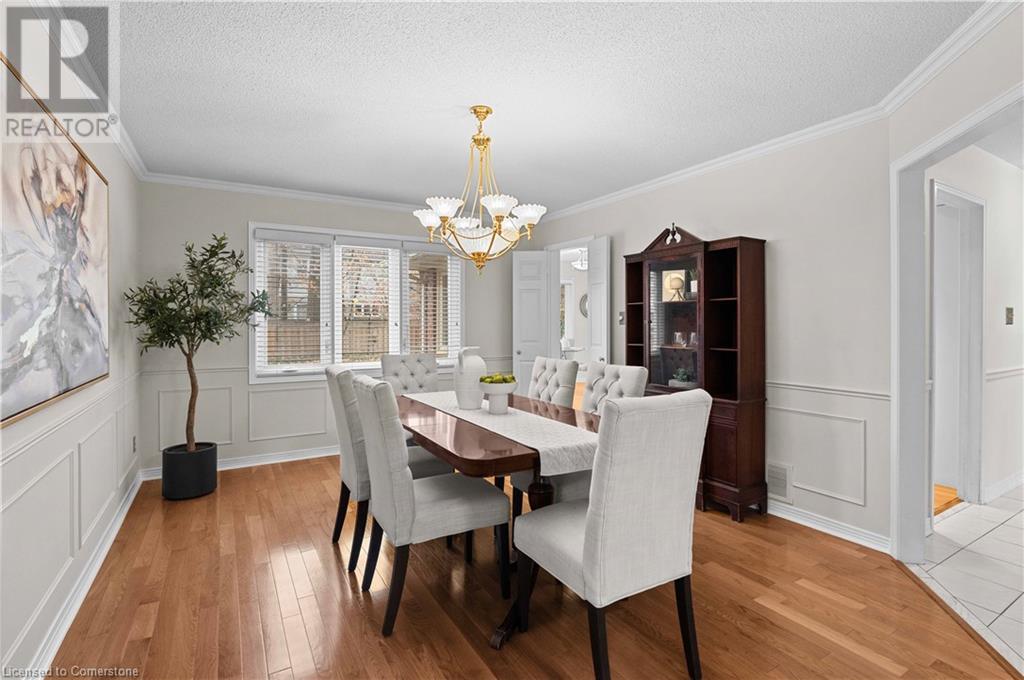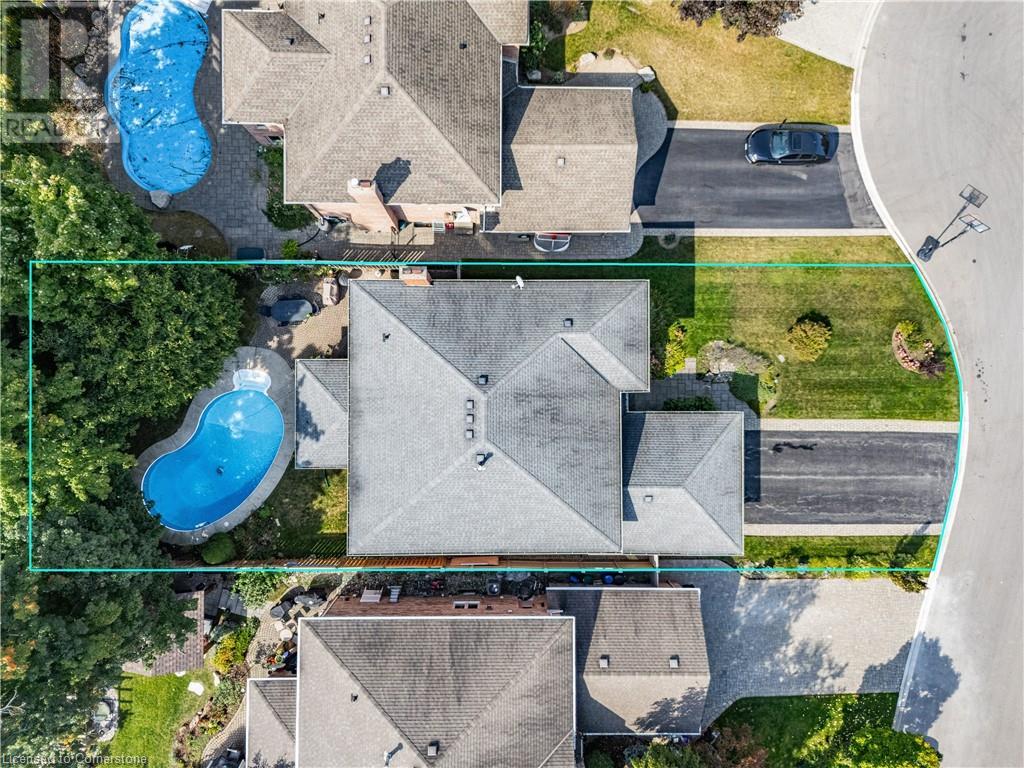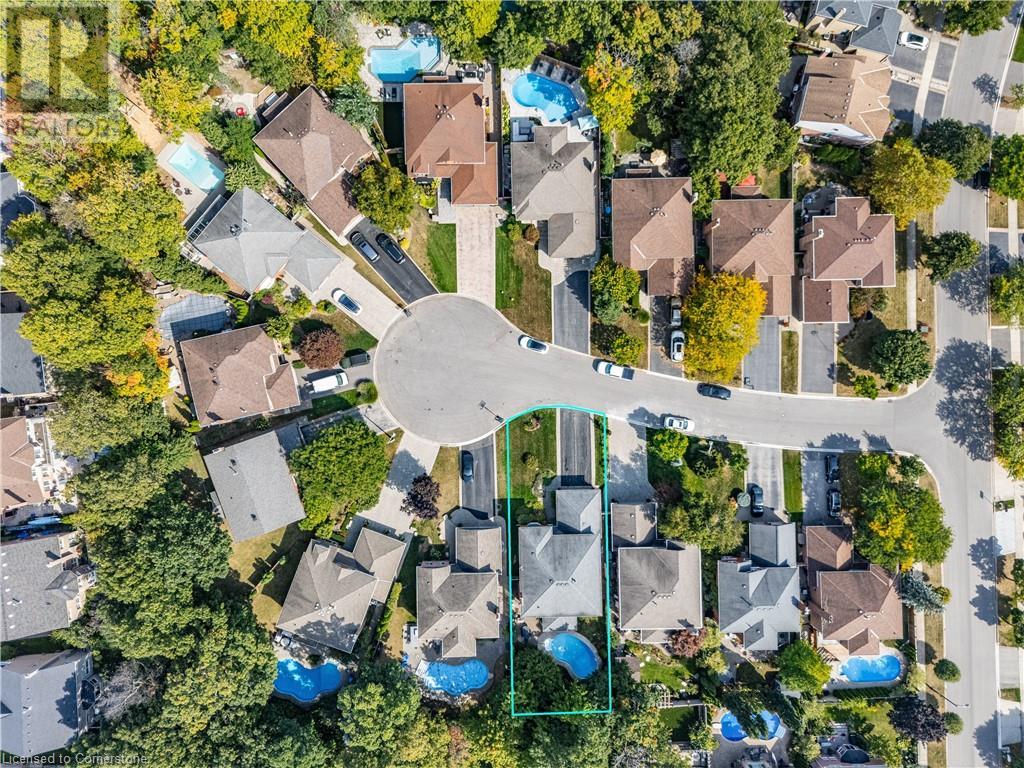2068 Pipers Court Burlington, Ontario L7M 3W1
$1,899,900
Welcome home to 2068 Pipers Court in beautiful Burlington Ontario. This gorgeous, all brick home was built in 1989 by renowned builder Arthur Blakely and is being sold by its original owners. Located on a quiet, family friendly court, this home sits on a mature lot which gives full privacy in the fenced backyard while enjoying summer days in the pool. Inside this freshly painted 3100 square foot two storey you will find four generously sized bedrooms on the upper level, along with two full baths. The main level provides a formal sitting room at the front of the home, separate family and dining rooms, plus a large kitchen, office, laundry, and two piece powder room. The lower level is where you will find the home's fifth bedroom with en-suite privilege to the fourth bathroom. Also located below grade is plenty of storage and an oversized REC room for all your families entertaining needs. Close to community centres, parks, shopping, schools, and of course the Millcroft Golf Club, this home truly does offer it all. Ready for the next family to take over, we urge you to book a showing and see what all the fuss is about; you will not be disappointed. (id:48215)
Property Details
| MLS® Number | 40676732 |
| Property Type | Single Family |
| Amenities Near By | Golf Nearby, Hospital, Place Of Worship, Public Transit, Schools |
| Community Features | Quiet Area, Community Centre, School Bus |
| Equipment Type | Water Heater |
| Features | Paved Driveway, Automatic Garage Door Opener |
| Parking Space Total | 6 |
| Pool Type | Inground Pool |
| Rental Equipment Type | Water Heater |
Building
| Bathroom Total | 4 |
| Bedrooms Above Ground | 4 |
| Bedrooms Below Ground | 1 |
| Bedrooms Total | 5 |
| Appliances | Central Vacuum, Dishwasher, Dryer, Microwave, Refrigerator, Stove, Water Meter, Washer, Window Coverings, Garage Door Opener |
| Architectural Style | 2 Level |
| Basement Development | Finished |
| Basement Type | Full (finished) |
| Constructed Date | 1989 |
| Construction Style Attachment | Detached |
| Cooling Type | Central Air Conditioning |
| Exterior Finish | Brick |
| Fire Protection | Smoke Detectors |
| Fireplace Fuel | Electric,wood |
| Fireplace Present | Yes |
| Fireplace Total | 1 |
| Fireplace Type | Other - See Remarks,other - See Remarks |
| Fixture | Ceiling Fans |
| Foundation Type | Poured Concrete |
| Half Bath Total | 1 |
| Heating Type | Forced Air |
| Stories Total | 2 |
| Size Interior | 3,100 Ft2 |
| Type | House |
| Utility Water | Municipal Water |
Parking
| Attached Garage |
Land
| Access Type | Road Access, Highway Access, Highway Nearby |
| Acreage | No |
| Land Amenities | Golf Nearby, Hospital, Place Of Worship, Public Transit, Schools |
| Landscape Features | Lawn Sprinkler |
| Sewer | Municipal Sewage System |
| Size Depth | 134 Ft |
| Size Frontage | 52 Ft |
| Size Total Text | Under 1/2 Acre |
| Zoning Description | Residential |
Rooms
| Level | Type | Length | Width | Dimensions |
|---|---|---|---|---|
| Second Level | Bedroom | 10'8'' x 10'3'' | ||
| Second Level | 4pc Bathroom | 8'4'' x 8'3'' | ||
| Second Level | Bedroom | 13'0'' x 12'5'' | ||
| Second Level | Bedroom | 13'0'' x 12'1'' | ||
| Second Level | Full Bathroom | 10'7'' x 16'7'' | ||
| Second Level | Primary Bedroom | 18'2'' x 13'3'' | ||
| Basement | Utility Room | 10'3'' x 10'1'' | ||
| Basement | Recreation Room | 33'10'' x 32'0'' | ||
| Basement | Bedroom | 18'2'' x 11'8'' | ||
| Basement | 3pc Bathroom | 5'9'' x 15'4'' | ||
| Main Level | Laundry Room | 8'8'' x 9'6'' | ||
| Main Level | 2pc Bathroom | 4'8'' x 7'4'' | ||
| Main Level | Office | 10'0'' x 13'5'' | ||
| Main Level | Dining Room | 16'2'' x 12'0'' | ||
| Main Level | Eat In Kitchen | 21'9'' x 10'11'' | ||
| Main Level | Family Room | 20'4'' x 12'4'' | ||
| Main Level | Living Room | 19'10'' x 12'4'' |
Utilities
| Cable | Available |
| Natural Gas | Available |
| Telephone | Available |
https://www.realtor.ca/real-estate/27649385/2068-pipers-court-burlington

Evan Boyle
Salesperson
502 Brant Street Unit 1a
Burlington, Ontario L7R 2G4
(905) 631-8118

Jennifer Boyle
Salesperson
502 Brant Street
Burlington, Ontario L7R 2G4
(905) 631-8118






































