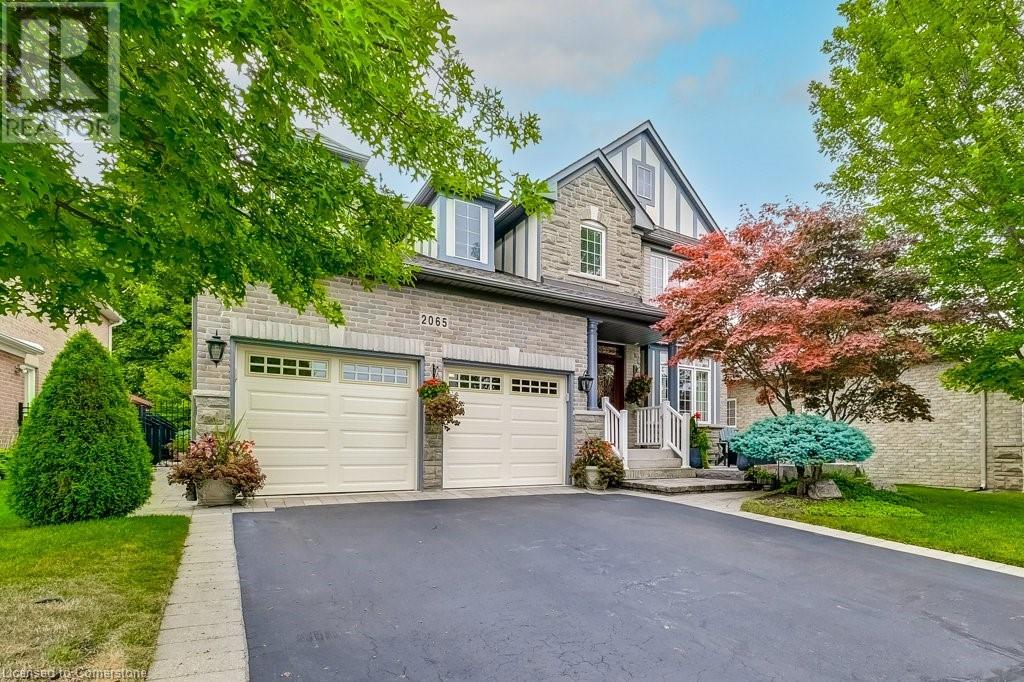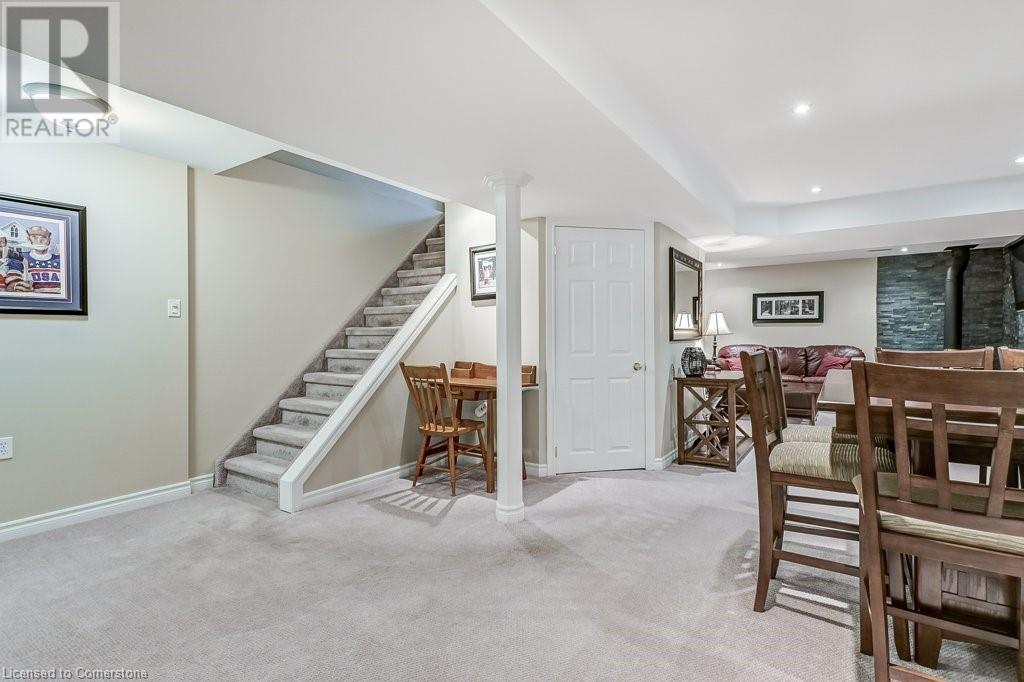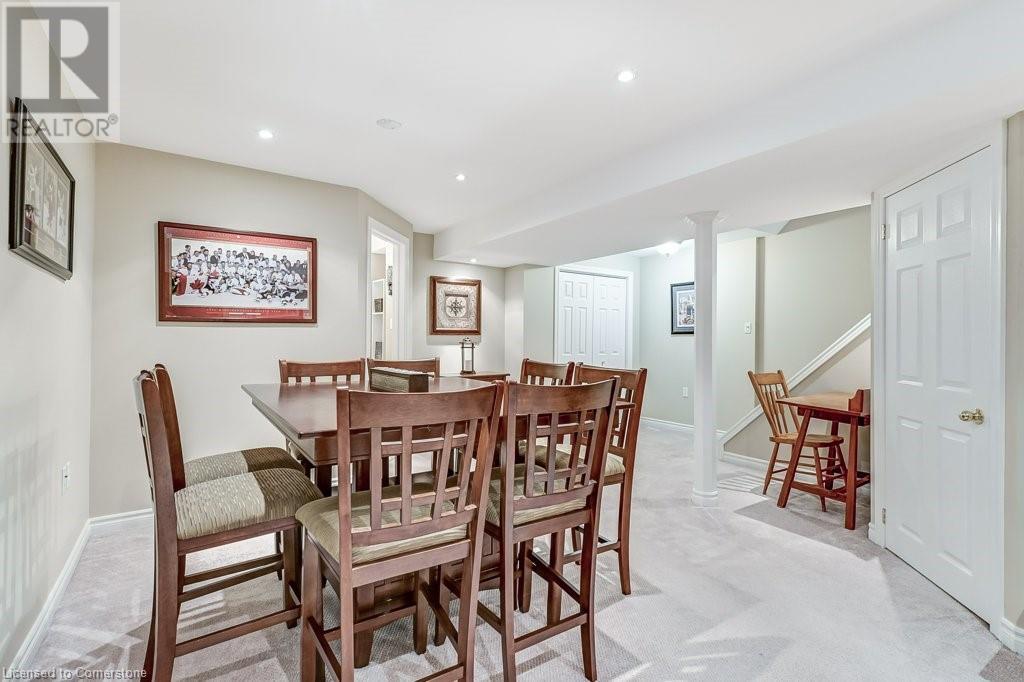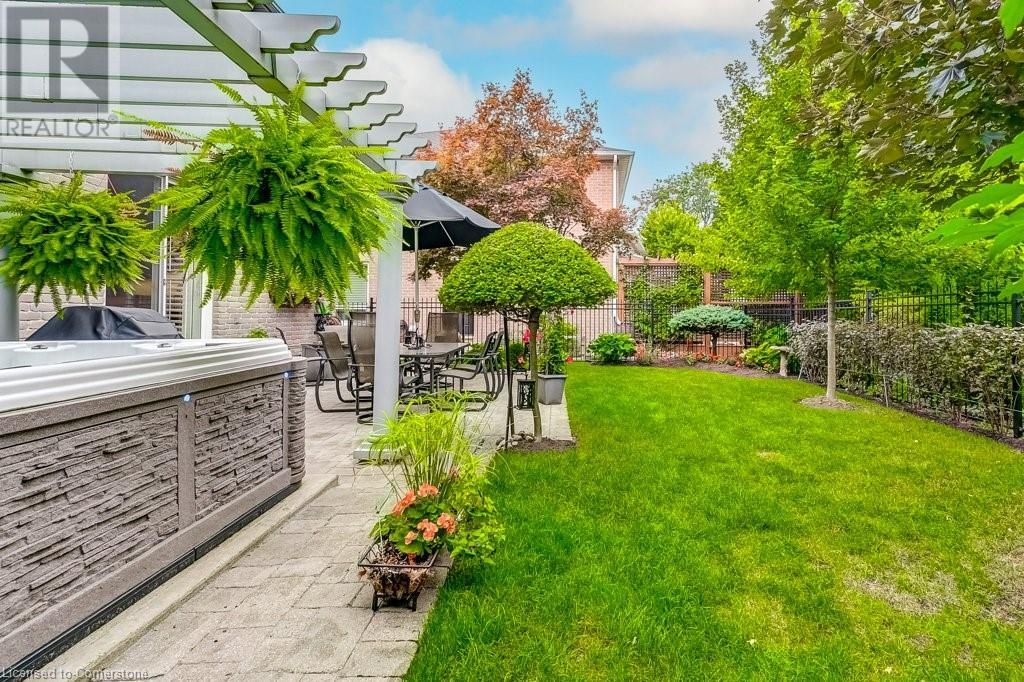2065 William O'connell Boulevard Burlington, Ontario L7M 4X9
4 Bedroom
4 Bathroom
2274 sqft
2 Level
Central Air Conditioning
Forced Air
$1,595,000
If you are looking to get into the beautiful Millcroft Golf Community this beautiful 4 bedroom 4 bathroom , home is for you. The furnace, air-conditioner , garage doors, roof shingles , front door , driveway have all been updated. The private, fully fenced backyard with hot tub is a entertainers delight. Basement is fully finished with a bathroom n a gas fireplace. (id:48215)
Property Details
| MLS® Number | 40668971 |
| Property Type | Single Family |
| AmenitiesNearBy | Golf Nearby, Park, Public Transit, Schools |
| CommunityFeatures | Community Centre |
| EquipmentType | Water Heater |
| Features | Paved Driveway |
| ParkingSpaceTotal | 4 |
| RentalEquipmentType | Water Heater |
Building
| BathroomTotal | 4 |
| BedroomsAboveGround | 4 |
| BedroomsTotal | 4 |
| Appliances | Dishwasher, Dryer, Microwave, Stove, Washer, Hot Tub |
| ArchitecturalStyle | 2 Level |
| BasementDevelopment | Finished |
| BasementType | Full (finished) |
| ConstructionStyleAttachment | Detached |
| CoolingType | Central Air Conditioning |
| ExteriorFinish | Brick, Stone |
| FoundationType | Block |
| HalfBathTotal | 2 |
| HeatingFuel | Natural Gas |
| HeatingType | Forced Air |
| StoriesTotal | 2 |
| SizeInterior | 2274 Sqft |
| Type | House |
| UtilityWater | Municipal Water |
Parking
| Attached Garage |
Land
| Acreage | No |
| LandAmenities | Golf Nearby, Park, Public Transit, Schools |
| Sewer | Municipal Sewage System |
| SizeDepth | 105 Ft |
| SizeFrontage | 51 Ft |
| SizeTotalText | Under 1/2 Acre |
| ZoningDescription | Single Family |
Rooms
| Level | Type | Length | Width | Dimensions |
|---|---|---|---|---|
| Second Level | Bedroom | 10'2'' x 11'10'' | ||
| Second Level | Bedroom | 11'11'' x 17'2'' | ||
| Second Level | Bedroom | 12'7'' x 12'2'' | ||
| Second Level | 4pc Bathroom | Measurements not available | ||
| Second Level | Primary Bedroom | 14'6'' x 15'4'' | ||
| Second Level | 4pc Bathroom | Measurements not available | ||
| Basement | Utility Room | Measurements not available | ||
| Basement | Laundry Room | Measurements not available | ||
| Basement | Recreation Room | 32'8'' x 35'3'' | ||
| Basement | 2pc Bathroom | Measurements not available | ||
| Main Level | Living Room | 13'1'' x 18'0'' | ||
| Main Level | Dining Room | 21'10'' x 11'4'' | ||
| Main Level | Breakfast | 13'1'' x 7'9'' | ||
| Main Level | Eat In Kitchen | 13'1'' x 12'0'' | ||
| Main Level | 2pc Bathroom | Measurements not available |
https://www.realtor.ca/real-estate/27580876/2065-william-oconnell-boulevard-burlington
James Lowes
Salesperson
Apex Results Realty Inc.
2465 Walkers Line
Burlington, Ontario L7M 4K4
2465 Walkers Line
Burlington, Ontario L7M 4K4





















































