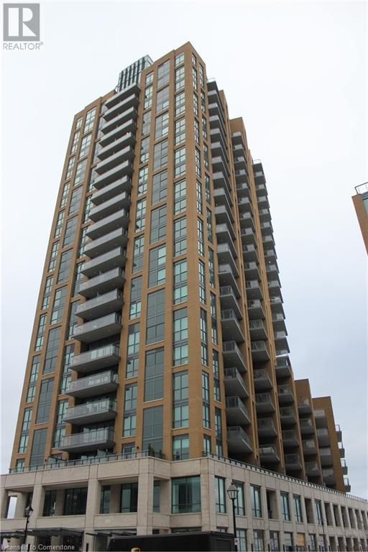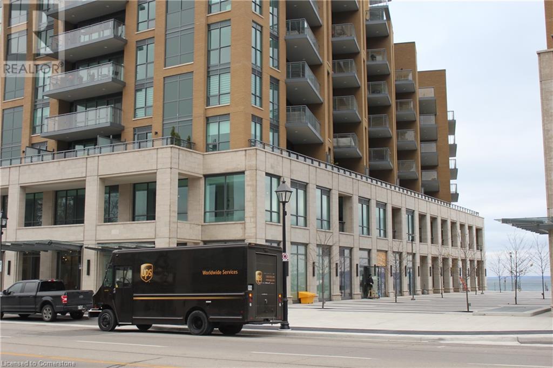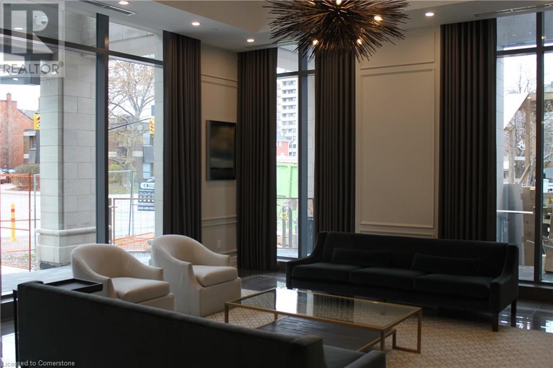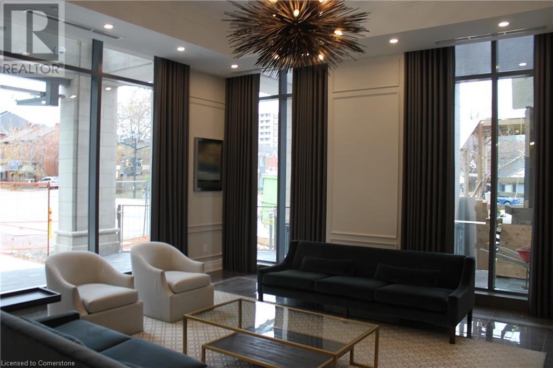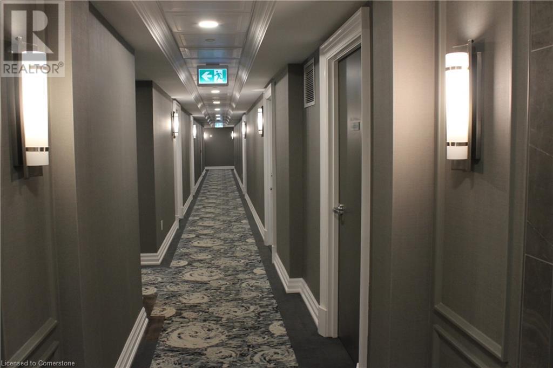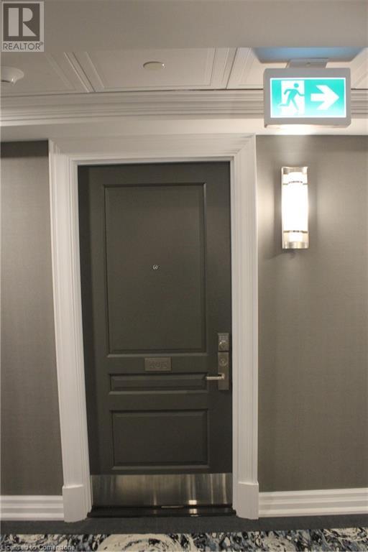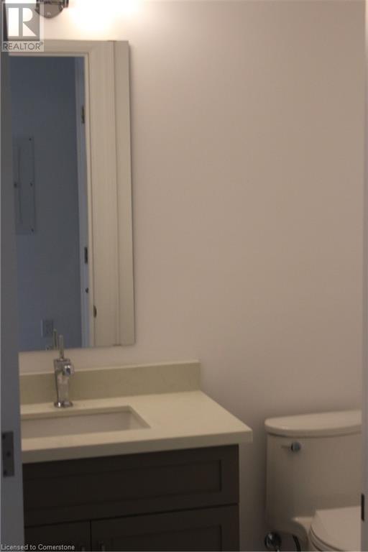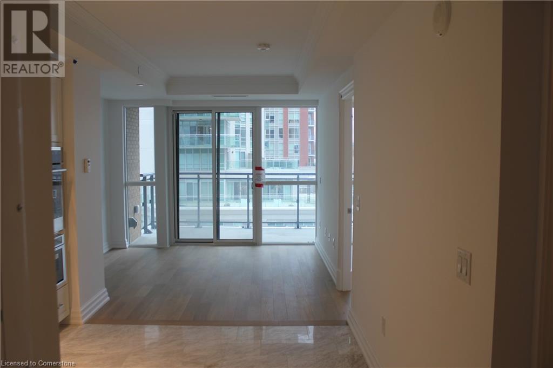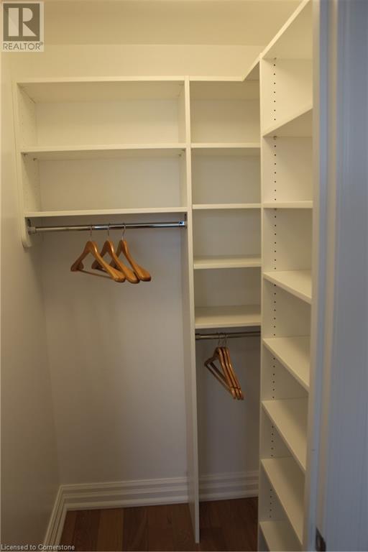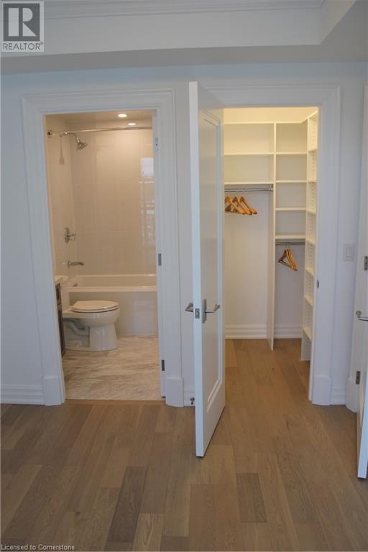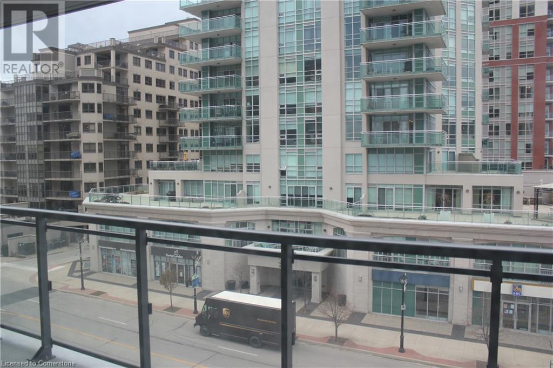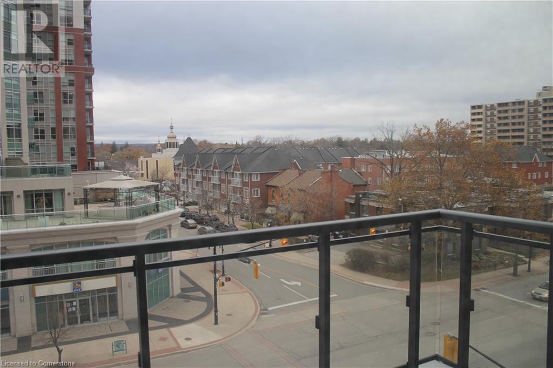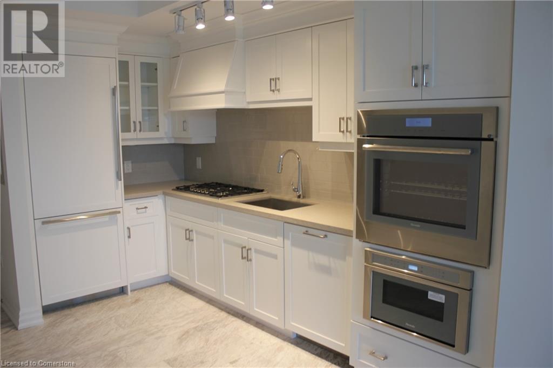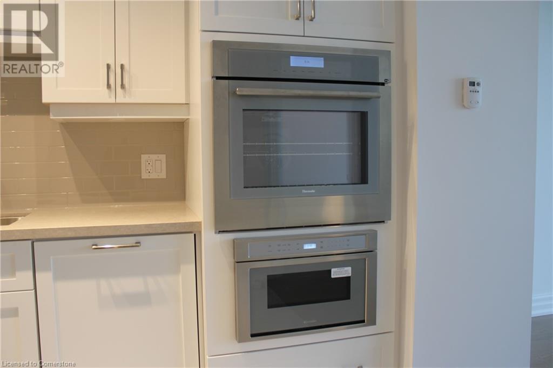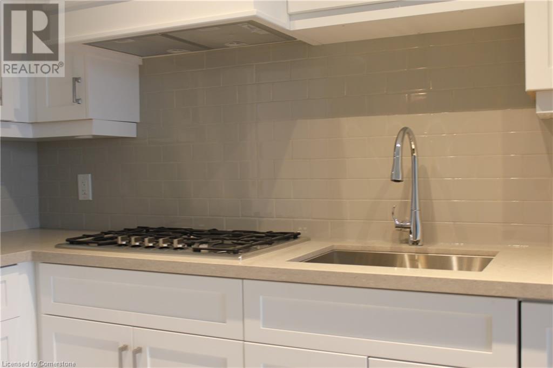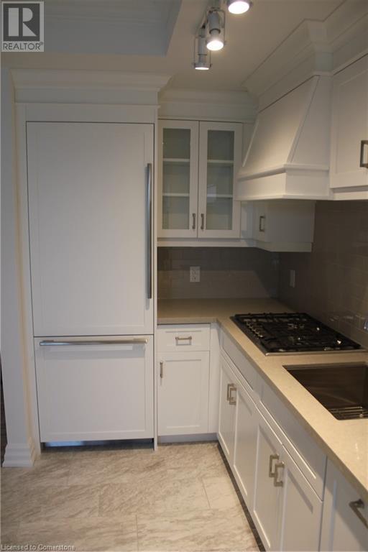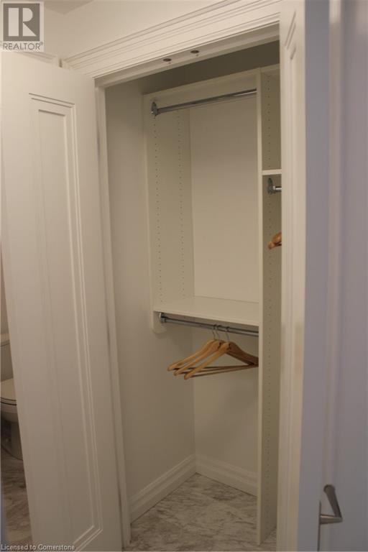2060 Lakeshore Road Unit# 403 Burlington, Ontario L7R 0G2
1 Bedroom
2 Bathroom
583 sqft
Central Air Conditioning
Forced Air
$744,900Maintenance, Insurance, Heat, Landscaping, Parking
$774.51 Monthly
Maintenance, Insurance, Heat, Landscaping, Parking
$774.51 MonthlyWelcome home to a chic Gluckstein designed 1 bed,1.5 bathroom condo located in the luxurious Bridgewater Residences on Lakeshore Road. This unit features vinyl plank flooring, quartz countertops, Thermador appliances, in-suite laundry, 1 underground parking space and storage locker. State of the art amenities include gym, indoor pool, party room and rooftop terrace with BBQ areas. Close to go station, HWY and shopping. (id:48215)
Property Details
| MLS® Number | 40669499 |
| Property Type | Single Family |
| AmenitiesNearBy | Hospital, Park, Public Transit, Schools |
| EquipmentType | None |
| Features | Balcony, Automatic Garage Door Opener |
| ParkingSpaceTotal | 1 |
| RentalEquipmentType | None |
| StorageType | Locker |
Building
| BathroomTotal | 2 |
| BedroomsAboveGround | 1 |
| BedroomsTotal | 1 |
| Amenities | Exercise Centre |
| Appliances | Dishwasher, Dryer, Refrigerator, Stove, Washer, Microwave Built-in, Garage Door Opener |
| BasementType | None |
| ConstructedDate | 2021 |
| ConstructionStyleAttachment | Attached |
| CoolingType | Central Air Conditioning |
| ExteriorFinish | Brick, Stone |
| FireProtection | Security System |
| FoundationType | Poured Concrete |
| HalfBathTotal | 1 |
| HeatingFuel | Natural Gas |
| HeatingType | Forced Air |
| StoriesTotal | 1 |
| SizeInterior | 583 Sqft |
| Type | Apartment |
| UtilityWater | Municipal Water |
Parking
| Attached Garage | |
| None |
Land
| Acreage | No |
| LandAmenities | Hospital, Park, Public Transit, Schools |
| Sewer | Municipal Sewage System |
| SizeTotalText | Under 1/2 Acre |
| ZoningDescription | Res |
Rooms
| Level | Type | Length | Width | Dimensions |
|---|---|---|---|---|
| Main Level | Bedroom | 10'0'' x 11'7'' | ||
| Main Level | 2pc Bathroom | Measurements not available | ||
| Main Level | 3pc Bathroom | Measurements not available | ||
| Main Level | Living Room | 11'1'' x 11'9'' | ||
| Main Level | Kitchen | 8'2'' x 11'1'' |
https://www.realtor.ca/real-estate/27584224/2060-lakeshore-road-unit-403-burlington
Ajay Bassi
Salesperson
RE/MAX Escarpment Realty Inc.
2180 Itabashi Way Unit 4a
Burlington, Ontario L7M 5A5
2180 Itabashi Way Unit 4a
Burlington, Ontario L7M 5A5


