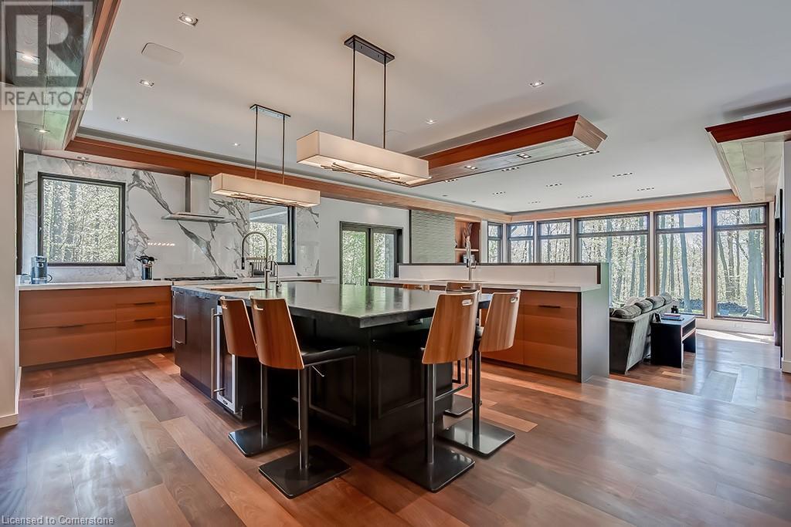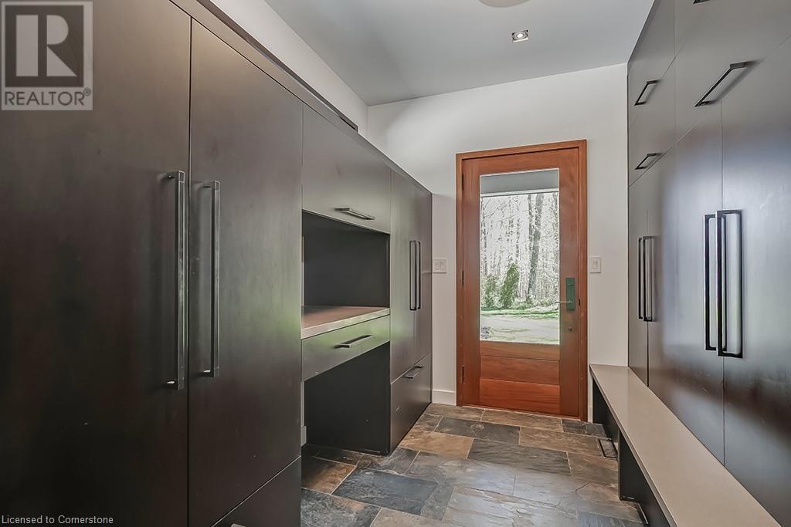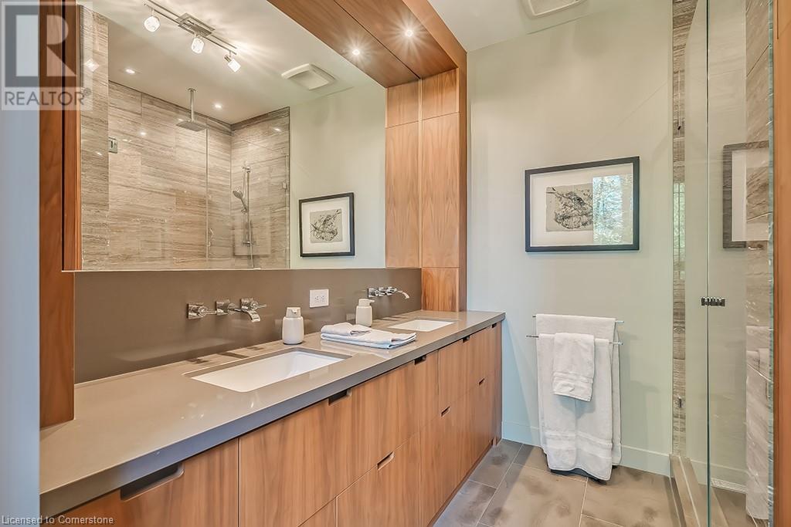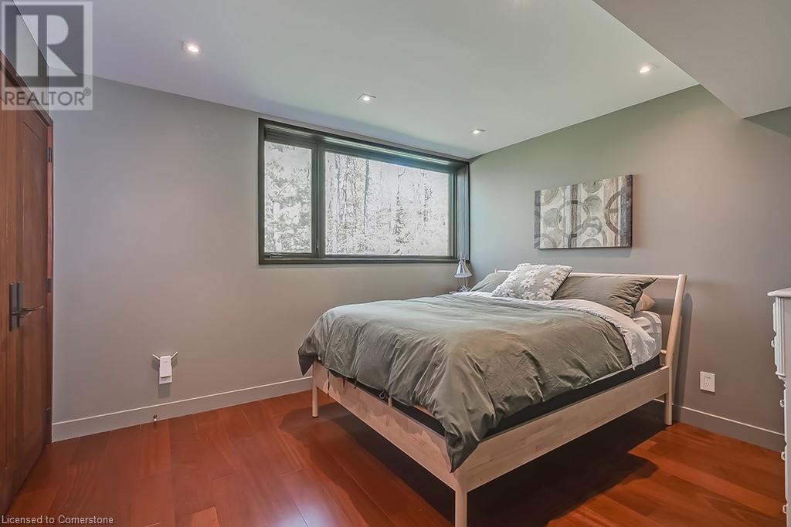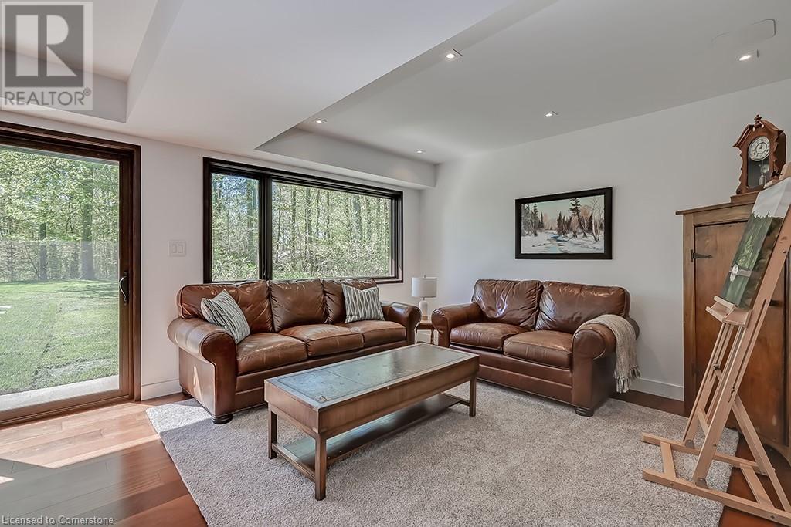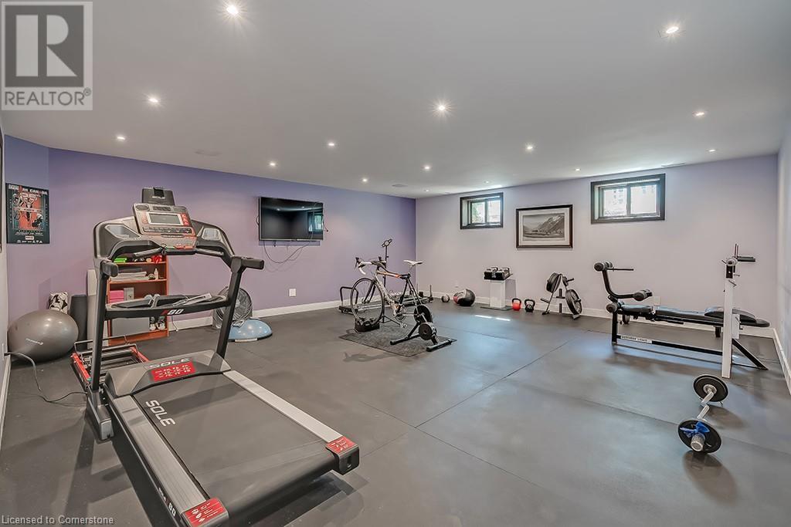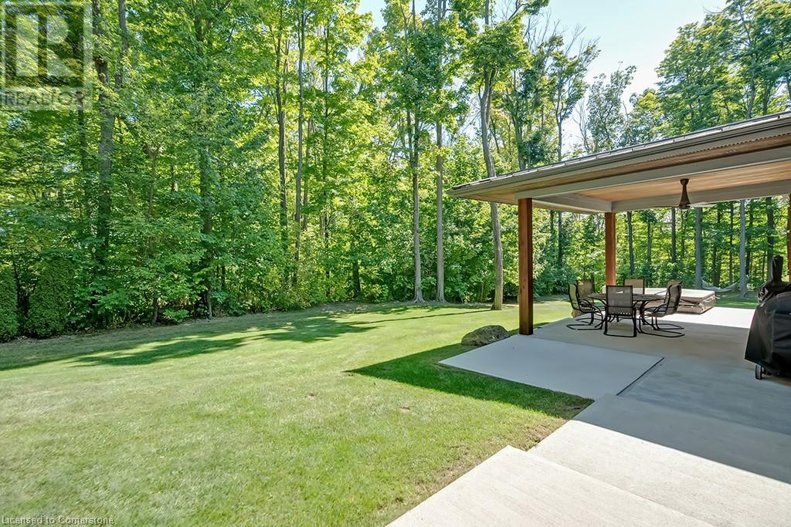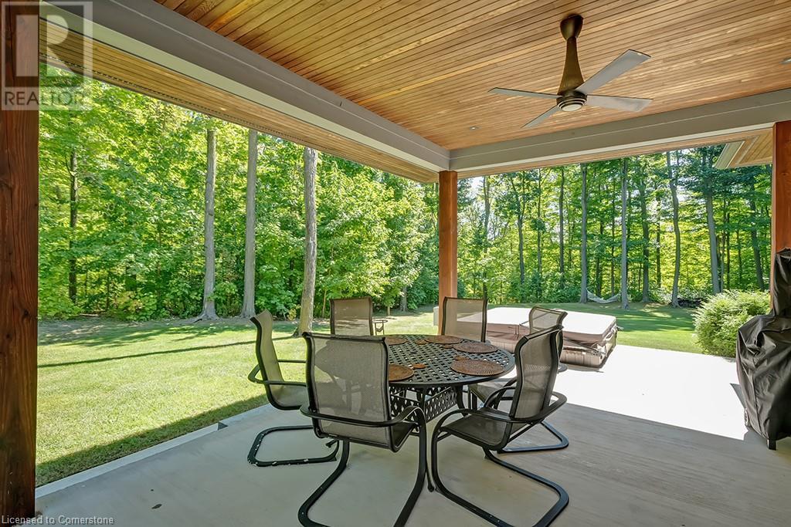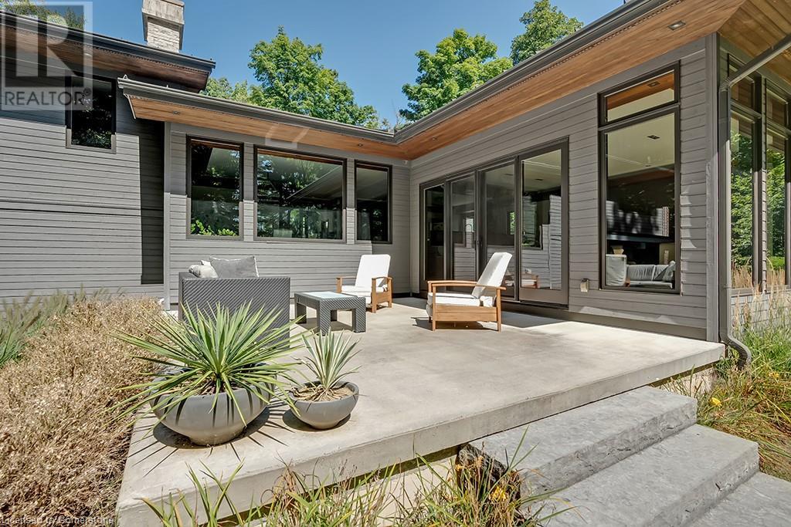2052 Highview Drive Burlington, Ontario L7P 0P3
$3,385,000
Spectacular and unique custom rebuild on 2.187 acre setting overlooking the sparkling city lights and Lake Ontario beyond! Stunning custom kitchen with leathered granite, quartz, marble, large centre island and sapele cabinetry. Great room with wood burning fireplace, oversized windows and walkouts to a covered dining terrace and an open terrace overlooking the private, treed setting. Primary bedroom with 4-piece ensuite and walk-in closet plus two additional bedrooms on the upper level that share a Jack and Jill bathroom. Family room with wood burning fireplace and walkout, separate dining room, mud room with custom cabinetry and heated floor and spacious lower level exercise room. Sapele engineered hardwood floors, trimless pot lighting, built-in audio speakers, heated bathroom floors, central vac, generator and a detached triple car garage with office/studio, loft for storage and radiant floor heating. An amazing opportunity just minutes from the city! 3+1 bedrooms and 3.5 bathrooms. (id:48215)
Property Details
| MLS® Number | XH4192044 |
| Property Type | Single Family |
| AmenitiesNearBy | Golf Nearby, Schools |
| EquipmentType | None |
| Features | Cul-de-sac, Treed, Wooded Area, Ravine, Conservation/green Belt, Paved Driveway, Carpet Free, Country Residential, Sump Pump |
| ParkingSpaceTotal | 13 |
| RentalEquipmentType | None |
Building
| BathroomTotal | 4 |
| BedroomsAboveGround | 3 |
| BedroomsBelowGround | 1 |
| BedroomsTotal | 4 |
| Appliances | Central Vacuum, Water Softener, Water Purifier, Garage Door Opener |
| BasementDevelopment | Finished |
| BasementType | Full (finished) |
| ConstructionMaterial | Wood Frame |
| ConstructionStyleAttachment | Detached |
| ExteriorFinish | Brick, Other, Wood |
| FoundationType | Block |
| HalfBathTotal | 1 |
| HeatingFuel | Natural Gas |
| HeatingType | Forced Air |
| SizeInterior | 3321 Sqft |
| Type | House |
| UtilityWater | Drilled Well, Well |
Parking
| Detached Garage |
Land
| Acreage | Yes |
| LandAmenities | Golf Nearby, Schools |
| Sewer | Septic System |
| SizeDepth | 446 Ft |
| SizeFrontage | 221 Ft |
| SizeTotalText | 2 - 4.99 Acres |
Rooms
| Level | Type | Length | Width | Dimensions |
|---|---|---|---|---|
| Second Level | 5pc Bathroom | ' x ' | ||
| Second Level | Bedroom | 12'5'' x 10'5'' | ||
| Second Level | Bedroom | 12'5'' x 10'4'' | ||
| Second Level | 4pc Bathroom | ' x ' | ||
| Second Level | Primary Bedroom | 12'2'' x 11'4'' | ||
| Basement | Exercise Room | 22'2'' x 19'8'' | ||
| Basement | Utility Room | 14'0'' x 8'9'' | ||
| Lower Level | Laundry Room | 11'0'' x 8'9'' | ||
| Lower Level | Bedroom | 12'5'' x 11'2'' | ||
| Lower Level | 3pc Bathroom | ' x ' | ||
| Lower Level | Family Room | 26'0'' x 18'4'' | ||
| Main Level | Mud Room | 9'10'' x 8'11'' | ||
| Main Level | Great Room | 21'9'' x 21'1'' | ||
| Main Level | Dining Room | 15'7'' x 15'7'' | ||
| Main Level | Kitchen | 21'1'' x 19'0'' | ||
| Main Level | 2pc Bathroom | ' x ' | ||
| Main Level | Foyer | 14'10'' x 8'11'' |
https://www.realtor.ca/real-estate/27429854/2052-highview-drive-burlington
Michael O'sullivan
Salesperson
2025 Maria Street Unit 4
Burlington, Ontario L7R 0G6
Ted Dudomaine
Salesperson
2025 Maria Street Unit 4
Burlington, Ontario L7R 0G6












